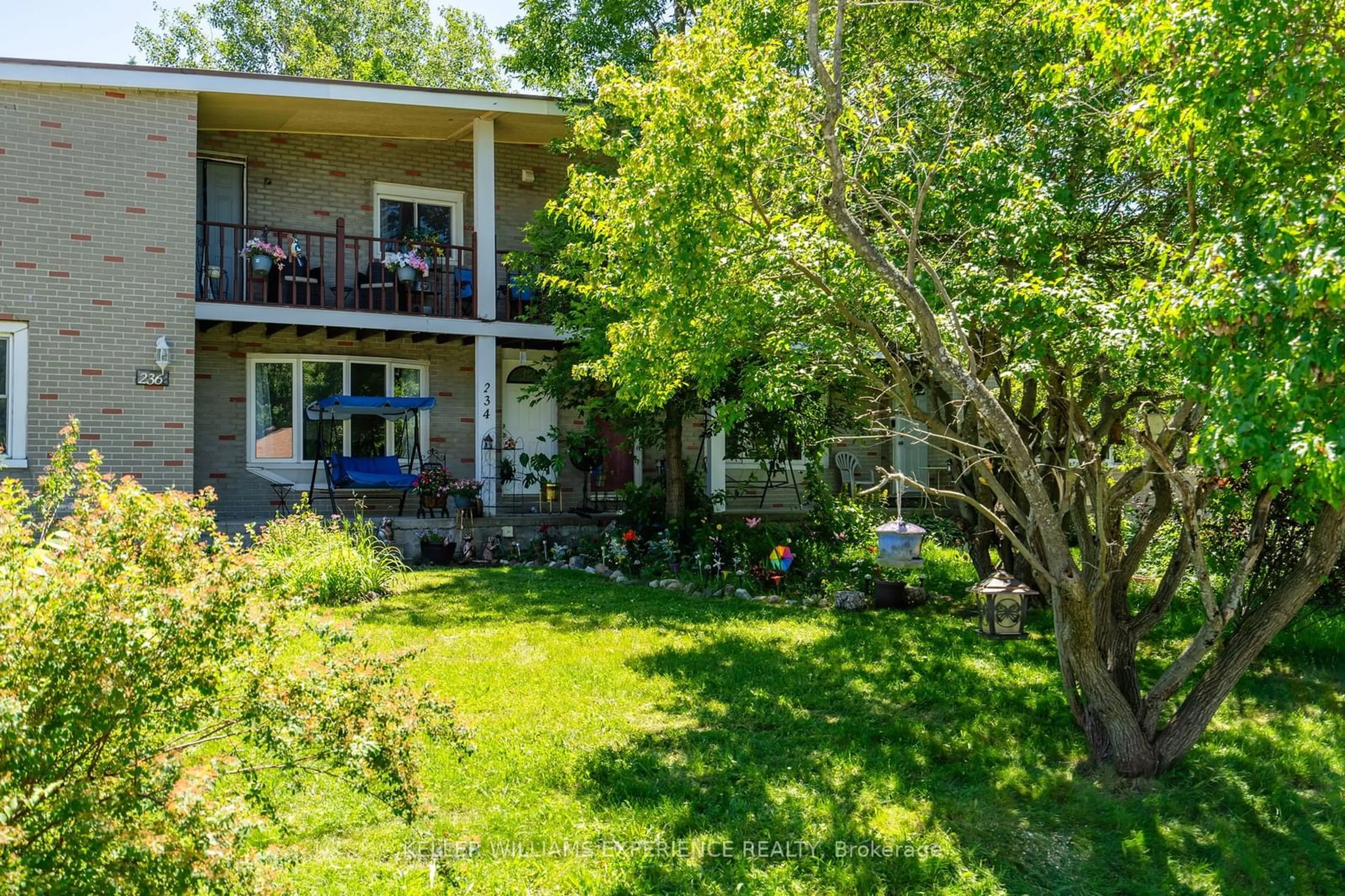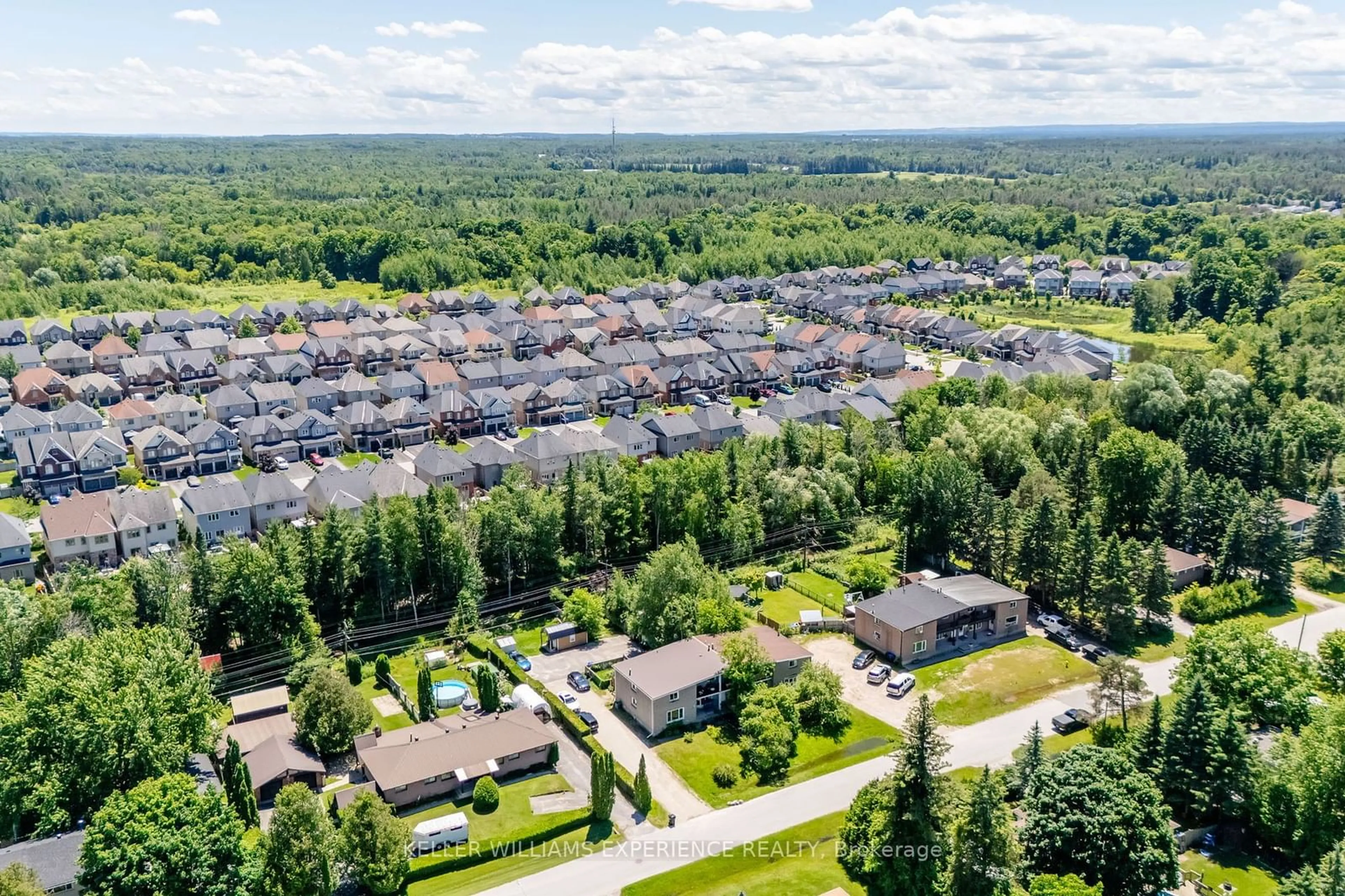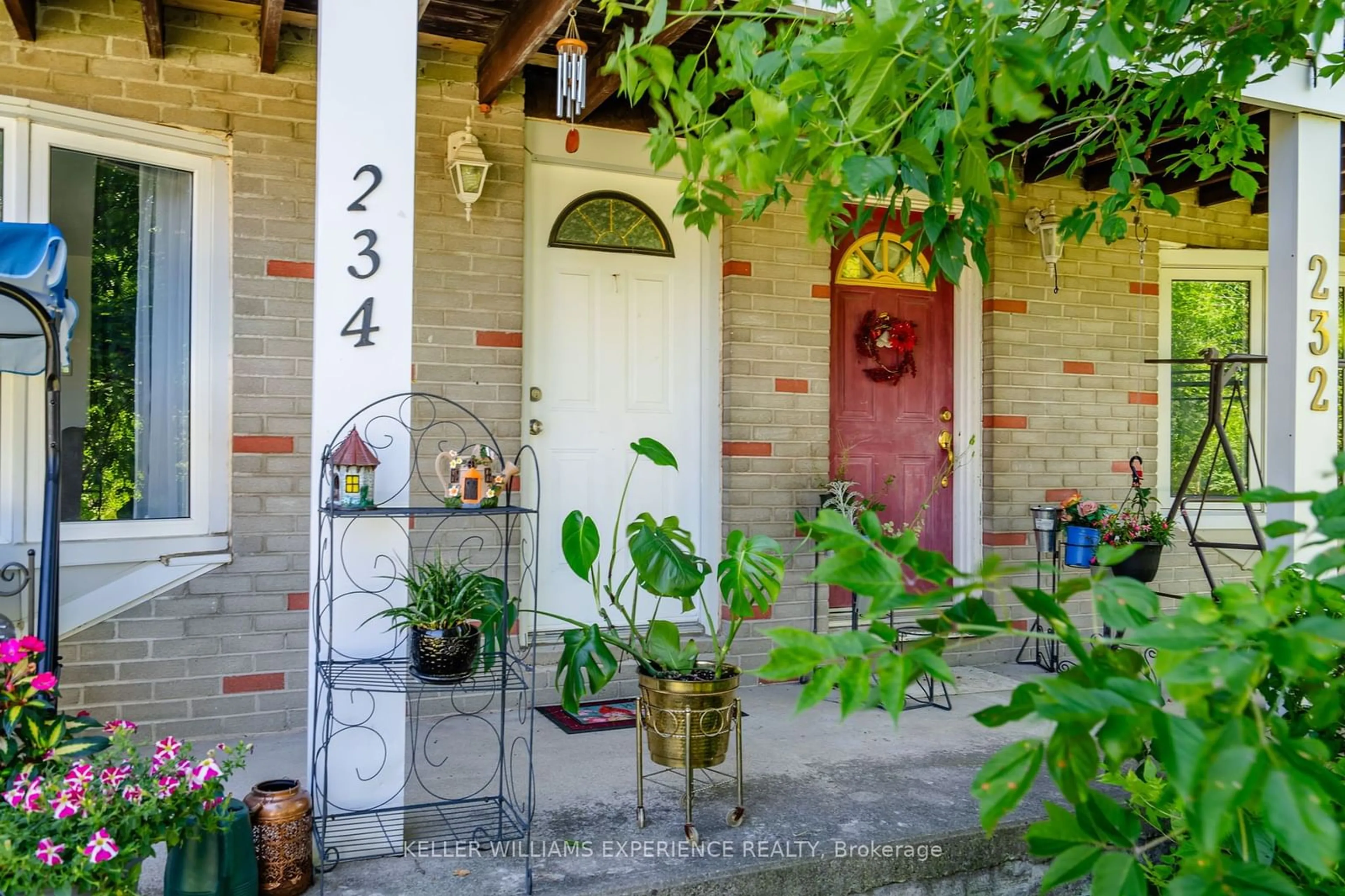234 Cindy Lane, Essa, Ontario L0M 1B0
Contact us about this property
Highlights
Estimated ValueThis is the price Wahi expects this property to sell for.
The calculation is powered by our Instant Home Value Estimate, which uses current market and property price trends to estimate your home’s value with a 90% accuracy rate.$459,000*
Price/Sqft$561/sqft
Days On Market44 days
Est. Mortgage$2,061/mth
Tax Amount (2024)$1,523/yr
Description
Discover this charming 2-bedroom townhouse in a quiet, mature Angus neighbourhood. This home boasts a spacious eat-in kitchen with all new appliances and a walkout to a newer deck. The bright living room features a bay window that allows for loads of natural light. Upstairs, you'll find 2 good-sized bedrooms, including a primary bedroom with walkout to a balcony, perfect for enjoying your morning coffee. The full basement offers potential for another bathroom and bedroom, providing ample storage space. The beautifully landscaped yard front to back leads to the Mad River Trail, a recreational trail between Stayner and Angus, expected to be complete in 2025. Don't miss out on this gem!
Property Details
Interior
Features
Main Floor
Living
5.56 x 4.19Bay Window
Kitchen
5.64 x 4.19Eat-In Kitchen
Exterior
Parking
Garage spaces -
Garage type -
Other parking spaces 4
Total parking spaces 4
Property History
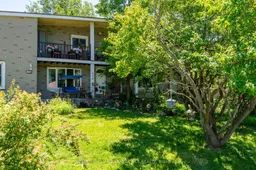 30
30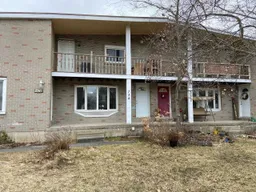 13
13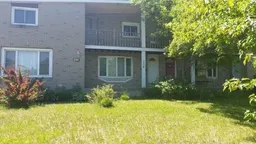 8
8
