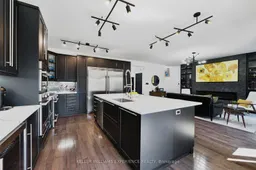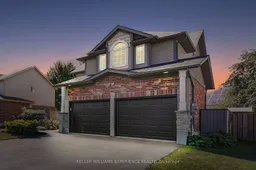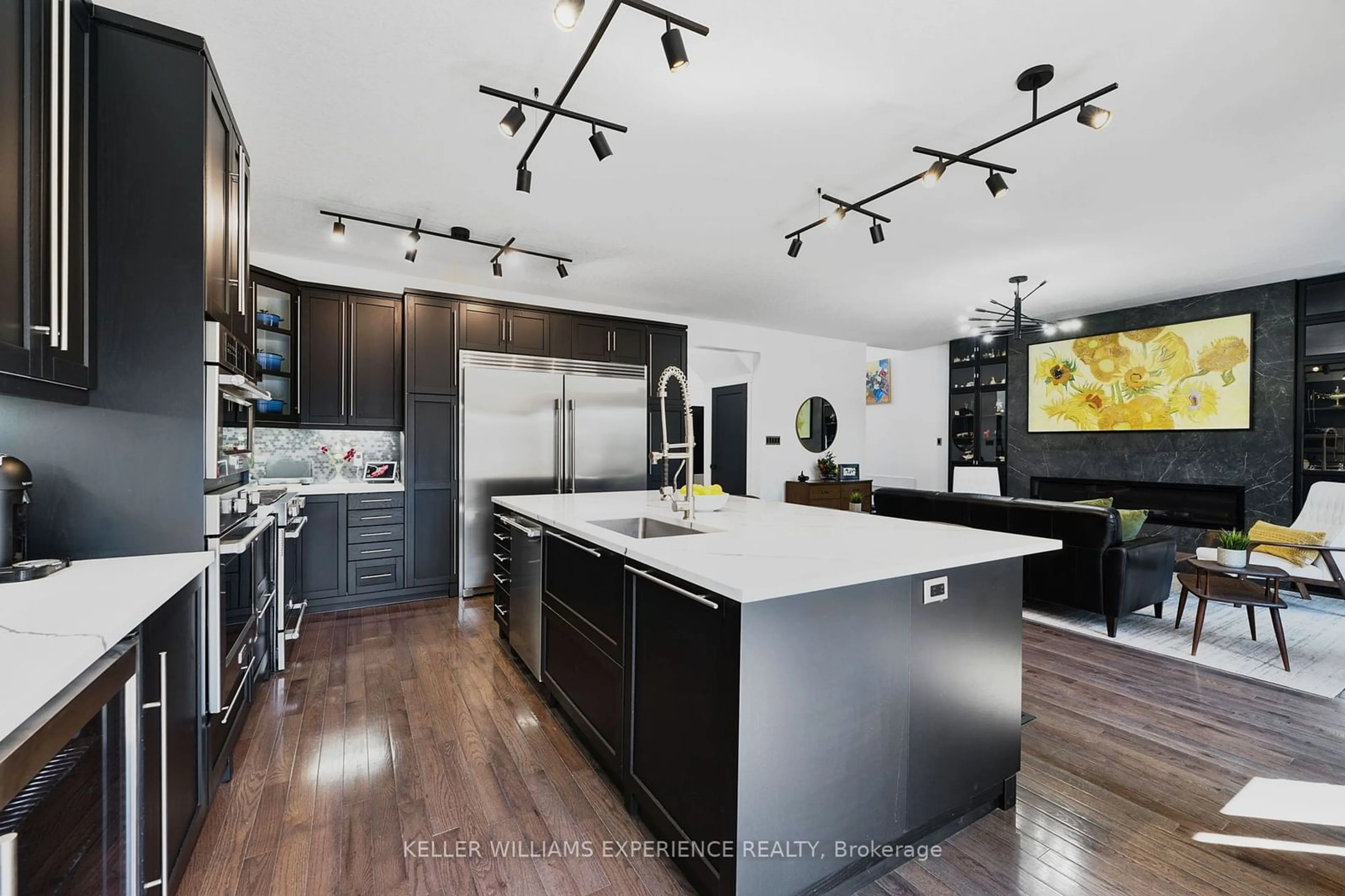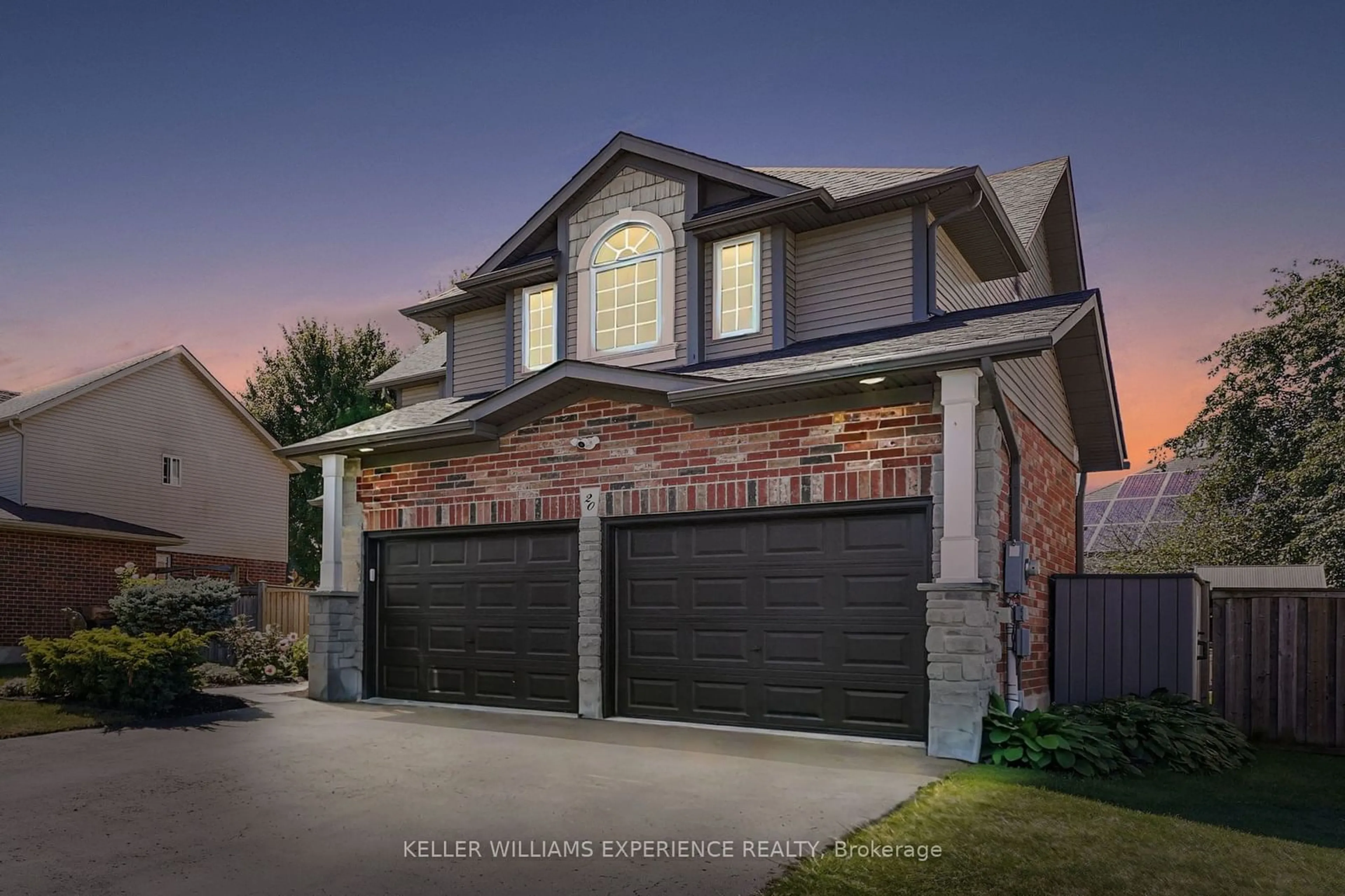20 Armeda Clow Cres, Essa, Ontario L3W 0H7
Contact us about this property
Highlights
Estimated ValueThis is the price Wahi expects this property to sell for.
The calculation is powered by our Instant Home Value Estimate, which uses current market and property price trends to estimate your home’s value with a 90% accuracy rate.Not available
Price/Sqft$485/sqft
Est. Mortgage$4,633/mo
Tax Amount (2024)$2,981/yr
Days On Market50 days
Description
Entertainer's Dream Home! Turn-Key Living in a Tranquil Neighborhood! Minutes from Base Borden, Alliston, and Barrie, this meticulously upgraded property offers modern living at its finest. The open-concept main floor is highlighted by a newly renovated chefs kitchen featuring top-of-the-line Frigidaire professional appliances, including two pot fillers, dual ovens (one gas), a built-in microwave, full-sized fridge, and separate freezer (2023/2024). The spacious living room, complete with a Napoleon electric fireplace, flows seamlessly into the dining area, all featuring solid hardwood flooring installed this year. The primary suite boasts a walk-in closet and a luxurious 5-piece ensuite, while the upper level offers convenient laundry access and two generously sized bedrooms. The unspoiled basement offers endless possibilities for customization. Step outside to your private oasis with beautiful landscaping, a new deck, Yardistry gazebo, and a Beachcomber special edition hot tub perfect for entertaining or relaxing with family. With a new roof (2022) and furnace (2022), this home is move-in ready and requires no additional updates. Backing onto only one other home, this property offers unparalleled privacy. Enjoy the luxury of resort-style living without leaving your home the perfect place for staycations and creating unforgettable memories with friends and family. Dont miss the opportunity to make this stunning home yours!
Property Details
Interior
Features
Main Floor
Kitchen
5.97 x 3.84Walk-Out
Dining
3.56 x 3.28Living
5.46 x 4.75Exterior
Features
Parking
Garage spaces 2
Garage type Attached
Other parking spaces 4
Total parking spaces 6
Property History
 40
40 40
40

