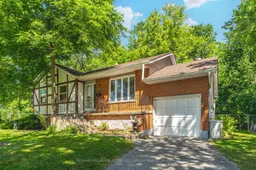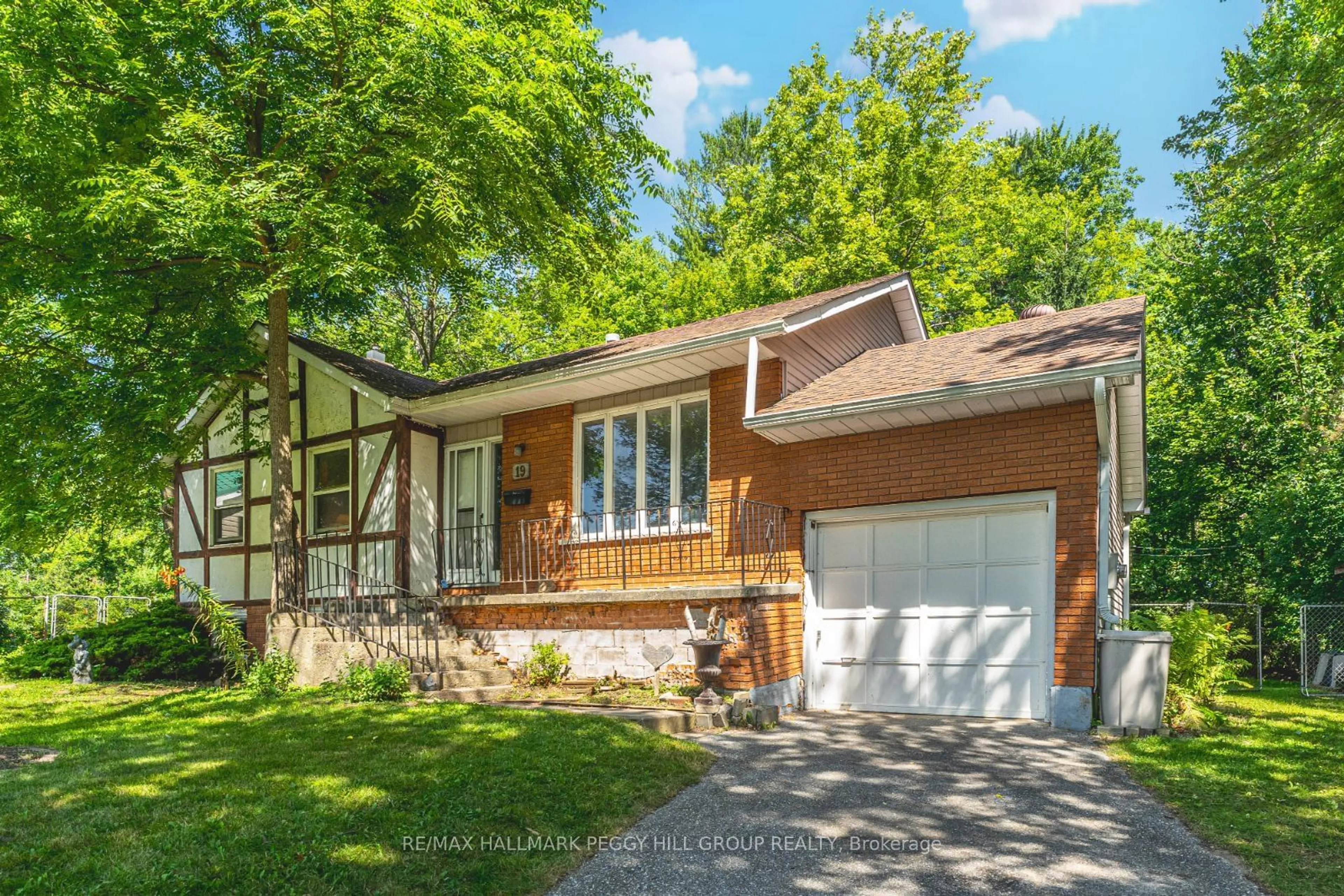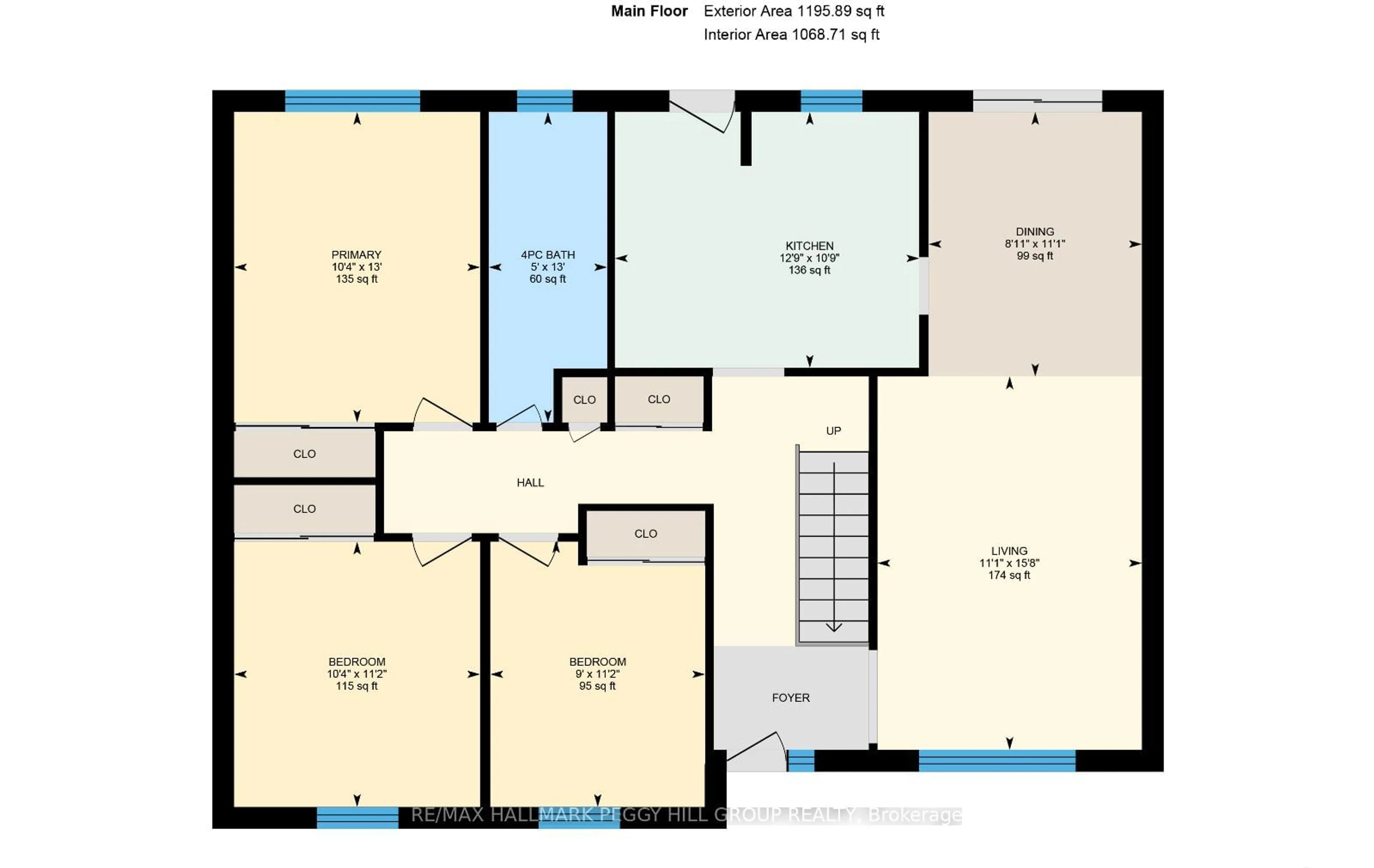19 Summerset Pl, Essa, Ontario L0M 1B2
Contact us about this property
Highlights
Estimated ValueThis is the price Wahi expects this property to sell for.
The calculation is powered by our Instant Home Value Estimate, which uses current market and property price trends to estimate your home’s value with a 90% accuracy rate.$635,000*
Price/Sqft$484/sqft
Days On Market3 days
Est. Mortgage$2,641/mth
Tax Amount (2023)$2,266/yr
Description
CHARMING STARTER HOME WITH A FORESTED BACKYARD & ROOM TO GROW IN ANGUS! Welcome to your future home, nestled in a serene and established family-friendly neighbourhood. This charming property offers a fantastic opportunity for first-time home buyers to create their dream home. Enjoy the convenience of being close to all essential amenities, with easy access to Barrie, Alliston, and Base Borden. Nature enthusiasts will love the proximity to multiple parks and trails, perfect for outdoor adventures with kids and pets. Situated on a quiet street, this home boasts a large 73 x 130 lot, providing privacy with acres of forest behind. The ample parking and attached garage with backyard access add to the convenience. This structurally sound home offers a functional layout with a separate entrance and patio door walkout to the backyard. Inside, you'll find three bedrooms upstairs, one downstairs, and a 4-piece bathroom. The basement is ready for your personal touch, but it needs flooring, drywall on the ceiling, a fresh coat of paint, and some minor finishing touches. There's even a rough-in for a second bathroom! The standout feature of this home is the backyard, which features a large deck that is perfect for relaxing or entertaining and a spacious yard where kids and pets can play freely. With some TLC, this #HomeToStay can easily be transformed into your dream home! Come and see this fantastic opportunity for yourself.
Property Details
Interior
Features
Main Floor
Kitchen
3.28 x 3.90Dining
3.39 x 2.73Living
4.78 x 3.39Prim Bdrm
3.98 x 3.15Exterior
Features
Parking
Garage spaces 1
Garage type Attached
Other parking spaces 5
Total parking spaces 6
Property History
 20
20

