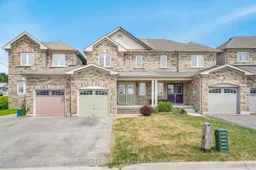155 Greenwood Dr, Essa, Ontario L0M 1B4
Contact us about this property
Highlights
Estimated ValueThis is the price Wahi expects this property to sell for.
The calculation is powered by our Instant Home Value Estimate, which uses current market and property price trends to estimate your home’s value with a 90% accuracy rate.Not available
Price/Sqft-
Est. Mortgage$2,920/mo
Tax Amount (2022)$1,829/yr
Days On Market1 year
Description
Top 5 Reasons You Will Love This Home: 1) Excellent home, ideal for first-time buyers, hosting three bedrooms and three bathrooms including a primary bedroom with an ensuite and a walk-in closet, an additional bathroom shared between the two bedrooms, and a conveniently located laundry room on the upper level 2) Dual-door entry into the home boasting a large living room, a dining room, a powder room, and an open-concept kitchen featuring patio doors to the fully fenced backyard with a two-level deck, a garden shed, and raised gardens 3) Lovely kitchen with ample cabinetry, a corner sink, and updated stainless-steel appliances 4) Full, unfinished basement awaiting your finishing touches with a rough-in for an additional bathroom and plenty of space for a family room and a bedroom 5) Located within a great neighbourhood, across the street from Greenwood-McCann Park, and only a short drive to local schools. Age 13. Visit our website for more detailed information
Property Details
Interior
Features
Main Floor
Kitchen
4.50 x 2.62Tile Floor
Dining
3.94 x 3.35Laminate / Open Concept
Living
4.52 x 3.00Laminate / Open Concept
Bathroom
Tile Floor
Exterior
Features
Parking
Garage spaces -
Garage type -
Total parking spaces 3
Property History
 25
25