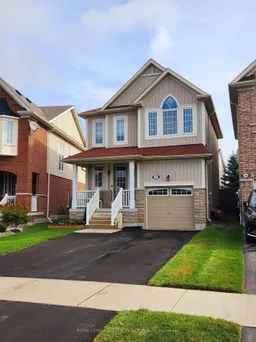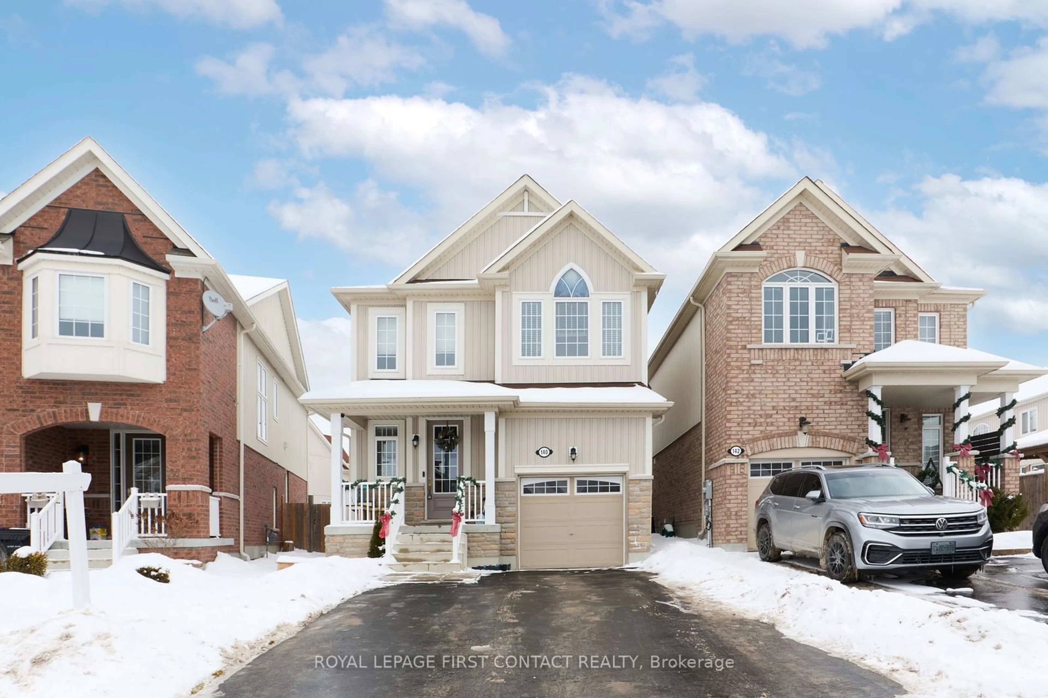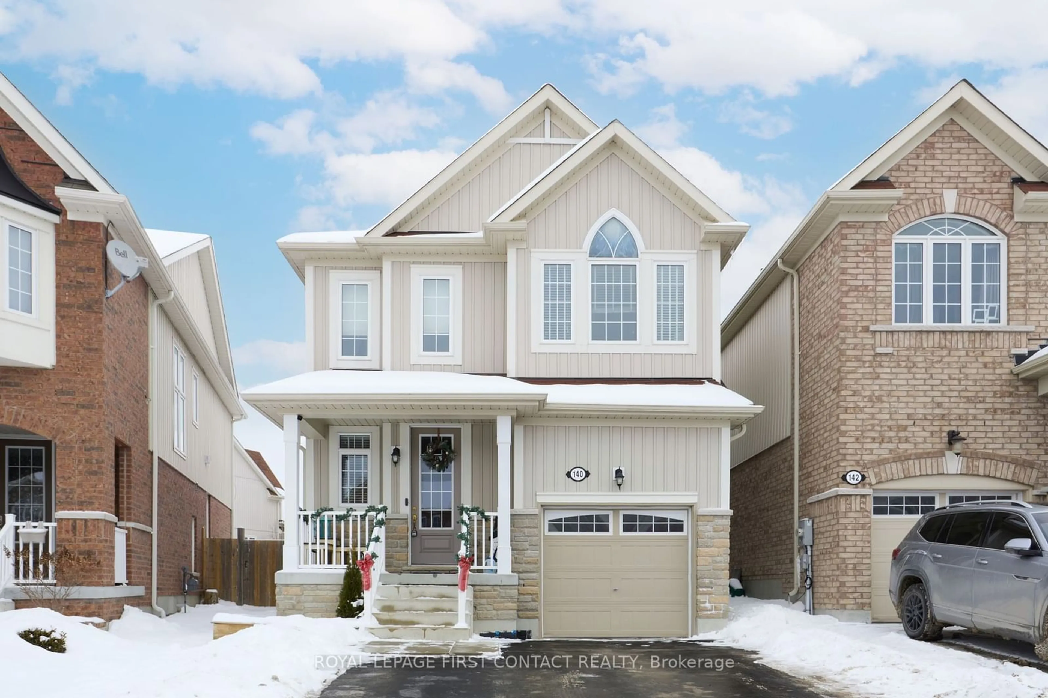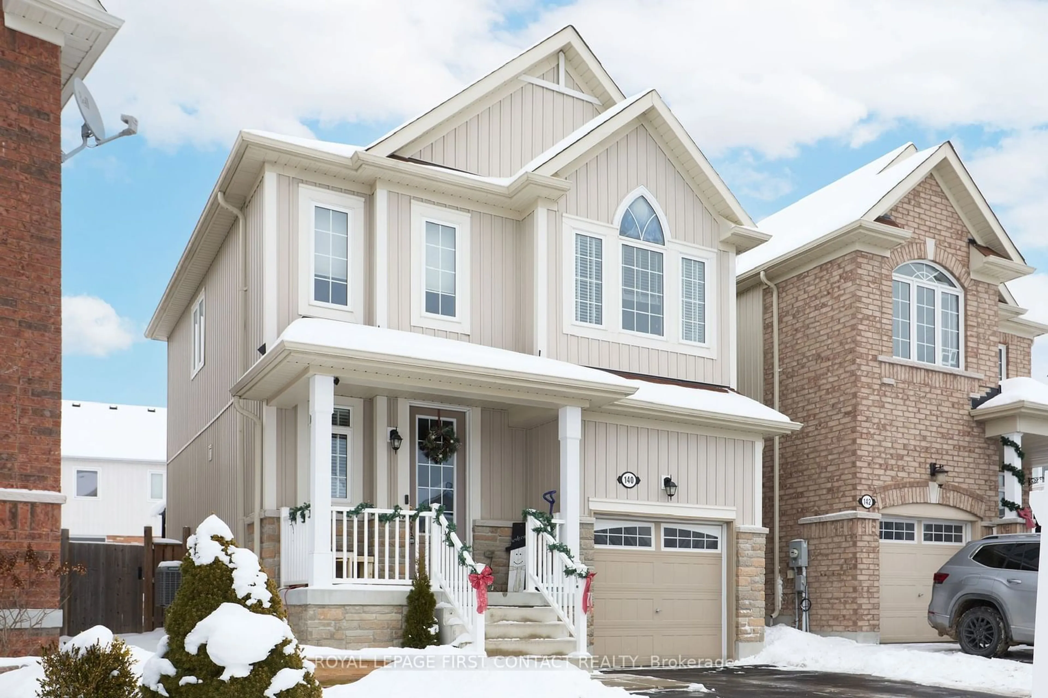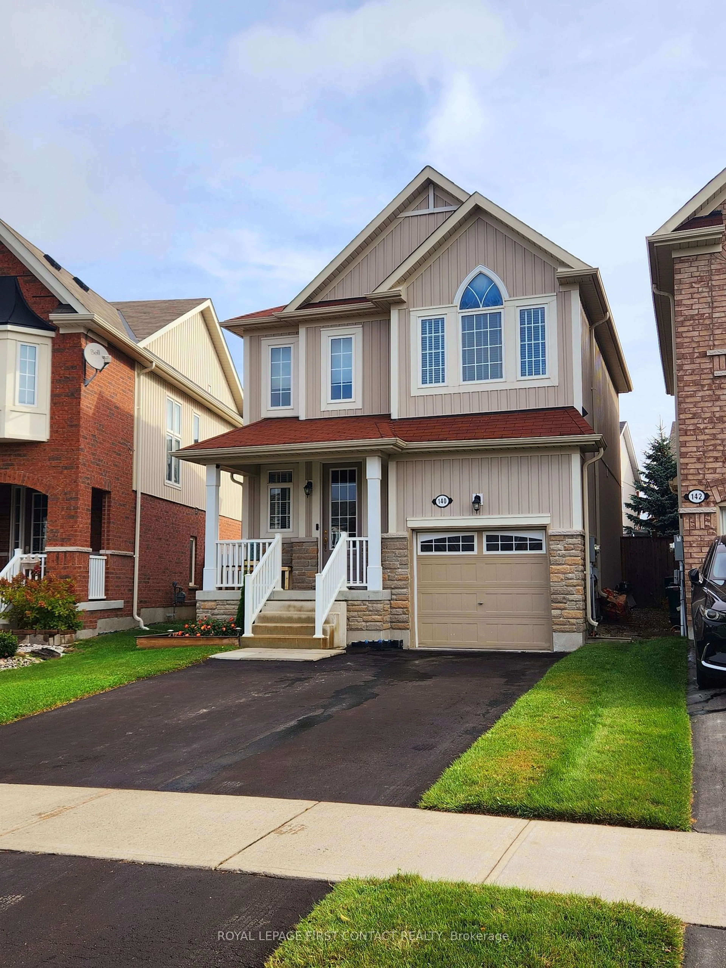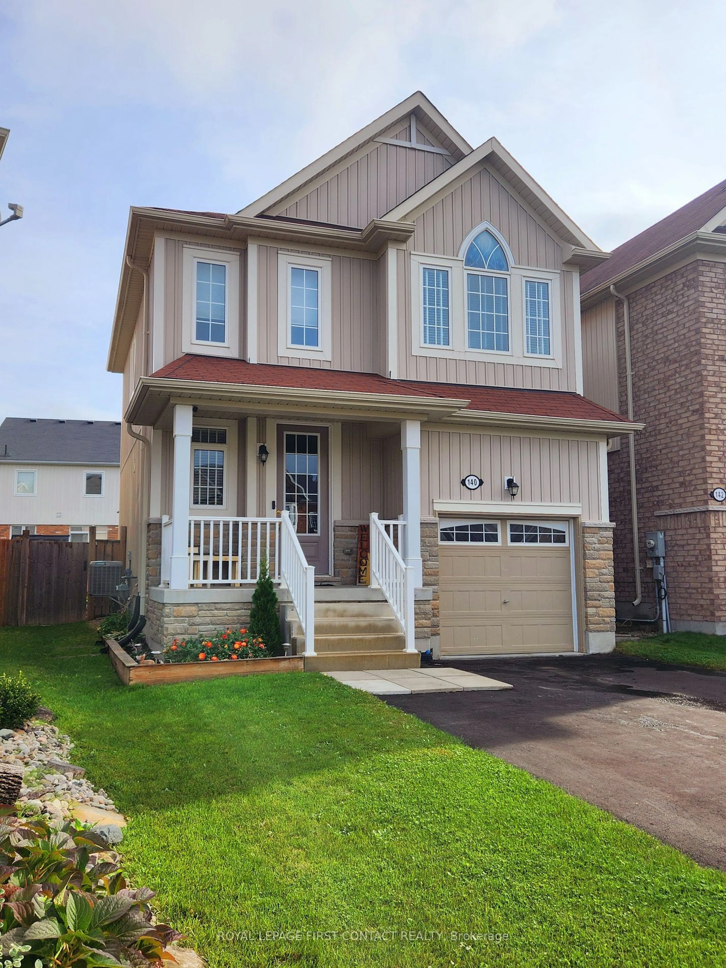140 Mount Cres, Essa, Ontario L0M 1B5
Contact us about this property
Highlights
Estimated ValueThis is the price Wahi expects this property to sell for.
The calculation is powered by our Instant Home Value Estimate, which uses current market and property price trends to estimate your home’s value with a 90% accuracy rate.Not available
Price/Sqft$571/sqft
Est. Mortgage$3,114/mo
Tax Amount (2024)$2,368/yr
Days On Market1 day
Description
Welcome to 140 Mount Crescent, a beautifully maintained 2-story linked home offering 1,260 sqft of modern comfort and timeless elegance. Located in a quiet, family-friendly neighbourhood close to parks and schools, this property is ideal for families or first-time buyers looking for convenience and charm. As you step inside, you are greeted by a spacious 2-story foyer with ceramic tile flooring, which leads into the open main floor with gleaming hardwood floors. The 9ft ceilings create an airy and inviting atmosphere. The hardwood staircase adds a touch of sophistication, seamlessly connecting the main and upper levels and featuring hardwood floors. The home boasts 3 generously sized bedrooms and 2.5 bathrooms, including a primary suite with ample closet space and a private ensuite. The clean and well-maintained interior ensures you can move right in. Step outside to the nice-sized fenced backyard, perfect for family gatherings, gardening, or relaxing in the fresh air. The brick and vinyl siding exterior enhances curb appeal, while the attached garage and a 2-car driveway provide plenty of parking. This home combines modern finishes with a practical layout, all within a peaceful community. Don't miss the opportunity to make 140 Mount Crescent your new address! Schedule a viewing today!
Upcoming Open House
Property Details
Interior
Features
Main Floor
Kitchen
3.00 x 3.96Living
3.25 x 4.50Exterior
Features
Parking
Garage spaces 1
Garage type Attached
Other parking spaces 2
Total parking spaces 3
Property History
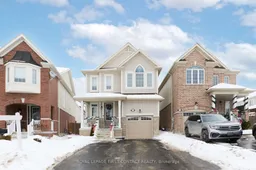 31
31