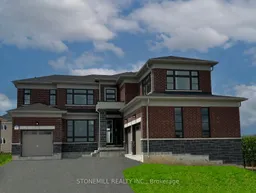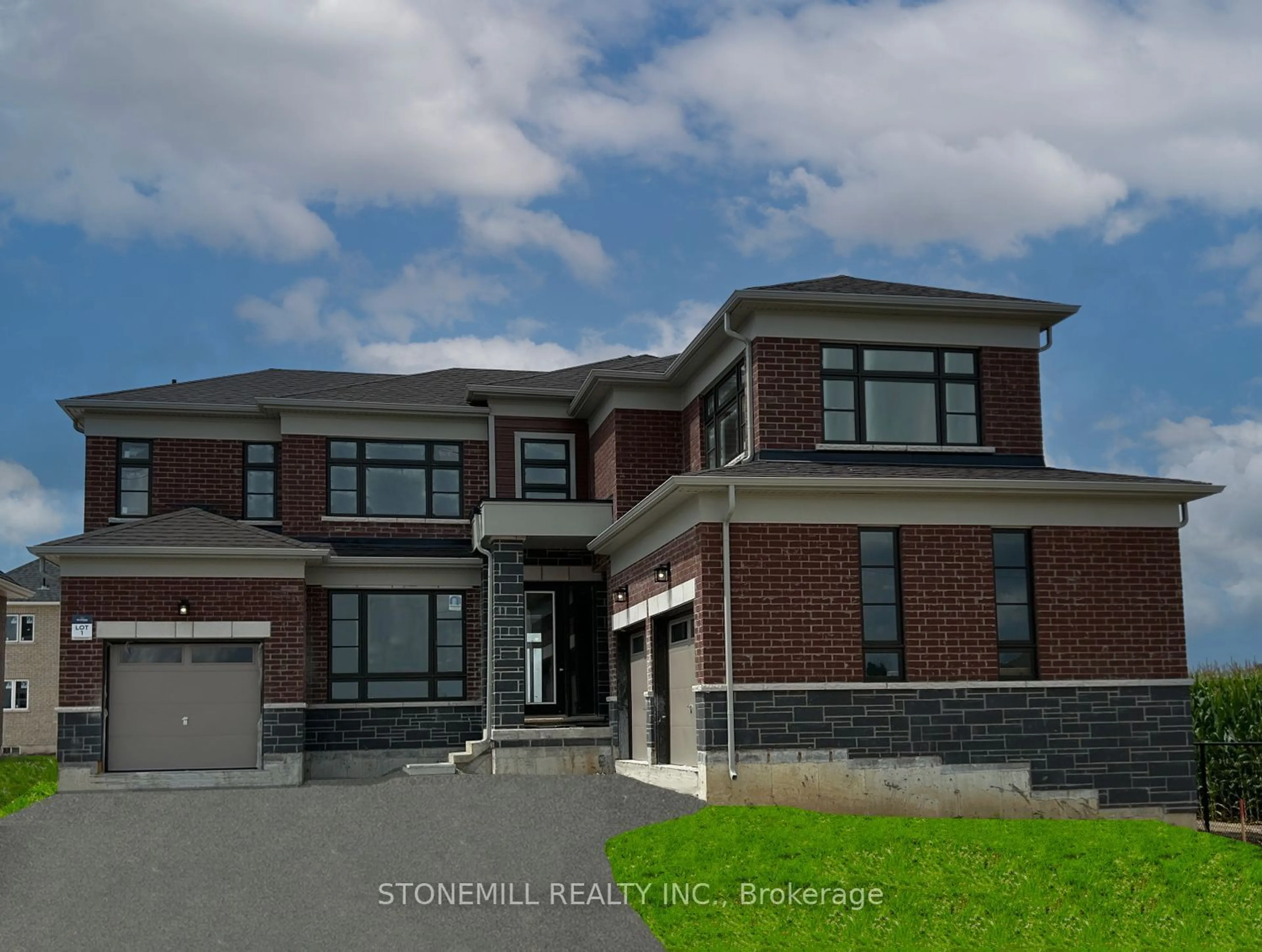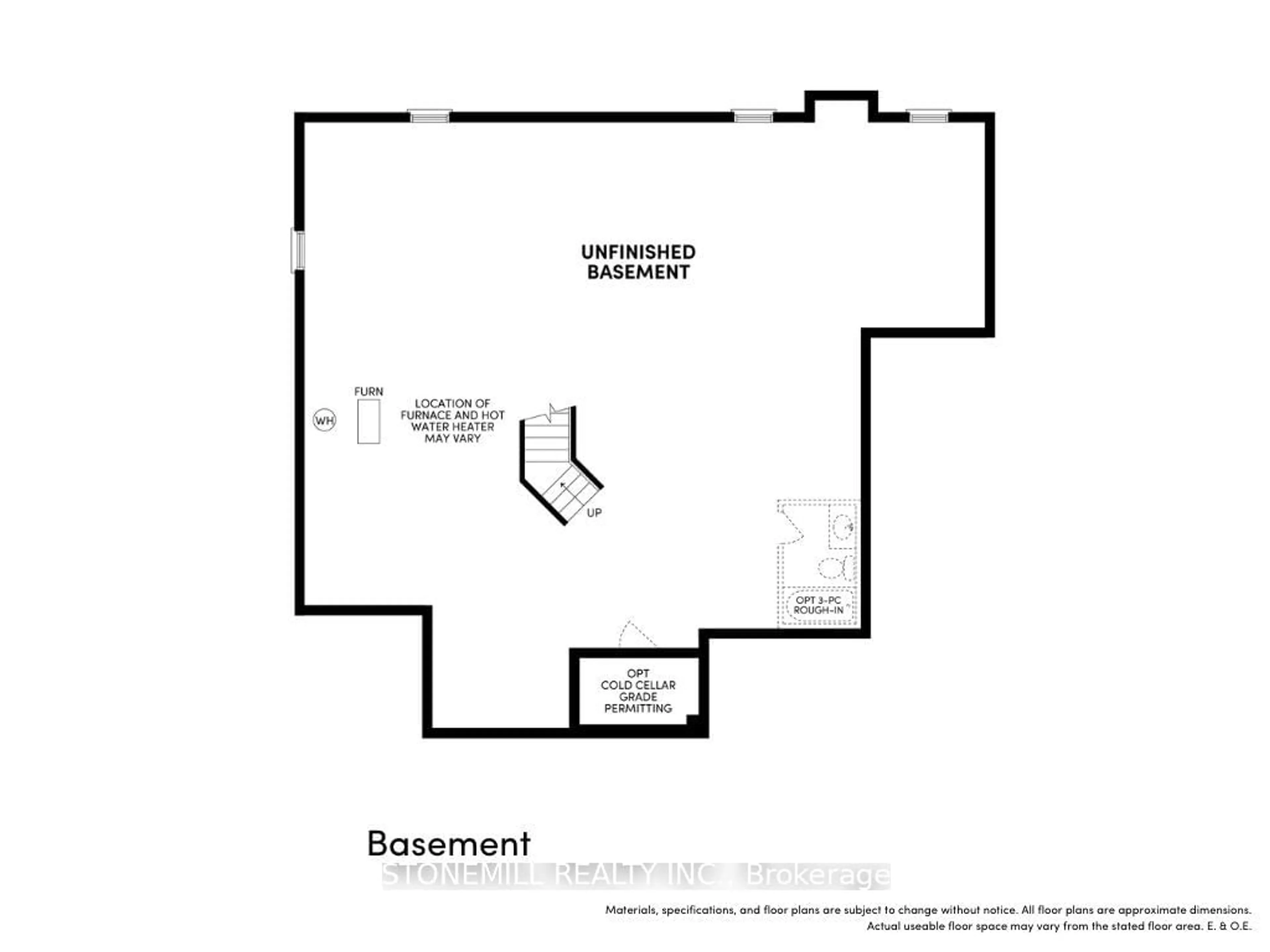117 Denney Dr, Essa, Ontario L0M 1B1
Contact us about this property
Highlights
Estimated ValueThis is the price Wahi expects this property to sell for.
The calculation is powered by our Instant Home Value Estimate, which uses current market and property price trends to estimate your home’s value with a 90% accuracy rate.$1,188,000*
Price/Sqft$349/sqft
Days On Market16 Hours
Est. Mortgage$6,184/mth
Tax Amount (2024)-
Description
Beautiful Brookfield Residential home located in the charming town of Baxter. Just a short drive from Alliston or Angus, this community gives you country style living, outdoor activities & modern lifestyle conveniences. Welcome home to the Westwood model! This 4 bedroom detached home with 3 car garage features over $75k of designer-selected upgrades and finishes throughout. The chef-inspired kitchen includes contemporary two-toned cabinets, quartz countertops, backsplash and walk-in pantry. You'll find hardwood flooring on main level plus primary bedroom. Beautiful stained oak staircase leads you upstairs. Retreat to the spacious primary bedroom with 2 large windows to let the sun shine in and bask in the luxurious primary ensuite with stand alone tub and elegant frameless shower. 5 piece appliance and front landscaping packages included.
Property Details
Interior
Features
Main Floor
Kitchen
3.96 x 4.26Backsplash / Pot Lights / Quartz Counter
Breakfast
4.15 x 4.26Combined W/Kitchen / Tile Floor / Sliding Doors
Family
5.79 x 4.26Fireplace / Hardwood Floor
Dining
4.39 x 4.26Hardwood Floor / Large Window
Exterior
Features
Parking
Garage spaces 3
Garage type Attached
Other parking spaces 3
Total parking spaces 6
Property History
 4
4

