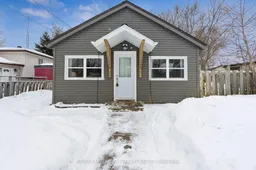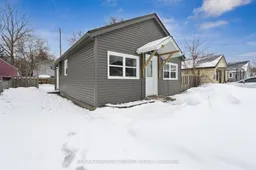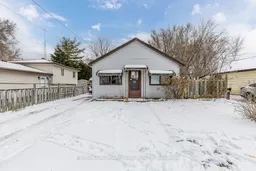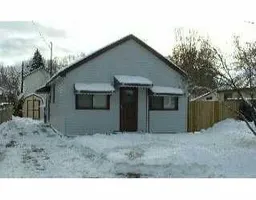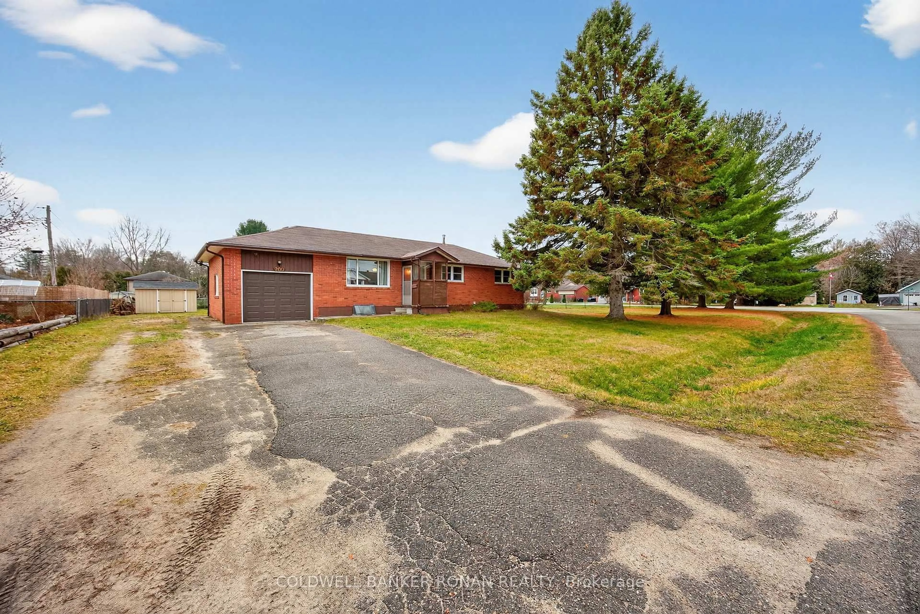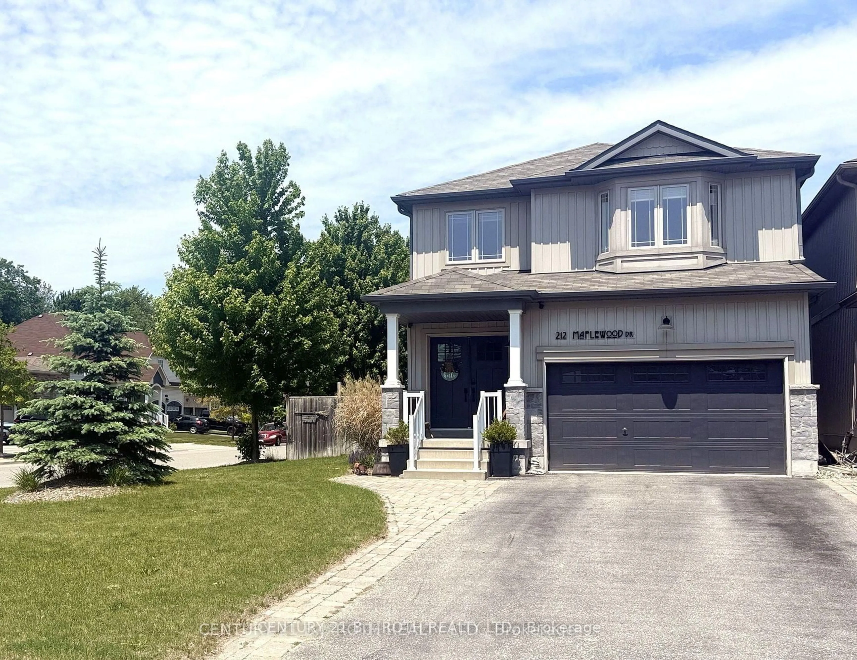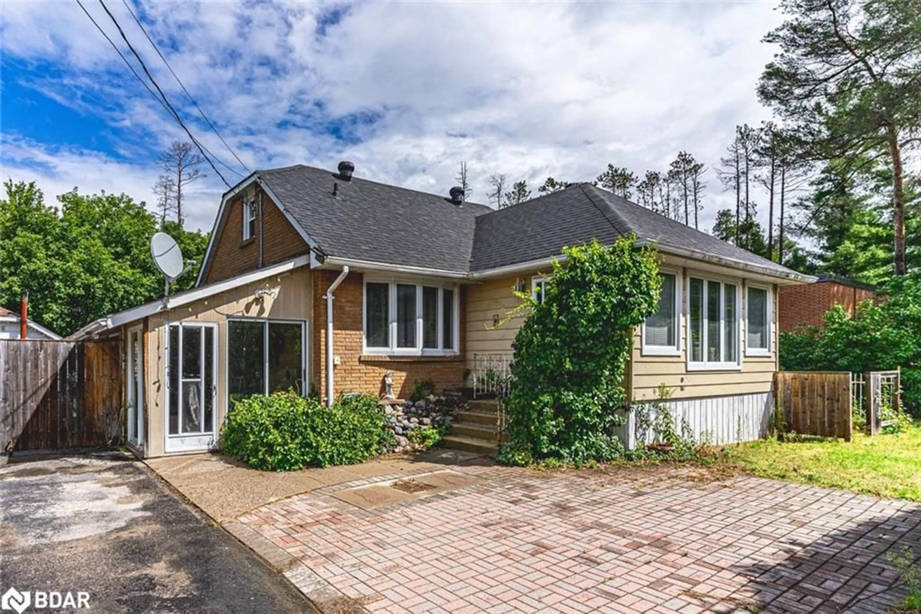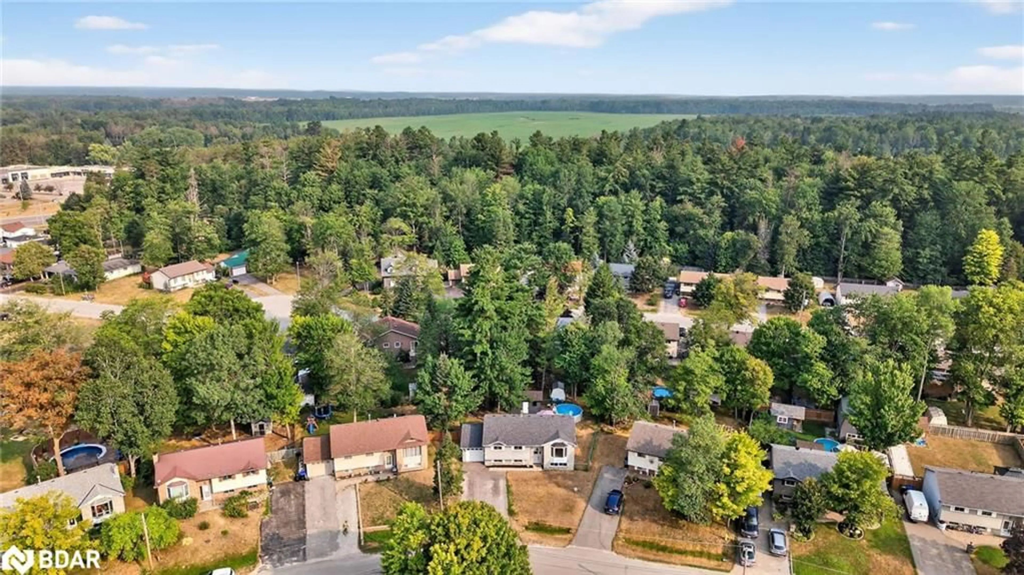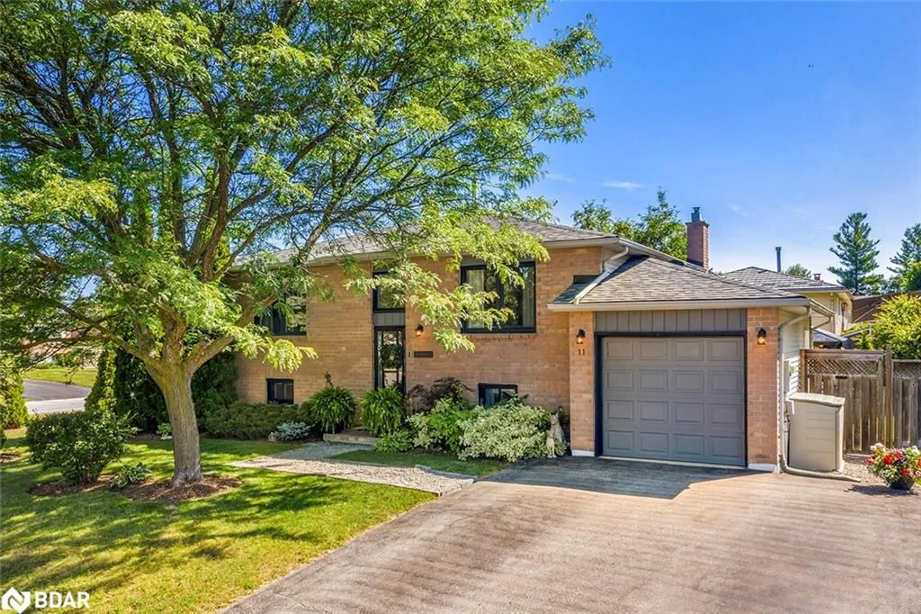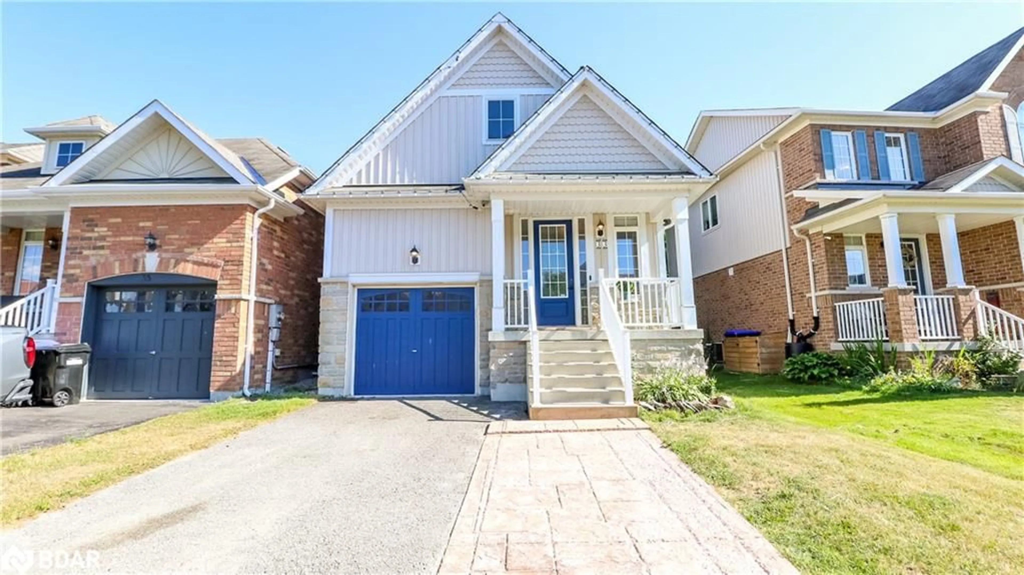This beautifully renovated detached bungalow at 11 Fraser in Angus offers exceptional value, perfect for first-time buyers, downsizers, or investors! Fully updated in 2024, this charming 2-bedroom, 2-bath home has been meticulously transformed with modern finishes and a thoughtful design. The open-concept living and dining area is bathed in natural light, creating a bright and airy space that flows effortlessly into the contemporary kitchen, ideal for both everyday living and entertaining guests. The brand-new 2-piece ensuite and fully renovated bathrooms add convenience and luxury to the space. One of the standout features of this bungalow is its single-story layout, offering easy accessibility and no stairs, perfect for those looking to downsize or simplify their living space. With brand-new 2025 vinyl siding, this home has been updated inside and out, ensuring long-term durability and curb appeal. Outside, the large, level lot offers ample room for gardening, potential for a garage or shed, and a driveway with space for 3 cars. The prime location adds even more value, as this home is just a short drive from schools, parks, shopping centers, and recreational facilities, with easy access to major highways for commuting to Barrie or Toronto. Why move to Angus? This tight-knit community offers a peaceful, small-town charm while still being conveniently located close to all amenities. Surrounded by beautiful green spaces, parks, and recreational facilities, its an outdoor lovers dream. Plus, with affordable housing options compared to larger urban centers, Angus is an excellent choice for first-time buyers or those looking to downsize. The area's welcoming atmosphere, combined with its family-friendly environment and proximity to major transportation routes, makes it the perfect place to build your life. Dont miss your chance to view this incredible home - schedule a showing today!
Inclusions: Existing Refrigerator, Stove, Dishwasher, Rangehood, Clothes Washer/Dryer, Microwave. All Existing Window Coverings, Draperies, Sheers & Rods, All Existing Light Fixtures, Fans, Pot Lights & All Existing Bathroom Mirrors.
