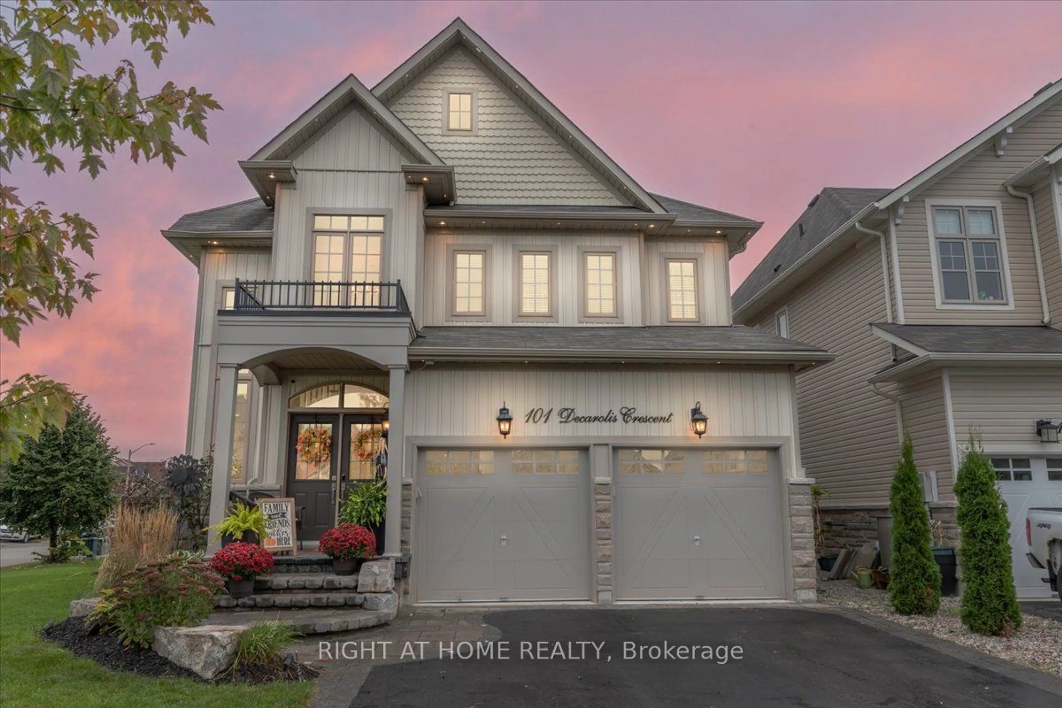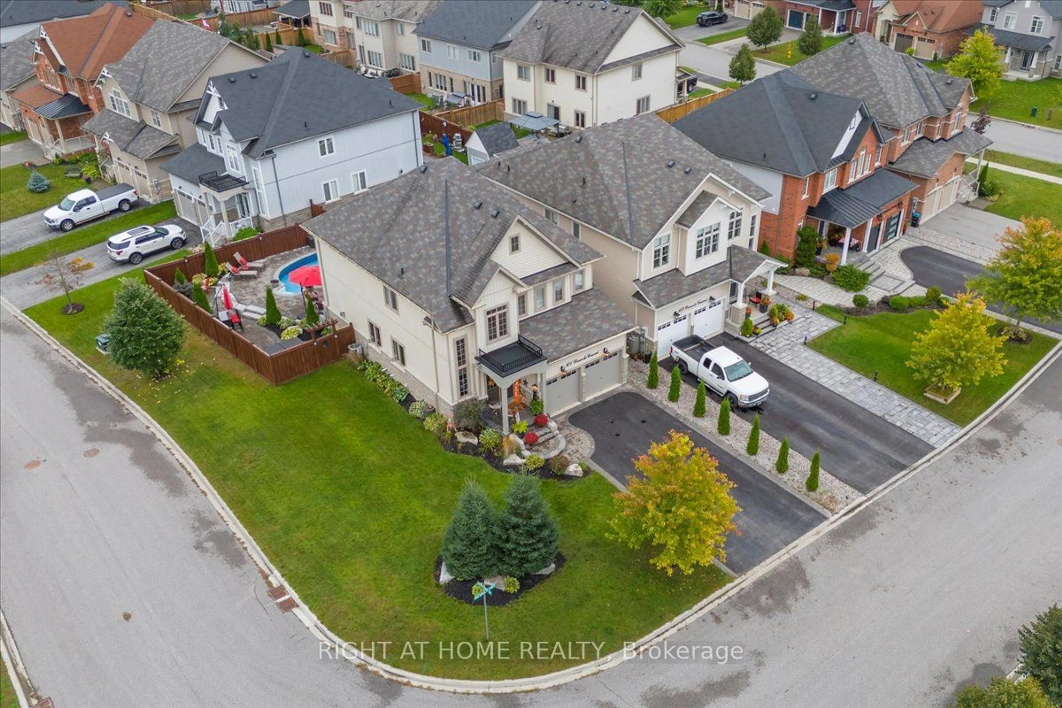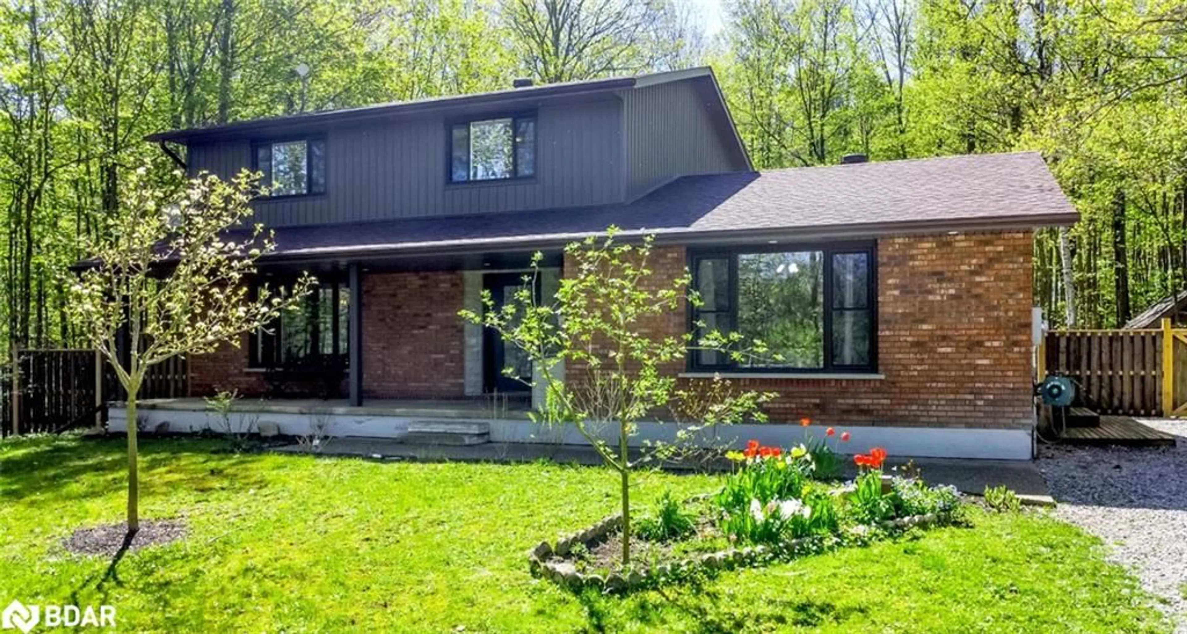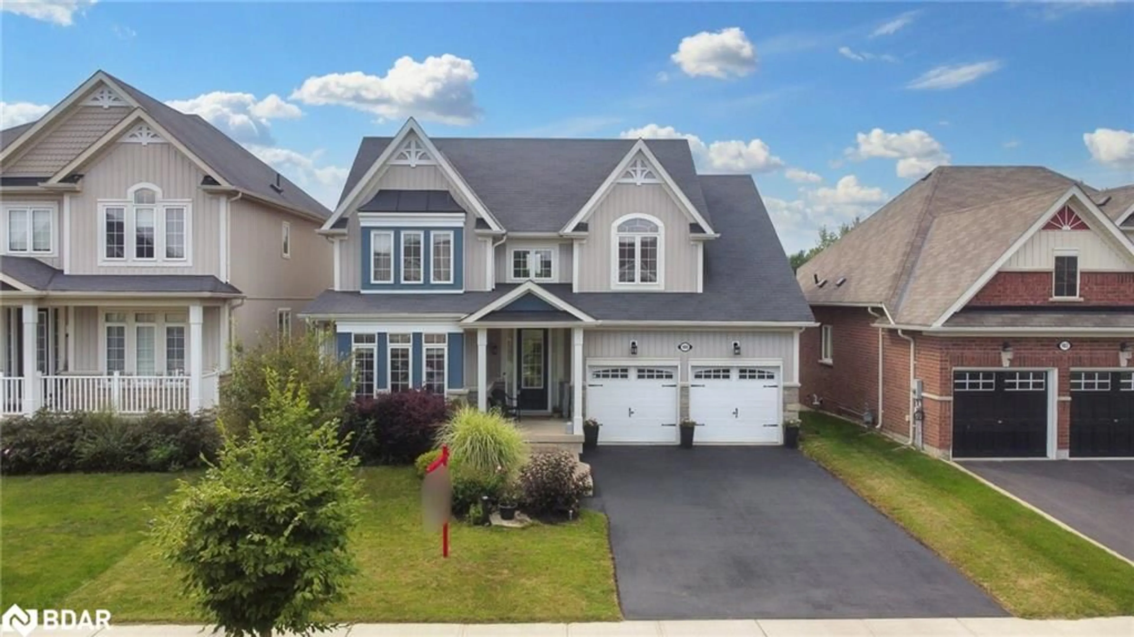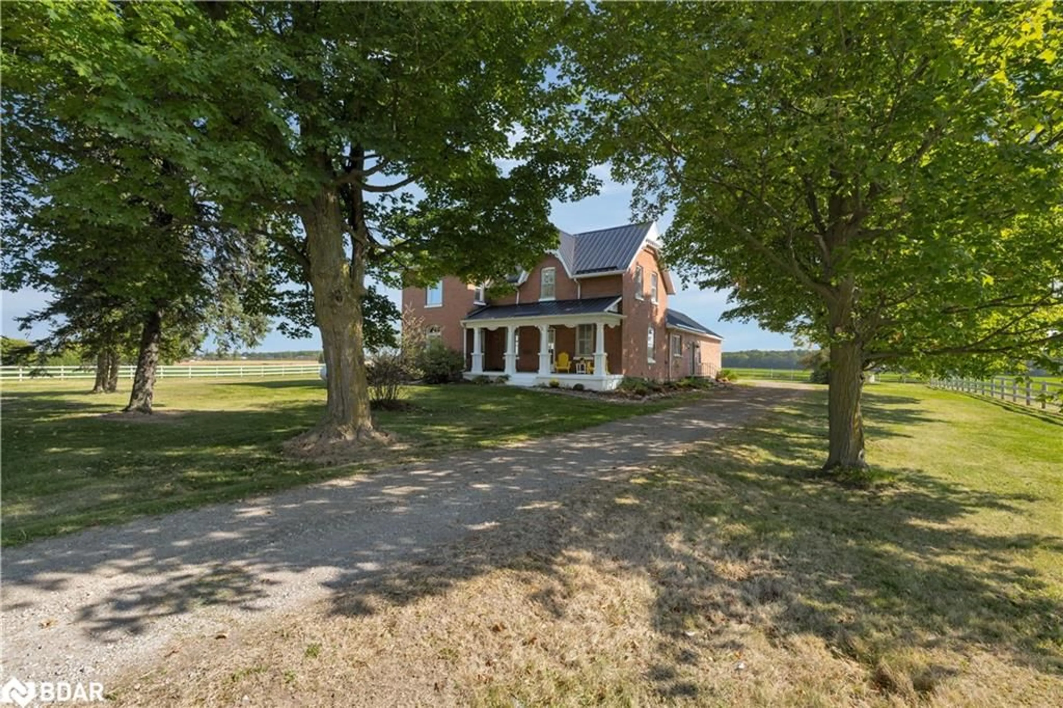101 Decarolis Cres, Essa, Ontario L3W 0B1
Contact us about this property
Highlights
Estimated ValueThis is the price Wahi expects this property to sell for.
The calculation is powered by our Instant Home Value Estimate, which uses current market and property price trends to estimate your home’s value with a 90% accuracy rate.$976,000*
Price/Sqft$495/sqft
Est. Mortgage$4,724/mth
Tax Amount (2024)$3,525/yr
Days On Market10 days
Description
FALL in Love with this stunning 2-storey home featuring an in-ground pool and an immaculate multi-level stone patio with a hot tub thats sure to impress! As you enter, you're greeted by 19-foot ceilings in a bright foyer adorned with loads of natural light. Main level - boasts a spacious dining room, powder room, an open-concept living room, and an eat-in kitchen, perfect for entertaining. Step outside to the expansive backyard, where you can relax by the pool or unwind in the hot tub. Inside entry from the double car garage and main floor laundry. Upstairs - an oversized hallway leads to three generous bedrooms and a full 4-piece bathroom. The primary suite overlooks the pool and includes a walk-in closet and a luxurious 4-piece ensuite. Downstairs - offers a recreation room, a powder room, and a bonus room for an office or extra guest space. With exterior pot lights and customizable LED lighting, this home shines at sunset. Enjoy a true sense of community in this family friendly neighbourhood within close proximity to schools, parks, trails, golf, shopping and entertainment. This showstopper won't last long! Book your private showing today and prepare to be amazed! Year built - 2016. Total finished SQFT - 3,409.
Property Details
Interior
Features
Main Floor
Dining
5.07 x 3.48Pot Lights / Hardwood Floor
Living
4.79 x 4.25Gas Fireplace / B/I Shelves / Hardwood Floor
Bathroom
1.48 x 1.432 Pc Bath
Kitchen
3.96 x 3.27Stone Counter / Eat-In Kitchen
Exterior
Features
Parking
Garage spaces 2
Garage type Attached
Other parking spaces 4
Total parking spaces 6
Property History
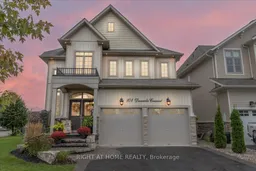 37
37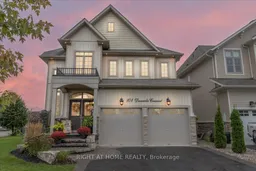 36
36
