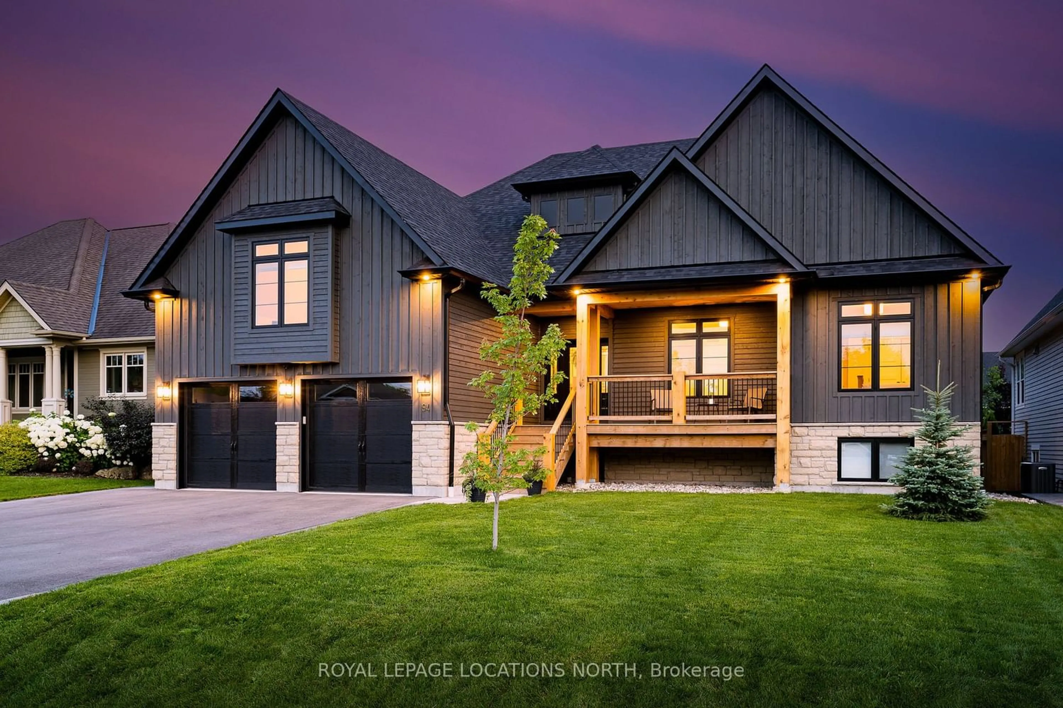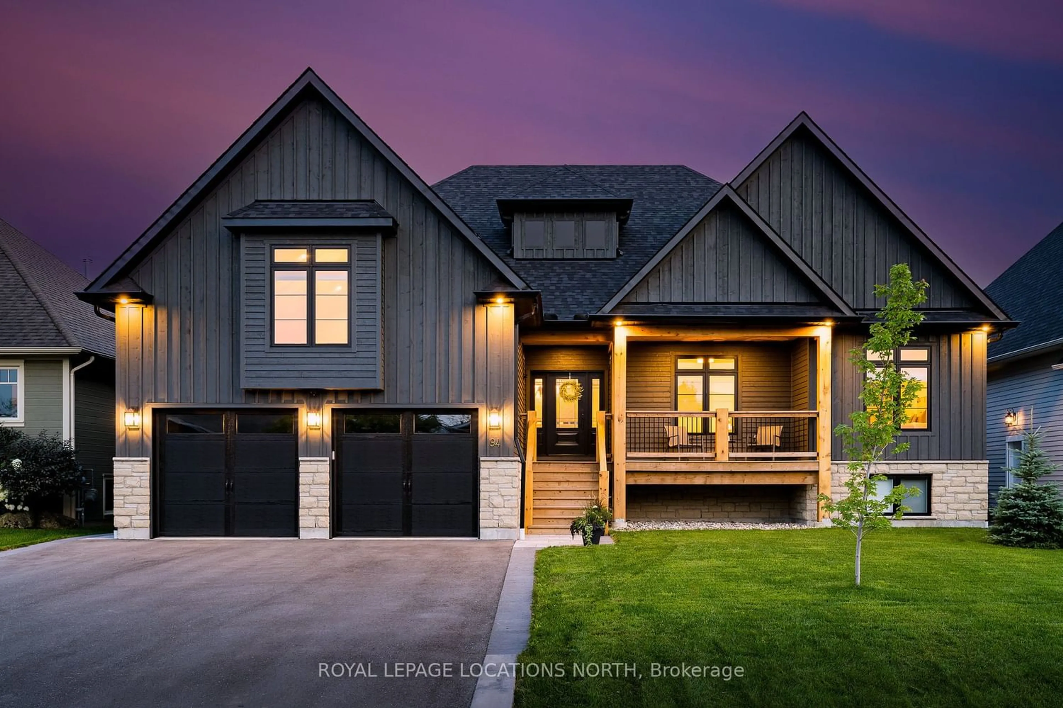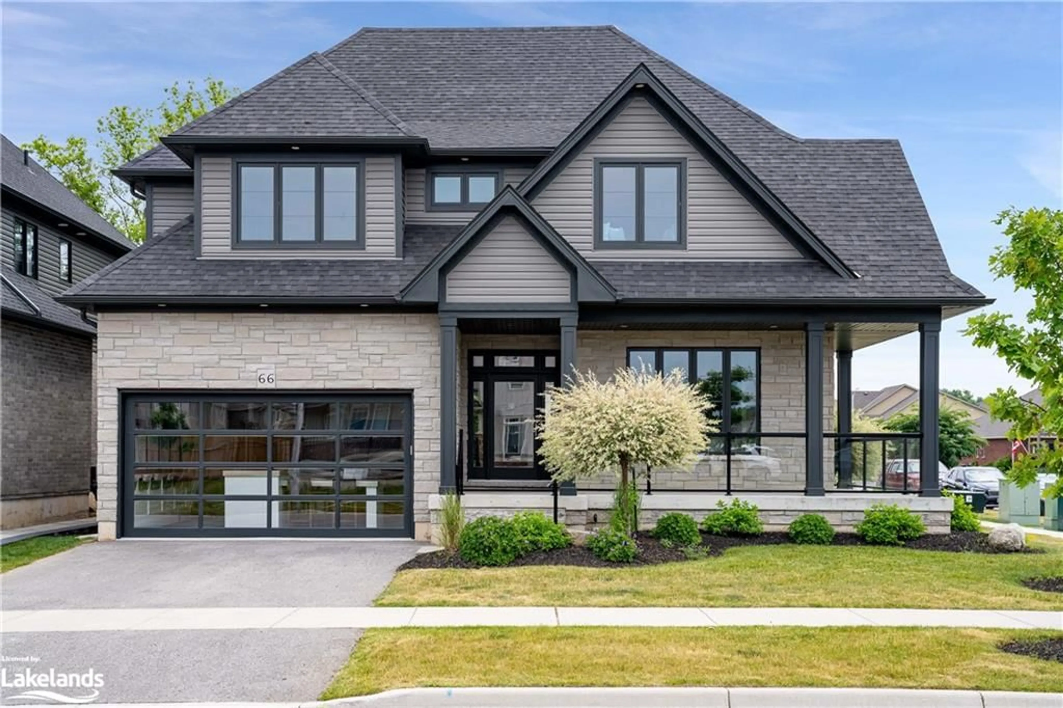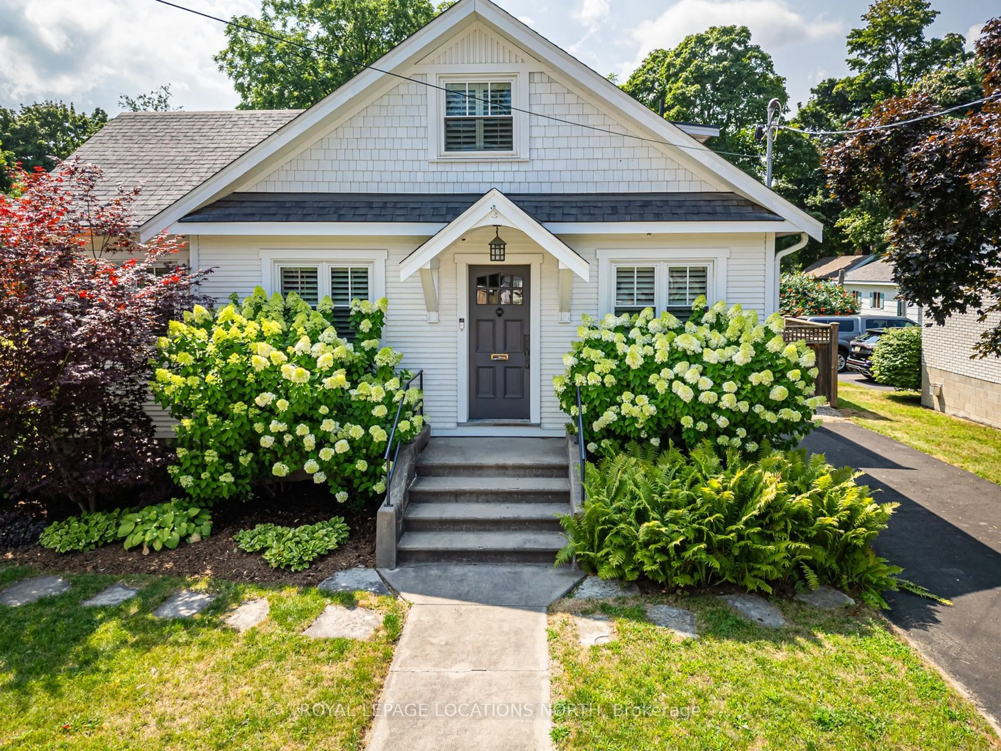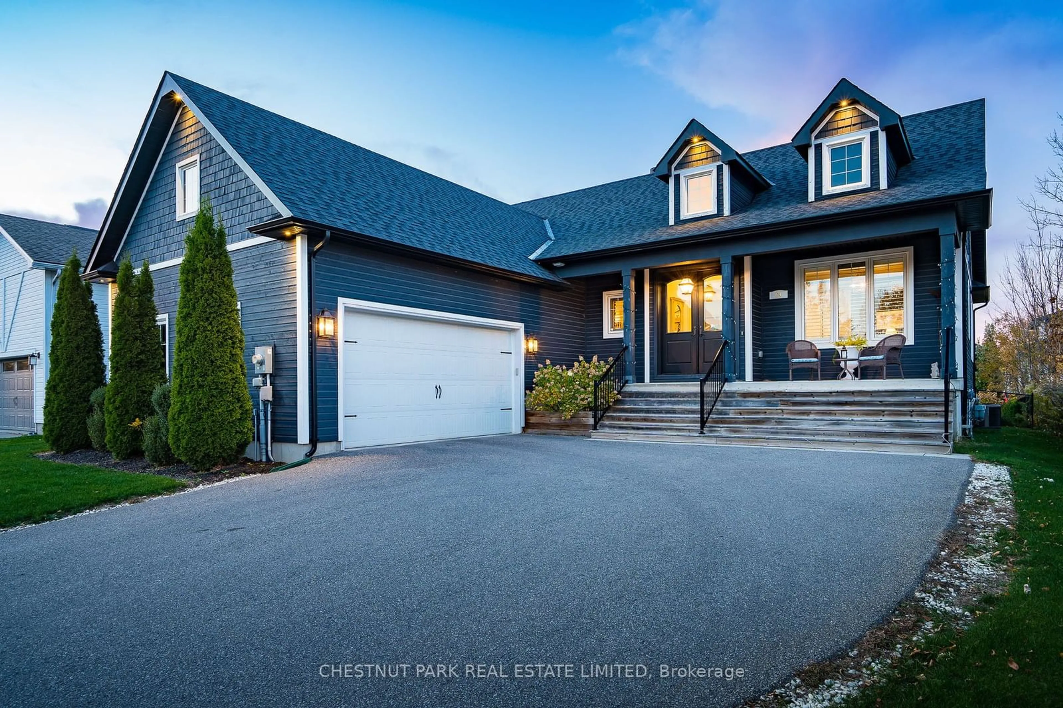94 Stanley St, Collingwood, Ontario L9Y 0G3
Contact us about this property
Highlights
Estimated ValueThis is the price Wahi expects this property to sell for.
The calculation is powered by our Instant Home Value Estimate, which uses current market and property price trends to estimate your home’s value with a 90% accuracy rate.$1,481,000*
Price/Sqft$245/sqft
Est. Mortgage$10,522/mth
Tax Amount (2024)$7,682/yr
Days On Market295 days
Description
This stylish home was designed and lived in by the builder and is absolutely loaded with upgrades. More than 5,000 square feet of quality construction. Every view is a delight from the entrance way with its large covered porch with gorgeous timber work to the dream kitchen and the great room with a cathedral ceiling. The luxury is everywhere and the finishes are beautifully curated. Solid wood craftsman-style doors, oak floors, massive island in a kitchen that leaves no stone unturned in being gorgeous and functional. The living area in front of the stone fireplace is large enough for multiple configurations of furnishings to lend the house to gathering and entertaining but cosy enough for two. The huge back deck is also covered with more great timber work and allows for entry from both the living area and the primary suite. The primary is one of three bedrooms on the main floor. Upstairs is a great loft space for a family room or office that has a vaulted ceiling. All the bathrooms have heated floors and are lovely with bright white oversized porcelain tile floors and shower surrounds. The lower level is fully finished with a private guest room and full bathroom as well as a roughed-in bar in the rec room space and heated floors throughout. The home is in a neighbourhood of unique custom designer homes on oversized lots just 5 minutes to the shops in downtown Collingwood, 15 minutes to Blue Mountain Resort and super easy access in and out of town. Other highlights include a generator, a fully finished and insulated garage, hot and cold running water in both the garage and back deck perfect for dog washing and loads of storage space on every level.
Property Details
Interior
Features
Main Floor
Br
4.93 x 3.51Hardwood Floor
Living
8.36 x 6.07Cathedral Ceiling / Hardwood Floor / Stone Fireplace
Kitchen
6.12 x 4.22Hardwood Floor / Open Concept / Pantry
Dining
3.68 x 12.07Hardwood Floor / Sliding Doors / W/O To Deck
Exterior
Features
Parking
Garage spaces 2
Garage type Attached
Other parking spaces 6
Total parking spaces 8
Property History
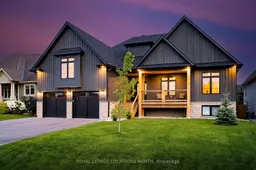 40
40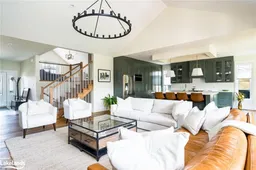 49
49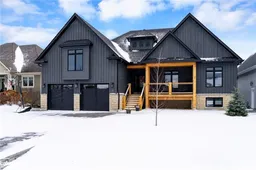 50
50
