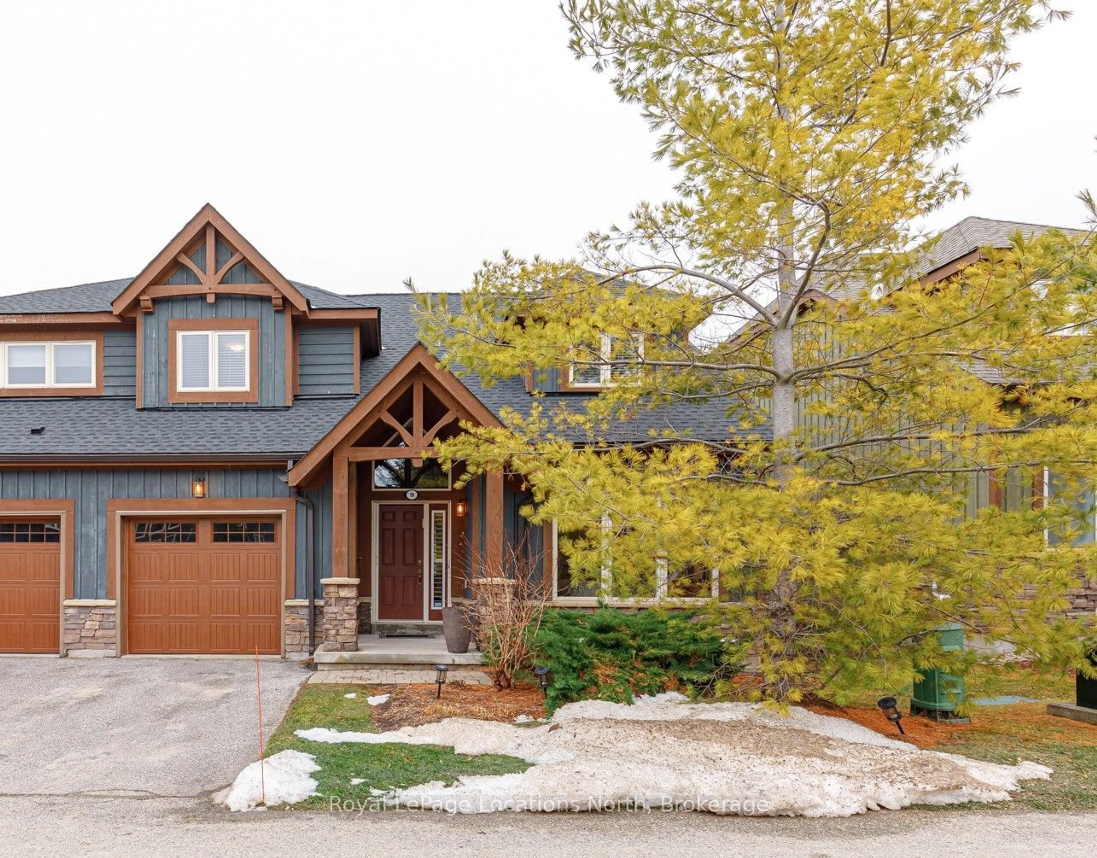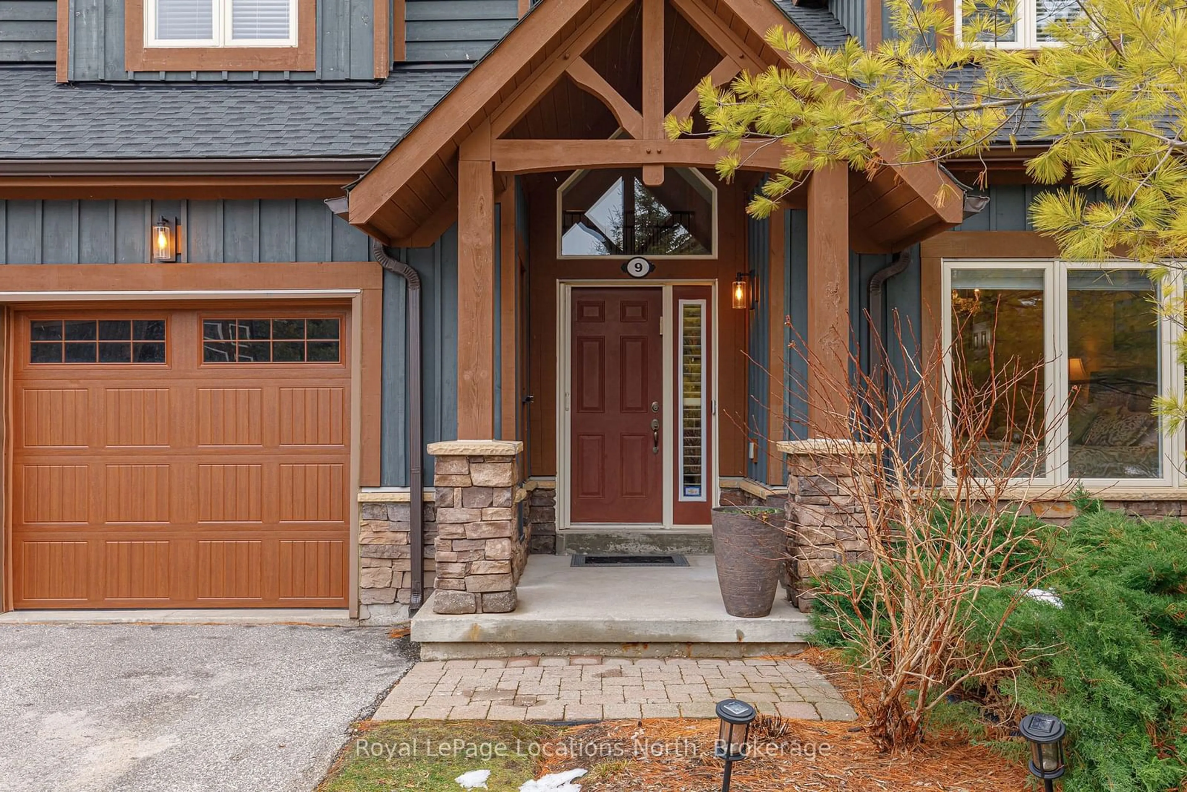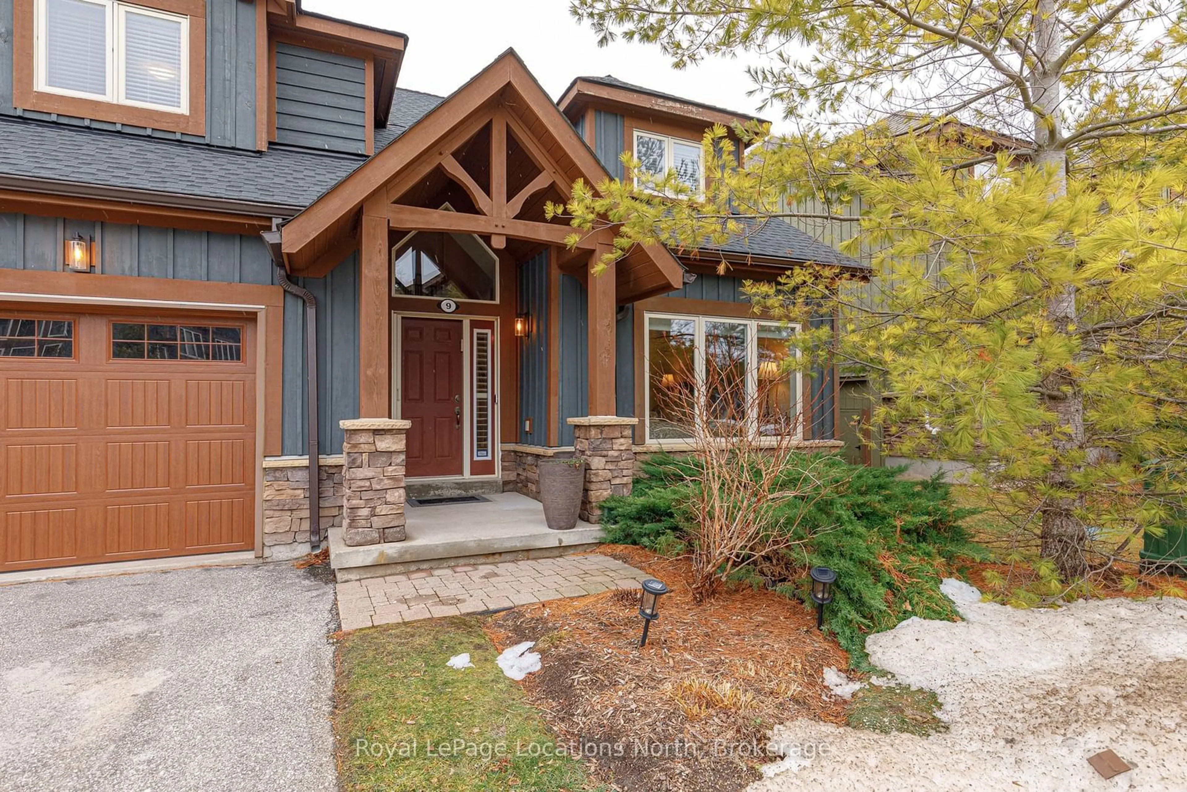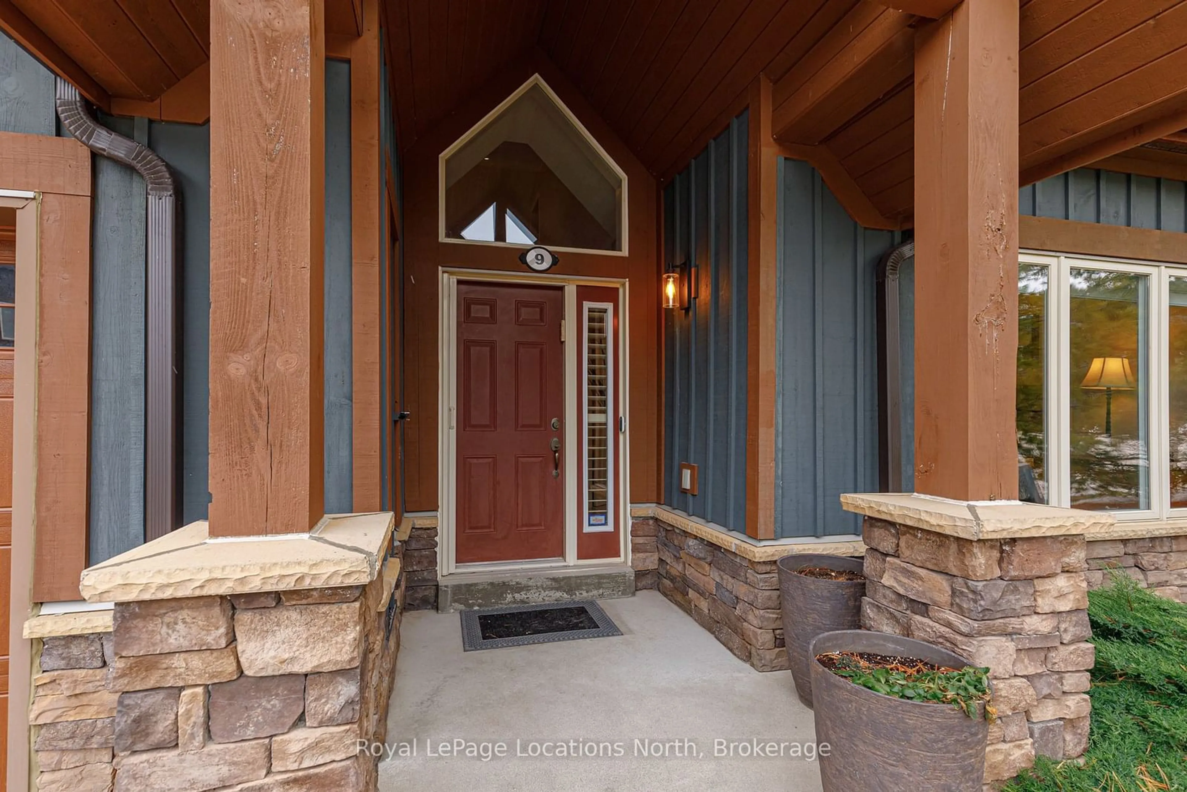9 Sierra Tr #106, Collingwood, Ontario L9Y 0J5
Contact us about this property
Highlights
Estimated ValueThis is the price Wahi expects this property to sell for.
The calculation is powered by our Instant Home Value Estimate, which uses current market and property price trends to estimate your home’s value with a 90% accuracy rate.Not available
Price/Sqft$540/sqft
Est. Mortgage$3,930/mo
Maintenance fees$878/mo
Tax Amount (2024)$5,402/yr
Days On Market50 days
Description
This beautiful townhouse backs onto the 16th hole of Cranberry golf course, and is located in the heart of Southern Georgian Bay, providing easy access to shopping, skiing, golfing, water sports, hiking, and even has a private pool for resident use. The main floor features vaulted ceilings to maximize natural light, and the open concept design provides a great space for entertaining, with a walkout to a large deck that overlooks the surrounding greenery. The main floor primary bedroom features a luxurious 5-piece ensuite. Upstairs, 2 spacious bedrooms provide additional space for friends and family. If even more space is needed, the fully finished basement features a second family room, guest bedroom, full washroom, workshop, laundry room, and even has an abundant amount of storage space. Whether you're looking for a full-time home, or a weekend getaway, this beautifully finished home already has everything you need to take advantage of the Southern Georgian Bay lifestyle. Even the furniture is negotiable, making your move that much easier.
Property Details
Interior
Features
Exterior
Features
Parking
Garage spaces 1
Garage type Attached
Other parking spaces 1
Total parking spaces 2
Condo Details
Amenities
Outdoor Pool
Inclusions
Property History
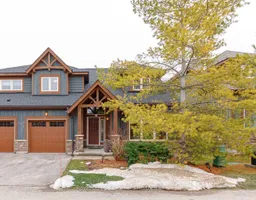 35
35
