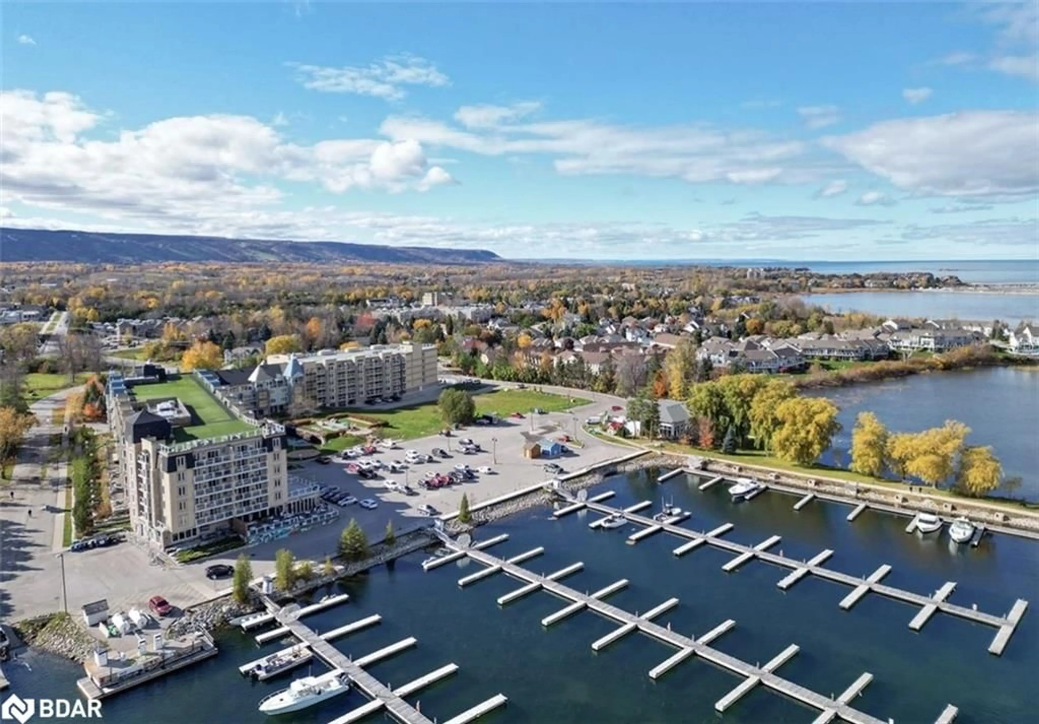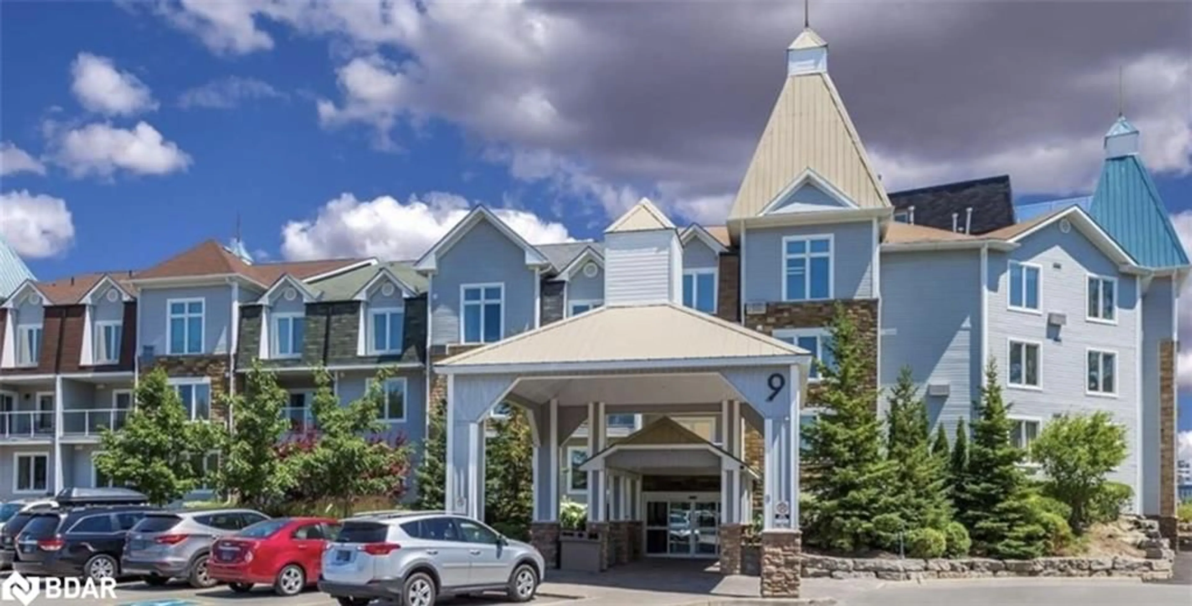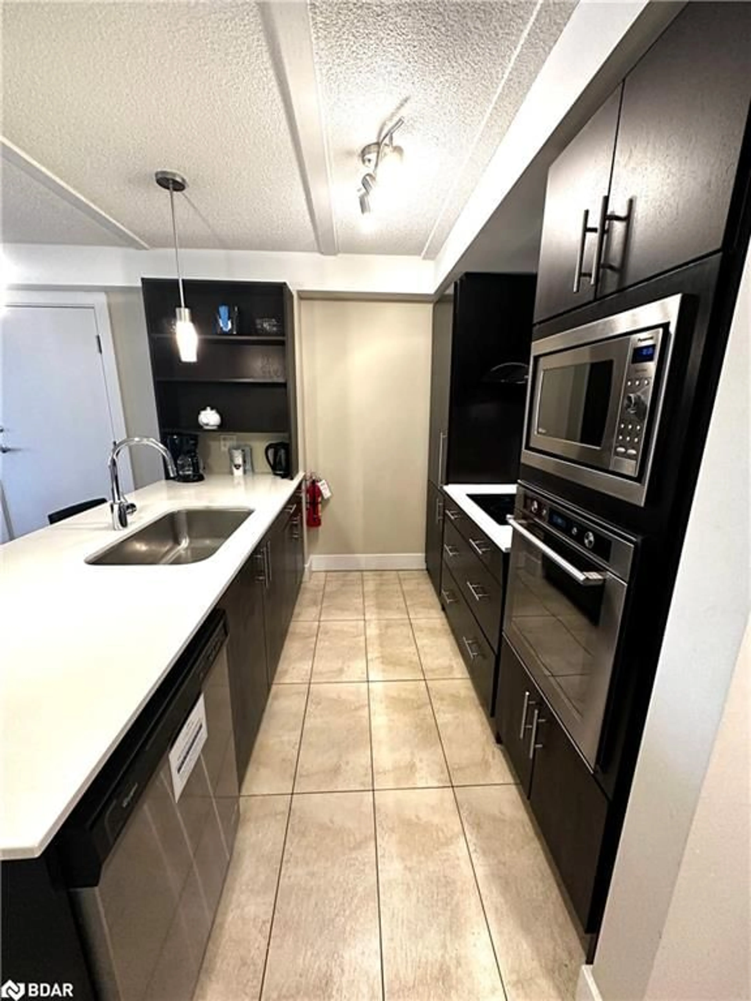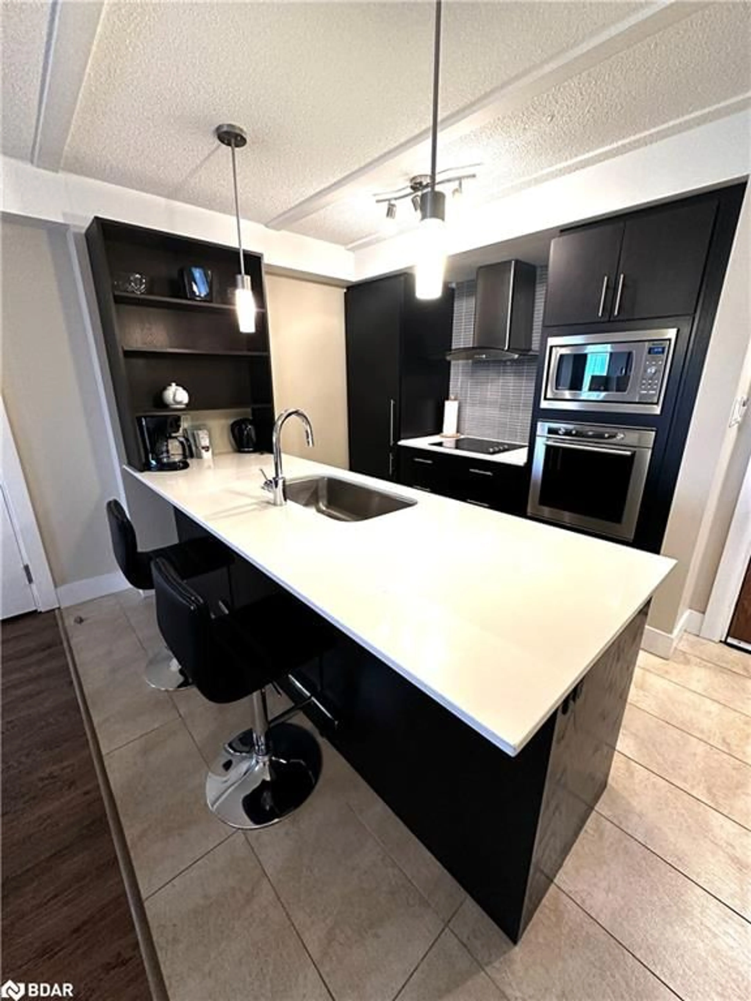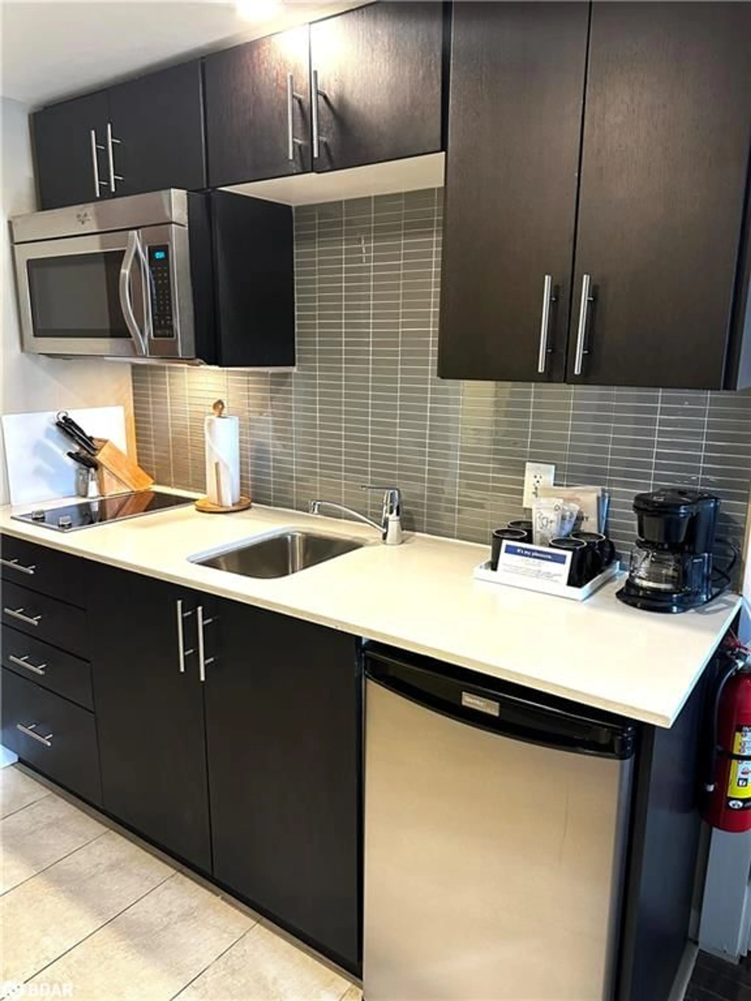9 Harbour St #3112/3114, Collingwood, Ontario L9Y 5B5
Contact us about this property
Highlights
Estimated ValueThis is the price Wahi expects this property to sell for.
The calculation is powered by our Instant Home Value Estimate, which uses current market and property price trends to estimate your home’s value with a 90% accuracy rate.Not available
Price/Sqft$38/sqft
Est. Mortgage$204/mo
Maintenance fees$2332/mo
Tax Amount (2024)$543/yr
Days On Market46 days
Description
Welcome to Living Waters Resort, where luxury living meets shared ownership amidst unparalleled amenities. With our fractional 1/17th ownership opportunity for 3 weeks every year, weeks #37, 38 and 49, approx end Sept to mid October and the week prior to Christmas. Indulge in the lavish comforts of a 2-bedroom unit featuring 2 3-piece bathrooms and 2 kitchens complete with quartz counters and stainless steel appliances. Unit can also be used as 2 units with a large 1 bed with full kitchen and a 1 bed open studio with kitchenette. Giving options to use both units, or use 1 and rent 1, or rent both through the management company. Enjoy the serenity of your own private balcony, boasting unobstructed views of the majestic Georgian Bay. Rest assured, your unit comes fully furnished and equipped, all meticulously maintained by the Resort for your convenience. As a resident, you'll have exclusive access to our extensive array of amenities, including a pristine pool area, a serene rooftop deck/garden, a state-of-the-art gym, a tantalizing restaurant serving delectable cuisine, a rejuvenating spa, and much more. Don't miss out on this unparalleled opportunity to experience luxury living at its finest.
Property Details
Interior
Features
Main Floor
Bedroom
5.69 x 3.63broadloom / walkout to balcony/deck
Kitchen
2.77 x 2.97Living Room/Dining Room
7.44 x 4.01fireplace / walkout to balcony/deck
Bedroom Primary
5.72 x 3.66broadloom / semi-ensuite (walk thru)
Exterior
Features
Condo Details
Amenities
Concierge, Roof Deck, Sauna, Tennis Court(s), Parking
Inclusions

