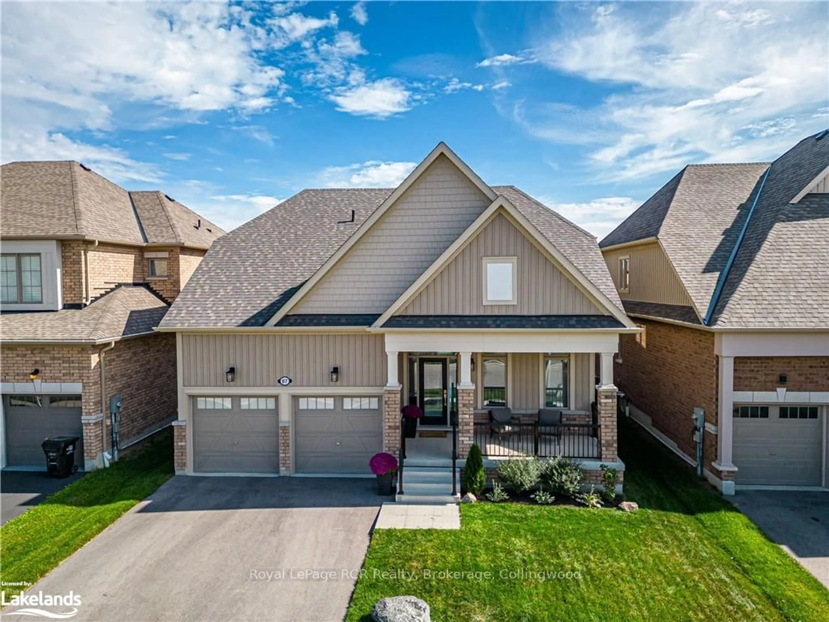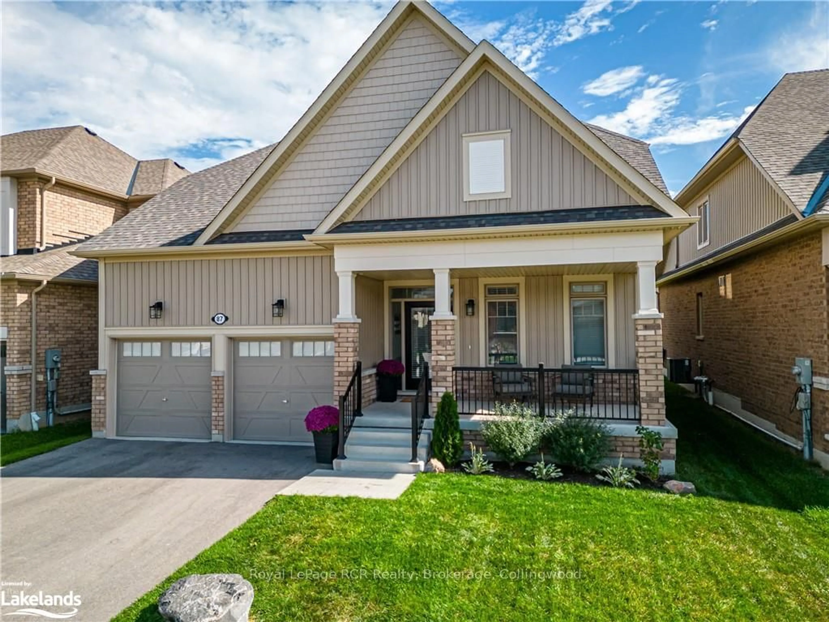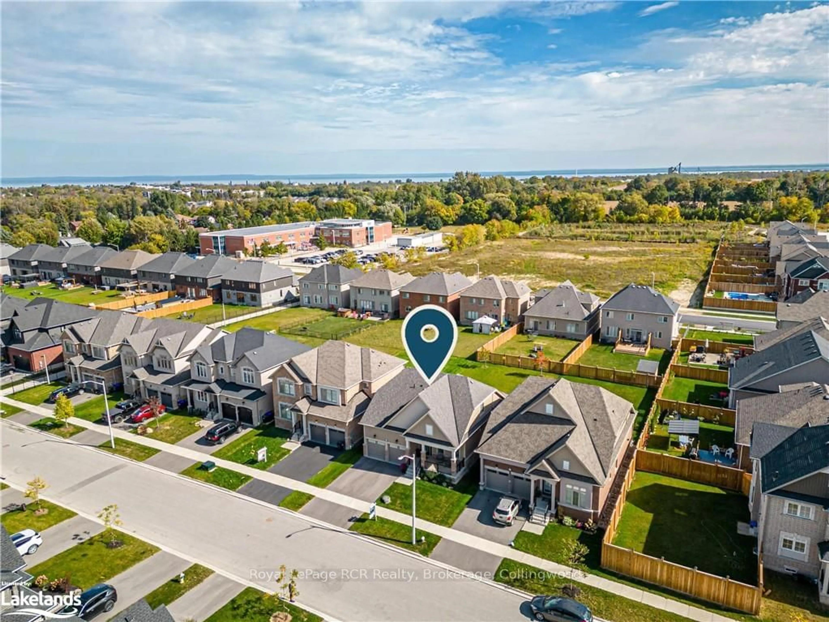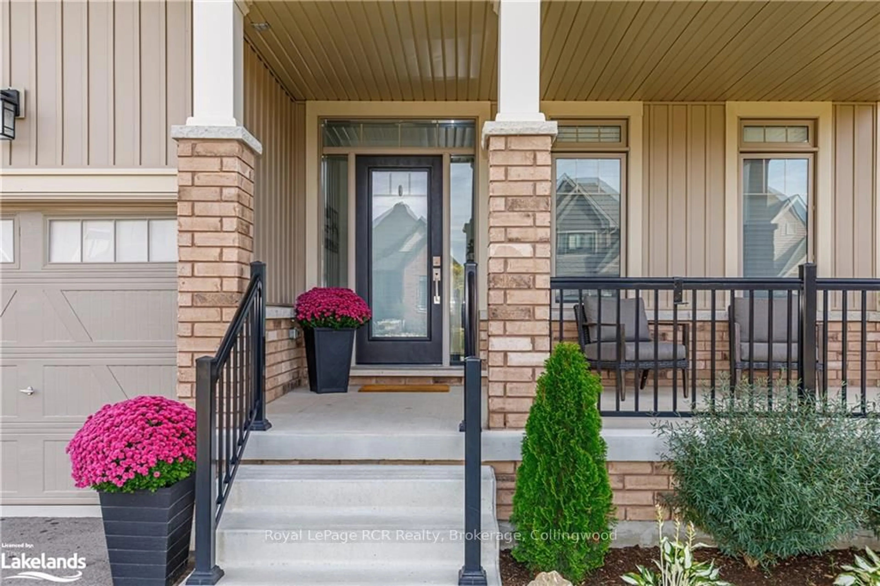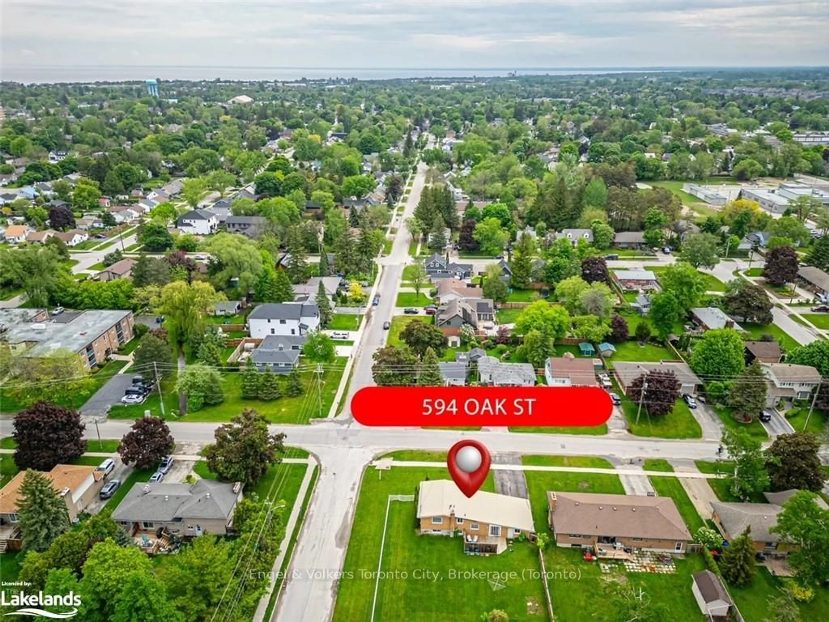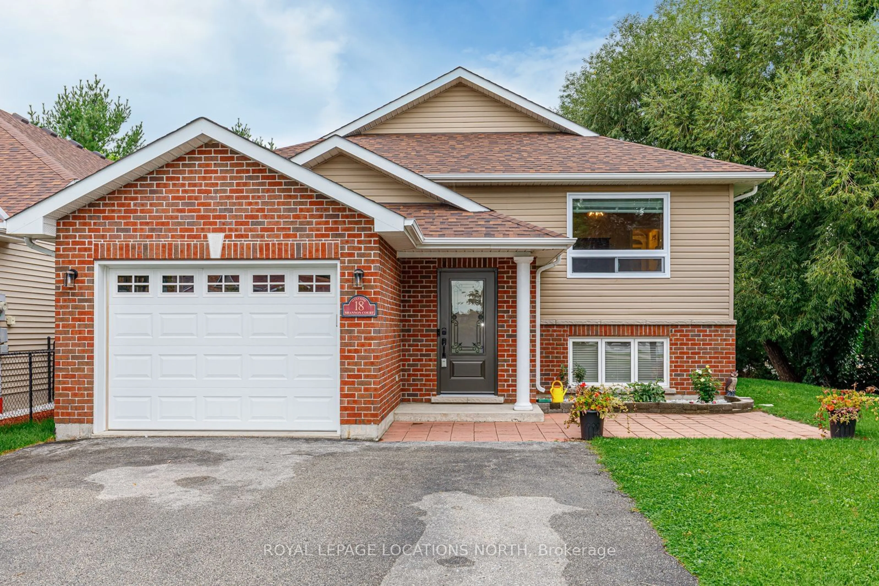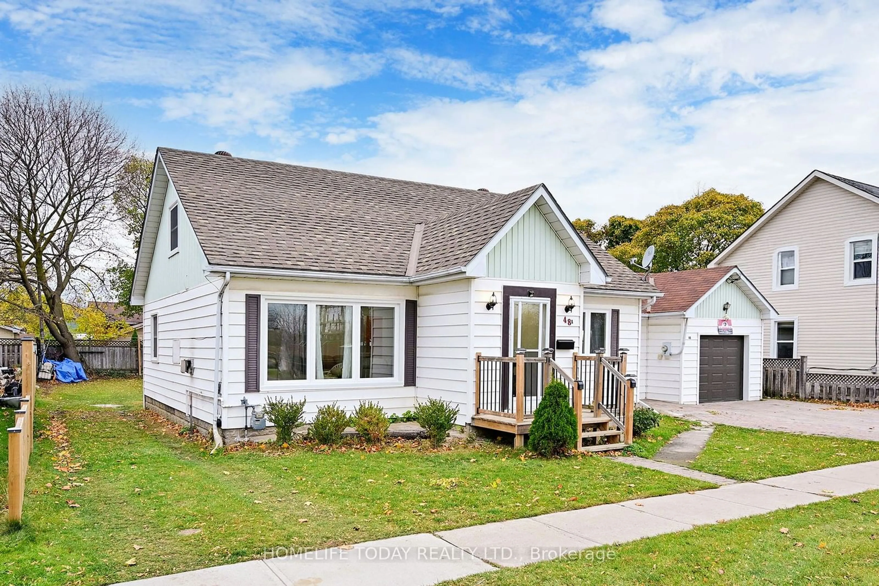87 MCLEAN Ave, Collingwood, Ontario L9Y 4B6
Contact us about this property
Highlights
Estimated ValueThis is the price Wahi expects this property to sell for.
The calculation is powered by our Instant Home Value Estimate, which uses current market and property price trends to estimate your home’s value with a 90% accuracy rate.Not available
Price/Sqft-
Est. Mortgage$4,290/mo
Tax Amount (2024)$5,970/yr
Days On Market43 days
Description
Welcome to 87 McLean, a beautifully designed Bungalow Loft located in a desirable Collingwood neighborhood. Completed in 2020, this home features a host of upgrades, including hardwood floors, modernized kitchen and bathrooms, stylish light fixtures, interior doors, and more. The spacious open-concept living room has a vaulted ceiling, large windows, and plenty of natural light. The kitchen offers sleek new appliances, a marble backsplash, quartz countertops, a double under-mount sink, upgraded cabinetry, and a pantry wall for extra storage. The main-level primary suite offers a peaceful retreat, with morning sun, a vaulted ceiling, a walk-in closet, and an ensuite complete with a soaker tub, double vanity, and a glass-enclosed shower. Upstairs, the finished loft provides two additional bedrooms and a full bath perfect for family or guests. The main level also includes a convenient laundry room that leads to a double-car garage. Relax on the large covered front porch and enjoy the afternoon sun, or take advantage of the unfinished lower level, which is roughed-in for a bathroom and offers plenty of room for expansion, a gym, or additional storage. Set on a generous 46' x 134' lot with newly planted trees and a fenced backyard, this home is just a short walk to Collingwood's scenic trails, the rail-trail, and the dog park. With Collingwood's amenities and Blue Mountain only minutes away, you'll have the best of both nature and convenience. Please note: yard has been recently fenced.
Property Details
Interior
Features
Main Floor
Living
4.32 x 5.11Dining
2.77 x 6.35Kitchen
3.10 x 5.41Prim Bdrm
4.22 x 4.52W/I Closet
Exterior
Features
Parking
Garage spaces 2
Garage type Attached
Other parking spaces 2
Total parking spaces 4

