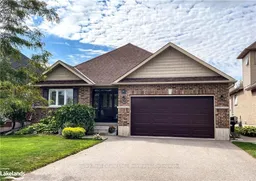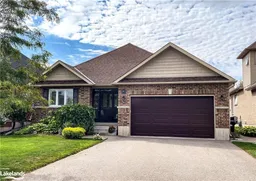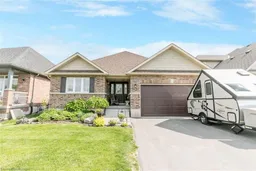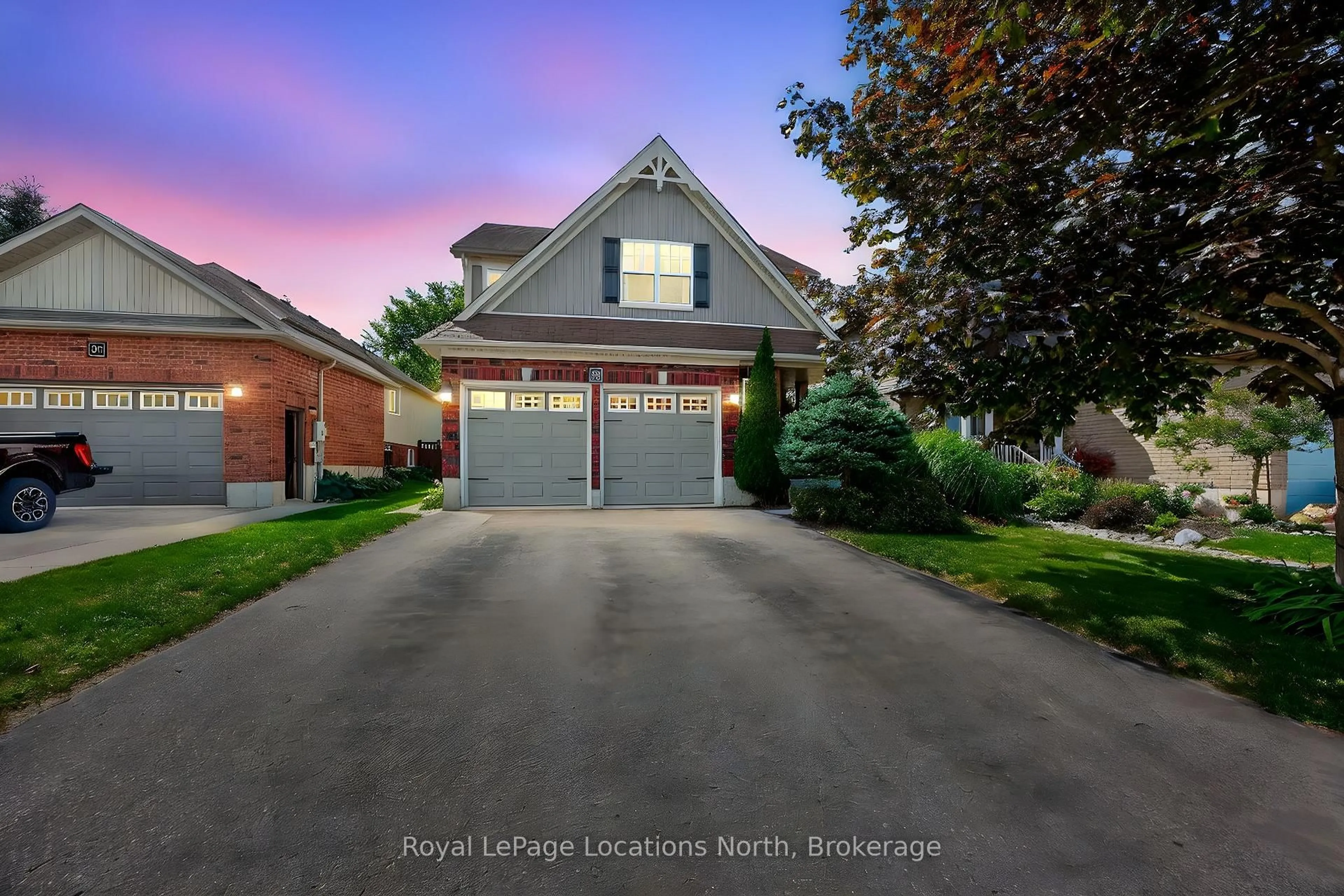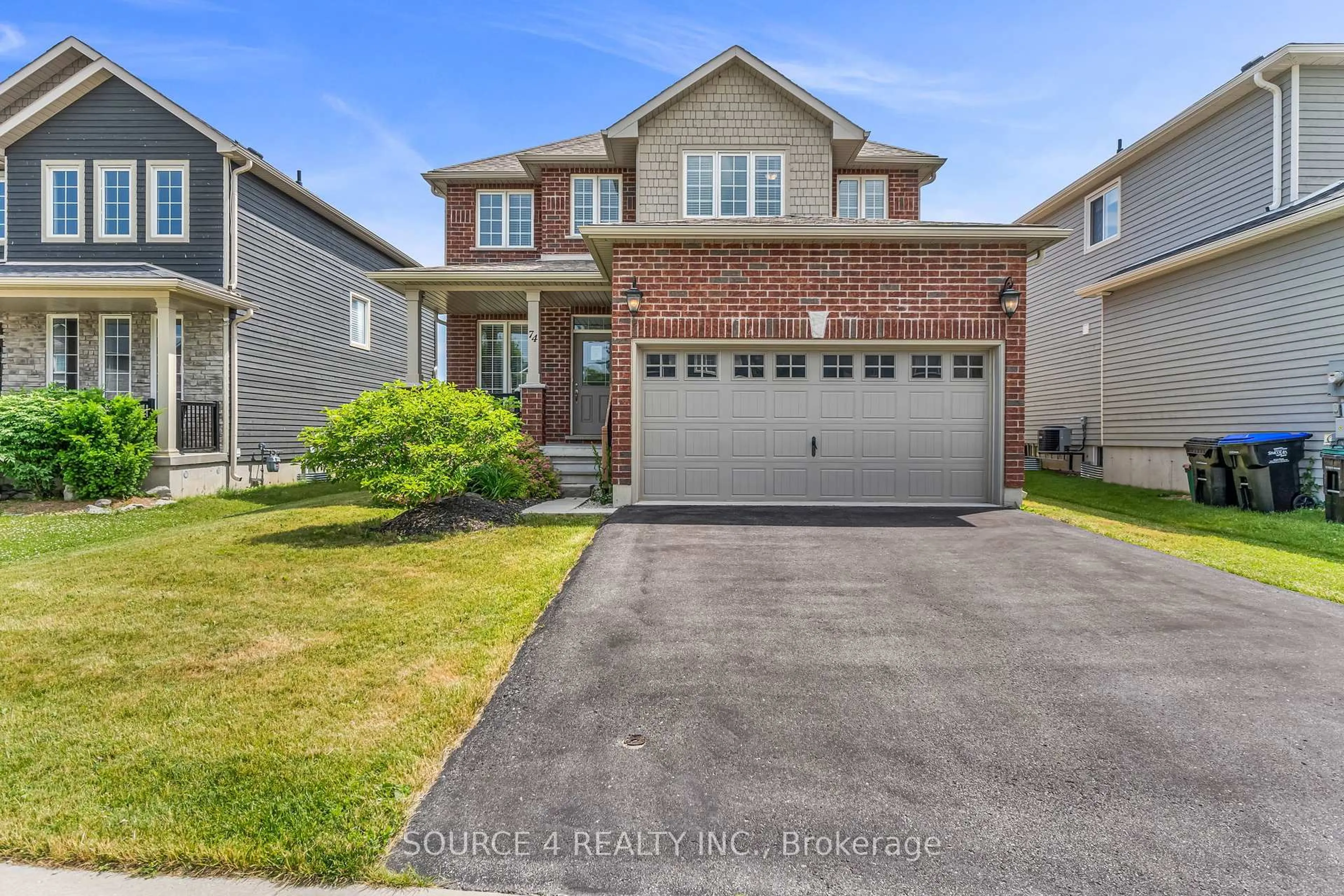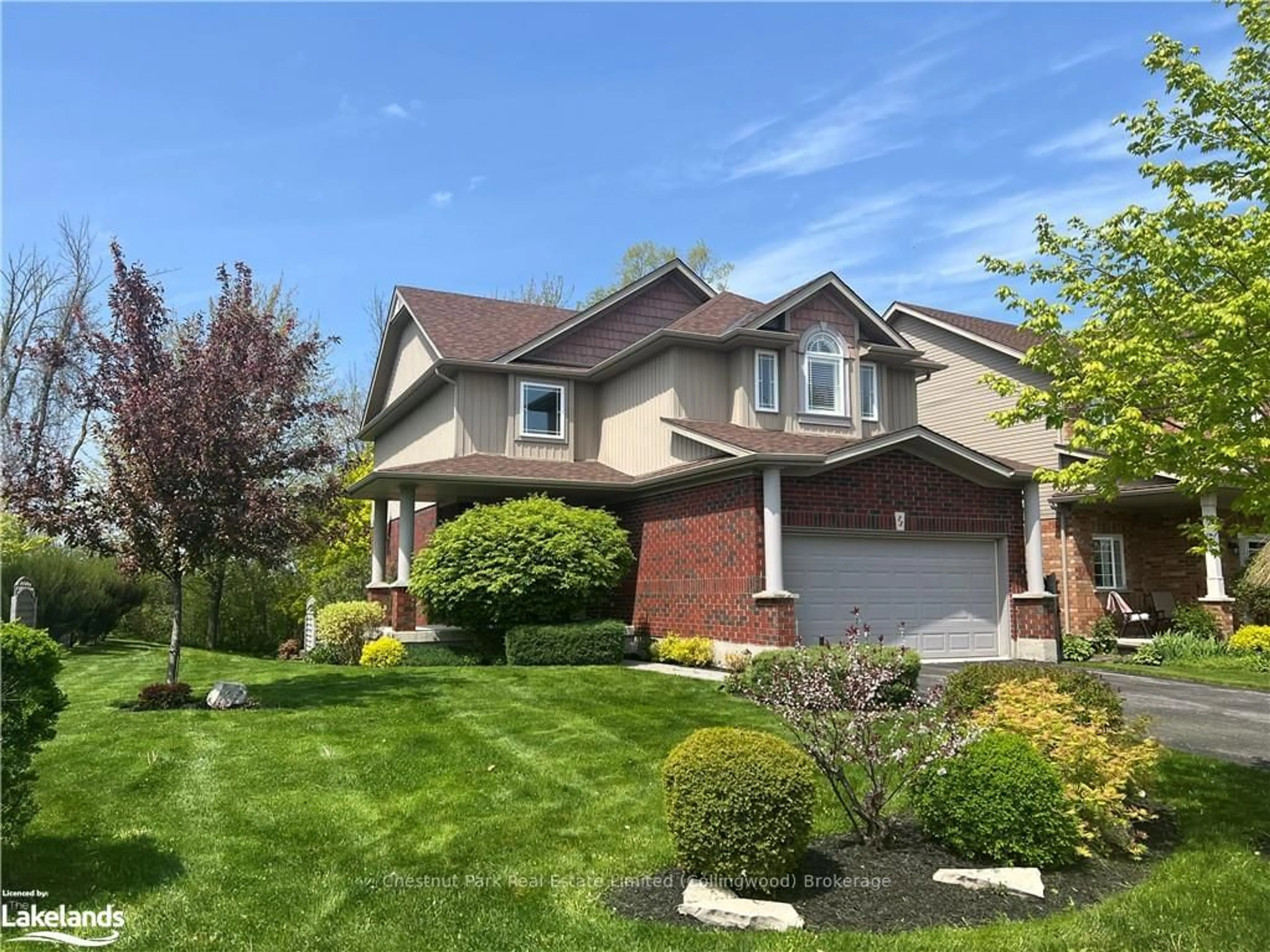Nestled in the serene community of Pretty River Estates in Collingwood, Ontario, this exquisite all-brick bungalow offers an ideal blend of luxury and functionality. Thoughtfully crafted by Sunvale, this custom-built home sits on a meticulously landscaped lot, featuring a fenced backyard that provides both privacy and a beautiful outdoor retreat. The open-concept living and dining area is centered around a cozy gas fireplace, perfect for gatherings or quiet evenings. The modern kitchen, equipped with sleek stainless steel appliances, is both stylish and functional, offering ample space for culinary creations. A sliding patio door from the dining area leads directly to the landscaped garden, making indoor/outdoor entertaining a breeze. Every window is adorned with elegant California shutters, adding a touch of sophistication and ensuring privacy. This home features two spacious bedrooms on the main level, complemented by two and a half bathrooms, including a well-appointed primary Ensuite that provides a spa-like experience. The lower level of this home is a standout feature, offering a fully self-contained in-law suite. This versatile space includes a full kitchen, a generous living room with another gas fireplace, two additional bedrooms, and a four-piece bathroom. The suite has it's own separate entrance through the garage.
Inclusions: Central Vac,Dishwasher,Dryer,Garage Door Opener,Gas Stove,Microwave,Refrigerator,Washer,Window Coverings,All Furniture In The Basement, Some Furniture Negotiable
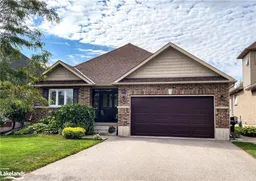 26
26