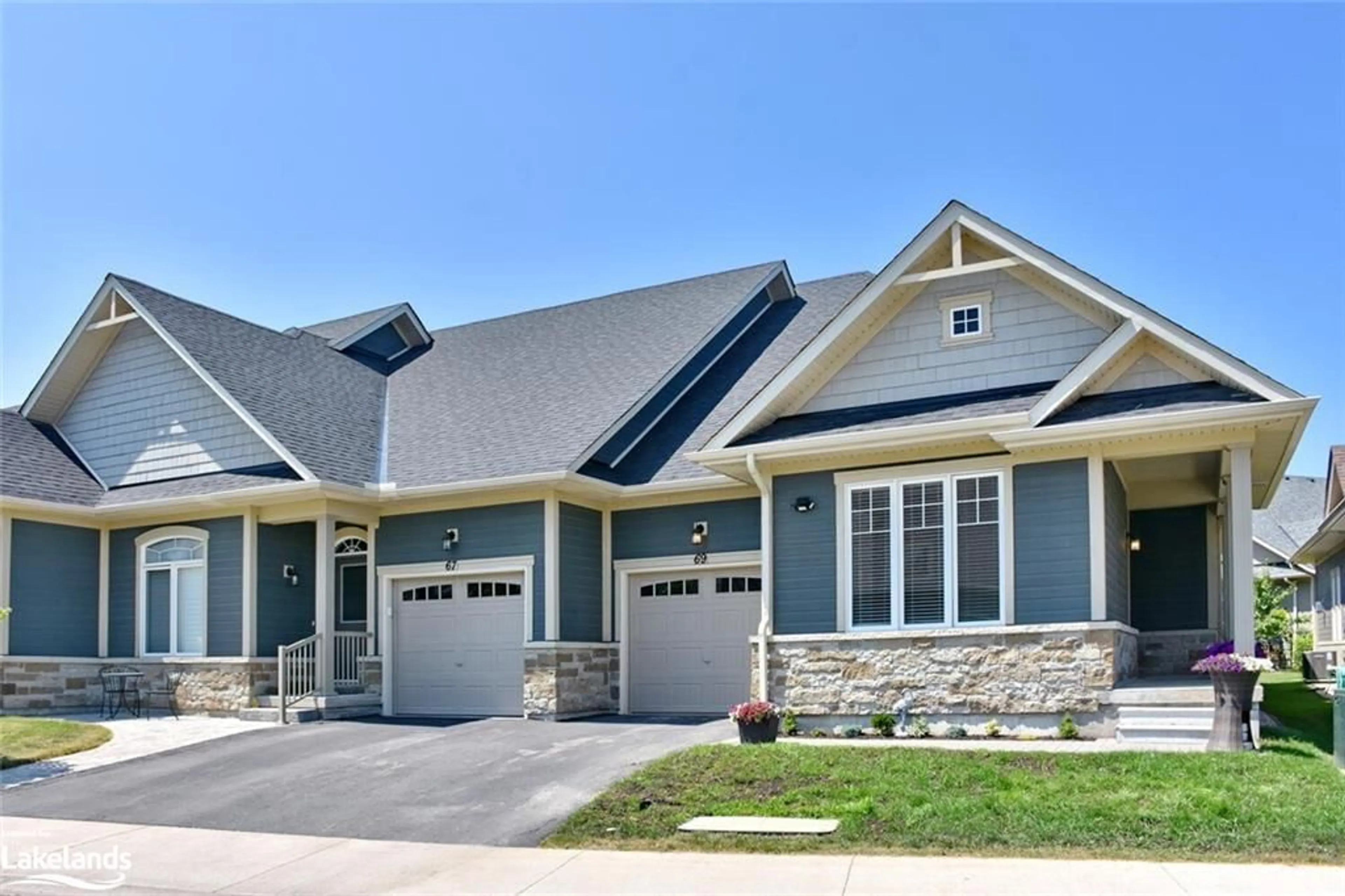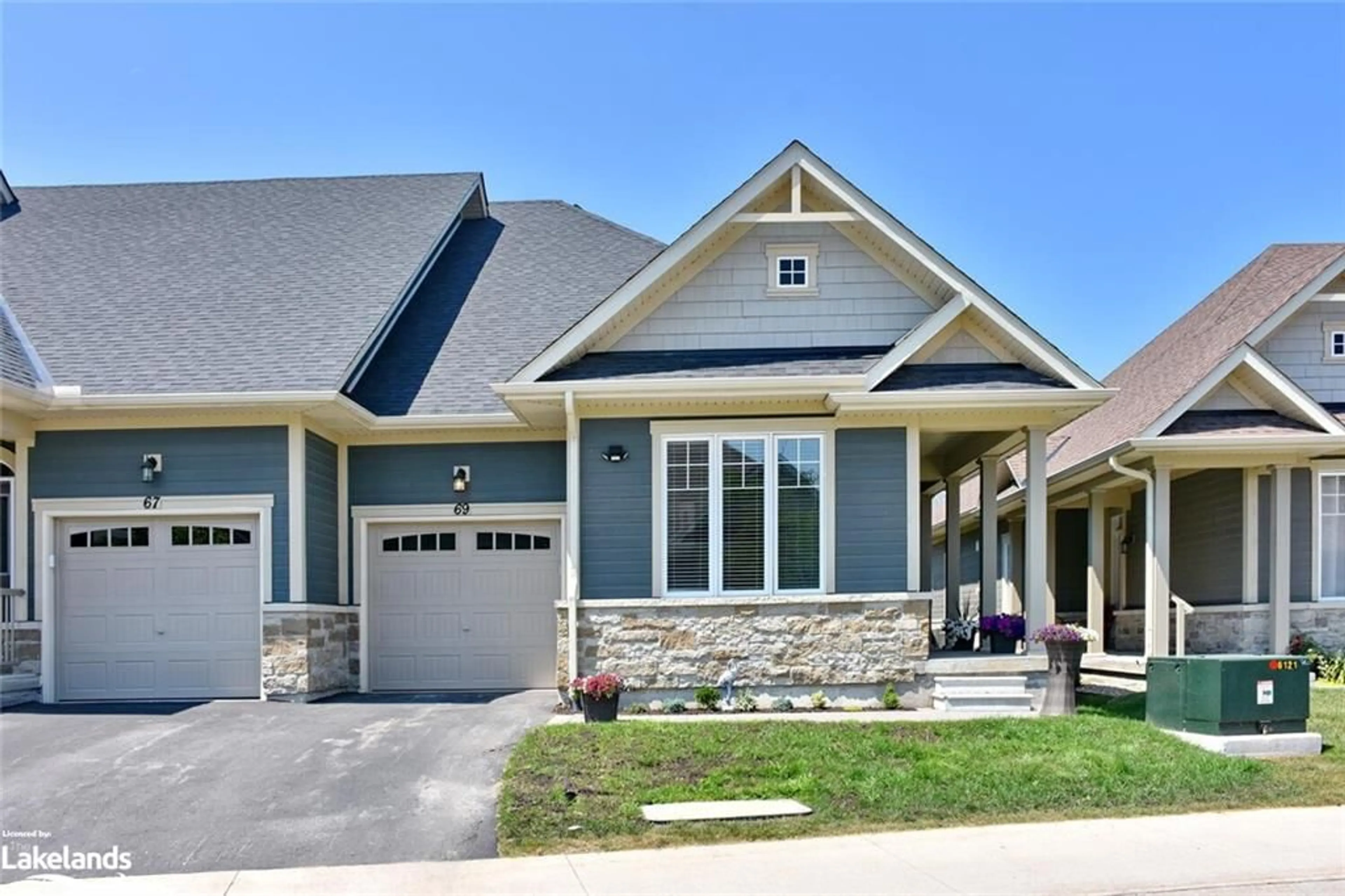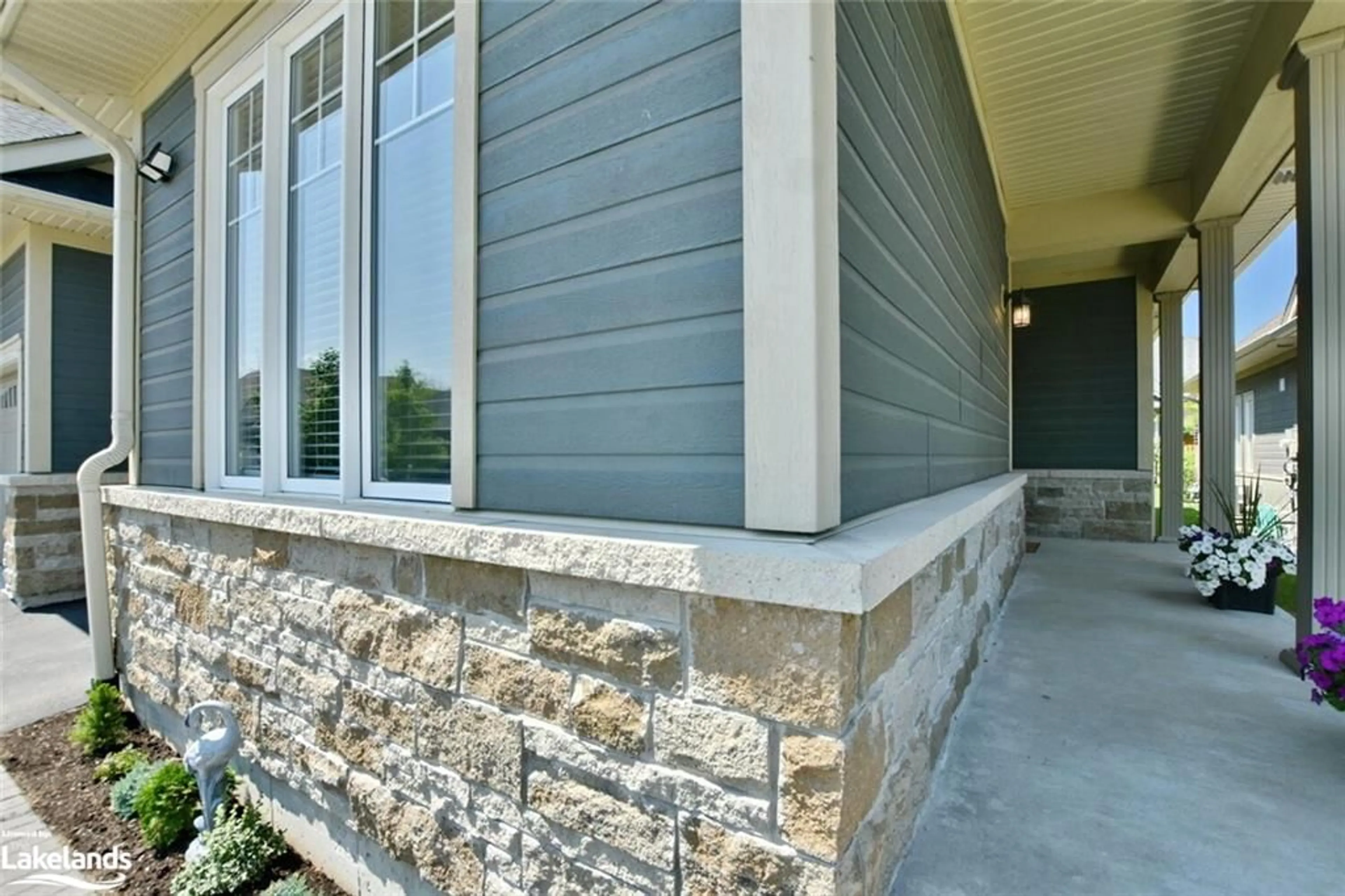69 Kari Cres, Collingwood, Ontario L9Y 0Z7
Contact us about this property
Highlights
Estimated ValueThis is the price Wahi expects this property to sell for.
The calculation is powered by our Instant Home Value Estimate, which uses current market and property price trends to estimate your home’s value with a 90% accuracy rate.$833,000*
Price/Sqft$798/sqft
Days On Market1 day
Est. Mortgage$4,252/mth
Tax Amount (2024)$4,451/yr
Description
This fantastic semi-detached FOUR BED/THREE BATH BUNGALOW is a picture-perfect space for one floor living in this Highly Regarded Neighborhood, in a wonderful setting at the heart of Ontario’s four-season playground – SO CLOSE TO IT ALL! Some features include oak floors, 9' ceilings throughout, a soaring vaulted ceiling in the open concept living room/dining room with a cozy gas fireplace & a walk-out to the backyard patio. The kitchen features stainless steel appliances, granite countertops/breakfast bar, recessed double sink. The primary bedroom has a walk-through closet to an ensuite bath with an oversized soaker tub & separate shower. The second bedroom on the opposite side of this home has a 4-piece bath at your bedroom door, perfect for family and guests. Single car garage with inside entry through main floor laundry. Fully Insulated 1,200 sq. ft. unfinished basement with bathroom rough-in, awaiting your personal layout and touch. We challenge you not to be active in this adult community conveniently close to Golfing, Skiing, Shopping, Trails, Georgian Bay, Marina, Restaurants & More. 62 km trail system at your back door. Golf is steps from your front door, enjoy a round of golf then delight in dinner and live music on the deck with fabulous escarpment views and sunsets just steps from home. The amenity-rich rec center offers Indoor Pool, Exercise Room, Social Room, Reading Room, Golf Simulator. Lifestyle and Location are yours to enjoy!
Upcoming Open Houses
Property Details
Interior
Features
Main Floor
Living Room
3.51 x 3.99carpet free / crown moulding / fireplace
Dining Room
2.08 x 5.16hardwood floor / open concept / vaulted ceiling(s)
Kitchen
2.97 x 4.24open concept / pantry / professionally designed
Laundry
1.91 x 3.25inside entry / laundry / linen closet
Exterior
Features
Parking
Garage spaces 1
Garage type -
Other parking spaces 1
Total parking spaces 2
Property History
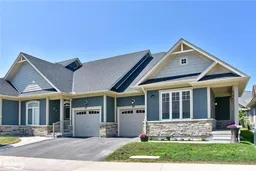 50
50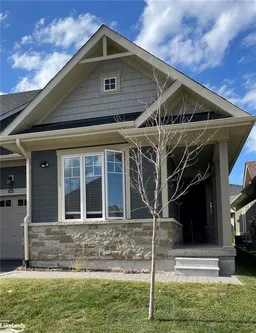 27
27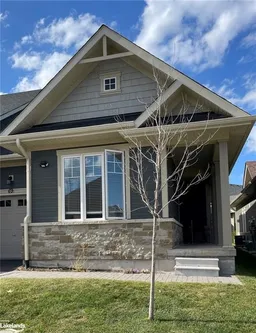 26
26
