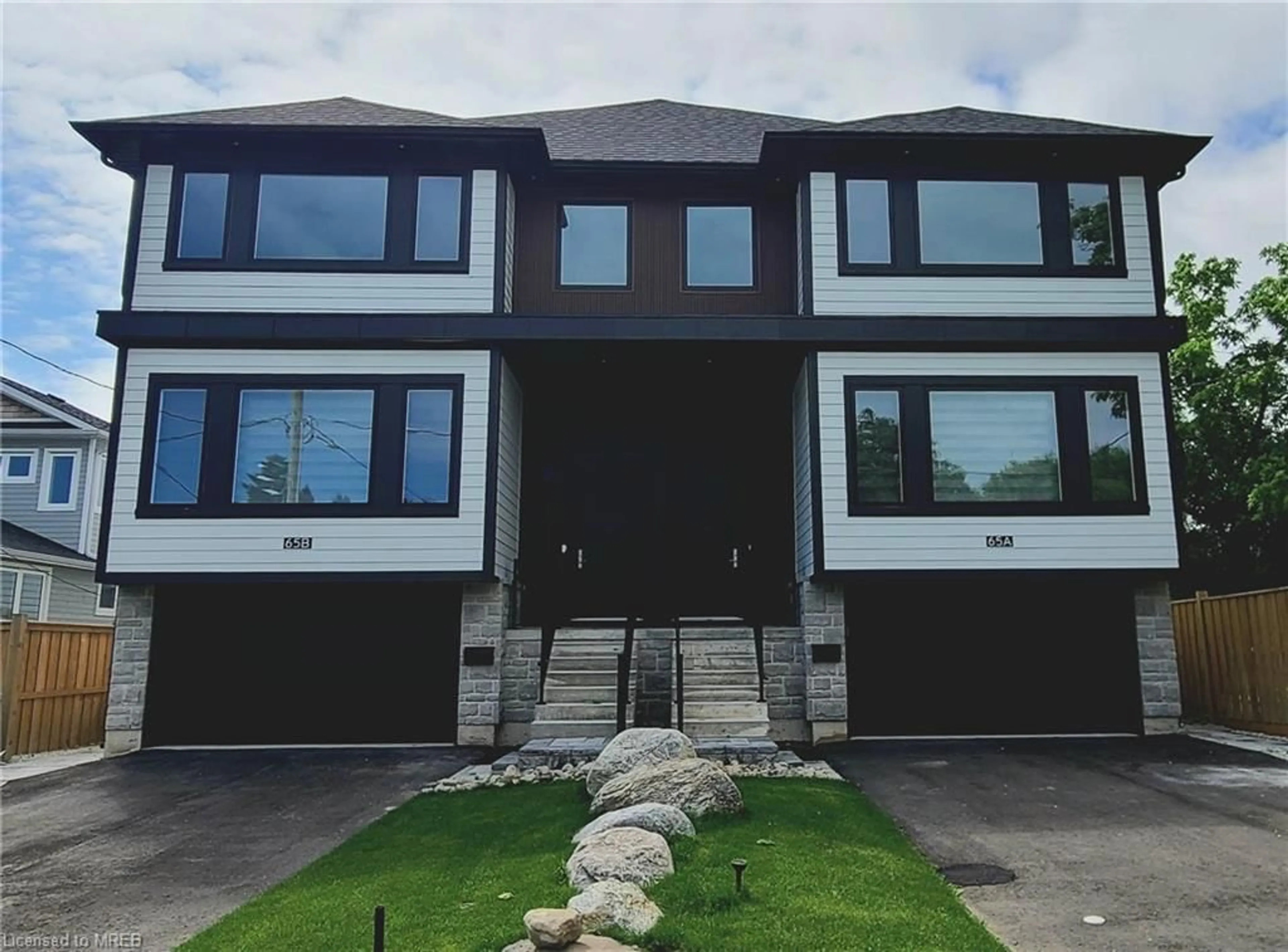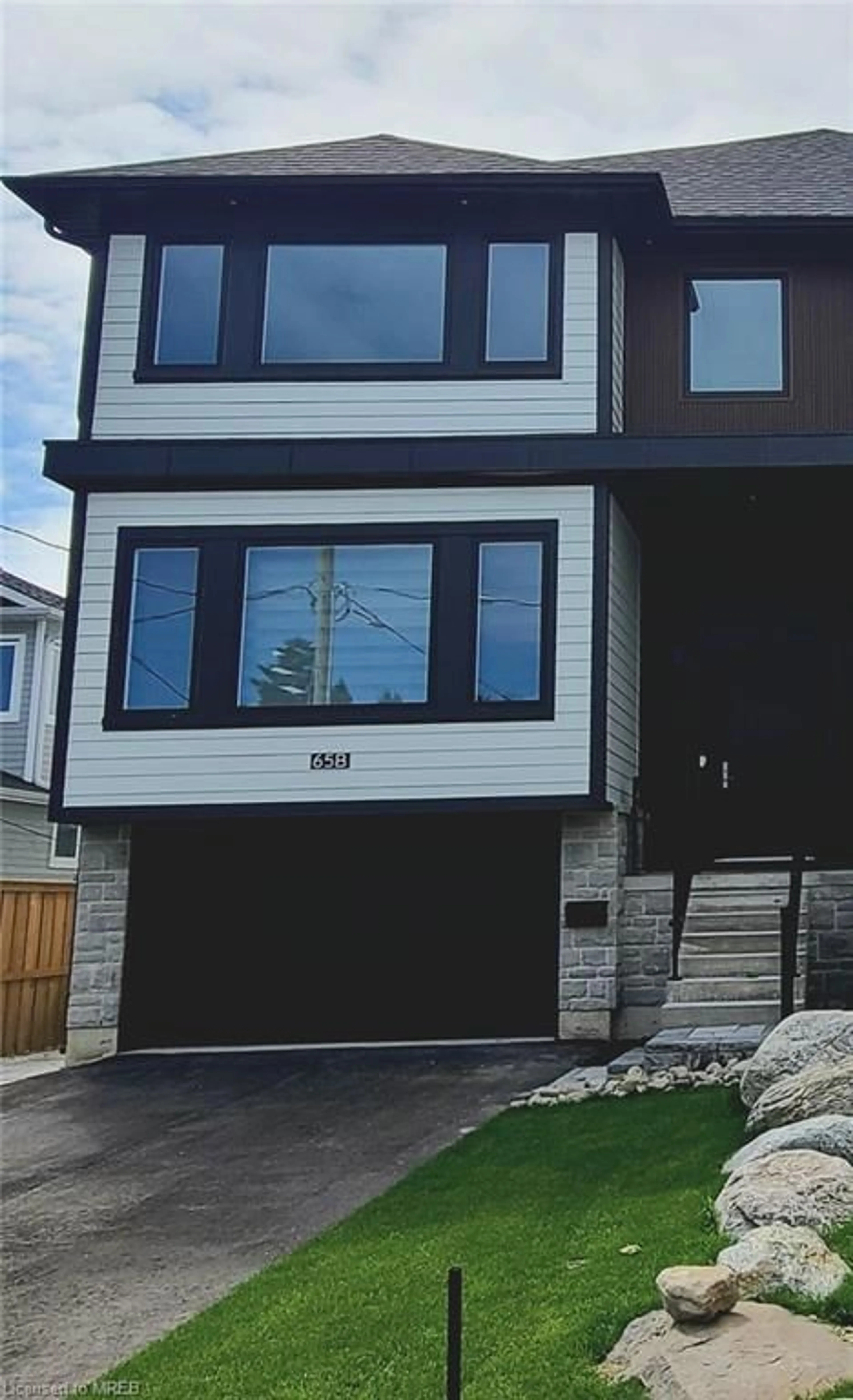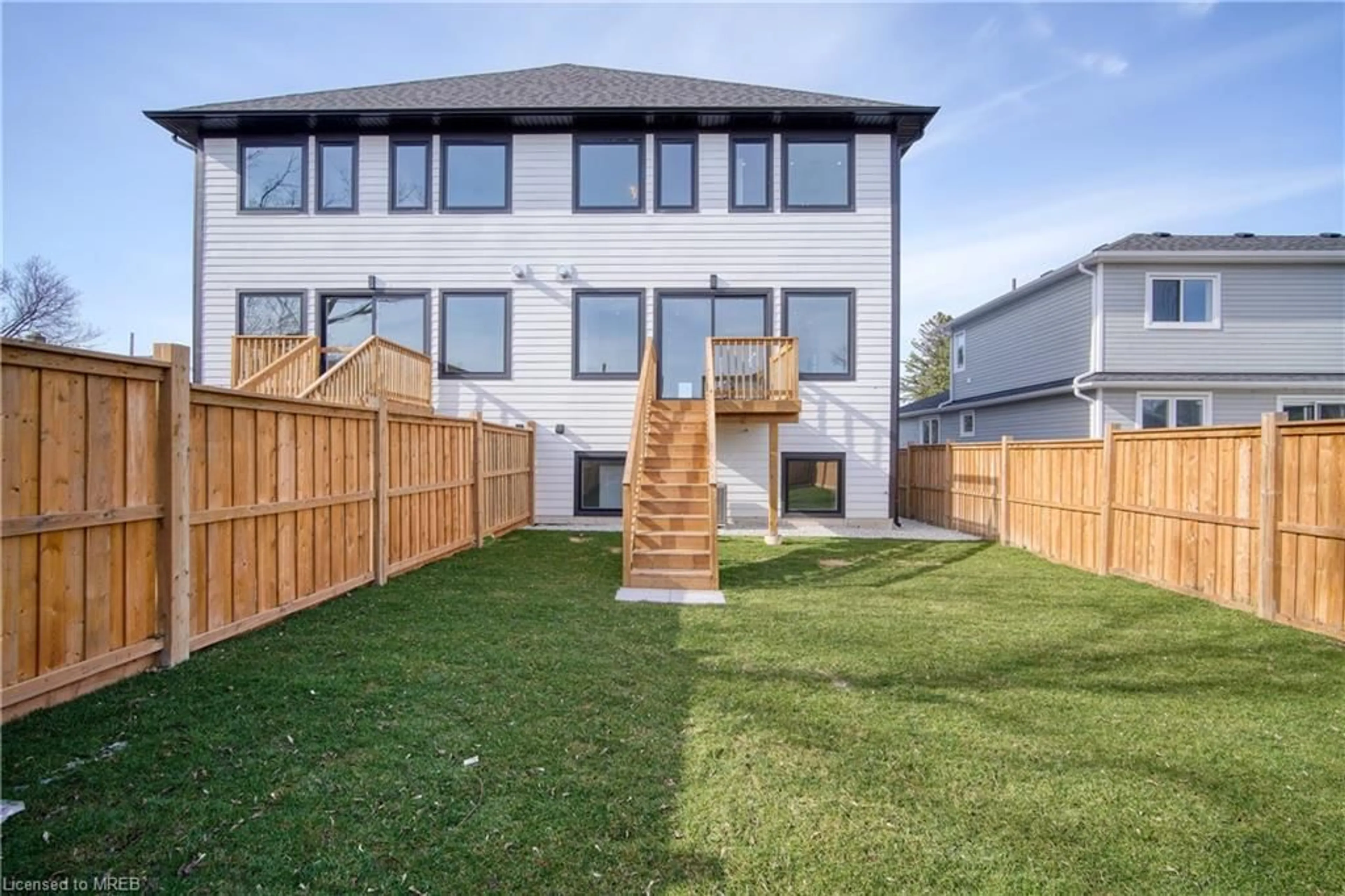65B Saint Vincent St, Collingwood, Ontario L9Y 1P2
Contact us about this property
Highlights
Estimated ValueThis is the price Wahi expects this property to sell for.
The calculation is powered by our Instant Home Value Estimate, which uses current market and property price trends to estimate your home’s value with a 90% accuracy rate.$1,229,000*
Price/Sqft$403/sqft
Days On Market33 days
Est. Mortgage$5,368/mth
Tax Amount (2022)$1,350/yr
Description
Welcome to 65B St Vincent, a spectacular modern home offering over 3000 sq ft of living space. This unique design with unparalleled craftsmanship, is like no other home in Collingwood. Step inside to an open concept design with 10-foot ceilings, pot lights and Hardwood floors. This home offers 5 bedrooms and 4 bathrooms, ample space for a growing family. The primary bedroom boasts a built-in electric fireplace, walk-in closet and a stunning 5-piece Ensuite bathroom complete with separate shower and a stand alone tub. Three additional bedrooms with large closets grace the second floor. The heart of this home is the expansive modern kitchen, with quartz countertops and backsplash, + brand new appliances. The family room has a built in feature wall and gas fireplace. The lower level offers a one bedroom in-law suite. Fenced backyard and parking for 5 cars. An unbeatable location close to downtown Collingwood and close to ski hills.
Property Details
Interior
Features
Main Floor
Living Room
5.23 x 3.00Engineered Hardwood
Family Room
3.99 x 7.39balcony/deck / engineered hardwood / fireplace
Bathroom
1.73 x 1.272-Piece
Dining Room
5.23 x 3.00Exterior
Features
Parking
Garage spaces 1.5
Garage type -
Other parking spaces 4
Total parking spaces 5
Property History
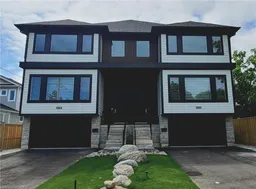 40
40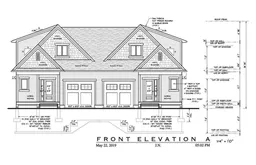 3
3
