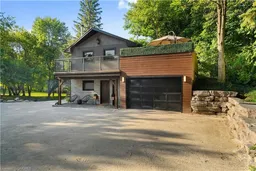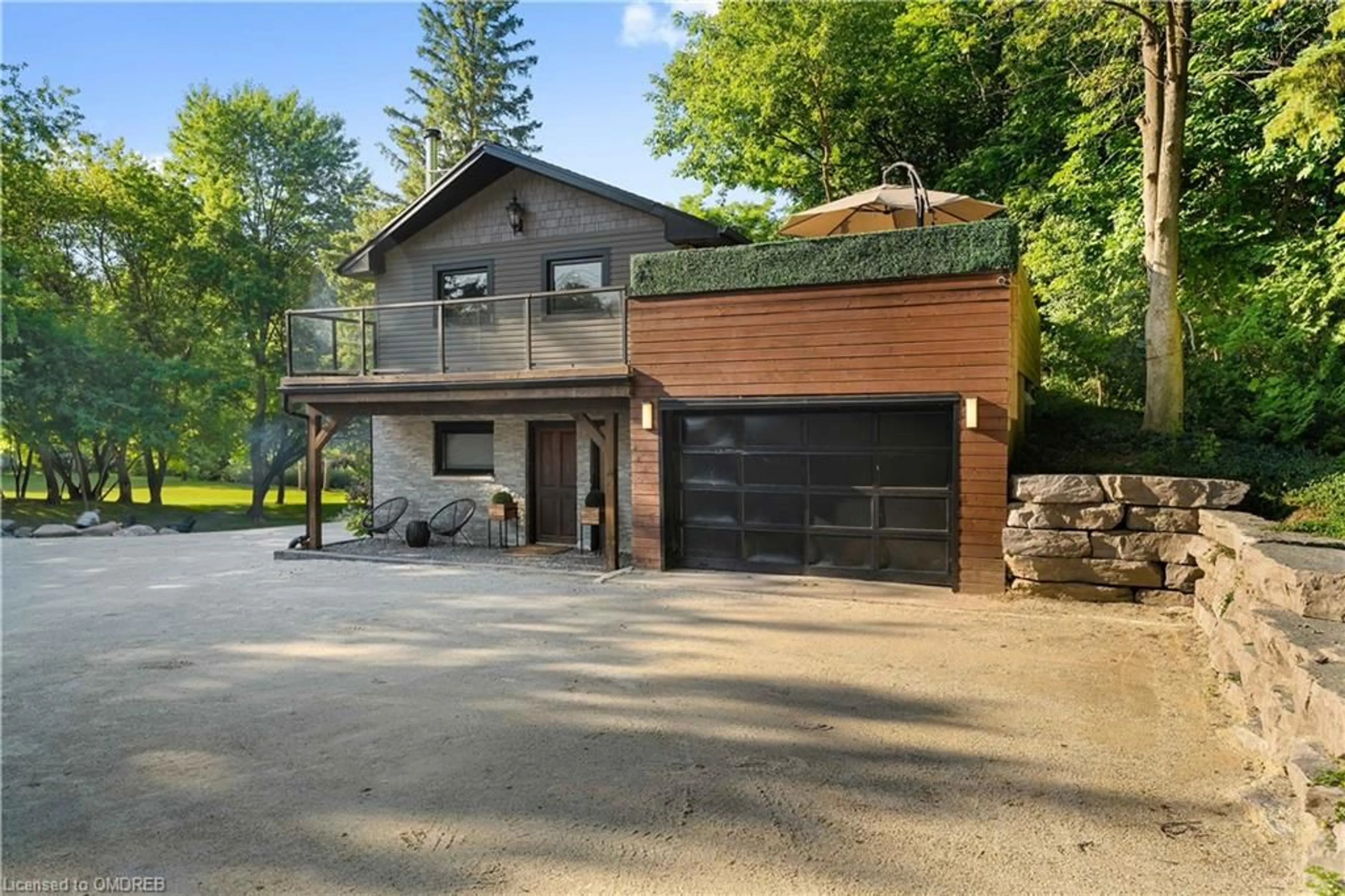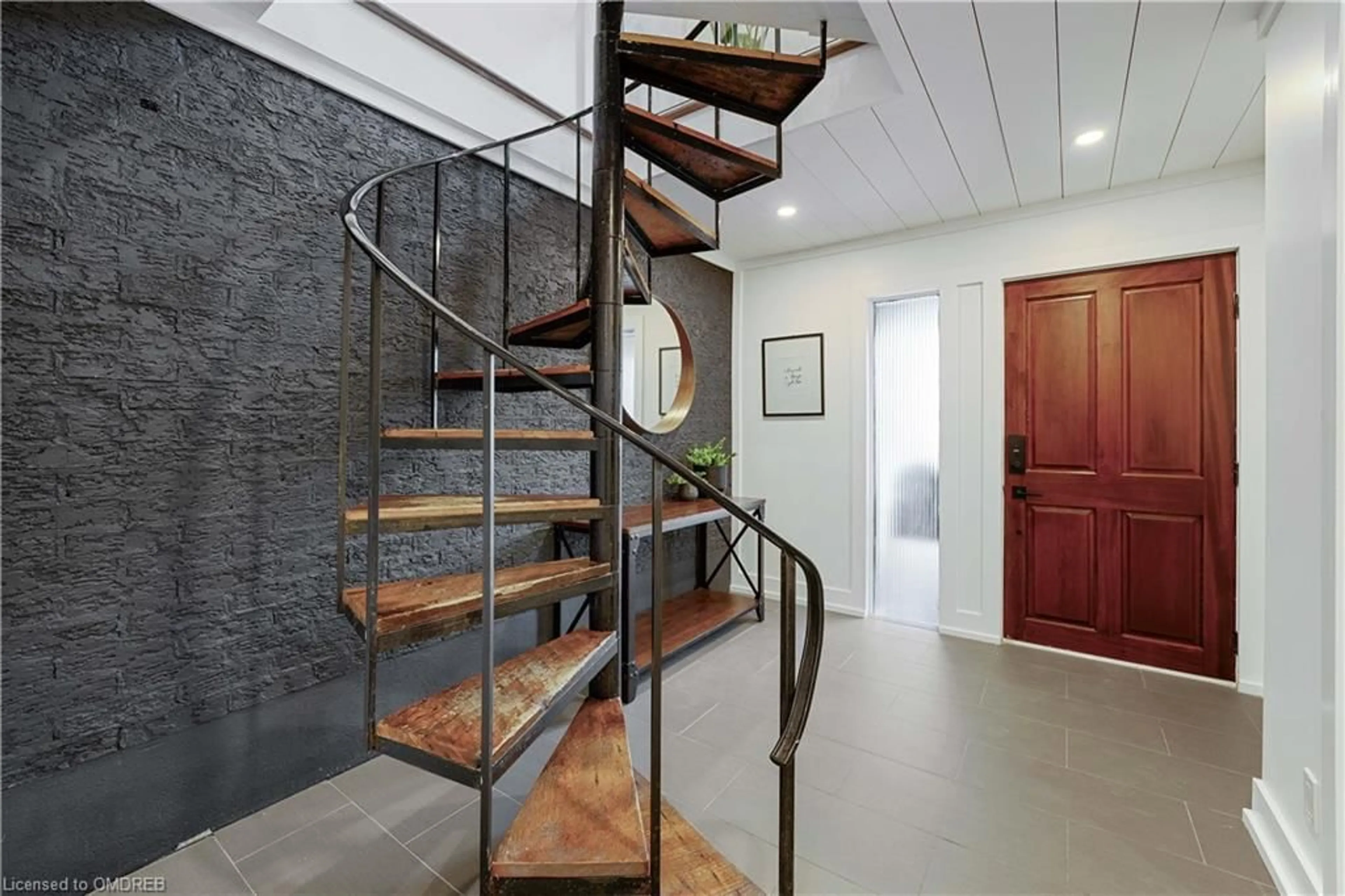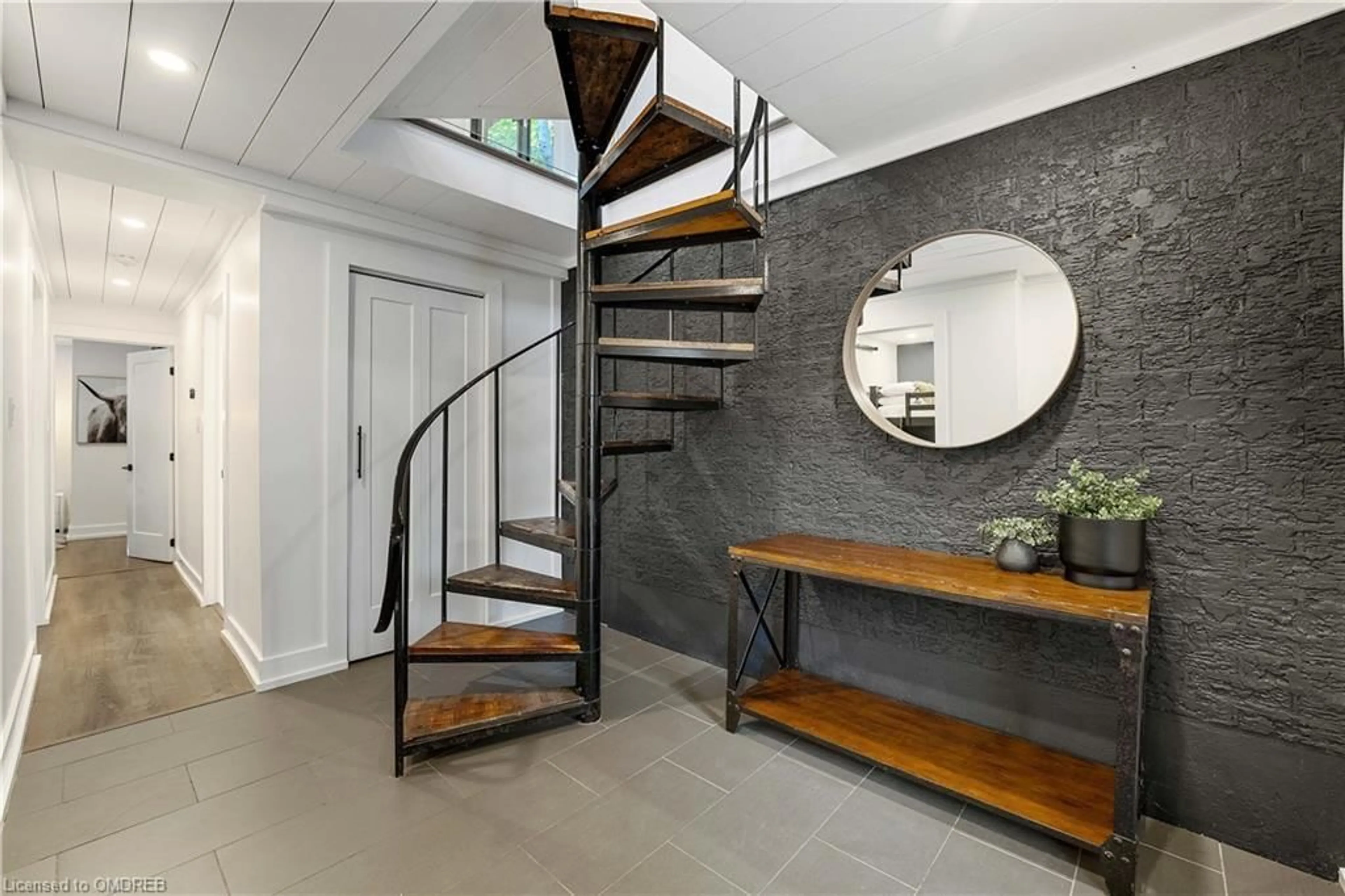645 Mountain Ridge, Collingwood, Ontario L9Y 5G2
Contact us about this property
Highlights
Estimated ValueThis is the price Wahi expects this property to sell for.
The calculation is powered by our Instant Home Value Estimate, which uses current market and property price trends to estimate your home’s value with a 90% accuracy rate.$1,947,000*
Price/Sqft$705/sqft
Days On Market1 day
Est. Mortgage$7,730/mth
Tax Amount (2023)$7,030/yr
Description
Discover this exceptional 3.49-acre property featuring 2 meticulously renovated homes. Each residence includes 3 bedrooms & several bathrooms, seamlessly blending modern amenities with serene natural surroundings. The main home boasts an inverted floor plan, with the open-concept living, dining, & kitchen areas on the second floor, leading to a spacious private patio. The lower level offers a luxurious primary suite with a soaking tub & walk-in shower, plus 2 additional bedrooms & another full bathroom. The second home highlights an eat-in kitchen with a large island, cozy family room, and a full bathroom on the main level. The upper floor includes three more bedrooms & a full bathroom. Adding to the charm, a one-bedroom "man cave" at the back of the property can serve as guest accommodations or the perfect place for a hobbyist to take their passions to new levels! Outdoor amenities are plentiful, featuring a summer kitchen, fire pit, volleyball court & hot tub. Enjoy the scenic beauty of Silver Creek winding through the land, where you can witness the salmon run in the fall. Perfectly positioned just 4 minutes from Collingwood & Blue Mountain, this property offers both a private retreat and a promising investment opportunity. Don't miss out on this unique chance to own a slice of paradise. This resort like oasis truly is a special place to enjoy with family & friends and is a true foundation for lifelong memories to be built!
Property Details
Interior
Features
Main Floor
Bathroom
2.26 x 1.783-Piece
Living Room
5.87 x 4.14Eat-in Kitchen
4.75 x 4.04Bathroom
2.74 x 1.503-Piece
Exterior
Features
Parking
Garage spaces 2
Garage type -
Other parking spaces 10
Total parking spaces 12
Property History
 50
50


