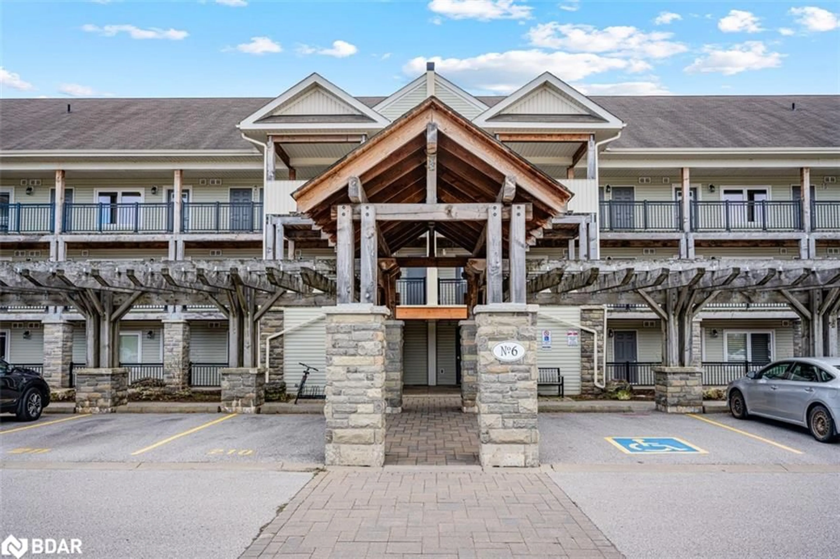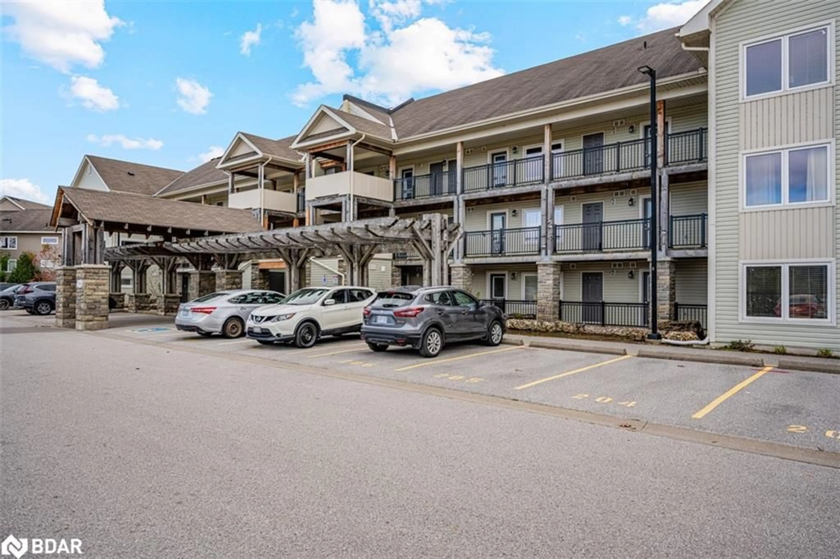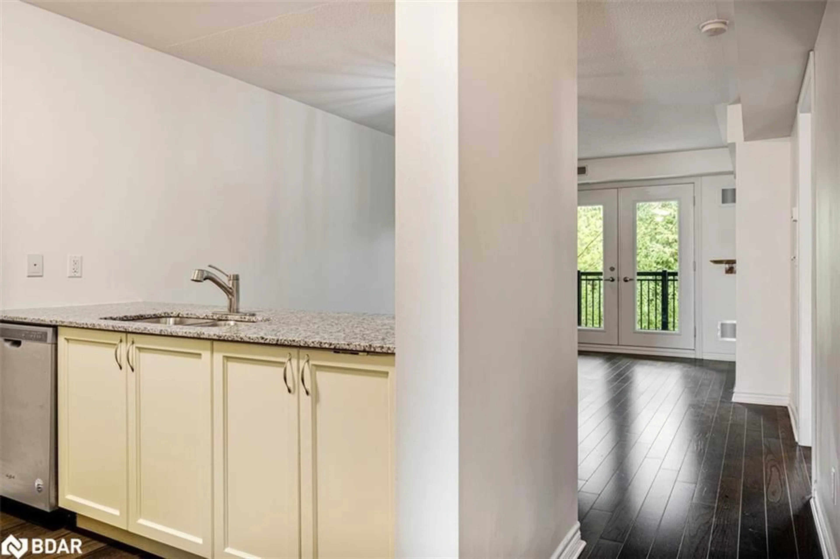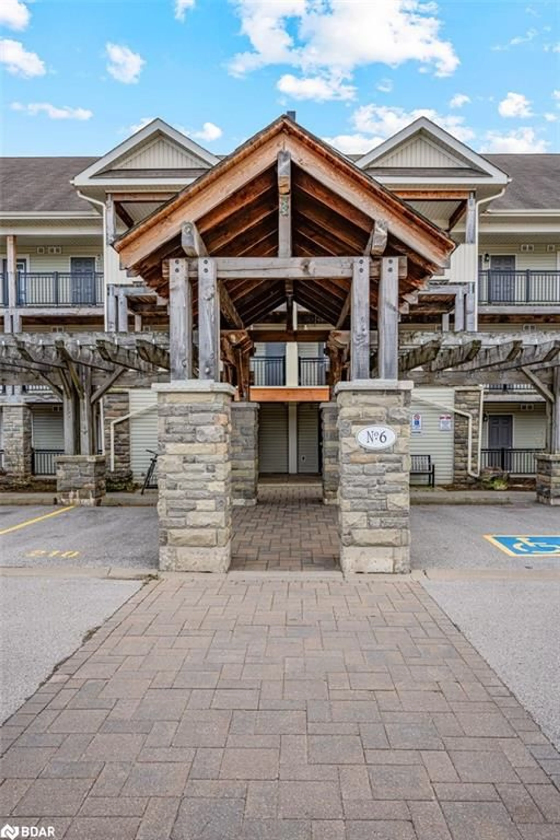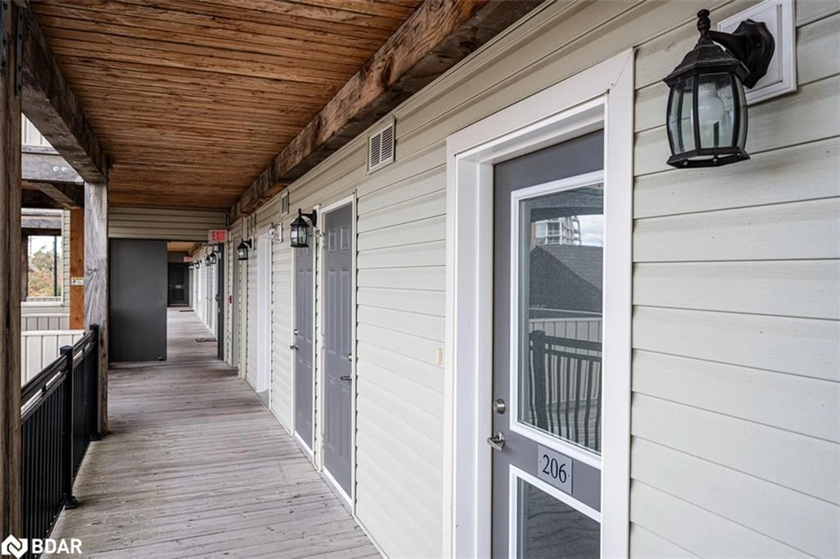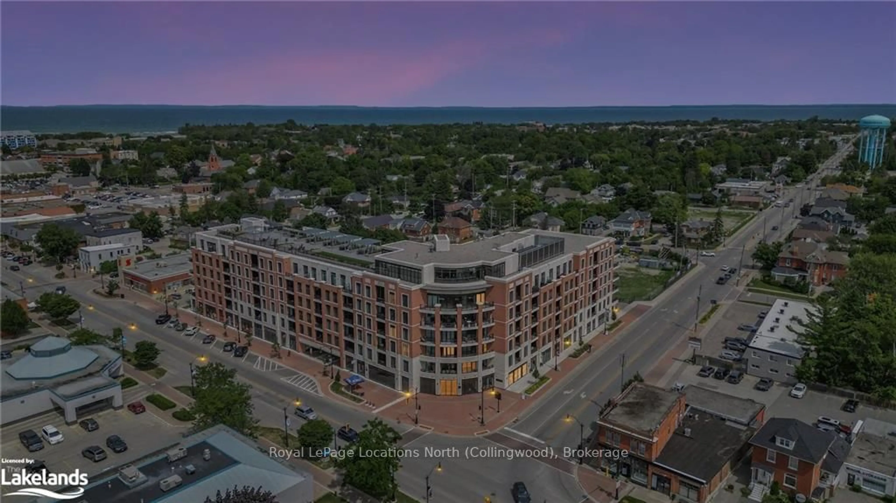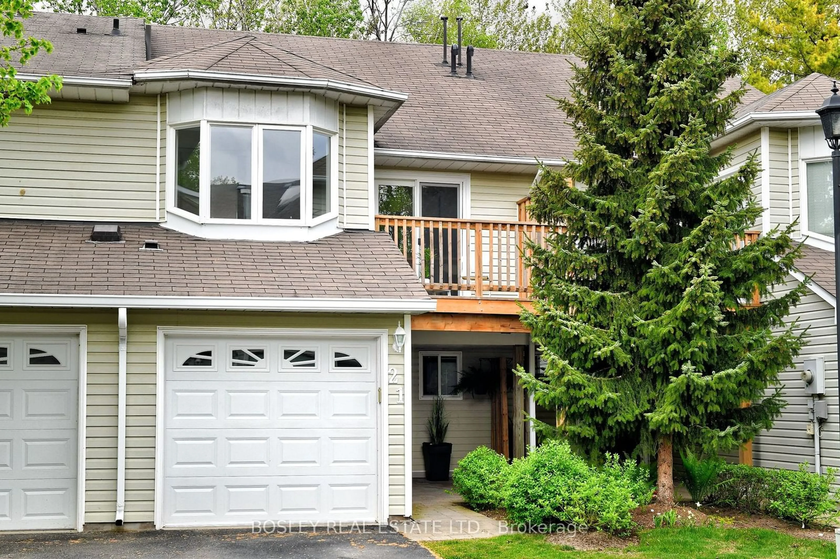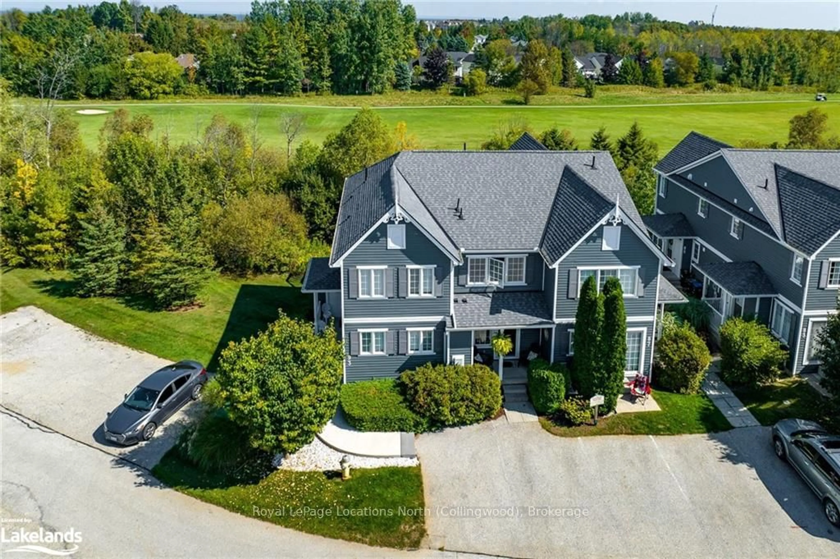6 Brandy Lane Dr #206, Collingwood, Ontario L9Y 0X4
Contact us about this property
Highlights
Estimated ValueThis is the price Wahi expects this property to sell for.
The calculation is powered by our Instant Home Value Estimate, which uses current market and property price trends to estimate your home’s value with a 90% accuracy rate.Not available
Price/Sqft$618/sqft
Est. Mortgage$2,469/mo
Maintenance fees$389/mo
Tax Amount (2024)$2,526/yr
Days On Market13 days
Description
This charming two bedroom condo offers the perfect blend of comfort, convenience, and affordability in a sought-after location between Blue Mountain and Georgian Bay. Designed for easy, one-floor living, the open-concept layout features great flooring, a cozy gas fireplace, and access to your private patio – ideal for enjoying Collingwood’s beautiful surroundings with green space at the back. The kitchen is a chef's delight, boasting stainless steel appliances and granite countertops, while the spacious primary bedroom includes a private ensuite for added comfort. Residents will love the condo complex’s year-round heated pool, ample visitor parking, and proximity to Collingwood’s scenic trail system and bus route. Enjoy quick access to the vibrant downtown area, filled with boutique shops, delectable restaurants, and all the amenities you need.Outdoor enthusiasts will find themselves steps away from hiking, skiing, cycling, boating, and the stunning shores of Georgian Bay. With world-class recreational activities, local beaches, and Blue Mountain just a short drive away, this main-floor condo is a perfect retreat for retirees, professionals, or anyone seeking an active, four-season lifestyle.Welcome home – where every day feels like a vacation!
Property Details
Interior
Features
Main Floor
Kitchen
9 x 9.03Great Room
18 x 11.04engineered hardwood / fireplace / open concept
Bedroom Primary
14.04 x 10.02engineered hardwood / ensuite privilege
Bedroom
10.02 x 10.1Engineered Hardwood
Exterior
Features
Parking
Garage spaces -
Garage type -
Total parking spaces 1
Condo Details
Amenities
BBQs Permitted, Elevator(s), Fitness Center, Library, Parking
Inclusions

