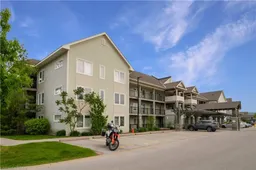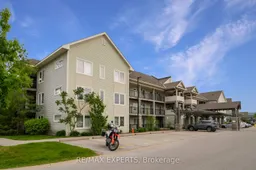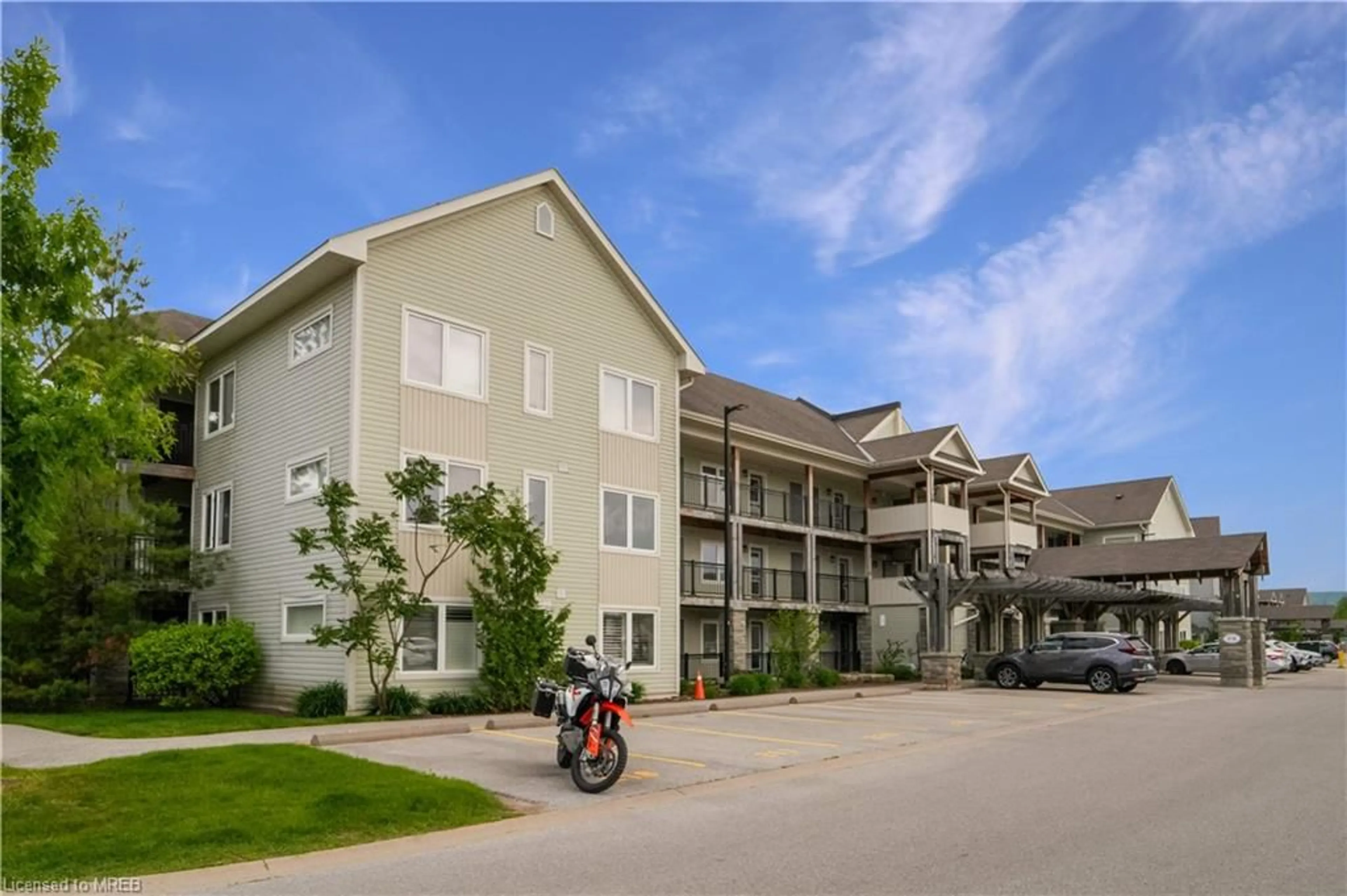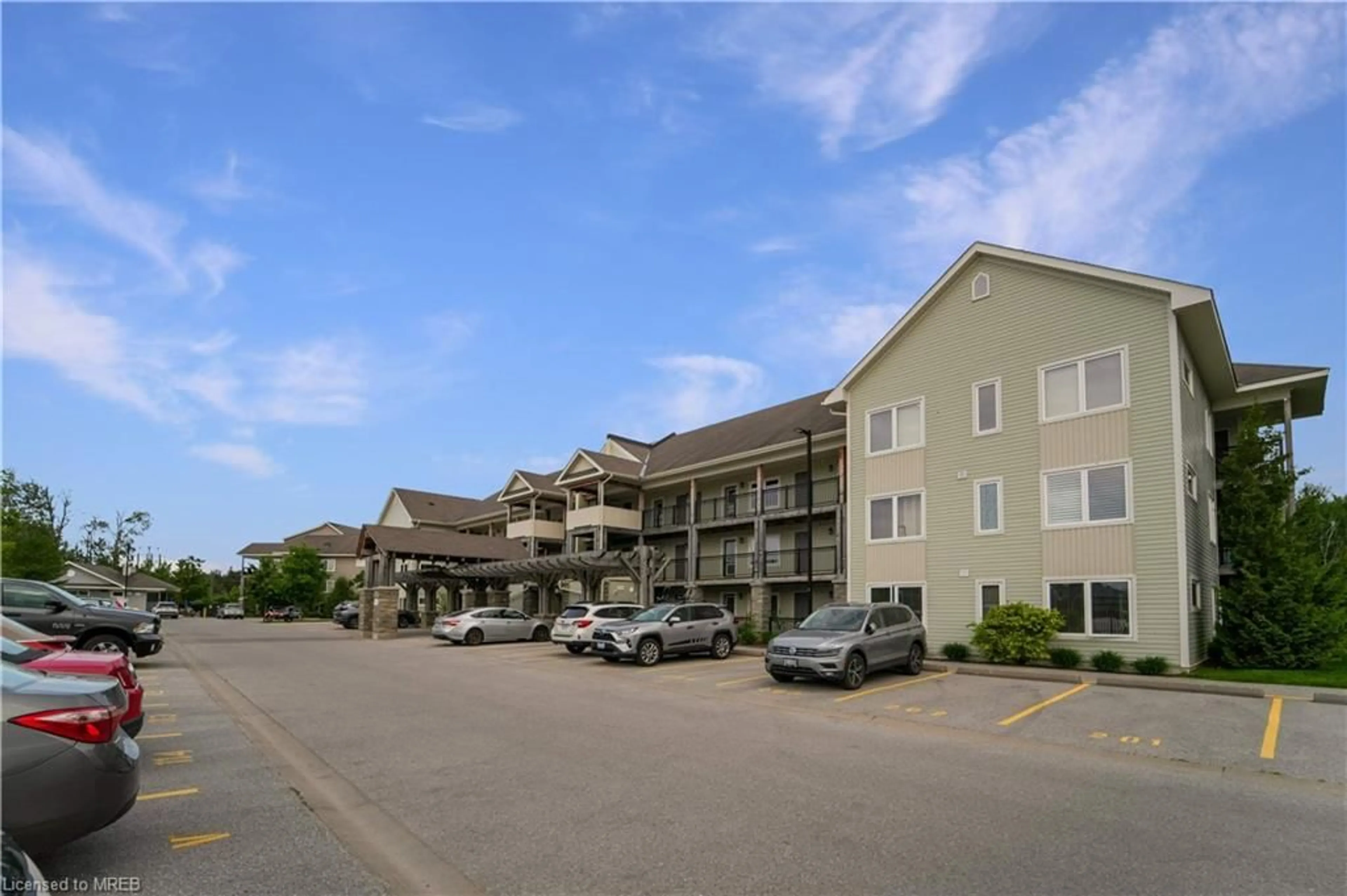6 Brandy Lane Dr #202, Collingwood, Ontario L9Y 0X4
Contact us about this property
Highlights
Estimated ValueThis is the price Wahi expects this property to sell for.
The calculation is powered by our Instant Home Value Estimate, which uses current market and property price trends to estimate your home’s value with a 90% accuracy rate.$562,000*
Price/Sqft$542/sqft
Est. Mortgage$2,487/mth
Maintenance fees$450/mth
Tax Amount (2023)$2,798/yr
Days On Market119 days
Description
Discover This Bright And Airy 2-Bedroom Condo Suite Nestled Along One Of Collingwood's Scenic Trails, Just A Stone's Throw From The Lake And Ski Hills. The Open-Plan Living Space Is Flooded With Natural Light From Large Windows, And Features A Serene Covered Terrace Overlooking The Trail. This Home Boasts Stainless Steel Appliances, Granite Countertops, Laminate Flooring, And A Master Bedroom With An En-Suite Bathroom. Enjoy The All-Year-Round Outdoor Heated Swimming Pool Within The Complex. 12 Minutes drive to Blue Mountain Village.
Property Details
Interior
Features
Main Floor
Kitchen
3.45 x 2.21laminate / open concept
Living Room
3.91 x 4.80fireplace / laminate / open concept
Bedroom Primary
3.12 x 5.114-piece / laminate
Dining Room
2.51 x 4.39laminate / open concept
Exterior
Features
Parking
Garage spaces -
Garage type -
Total parking spaces 1
Condo Details
Amenities
BBQs Permitted, Pool
Inclusions
Property History
 37
37 37
37

