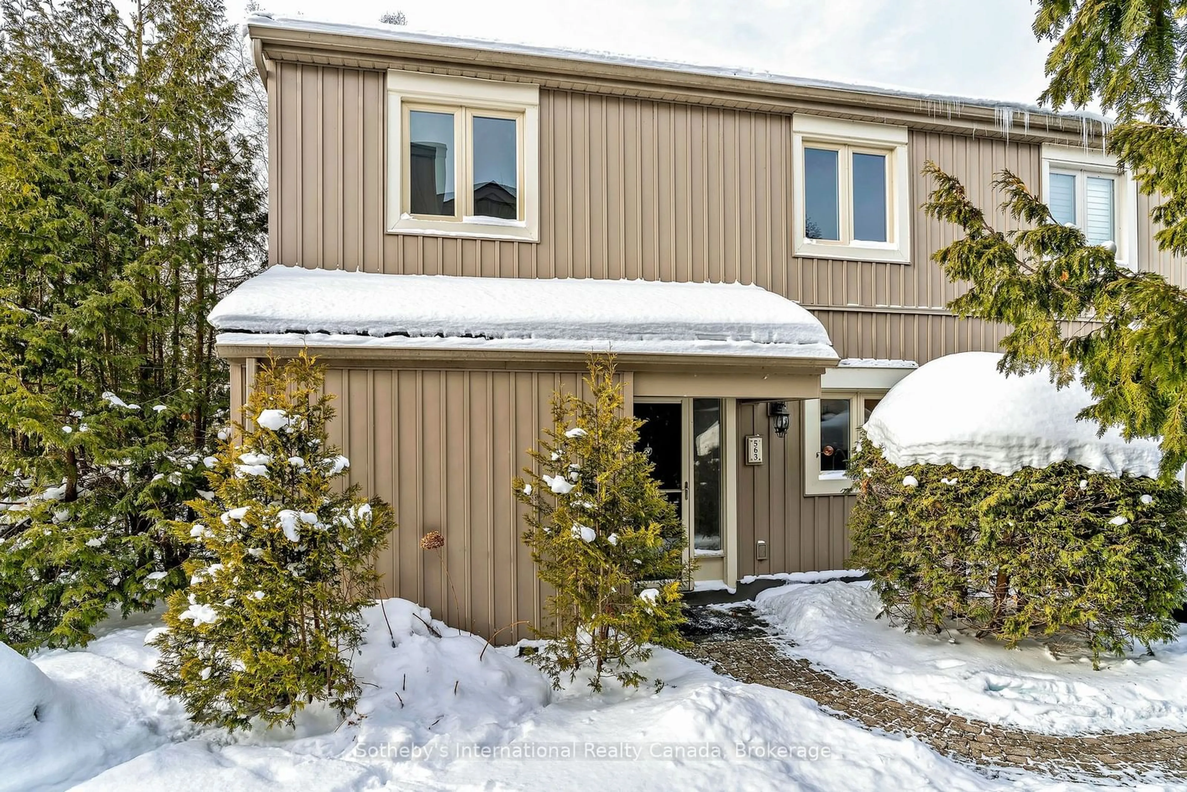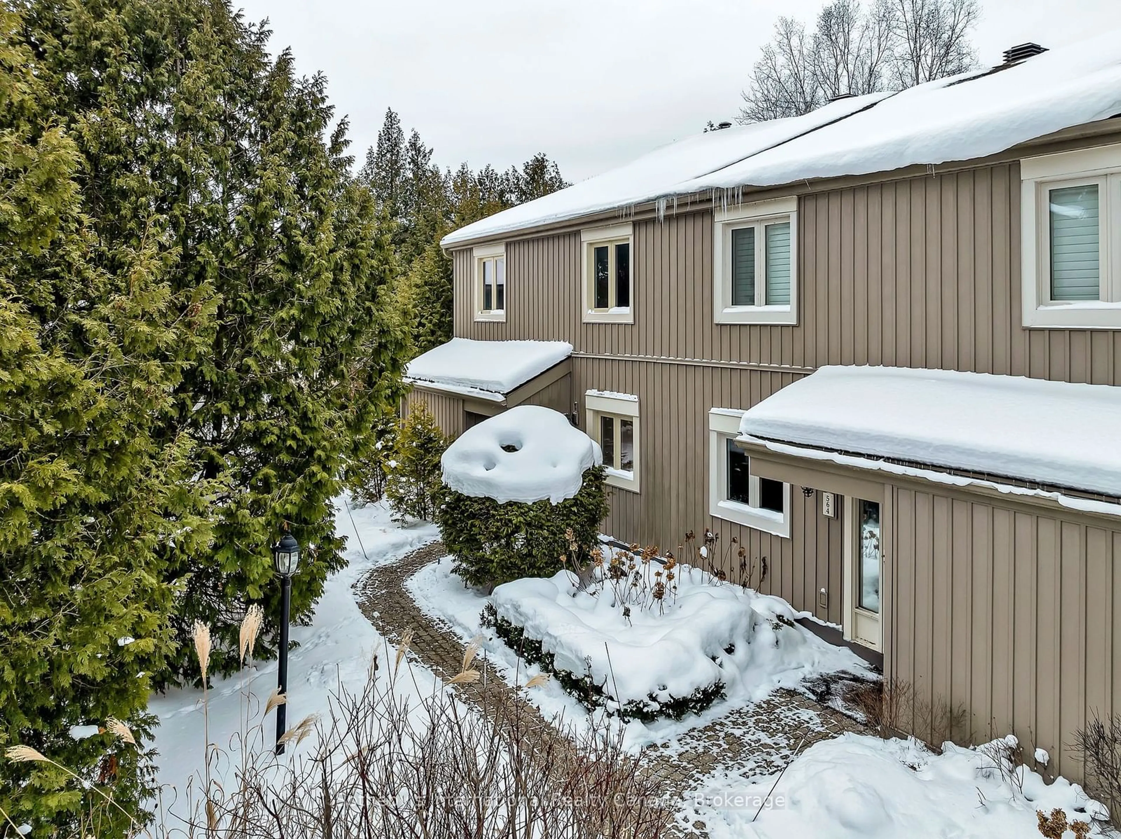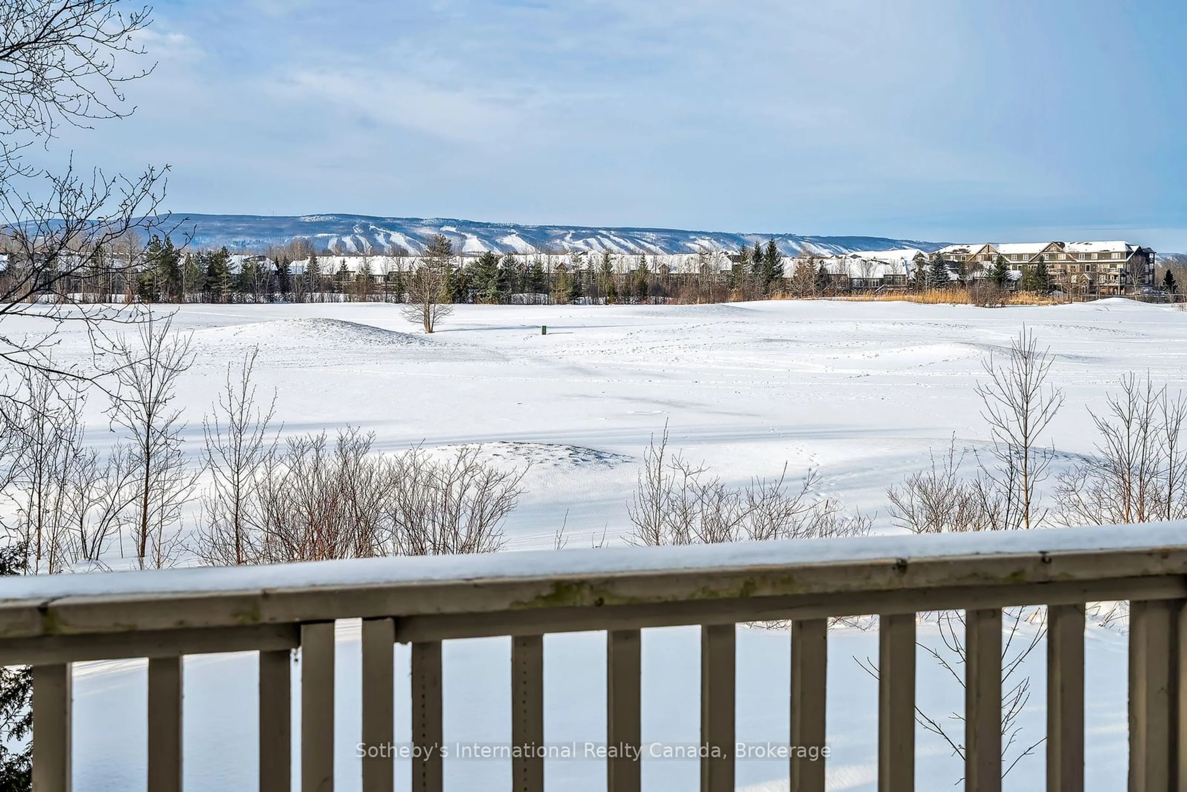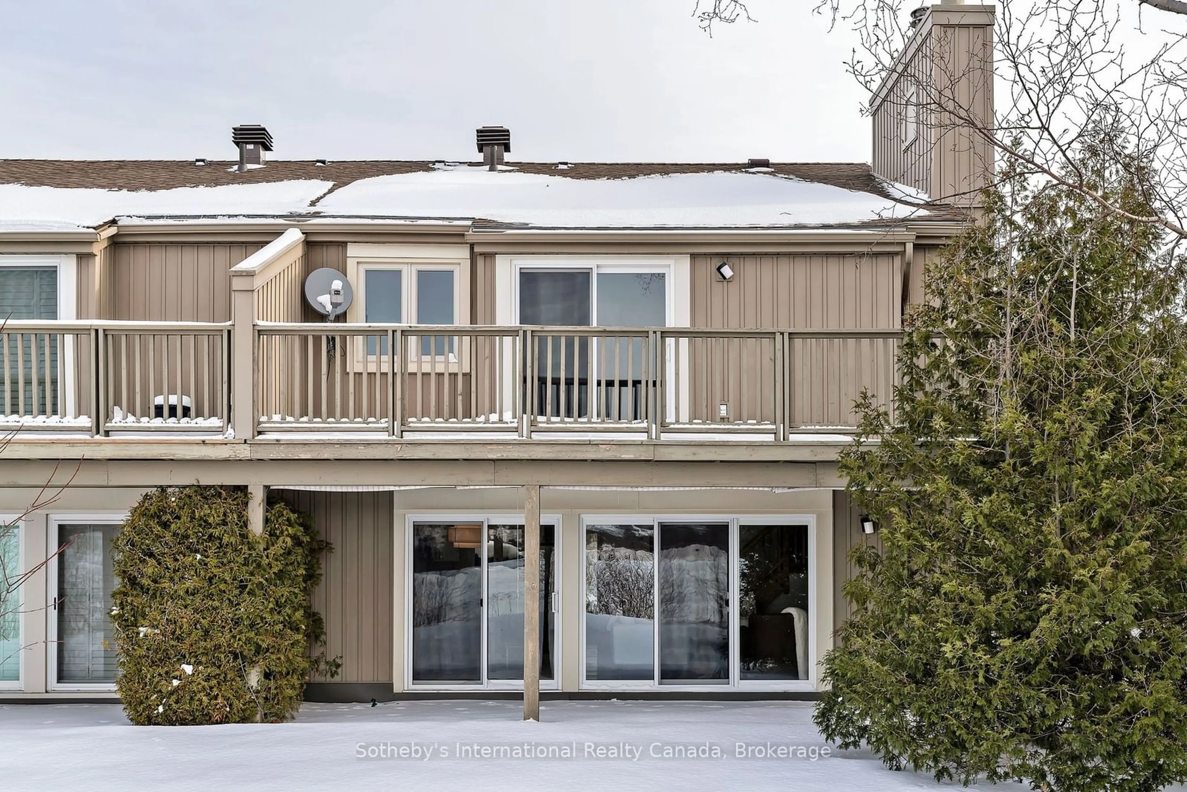563 Oxbow Cres, Collingwood, Ontario L9Y 5B4
Contact us about this property
Highlights
Estimated ValueThis is the price Wahi expects this property to sell for.
The calculation is powered by our Instant Home Value Estimate, which uses current market and property price trends to estimate your home’s value with a 90% accuracy rate.Not available
Price/Sqft$501/sqft
Est. Mortgage$3,646/mo
Maintenance fees$526/mo
Tax Amount (2024)$3,179/yr
Days On Market1 day
Description
Set in a private, tree-lined enclave at Living Stone Resort, this stunning end unit offers an exceptional combination of tranquility and breathtaking views. Overlooking the 18th fairway of Cranberry Golf Course and boasting panoramic vistas of Blue Mountain Ski Resort, this beautiful home provides the ideal setting for both relaxation and outdoor recreation.With over 1,700 sq ft of thoughtfully designed living space, the open-concept main floor blends modern luxury and comfort. The chef-inspired kitchen features sleek quartz countertops, stainless steel appliances, and elegant tile floors. The spacious dining area flows seamlessly into the inviting living room, where a cozy wood-burning fireplace creates the perfect ambiance for unwinding after a day on the slopes. Sliding glass doors lead to a covered patio, ideal for enjoying the picturesque surroundings.Upstairs, you'll find three generously sized bedrooms and two full bathrooms, including a stunning primary suite. The suite offers a large walk-in closet, a luxurious five-piece ensuite, and a wet bar with a sink and mini-fridge. A versatile seating area, perfect for a reading nook, office, or nursery, completes this serene retreat.This home also features all-new windows (2021) and upgraded forced air gas heating with central air (2021) for year-round comfort. A large double-sized storage shed provides plenty of space for outdoor gear, while mature trees ensure privacy. Located just minutes from downtown Collingwood, Blue Mountain, and nearby skiing, beaches, shops, and restaurants, this property offers the best of both convenience and seclusion. Whether youre looking for a full-time residence, a weekend getaway, or an investment opportunity, this home is perfectly suited to a variety of lifestyles.
Property Details
Interior
Features
Main Floor
Kitchen
4.30 x 3.95Tile Floor
Living
4.20 x 6.55Fireplace / Hardwood Floor / W/O To Deck
Dining
2.87 x 6.54Hardwood Floor / Sliding Doors / W/O To Deck
Laundry
2.68 x 2.02Tile Floor
Exterior
Features
Parking
Garage spaces -
Garage type -
Total parking spaces 1
Condo Details
Amenities
Bbqs Allowed, Visitor Parking
Inclusions
Property History
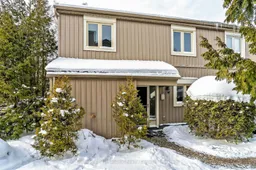 40
40
