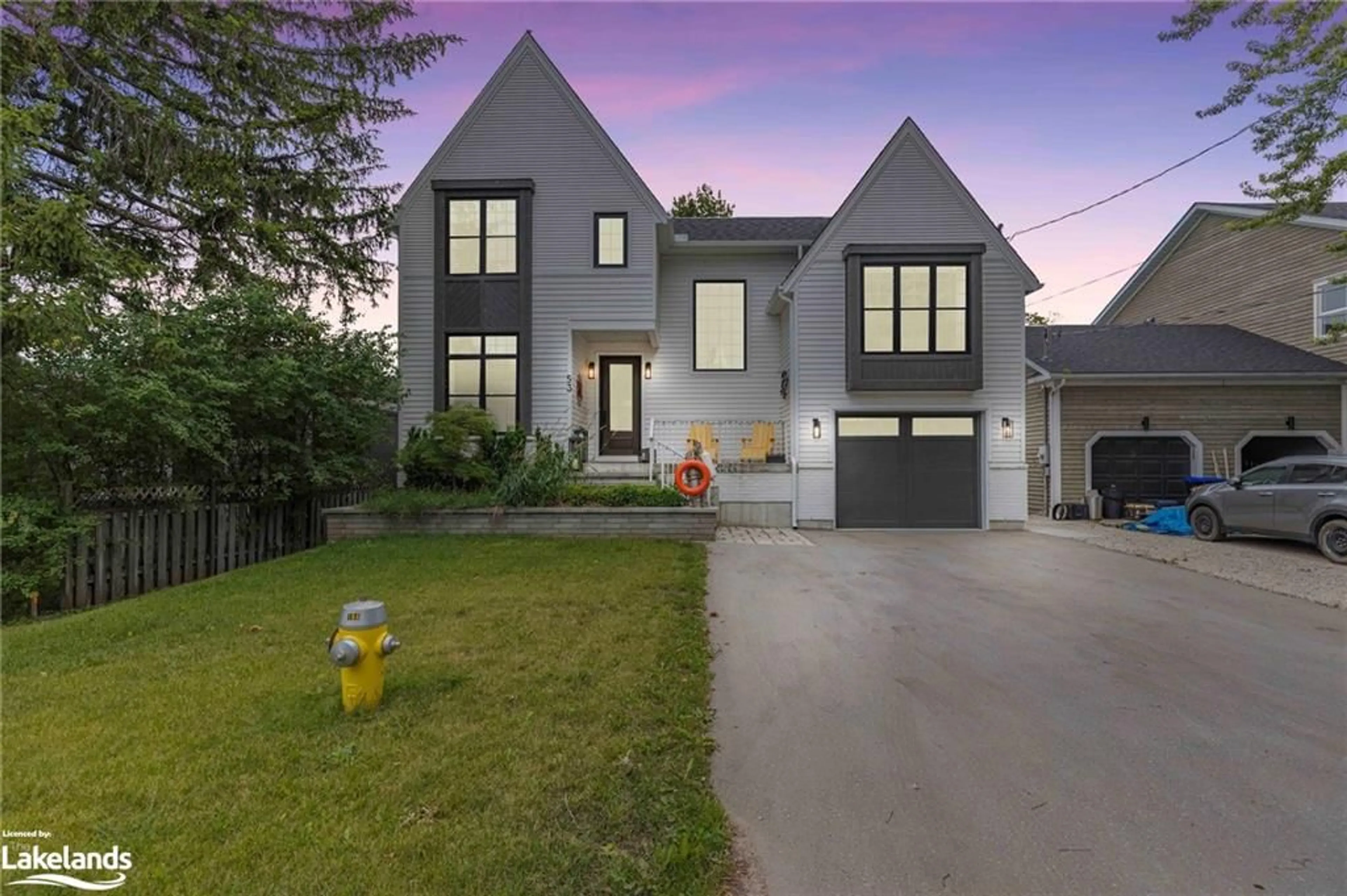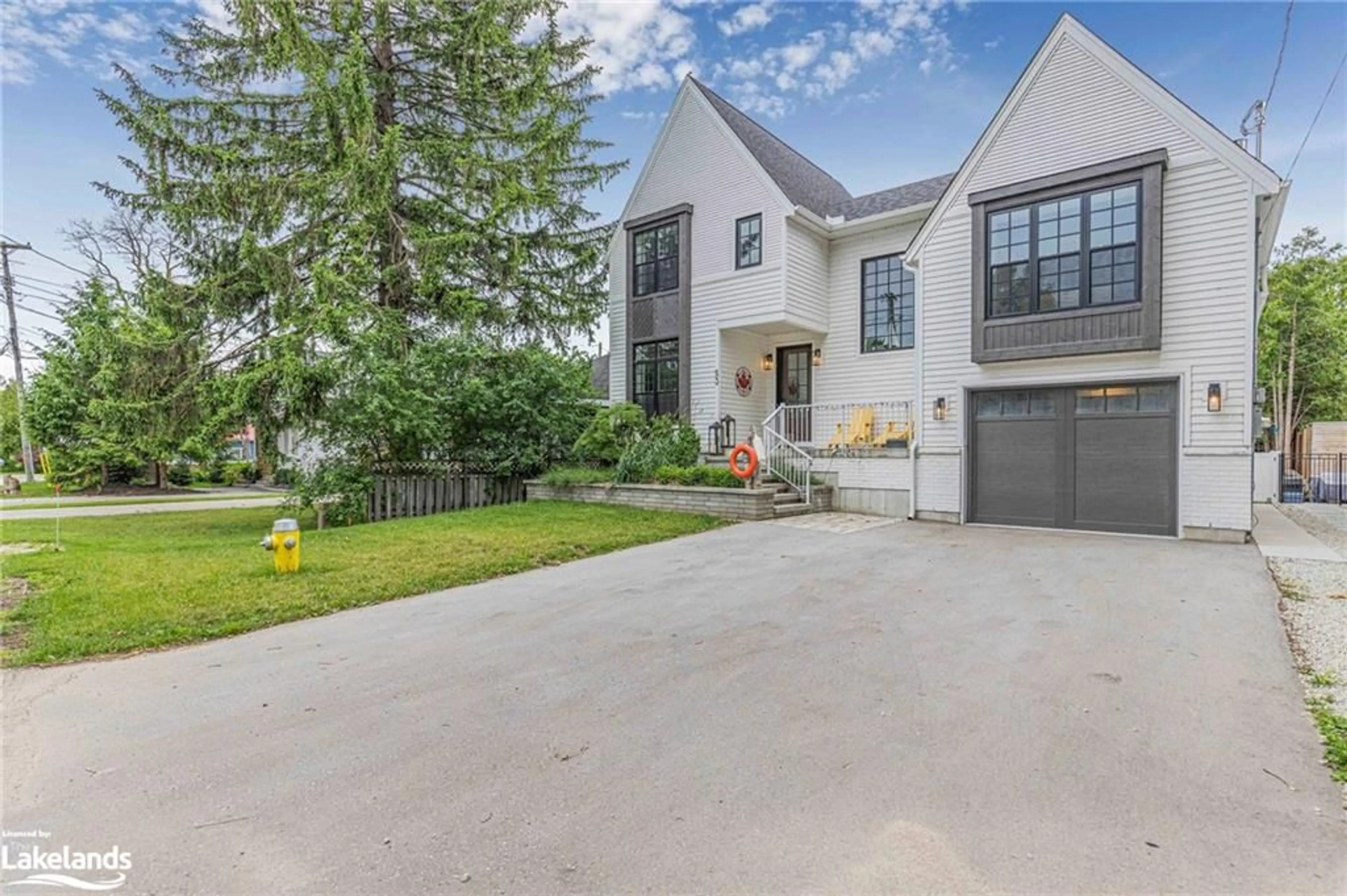53 Niagara St, Collingwood, Ontario L9Y 3X1
Contact us about this property
Highlights
Estimated ValueThis is the price Wahi expects this property to sell for.
The calculation is powered by our Instant Home Value Estimate, which uses current market and property price trends to estimate your home’s value with a 90% accuracy rate.Not available
Price/Sqft$715/sqft
Est. Mortgage$11,376/mo
Tax Amount ()-
Days On Market38 days
Description
Discover the ultimate in luxury and location with this stunning custom-built 5-bedroom VanderMeer home, just steps from the pristine shores of Georgian Bay and the iconic Sunset Point. This prime property offers the best of Collingwood living—close to all the shopping, dining, and entertainment you could desire. With over 3,700 sq. ft. of meticulously designed living space, this home delivers a seamless blend of elegance and functionality. Enter the open-concept layout featuring a gourmet designer kitchen, complete with a center island and wet bar—an entertainer’s dream. Soaring beamed cathedral ceilings reach up to 12 feet, filling the space with light and grandeur. The main floor offers versatile living options, including an office/bedroom, a sophisticated family room with a cozy gas fireplace, and a walk-out to a covered deck—perfect for enjoying breathtaking sunsets. Retreat to the main floor primary bedroom, a luxurious sanctuary with a 5-piece spa-like ensuite bath. The charming loft area, with its own fireplace, serves as a cozy retreat between floors, ideal for relaxing or hosting intimate gatherings. The professionally finished lower level extends your living space with a generous recreation room, complete with hardwood floors, a gas fireplace, a bar area, and two additional bedrooms with a 4-piece bath. Convenient features include a storage/mudroom with direct access to the garage, making life even easier. This one-of-a-kind beauty is just minutes from waterfront trails, Blue Mountain, skiing, golfing, top-notch restaurants, and more. Ready to move in and experience the luxury and natural beauty of Collingwood? This is the home you’ve been waiting for—don’t miss out!
Property Details
Interior
Features
Main Floor
Kitchen
4.88 x 4.72cathedral ceiling(s) / open concept / professionally designed
Dining Room
3.96 x 3.43engineered hardwood / open concept
Bedroom Primary
4.47 x 2.745+ piece / engineered hardwood / ensuite
Office
3.86 x 3.15Engineered Hardwood
Exterior
Features
Parking
Garage spaces 1
Garage type -
Other parking spaces 2
Total parking spaces 3
Property History
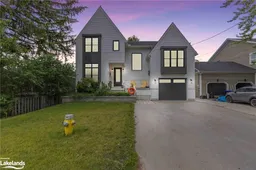 36
36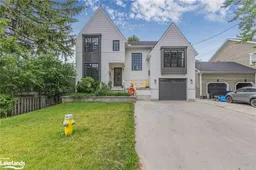 27
27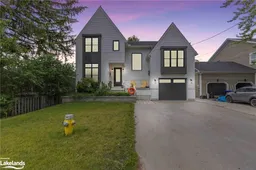 35
35
