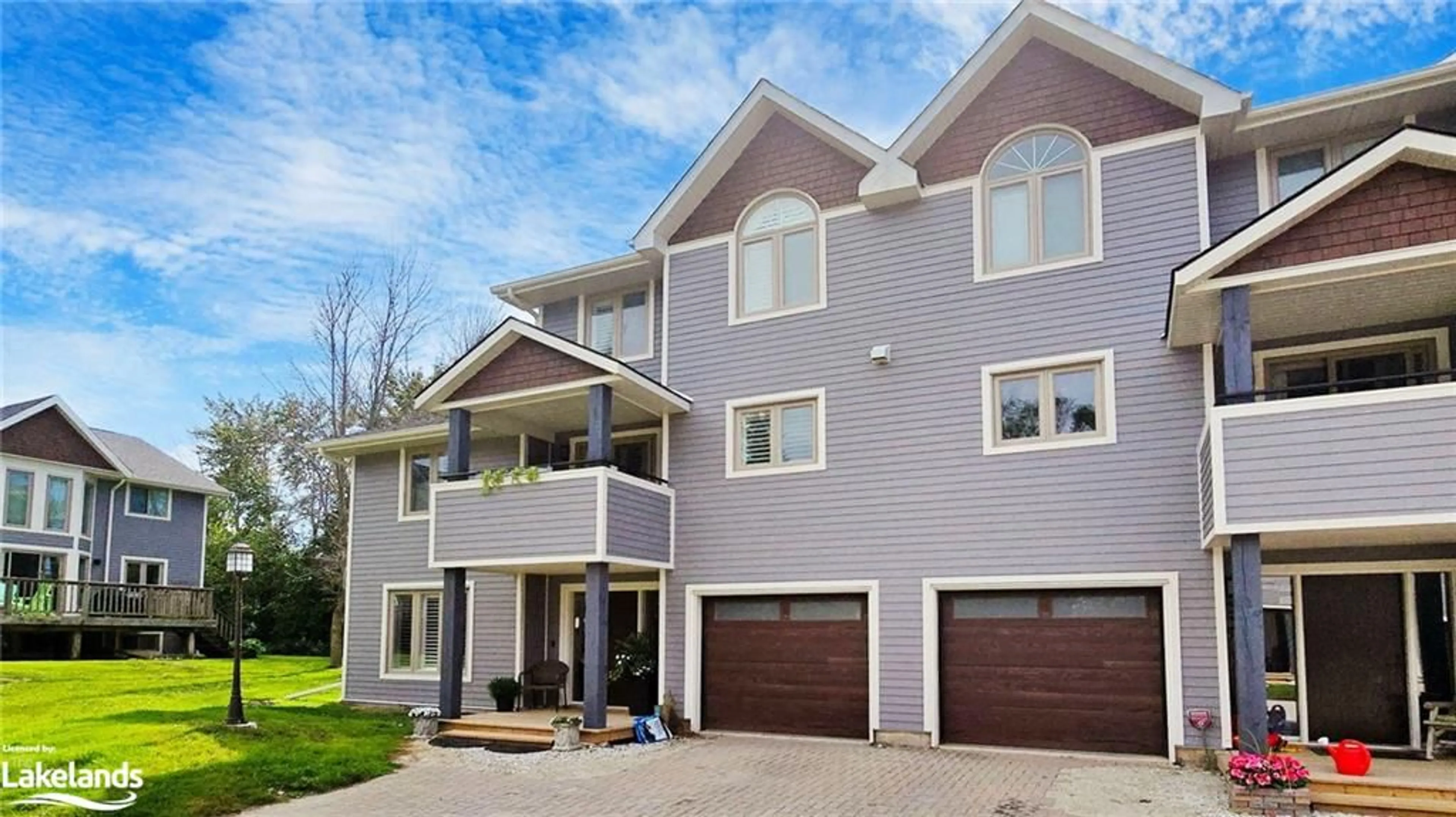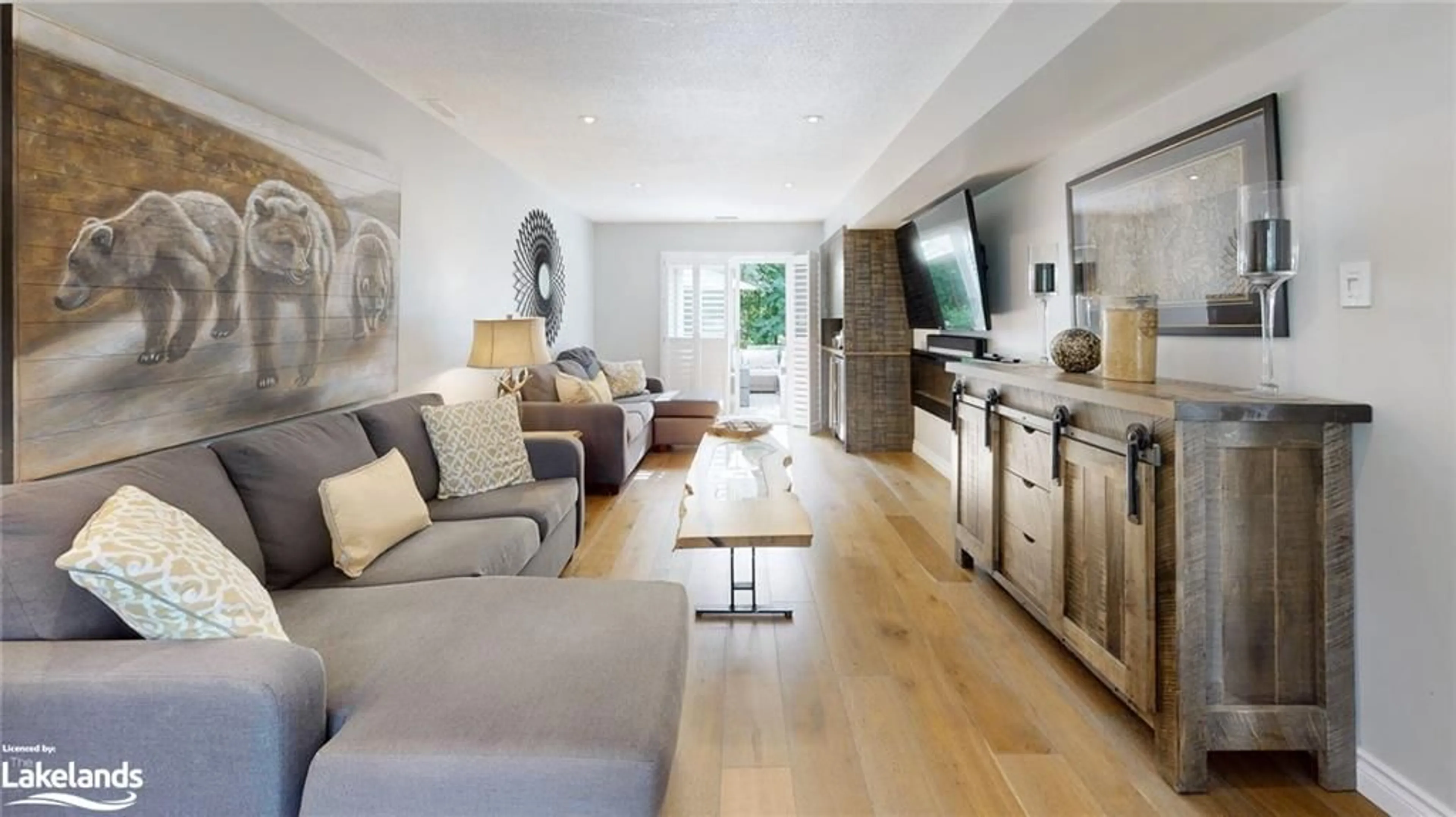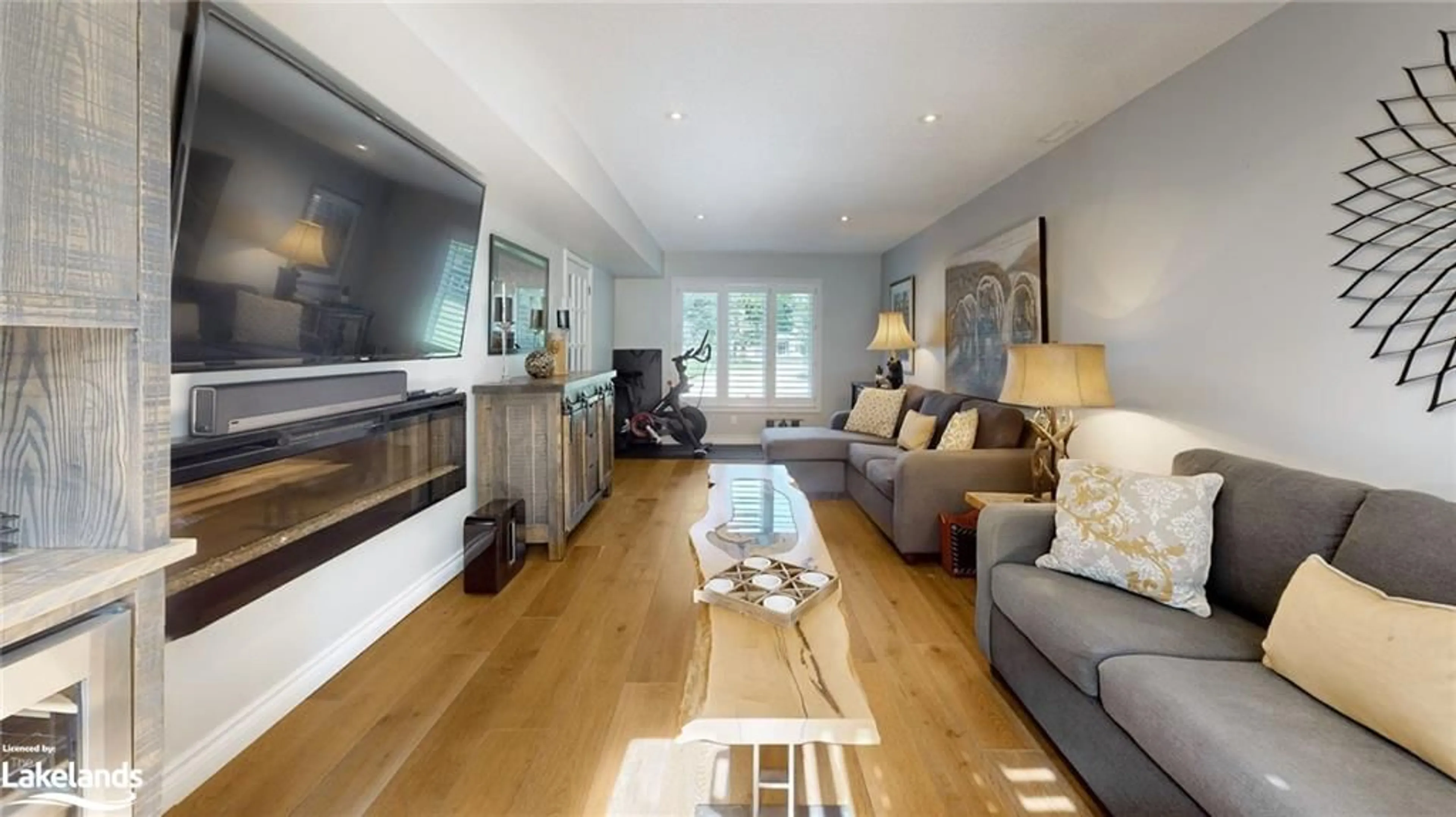52 Lighthouse Lane, Collingwood, Ontario L9Y 5C8
Contact us about this property
Highlights
Estimated ValueThis is the price Wahi expects this property to sell for.
The calculation is powered by our Instant Home Value Estimate, which uses current market and property price trends to estimate your home’s value with a 90% accuracy rate.Not available
Price/Sqft$598/sqft
Est. Mortgage$6,442/mo
Tax Amount (2024)$5,100/yr
Days On Market156 days
Description
Welcome To Dockside Village, A Gorgeous Waterfront Complex With Access To Georgian Bay. This Fabulous Fully Upgraded 4+2 Bedrooms, 2.5 Bathrooms End Unit Townhome Offers Over 2400 Sq Ft Of Finished Space On All Levels. The Spacious Open Concept Main Floor Offers Tons Of Natural Light, A Wood Fireplace In The Living Room, 3 Walkouts (Two To The Back Deck And One To The Front Deck Off The Kitchen), An Extensive Island In The Kitchen With Cathedral Ceilings In The Centre Of The Main Floor. The Main Floor Consists Of A Spacious Primary Bedroom With an Ensuite, 3 Bedrooms Up Above w/Bthrm. The Lower Level Features A Family Room w/Wine Fridge, And A Guest Room Or Office. The Insulated Garage Has An Inside Entry To The Main Foyer.
Property Details
Interior
Features
Lower Floor
Sitting Room
4.27 x 3.35Family Room
3.35 x 7.62Bathroom
3-Piece
Exterior
Features
Parking
Garage spaces 1
Garage type -
Other parking spaces 1
Total parking spaces 2
Condo Details
Amenities
Parking
Inclusions





