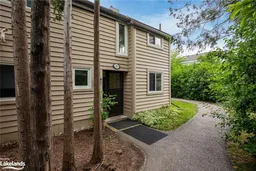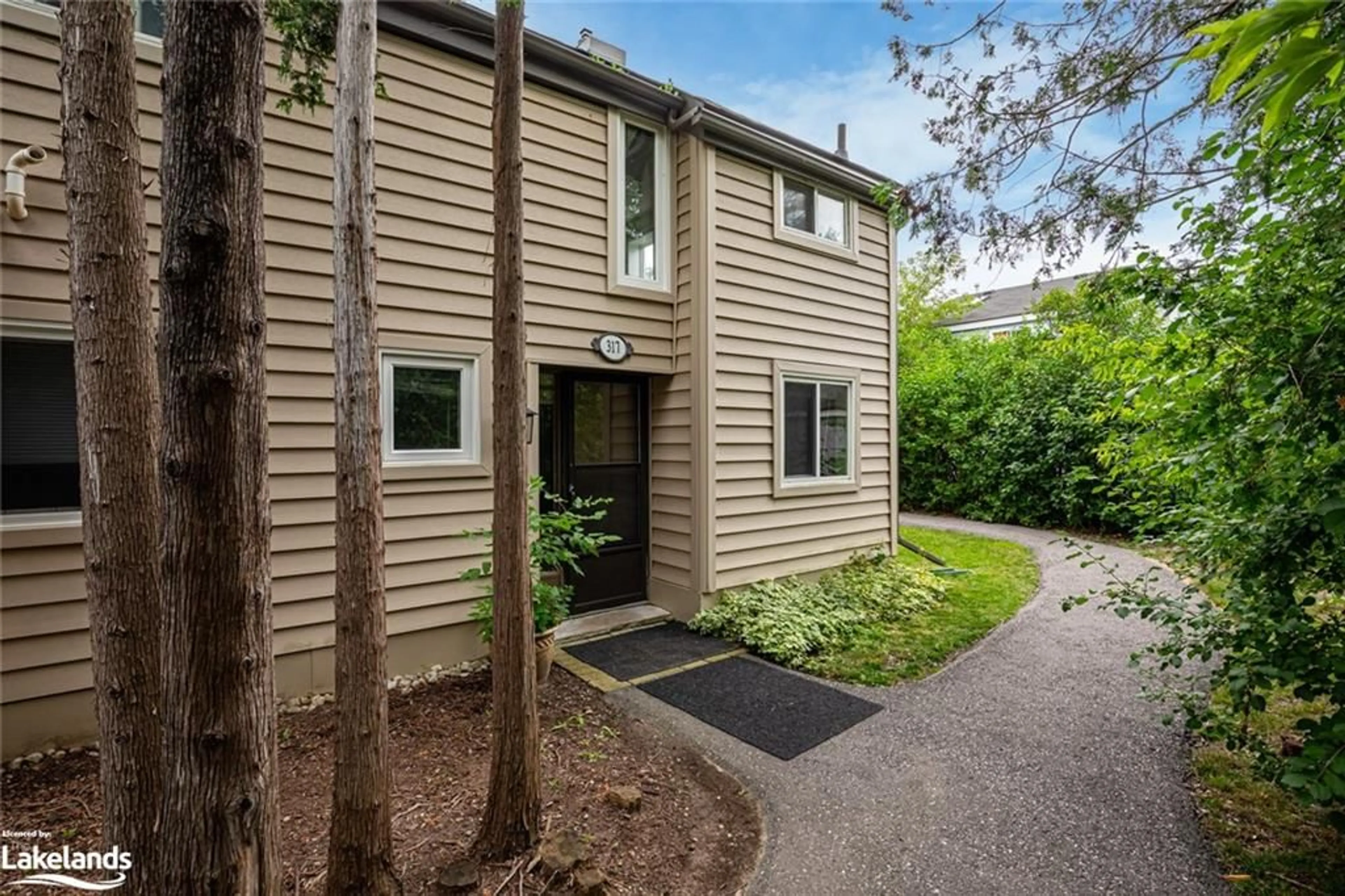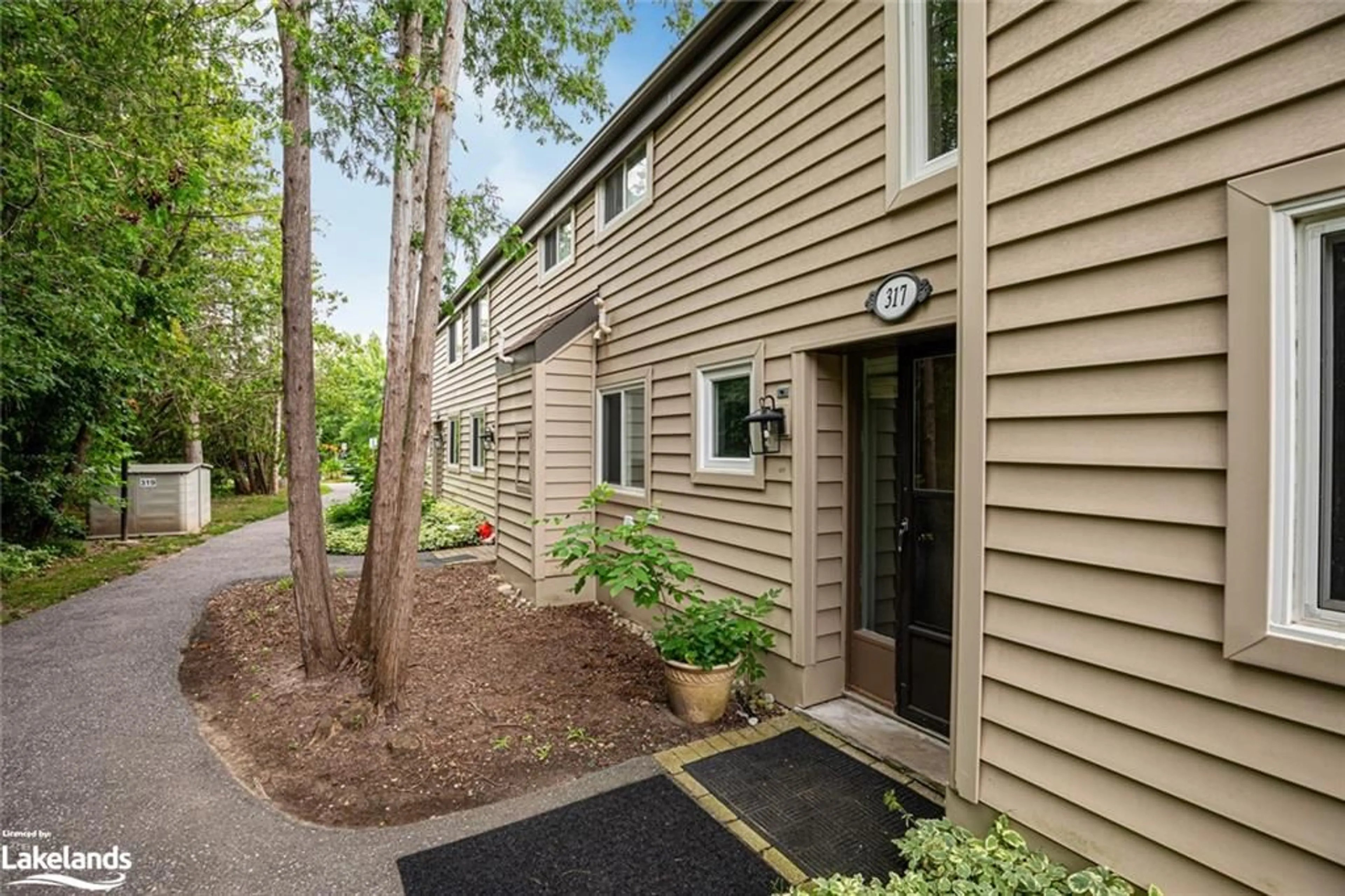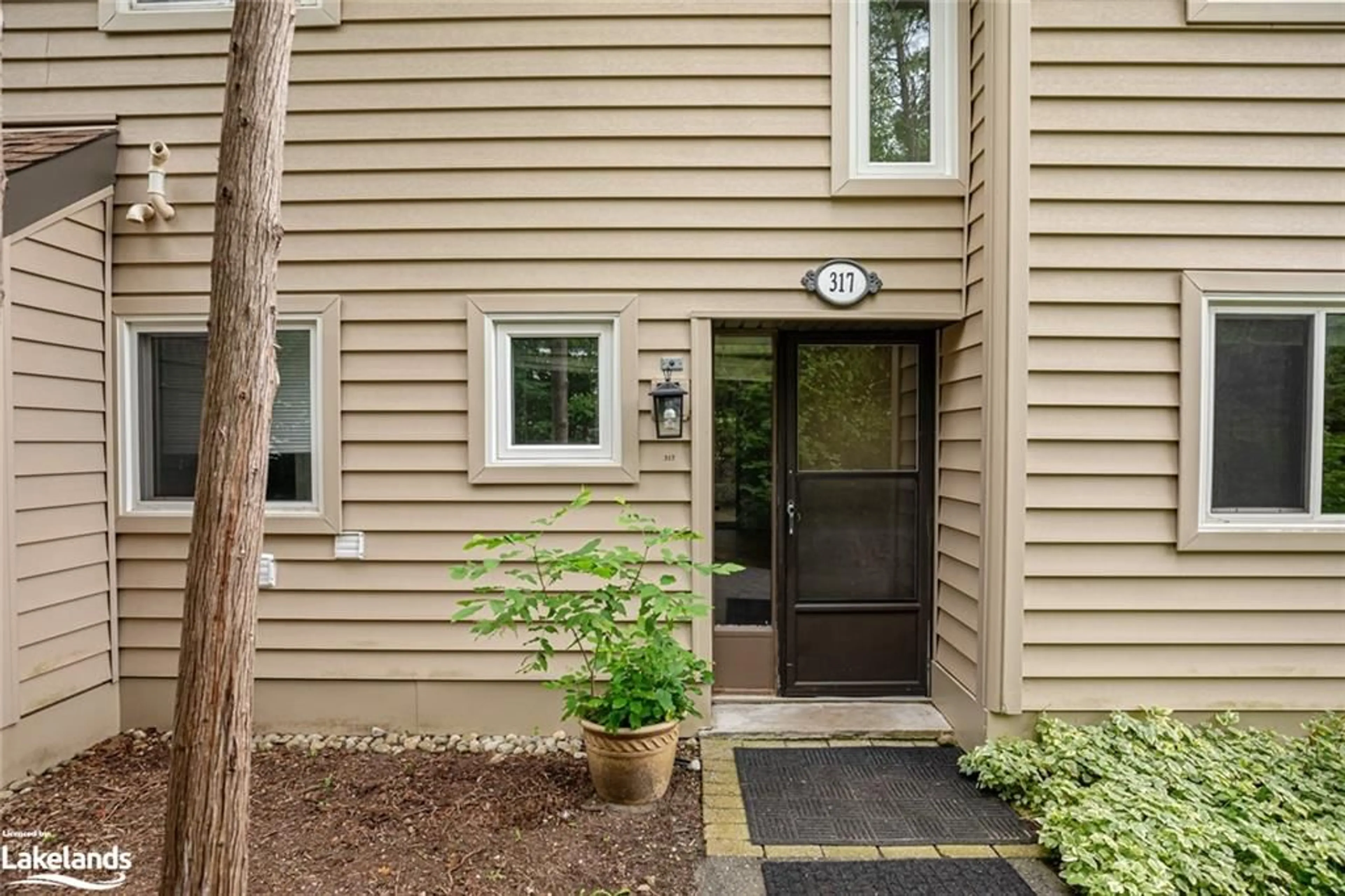5 Dawson Dr #317, Collingwood, Ontario L9Y 5J2
Contact us about this property
Highlights
Estimated ValueThis is the price Wahi expects this property to sell for.
The calculation is powered by our Instant Home Value Estimate, which uses current market and property price trends to estimate your home’s value with a 90% accuracy rate.$513,000*
Price/Sqft$343/sqft
Days On Market9 days
Est. Mortgage$1,847/mth
Maintenance fees$382/mth
Tax Amount (2023)$2,229/yr
Description
Vacant and ready for your personal touches, this 3 bedroom, 1.5 bathroom end unit is located in the Living Stone community. This central location provides easy access to everything Collingwood has to offer, and is within walking distance of everything Cranberry Resort has to offer, including tennis courts, an inground pool, and golf (additional cost). Tasteful updates have been done in the unit, including the upstairs bathroom and carpet. The open concept living area features a gas fireplace, and opens onto a private back patio, both of which provide ample room to entertain. Perfect for full time use, weekend use, or as an investment, this unit is available for a quick closing!
Property Details
Interior
Features
Main Floor
Kitchen
3.76 x 3.73Living Room
7.04 x 4.88Utility Room
2.16 x 3.78Bathroom
1.42 x 1.732-Piece
Exterior
Features
Parking
Garage spaces -
Garage type -
Total parking spaces 1
Property History
 28
28


