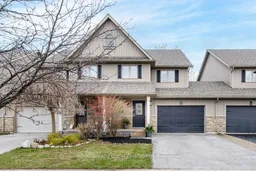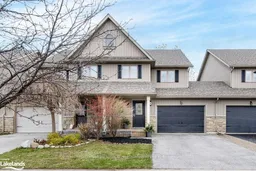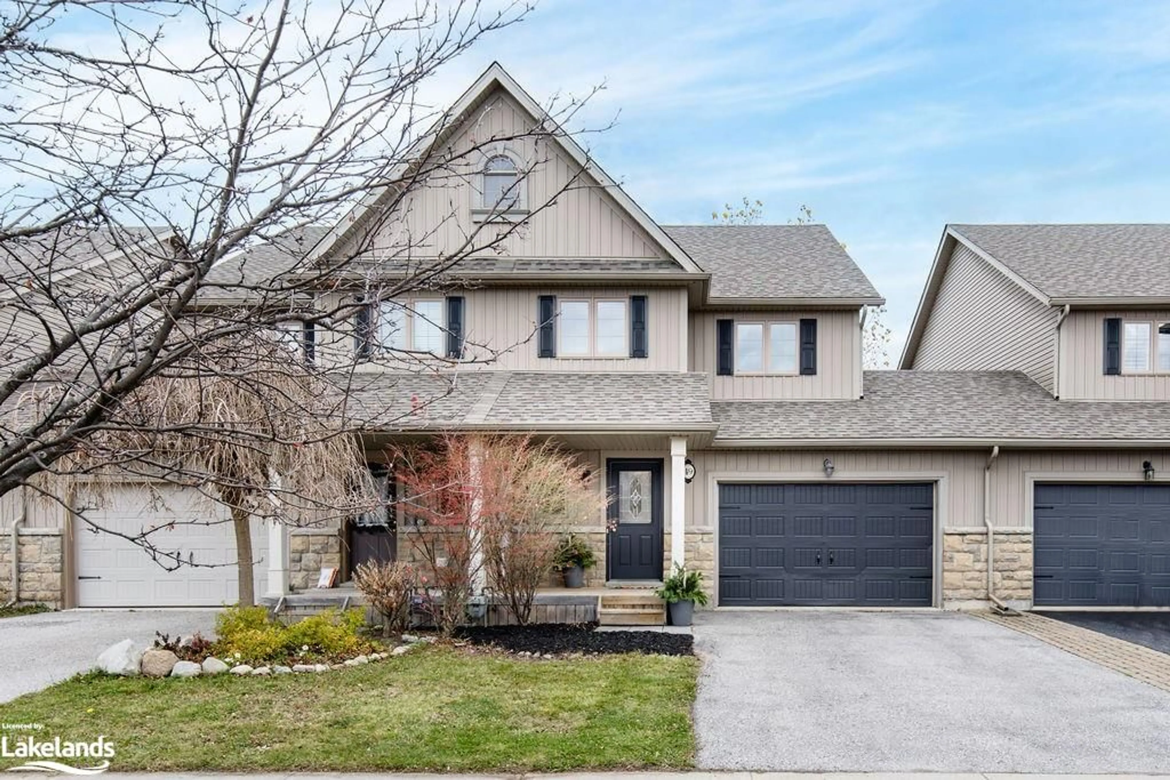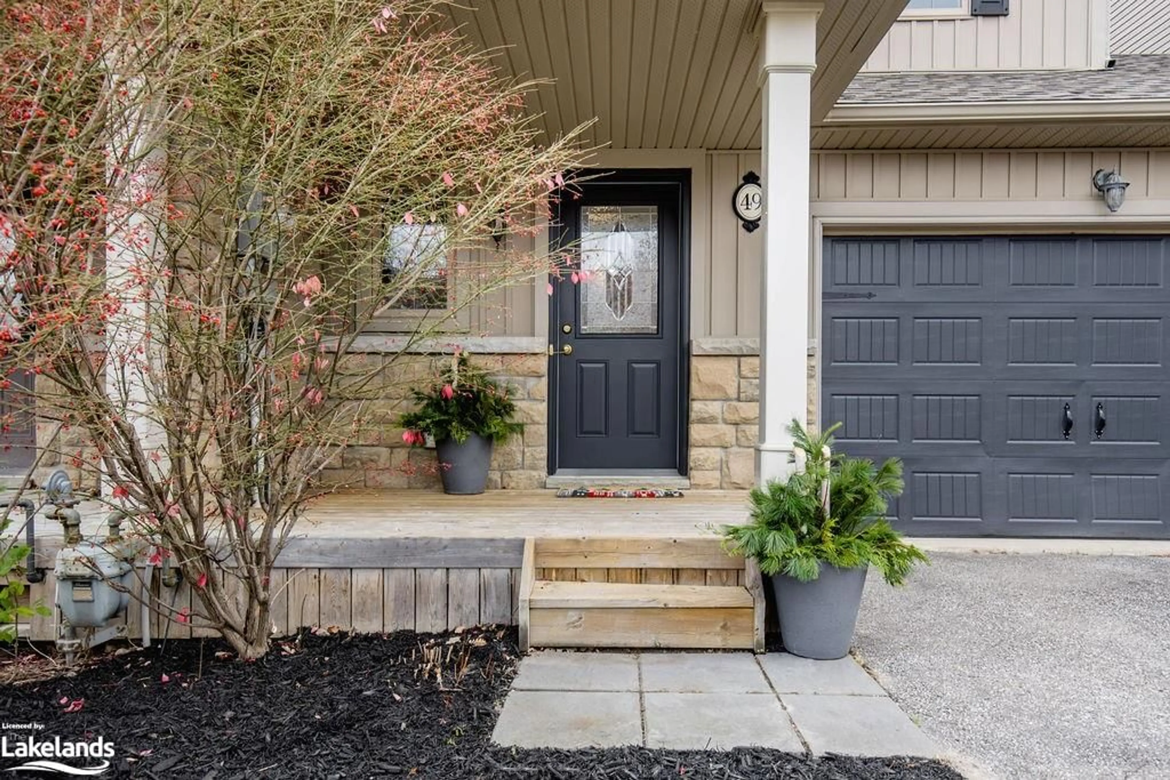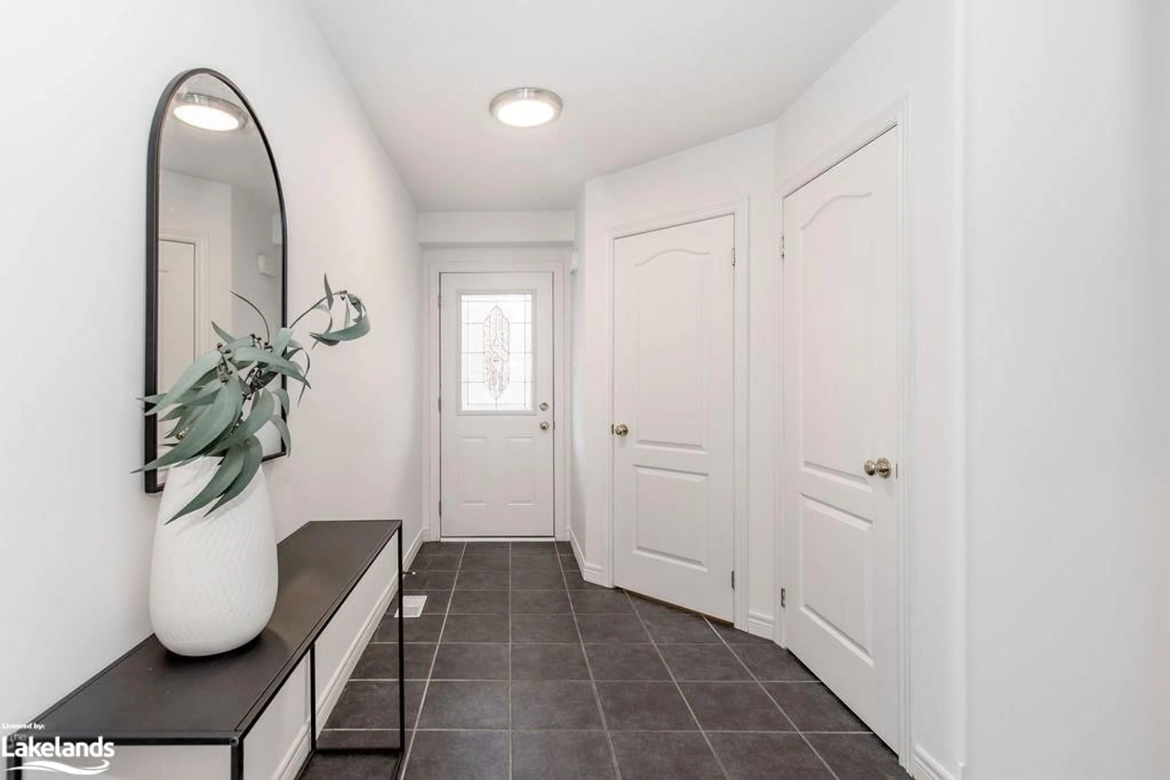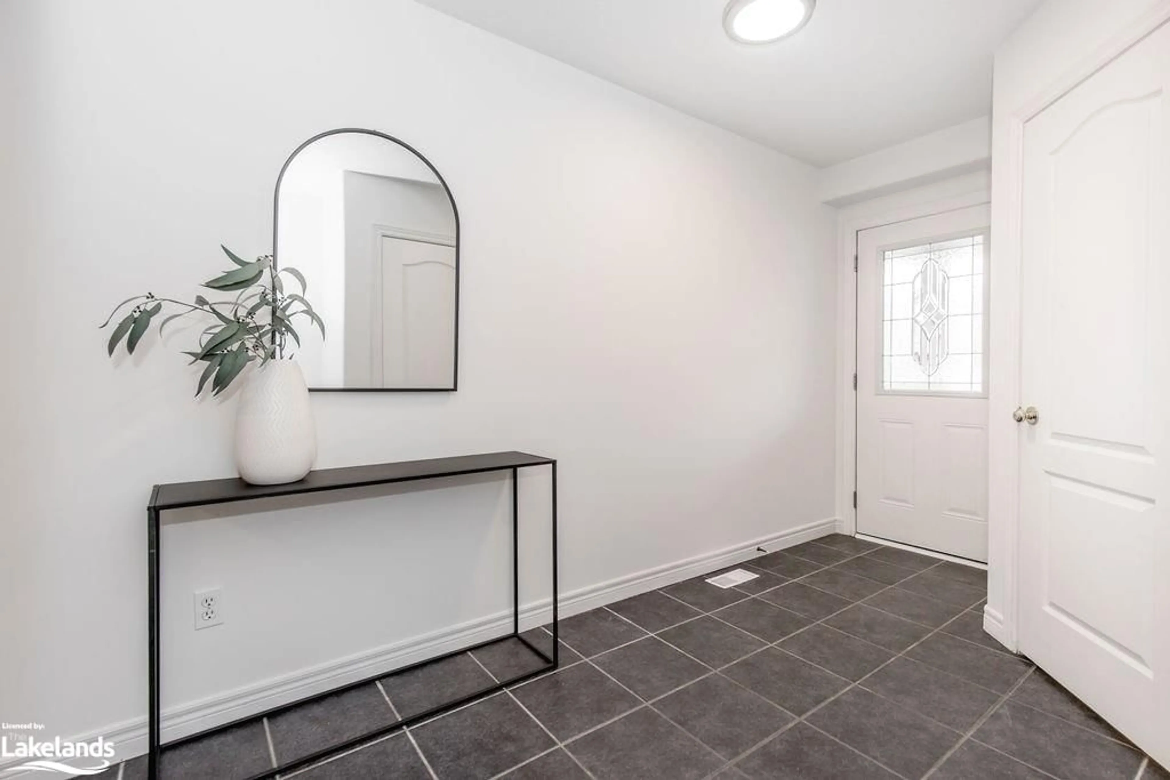49 Barr St, Collingwood, Ontario L9Y 0E7
Contact us about this property
Highlights
Estimated ValueThis is the price Wahi expects this property to sell for.
The calculation is powered by our Instant Home Value Estimate, which uses current market and property price trends to estimate your home’s value with a 90% accuracy rate.Not available
Price/Sqft$452/sqft
Est. Mortgage$2,744/mo
Tax Amount (2023)$3,319/yr
Days On Market73 days
Description
CHARMING FREEHOLD TOWNHOME (No Condo Fees) IN CREEKSIDE NEIGHBOURHOOD ~ This newly updated 3 bed, 2 bath home offers the perfect blend of comfort, style and convenience located in the sought-after Creekside neighbourhood. This lovely property is just steps away from walking trails and scenic Black Ash Creek, providing a peaceful retreat with plenty of outdoor activities. As you enter the home, you’ll be greeted by a large foyer with a convenient powder room. The bright and airy main floor boasts an open-concept living space enhanced by fresh white paint throughout. The well-planned kitchen, with freshly painted cabinetry, features a breakfast bar and cozy dinette area. The spacious living room with new flooring seamlessly flows out to a private deck—an ideal spot for morning coffee surrounded by mature trees and a fully fenced yard. Upstairs, the primary bedroom is spacious and bright and features a walk-in closet. A semi-ensuite leads to the 4-piece bathroom shared by the additional two bedrooms each with good-sized closets. With new luxury carpeting throughout, the entire second level has a fresh, modern feel. The unfinished basement offers ample space for additional living plus laundry facilities. The oversized garage with inside entry has plenty of room for both a car and additional storage space. A convenient door provides access to the backyard. Located next to the Georgian trail system and walking distance to the local park known for its amazing tobogganing hill, this renovated home is truly designed for easy Collingwood living.
Property Details
Interior
Features
Main Floor
Living Room
13.02 x 8.1Laminate
Dinette
10.03 x 13.1Kitchen
0 x 0Tile Floors
Foyer
13.1 x 19.08Exterior
Features
Parking
Garage spaces 1.5
Garage type -
Other parking spaces 2
Total parking spaces 3
Property History
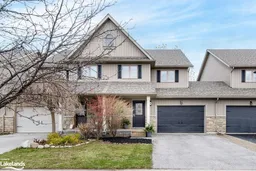 49
49