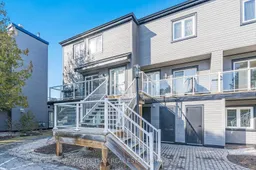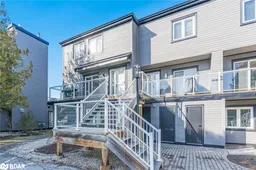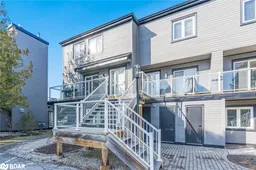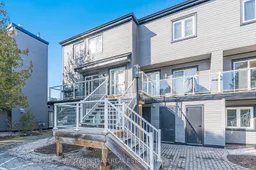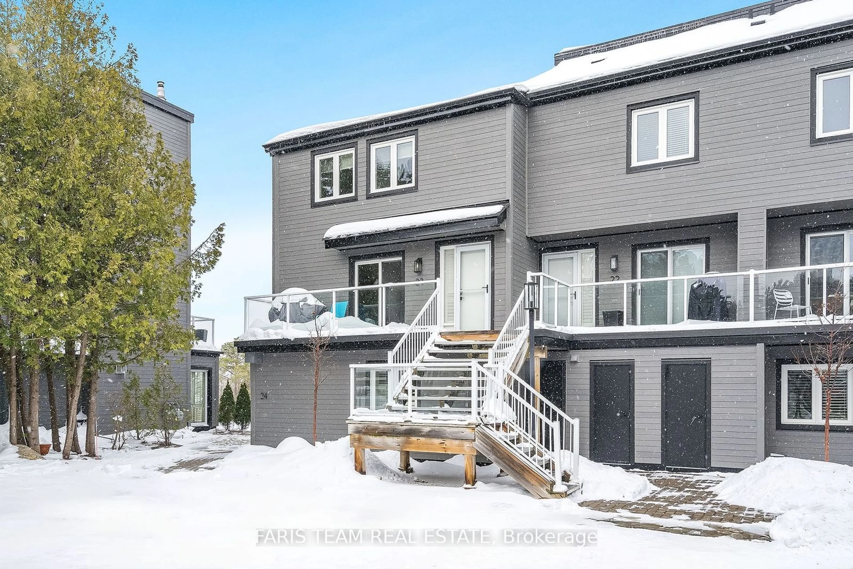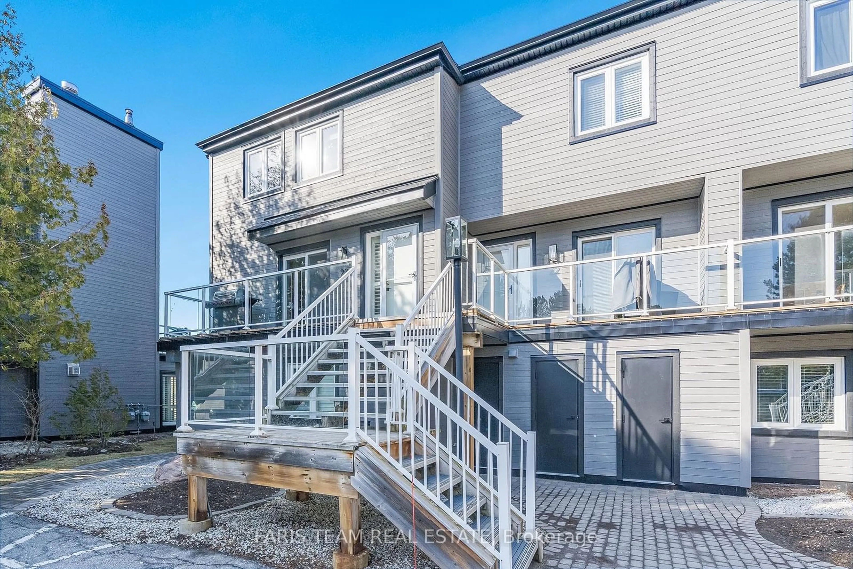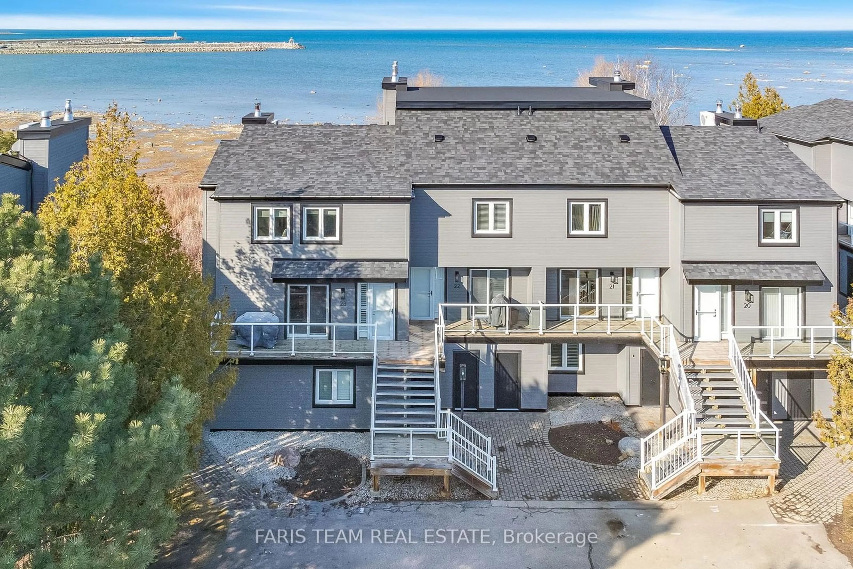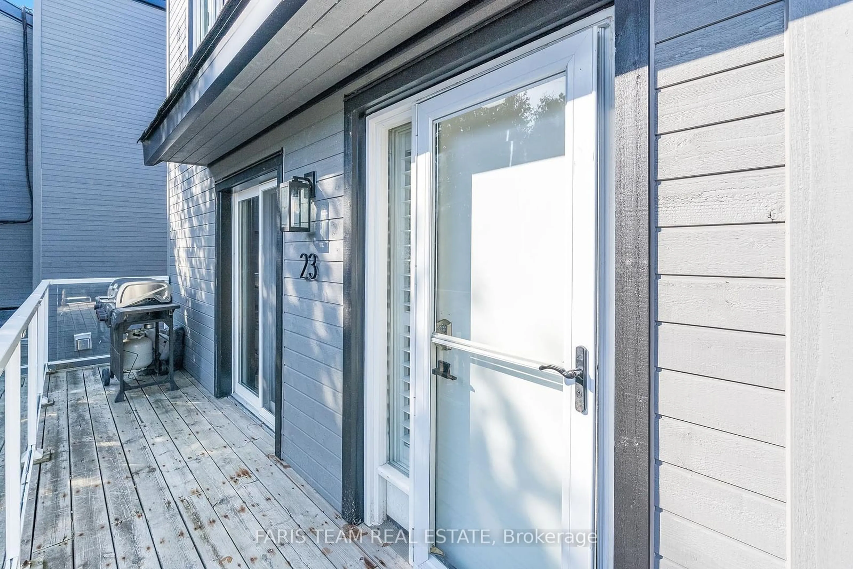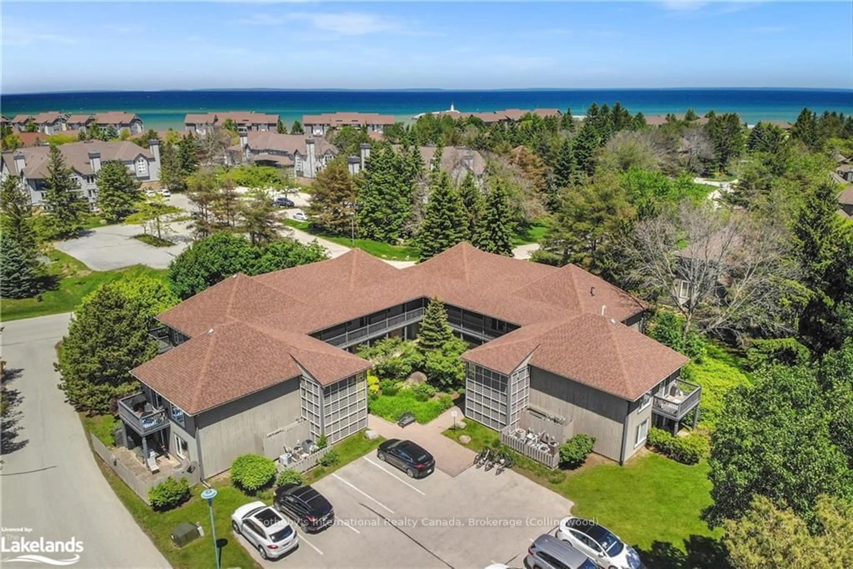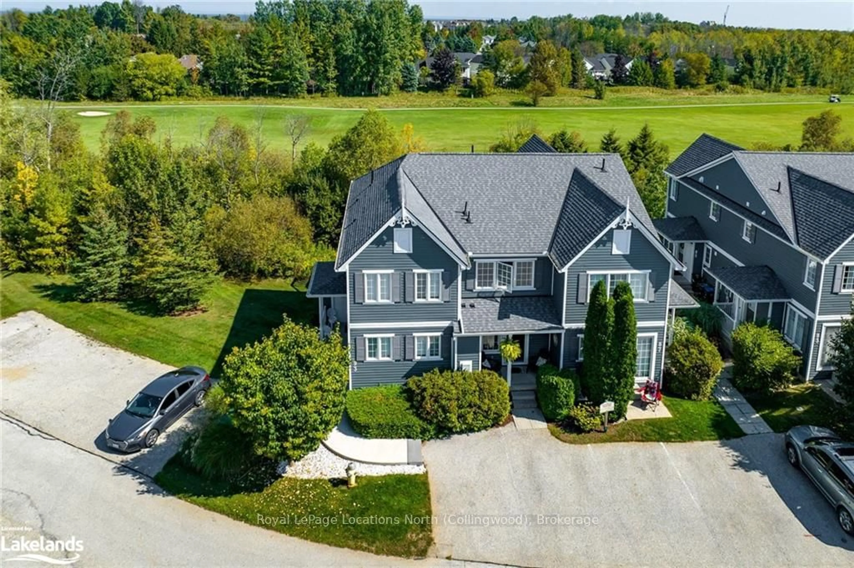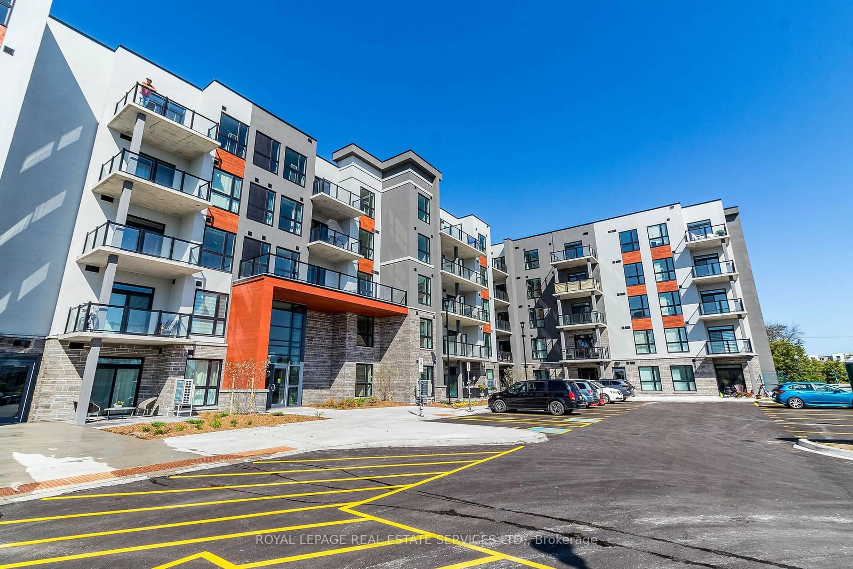44 Trott Blvd #23, Collingwood, Ontario L9Y 5B7
Contact us about this property
Highlights
Estimated ValueThis is the price Wahi expects this property to sell for.
The calculation is powered by our Instant Home Value Estimate, which uses current market and property price trends to estimate your home’s value with a 90% accuracy rate.Not available
Price/Sqft$658/sqft
Est. Mortgage$3,650/mo
Maintenance fees$682/mo
Tax Amount (2024)$2,244/yr
Days On Market15 days
Description
Top 5 Reasons You Will Love This Condo: 1) Revel in the breathtaking views of Georgian Bay from this luxurious condo, offering a captivating blend of luxury that ensures an unparalleled living experience where the serene beauty of nature meets sophisticated living 2) Perfect as a serene vacation getaway or retirement haven, offering a peaceful retreat meticulously designed for relaxation and tranquillity with an inviting living space bathed in natural light 3) The expansive open-concept main level creates an inviting space, perfect for hosting memorable gatherings and fostering a warm, welcoming atmosphere 4) The primary suite boasts breathtaking views and features a lavish ensuite, offering an indulgent retreat where you can unwind 5) Situated in a prime locale near ski hills, walking trails, beaches and a wealth of amenities, this property promises endless opportunities for adventure and relaxation with its ideal proximity to thrilling outdoor activities and convenient access to a variety of local conveniences, creating a perfect blend of excitement and comfort for all who visit. Age 38. Visit our website for more detailed information.
Property Details
Interior
Features
2nd Floor
Laundry
0.97 x 0.86Prim Bdrm
5.98 x 2.964 Pc Ensuite / W/I Closet / W/O To Balcony
Br
3.93 x 3.33Closet / Window
Br
3.31 x 3.04Closet / Window
Exterior
Features
Parking
Garage spaces -
Garage type -
Total parking spaces 1
Condo Details
Inclusions
Property History
