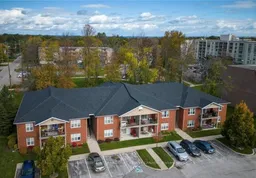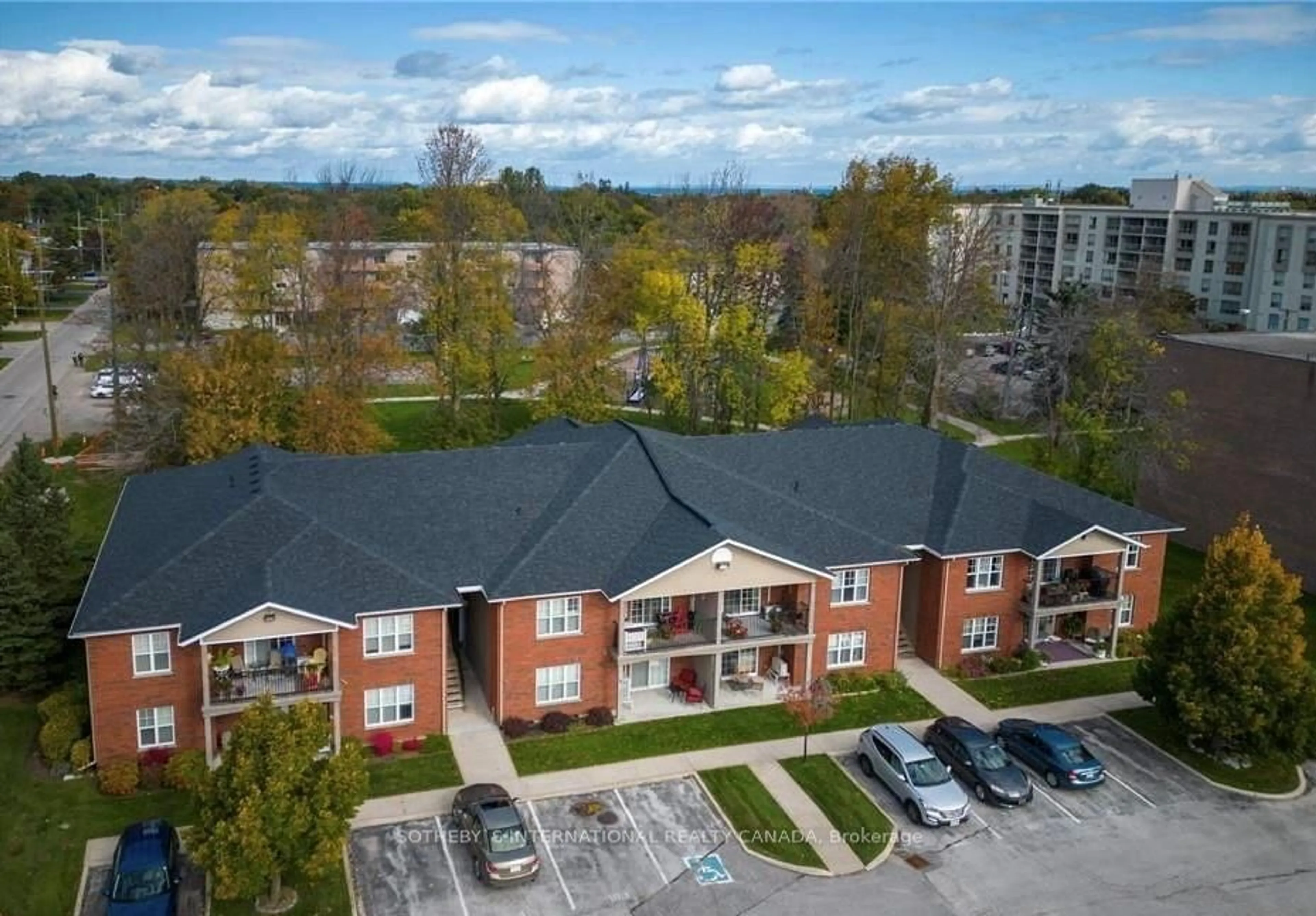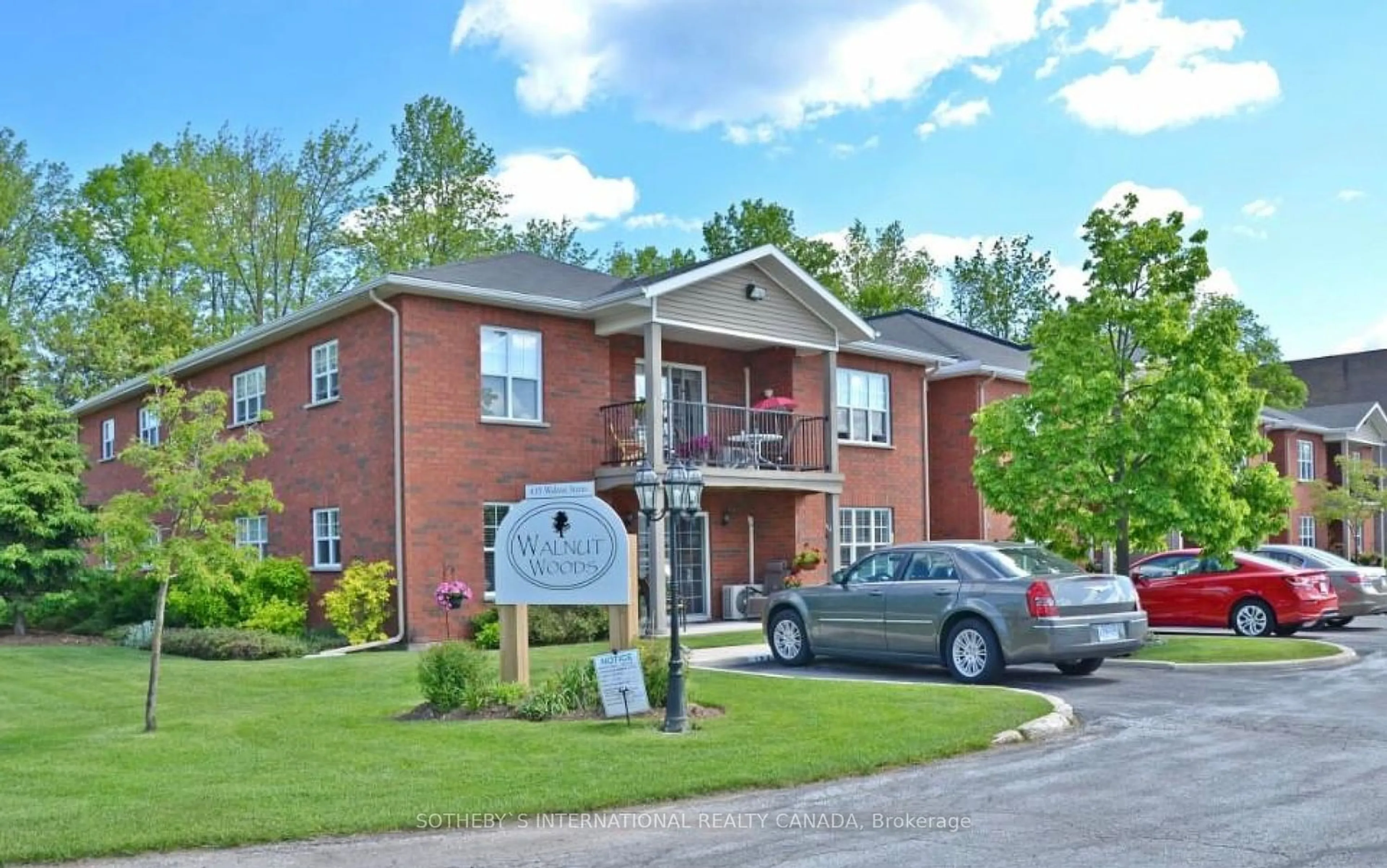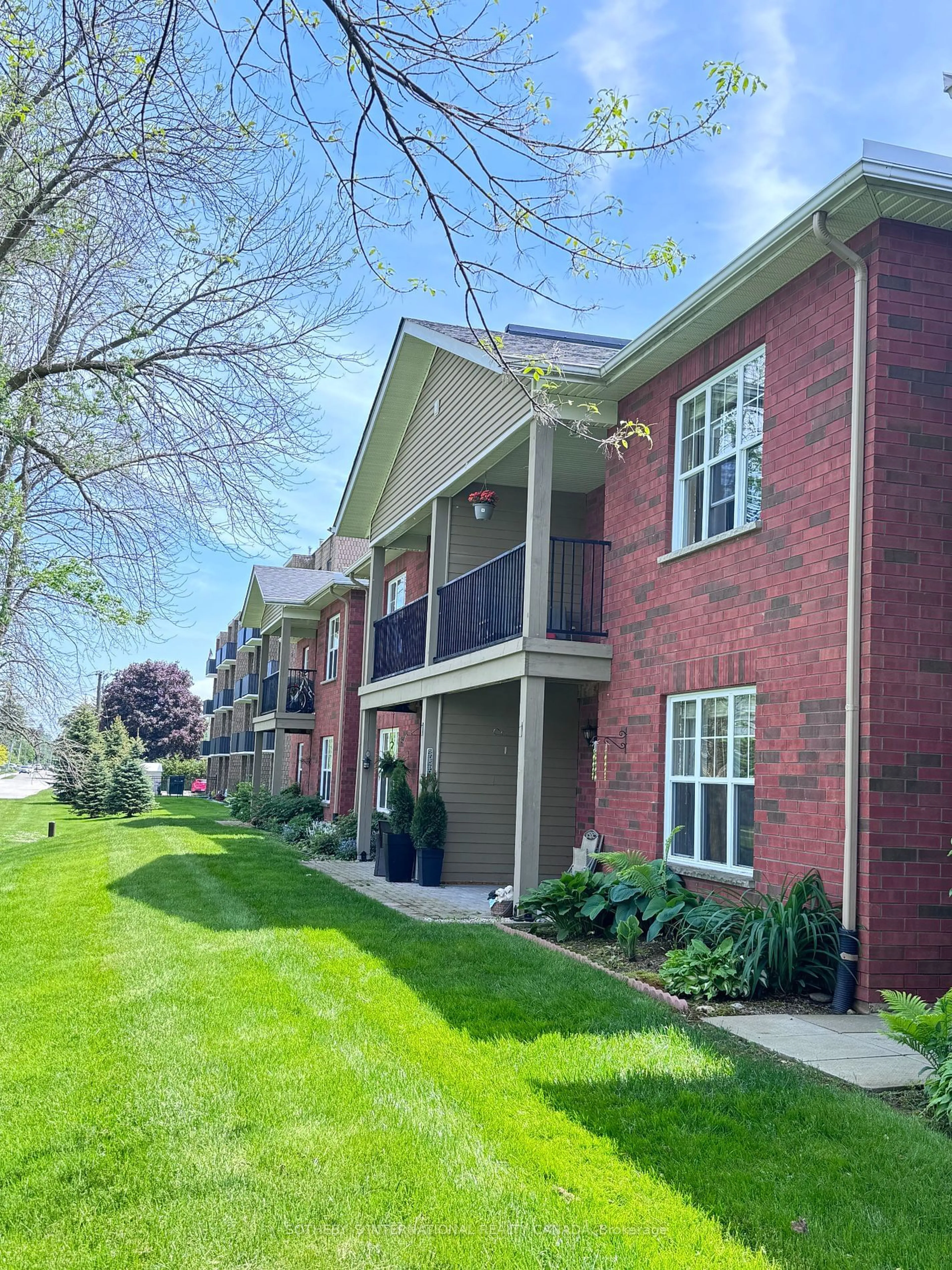435 Walnut St #103, Collingwood, Ontario L9Y 5J9
Contact us about this property
Highlights
Estimated ValueThis is the price Wahi expects this property to sell for.
The calculation is powered by our Instant Home Value Estimate, which uses current market and property price trends to estimate your home’s value with a 90% accuracy rate.$381,000*
Price/Sqft$471/sqft
Days On Market75 days
Est. Mortgage$1,714/mth
Maintenance fees$426/mth
Tax Amount (2023)$1,944/yr
Description
Welcome to this exquisite main floor condo, walking distance to all the amenities of downtown Collingwood! Boasting a charming walkout directly to a lush park/walking trail system, this residence provides an unparalleled blend of indoor and outdoor living. Open-concept living and dining spaces are designed to maximize comfort and functionality. Large windows flood the area with natural light, creating a warm and inviting atmosphere. The well-appointed primary bedroom has a generous closet and an ensuite bathroom. Step out from the living area onto your private patio, where you can enjoy the serene views of the park. This sun-drenched space is ideal for morning coffee, al fresco dining, or simply unwinding in the fresh air.
Property Details
Interior
Features
Main Floor
Br
4.30 x 2.80Large Window / Broadloom
Dining
2.54 x 2.35Vinyl Floor
Kitchen
3.80 x 1.70Open Concept / Tile Floor
Living
5.50 x 3.84Walk-Out / Vinyl Floor / Window
Exterior
Features
Parking
Garage spaces -
Garage type -
Other parking spaces 1
Total parking spaces 1
Condo Details
Inclusions
Property History
 24
24


