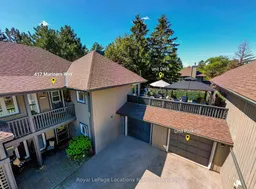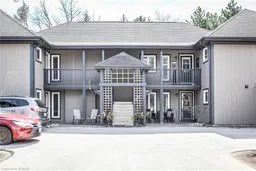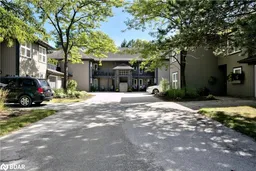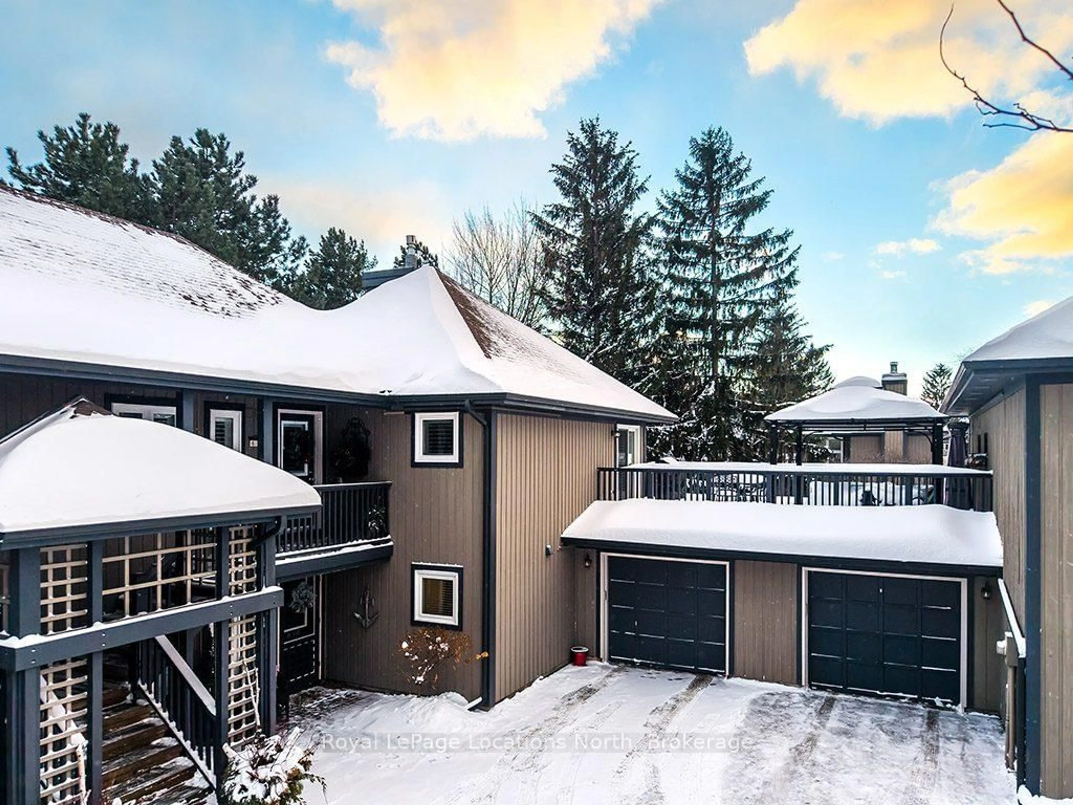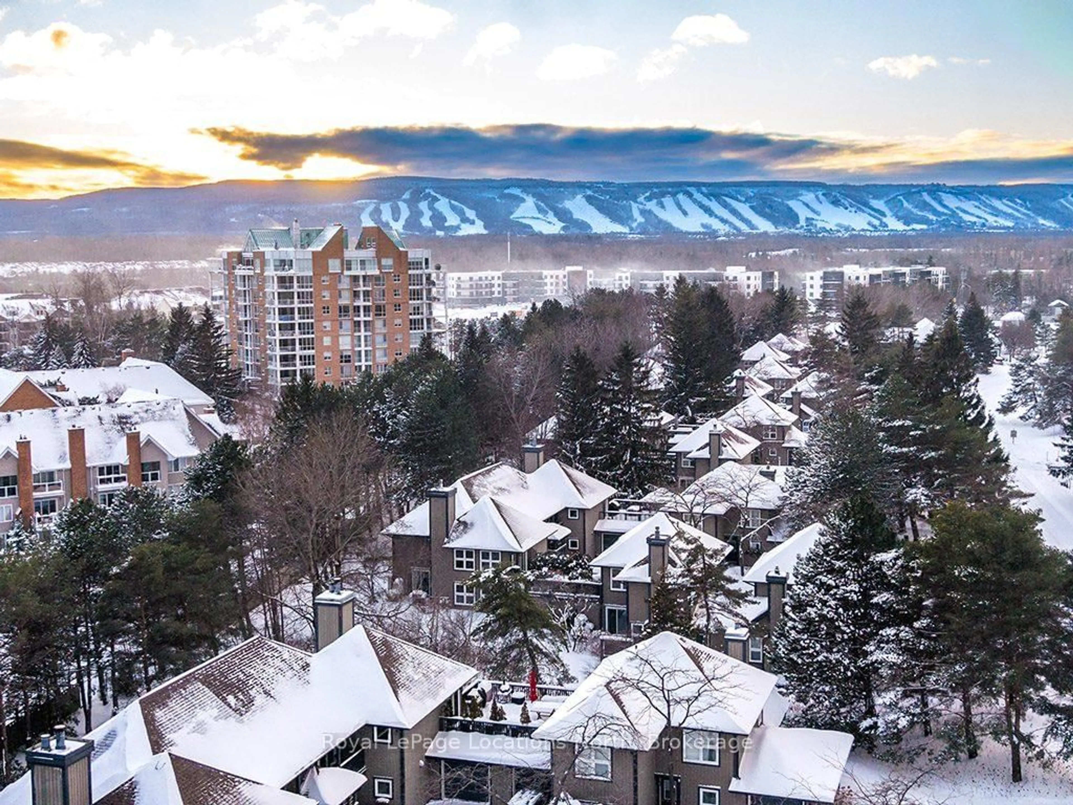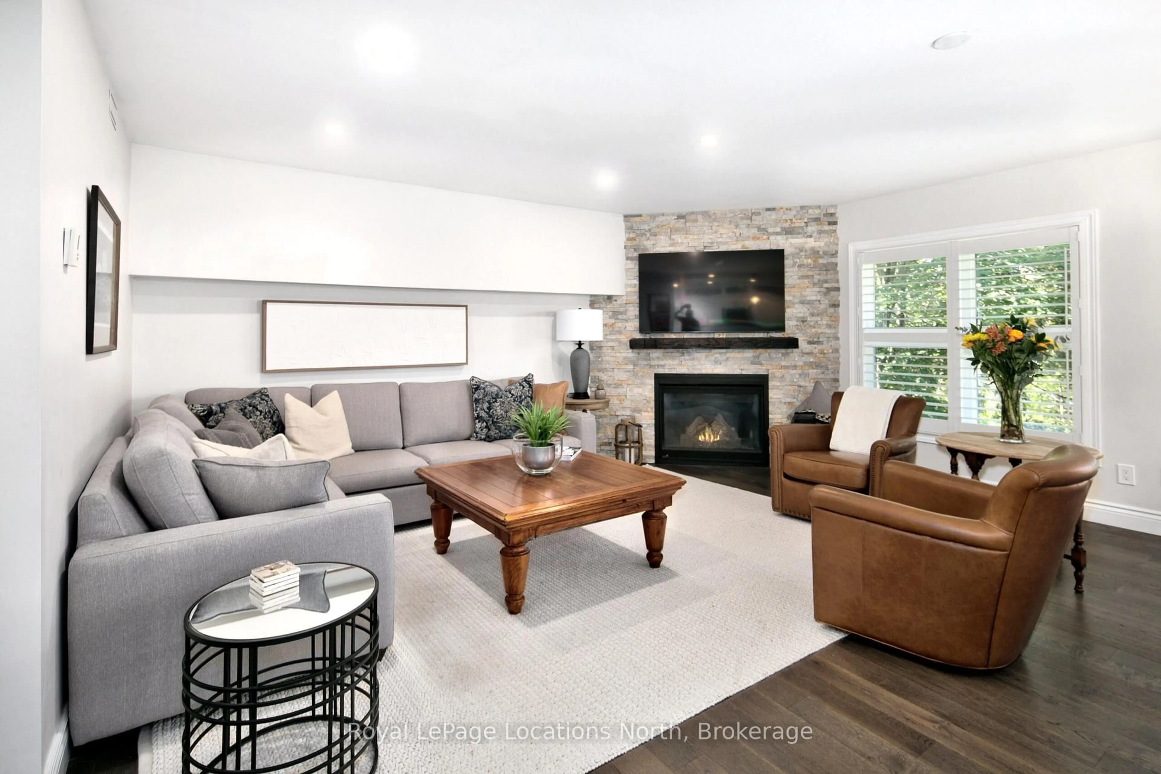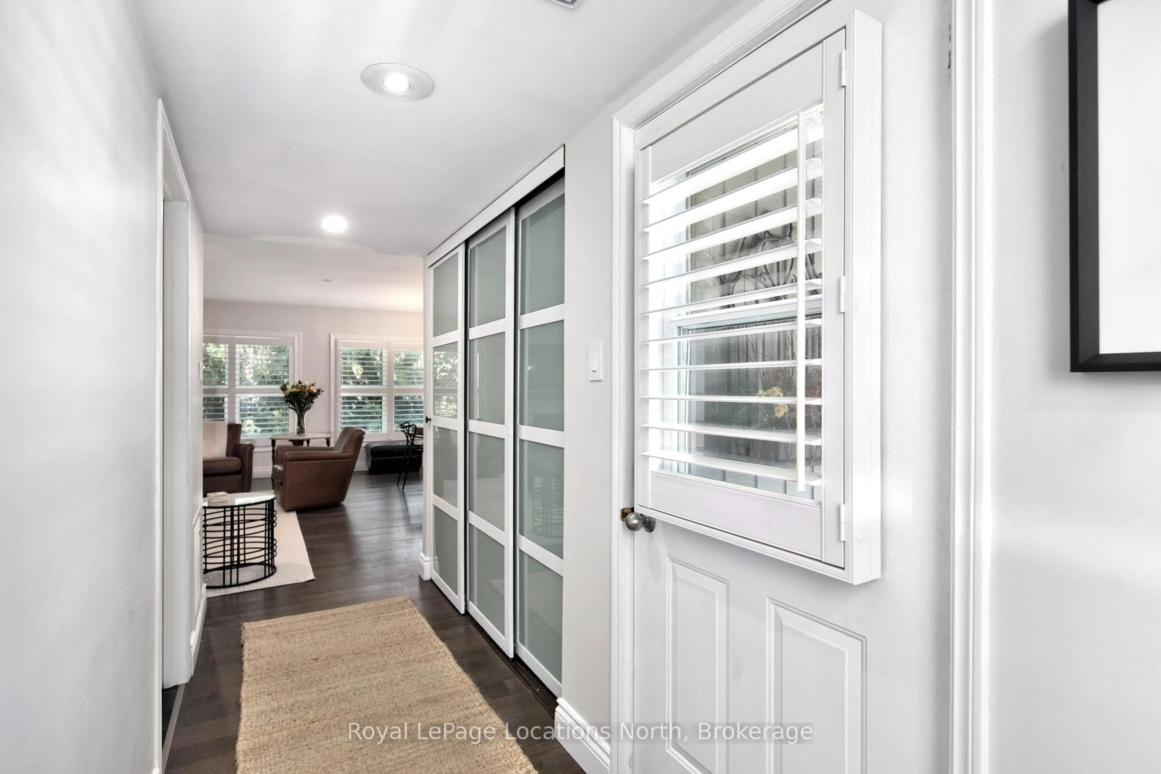417 Mariners Way, Collingwood, Ontario L9Y 5C7
Contact us about this property
Highlights
Estimated valueThis is the price Wahi expects this property to sell for.
The calculation is powered by our Instant Home Value Estimate, which uses current market and property price trends to estimate your home’s value with a 90% accuracy rate.Not available
Price/Sqft$734/sqft
Monthly cost
Open Calculator
Description
QUICK CLOSING AVAILABLE! Stunning Lighthouse Point condo with rare oversized deck!Beautifully upgraded 3-bedroom, 2-bathroom condo with the perfect blend of comfort, style, and resort-style living-just steps from Georgian Bay in one of Collingwood's most sought-after waterfront communities.The bright open-concept layout features a spacious living, dining, and kitchen area ideal for entertaining. The kitchen boasts sleek waterfall quartz countertops and backsplash, a breakfast bar with space for seating, and abundant storage. The dining room opens directly to the incredible private deck-one of only 14 in the entire development-perfect for summer dining, lounging, and hosting friends. The living room is highlighted by a stone-surround gas fireplace and large windows that food the space with natural light.The primary suite includes a walk-in closet with built ins and a stylish 3pc ensuite, while two additional bedrooms and a second bathroom provide plenty of space for family or guests. A separate 270sqft garage adds convenience and additional storage.Enjoy the resort lifestyle Lighthouse Point is known for, with access to 3 pools, 2 hot tubs, 6 state of the art pickleball courts, tennis courts, a gym, 2 beaches, walking trails, a marina, and a clubhouse-all just minutes from downtown Collingwood, Blue Mountain, and private ski and golf clubs.Looking for a low maintenance home in a desirable Collingwood community? This is the perfect place for a summer getaway, winter weekend home or year round retreat.Monthly condo fee:$921.89 (subject to change)
Property Details
Interior
Features
Main Floor
Bathroom
2.81 x 1.524 Pc Bath
Br
3.85 x 3.86Kitchen
2.66 x 3.74Bathroom
2.47 x 1.83 Pc Ensuite
Exterior
Features
Parking
Garage spaces 1
Garage type Detached
Other parking spaces 1
Total parking spaces 2
Condo Details
Amenities
Club House, Communal Waterfront Area, Exercise Room, Indoor Pool, Outdoor Pool, Other
Inclusions
Property History
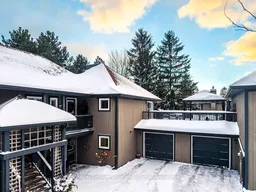 47
47