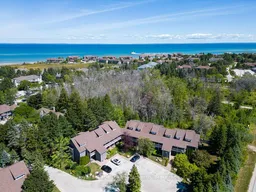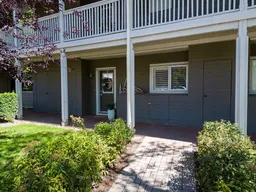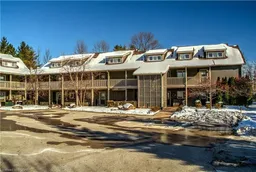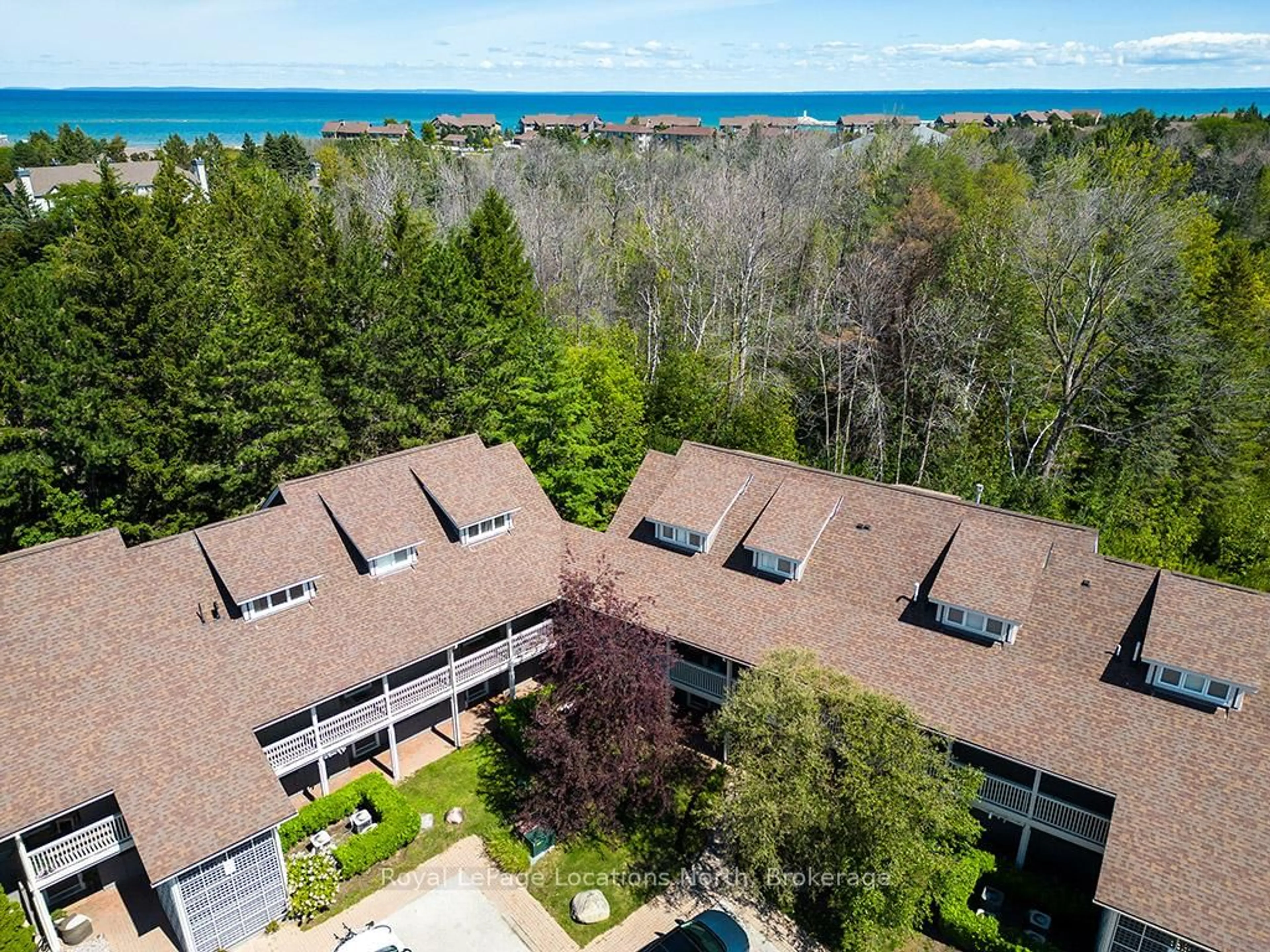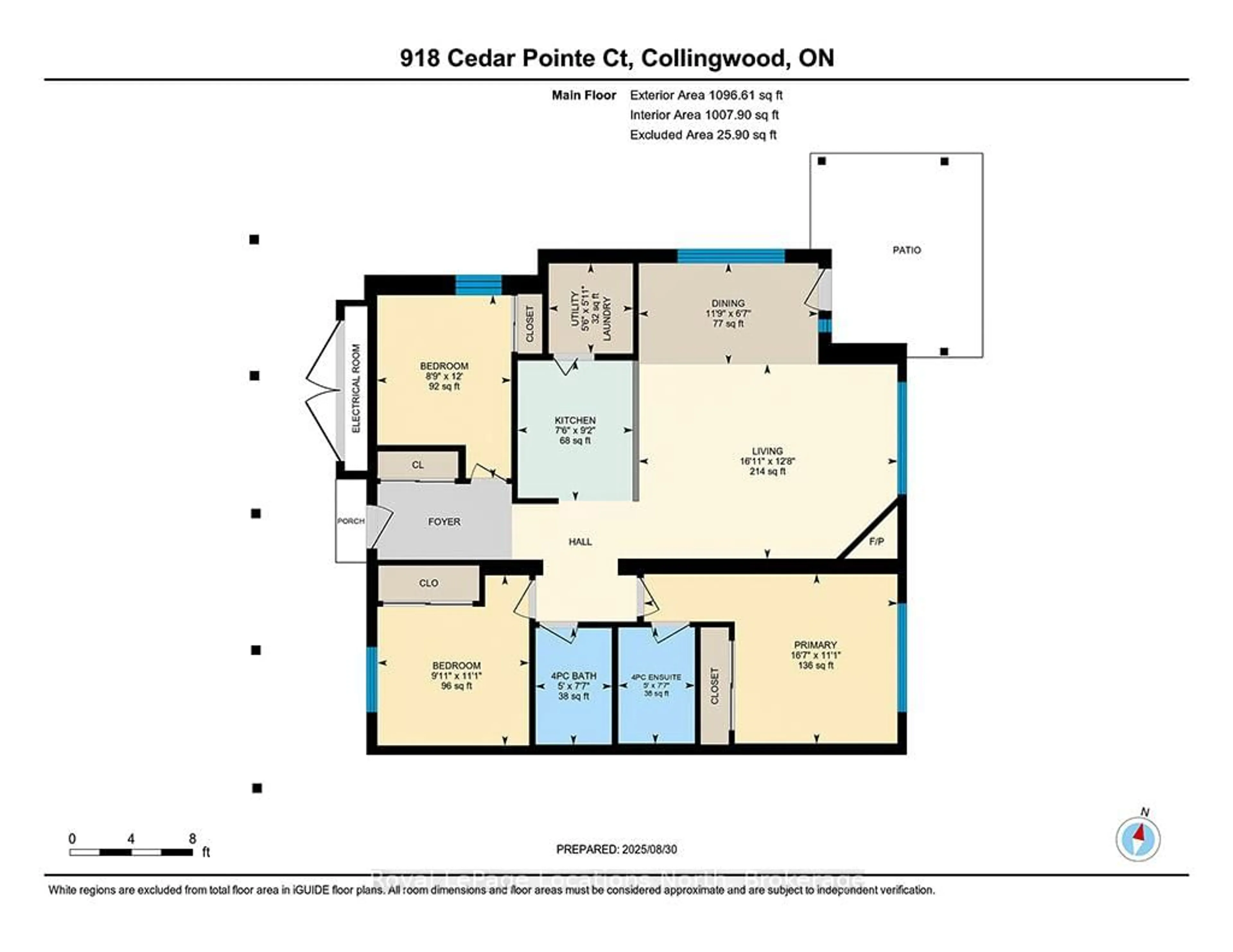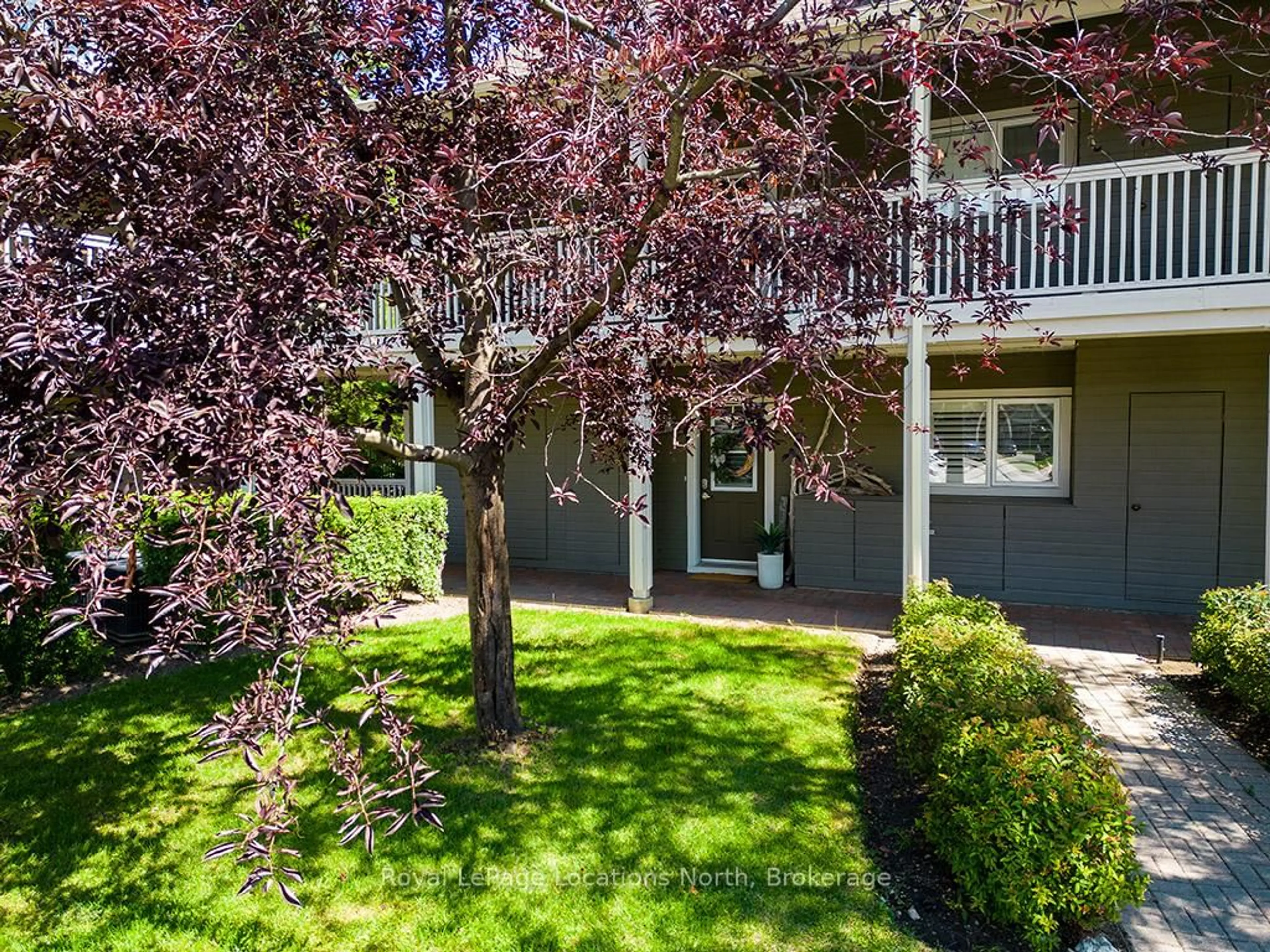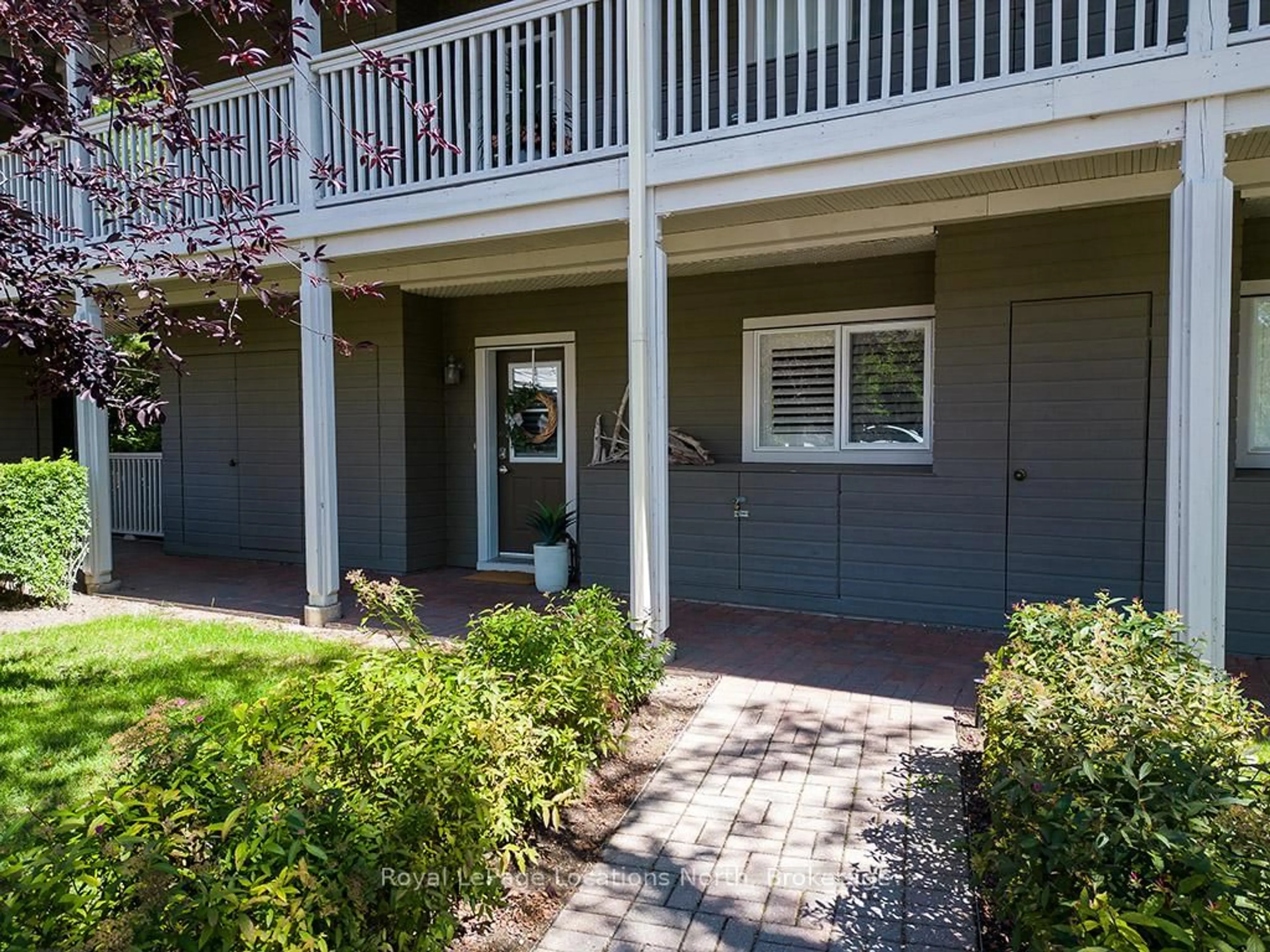918 Cedar Pointe Crt, Collingwood, Ontario L9Y 5C7
Contact us about this property
Highlights
Estimated valueThis is the price Wahi expects this property to sell for.
The calculation is powered by our Instant Home Value Estimate, which uses current market and property price trends to estimate your home’s value with a 90% accuracy rate.Not available
Price/Sqft$641/sqft
Monthly cost
Open Calculator
Description
Welcome to 918 Cedar Pointe Court, a beautifully updated 3-bedroom, 2-bathroom ground-floor corner unit in the highly sought-after Lighthouse Point community-one of Collingwood's premier waterfront developments.This bright and spacious home showcases a modern open-concept kitchen and living area, complete with granite counter tops, stainless steel appliances, a cozy gas fireplace, and a convenient pantry/laundry room. The primary bedroom features a 4-piece ensuite, while large windows throughout the unit flood the space with natural light.Step outside to your expansive private patio, backing onto mature trees and offering exceptional privacy-perfect for outdoor dining, entertaining, or simply relaxing in a peaceful setting. Enjoy the added bonus of having a large crawl space offer lots of additional storage. A standout feature of this property is the included 30-foot boat slip in the private marina, providing direct access to the pristine waters of Georgian Bay-ideal for boating enthusiasts.Lighthouse Point delivers true resort-style living with an impressive array of amenities, including indoor and outdoor swimming pools, tennis and pickleball courts, scenic waterfront trails, a large recreation centre with gym, games room, sauna, hot tubs, and a playground.Whether you're seeking a full-time residence or an upscale weekend retreat, 918 Cedar Pointe Court offers the perfect blend of comfort, style, and an active waterfront lifestyle in one of the area's most prestigious communities. Don't miss this rare opportunity-schedule your private showing today. Enjoy the rest of the ski season and have time to settle in for summer!
Property Details
Interior
Features
Main Floor
Living
5.14 x 3.87Dining
3.57 x 2.01Primary
5.04 x 3.37Kitchen
2.79 x 2.29Exterior
Features
Parking
Garage spaces -
Garage type -
Total parking spaces 1
Condo Details
Inclusions
Property History
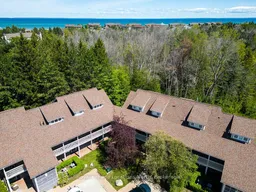 36
36