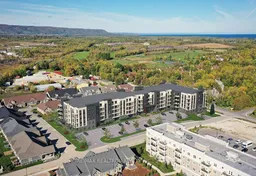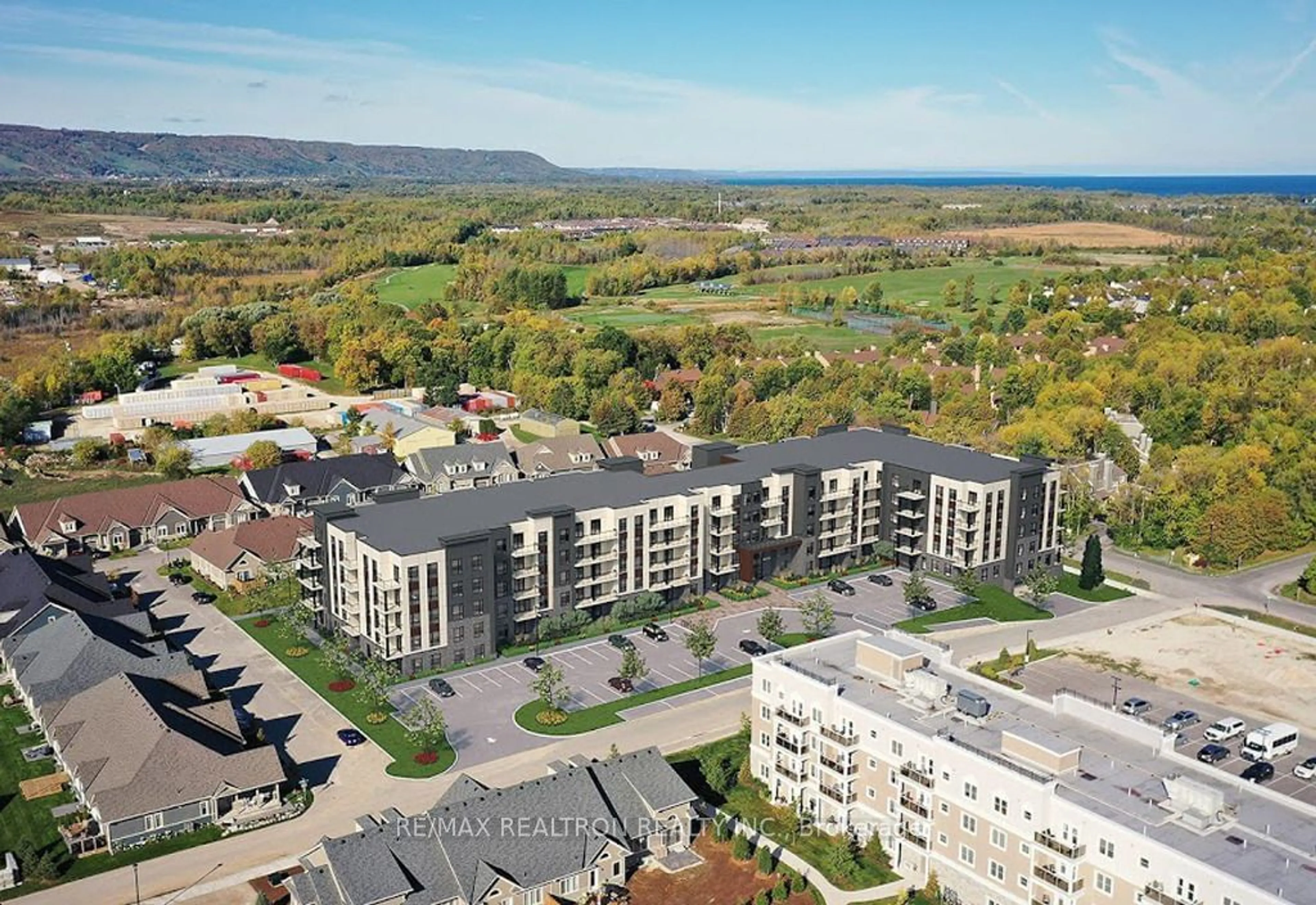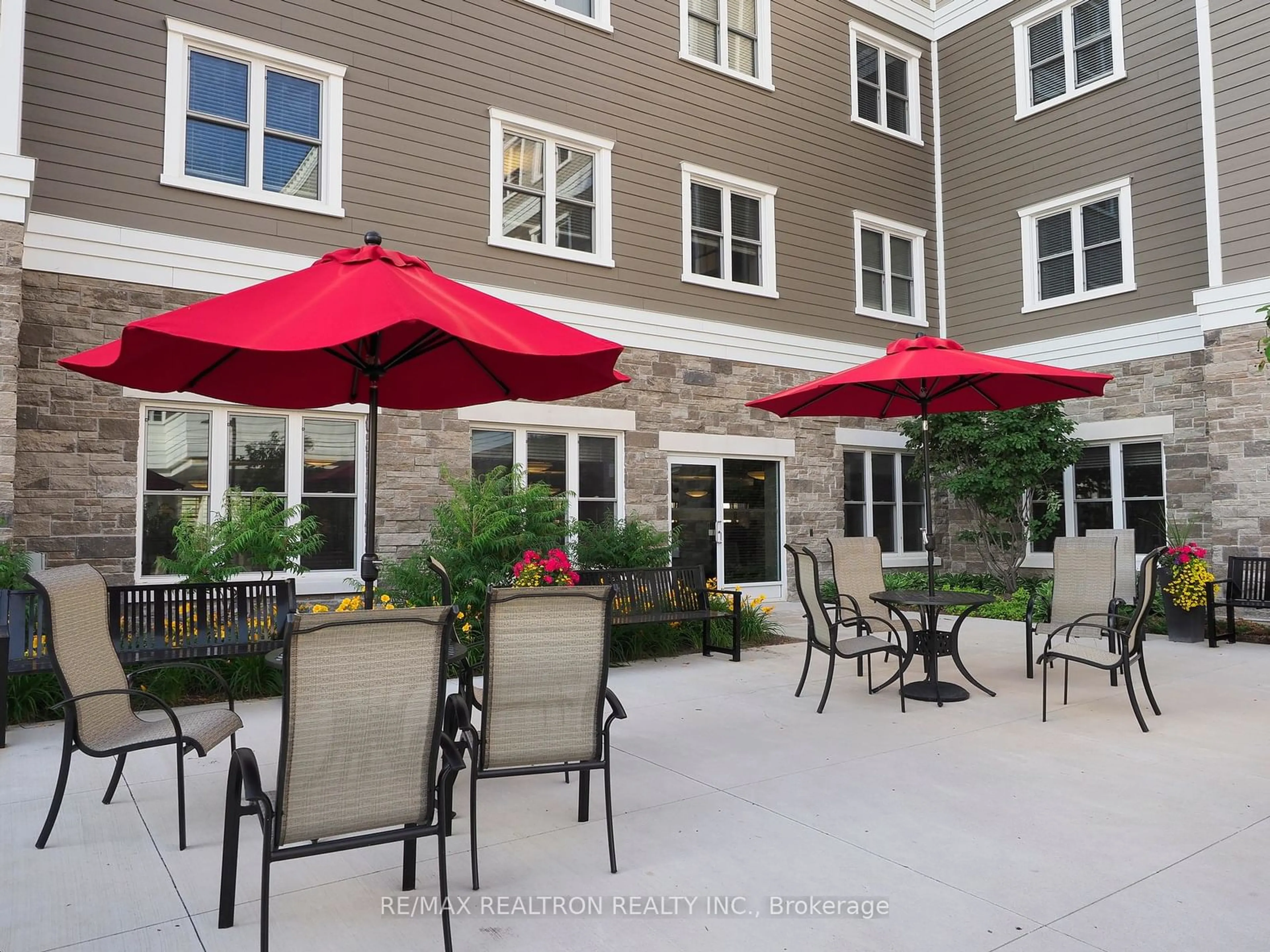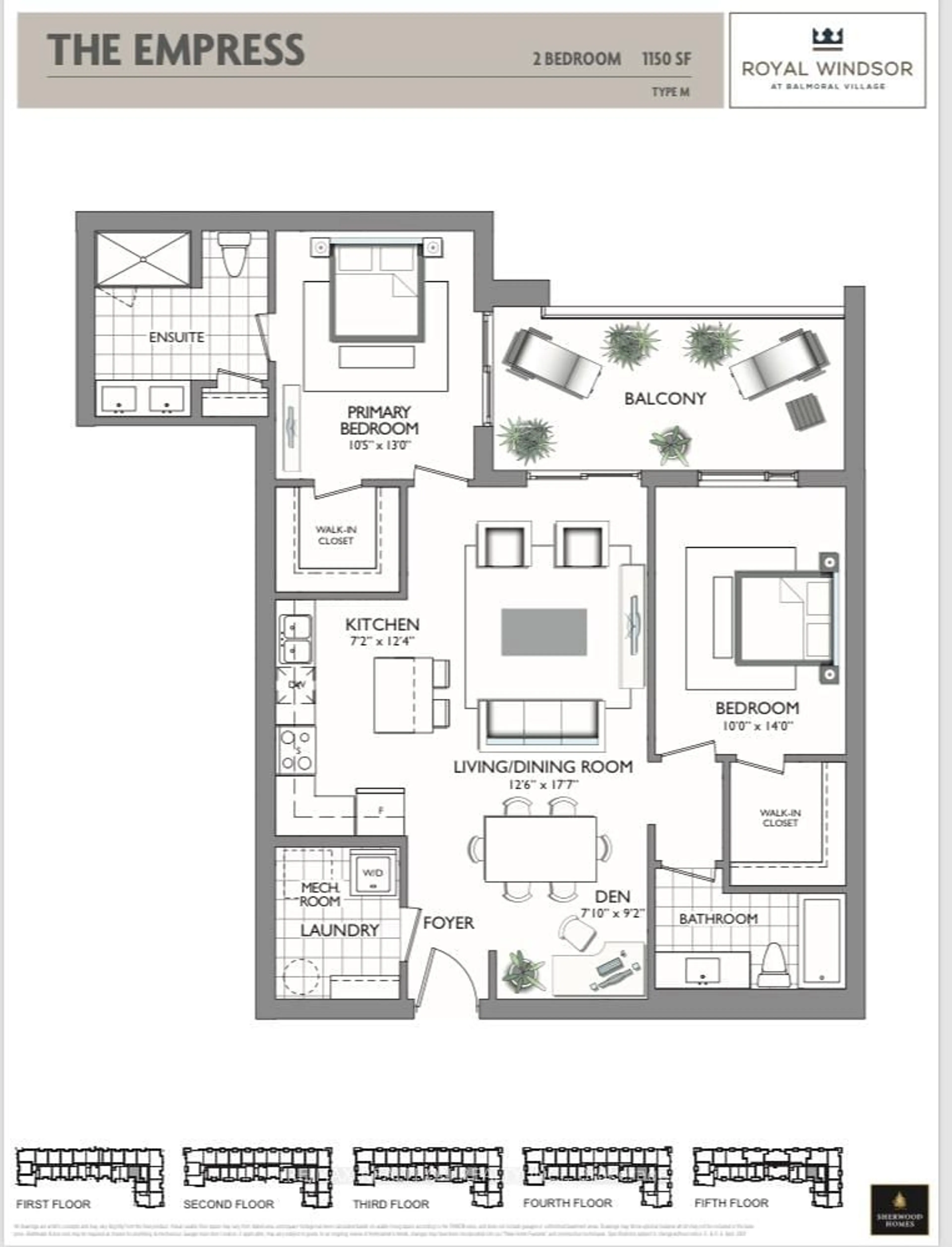4 Kimberly Lane #520, Collingwood, Ontario L9Y 5T6
Contact us about this property
Highlights
Estimated ValueThis is the price Wahi expects this property to sell for.
The calculation is powered by our Instant Home Value Estimate, which uses current market and property price trends to estimate your home’s value with a 90% accuracy rate.$411,000*
Price/Sqft$732/sqft
Days On Market35 days
Est. Mortgage$3,431/mth
Maintenance fees$476/mth
Tax Amount (2024)$1/yr
Description
Show & Sell This Stunning Brand New Royal Windsor Condo Situated On The 5th Floor| Boasts with 1150 Sqft of Luxurious Living Style| Open Concept Living Room with 2 Bedrooms + Den| Each Bedroom Has Own Walk-in Closet| A Separate Laundry room| Gourmet Kitchen Comes with Quartz Counters & Stainless Steel Appliances| Including Fridge with Water & Ice Dispenser. There Is A Large Private Balcony| The Storage Locker Is Conveniently Located On The Same Floor| The Tandem Parking Fits 2 Cars| The Unit's Heating & Cooling Use A Zero-emission Heat Pump & Electric Water Heater & Is Pre-wired For Internet & Cable| The 8,000 sqft "Balmoral Village Clubhouse and Recreation Centre" Offers A Wide Range of Recreation Facilities, Including Swimming Pool| Aerobics & Yoga Studio| Library| Theatre Room| Golf Simulator| Games & Lounges for Social Gatherings| Pathways Connect to The Georgian Trail and other trails| The A Entertainment Lover Rooftop Party Room| Terrace For Parties and Social Events| A Central Location Within Easy Walking Distance to Downtown Collingwoods Shops| Restaurants & Cinemas As Well As The Public Golf Course at Cranberry Resort| A Four Seasons Lifestyle From Boating and Watersport (Just 5 Mins Walk) to Golf - 7 Courses Within 10 Mins| to Blue Mountain ski Hills & Village (10 Mins Away).
Property Details
Interior
Features
Flat Floor
Kitchen
2.22 x 3.83O/Looks Dining / Combined W/Br / Tile Floor
Laundry
2.00 x 2.20Separate Rm / Tile Floor
Dining
3.84 x 3.00Open Concept / Combined W/Living / Dead End
Prim Bdrm
3.25 x 4.01W/I Closet / 5 Pc Ensuite / Laminate
Exterior
Features
Parking
Garage spaces 2
Garage type Underground
Other parking spaces 0
Total parking spaces 2
Condo Details
Inclusions
Property History
 30
30


