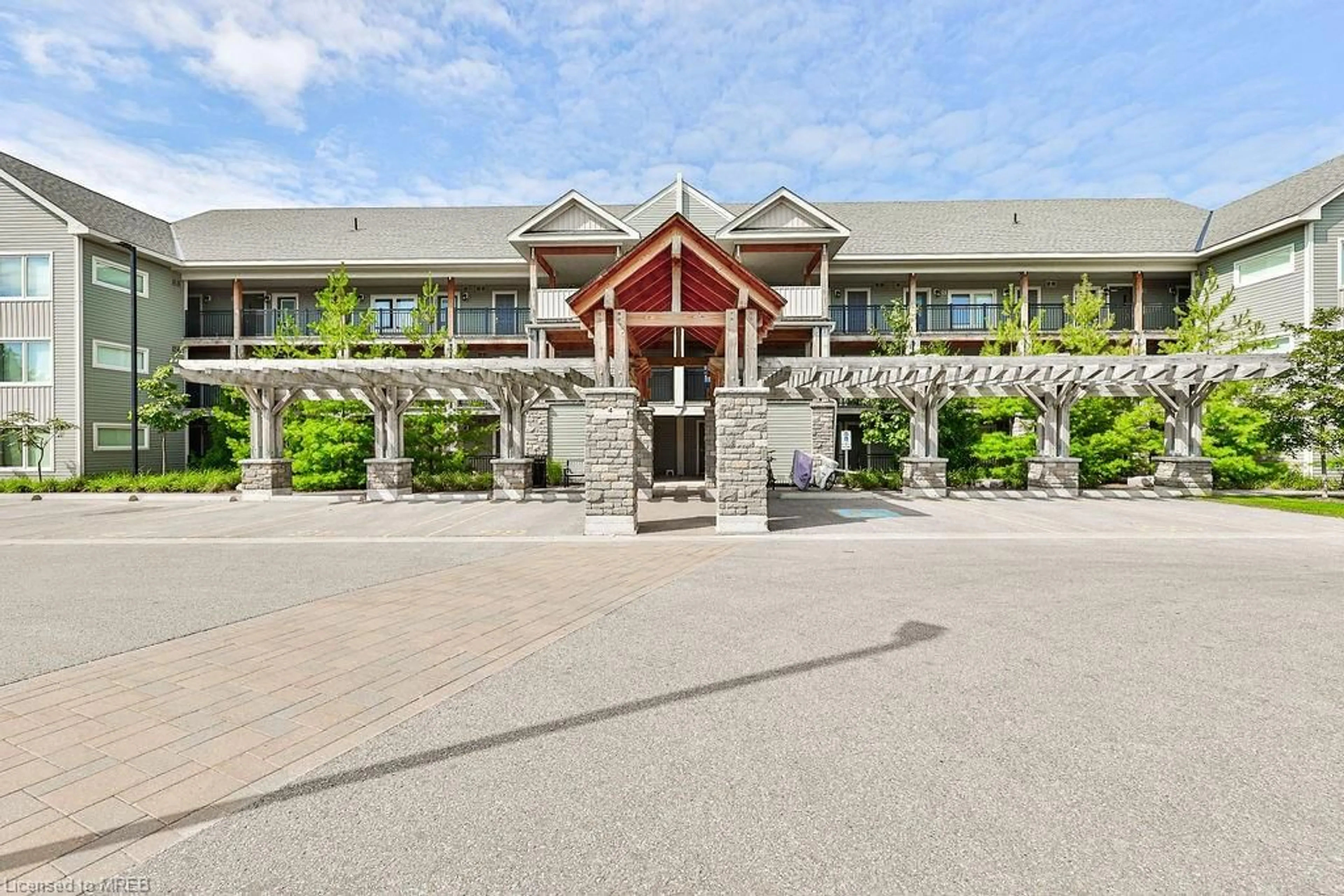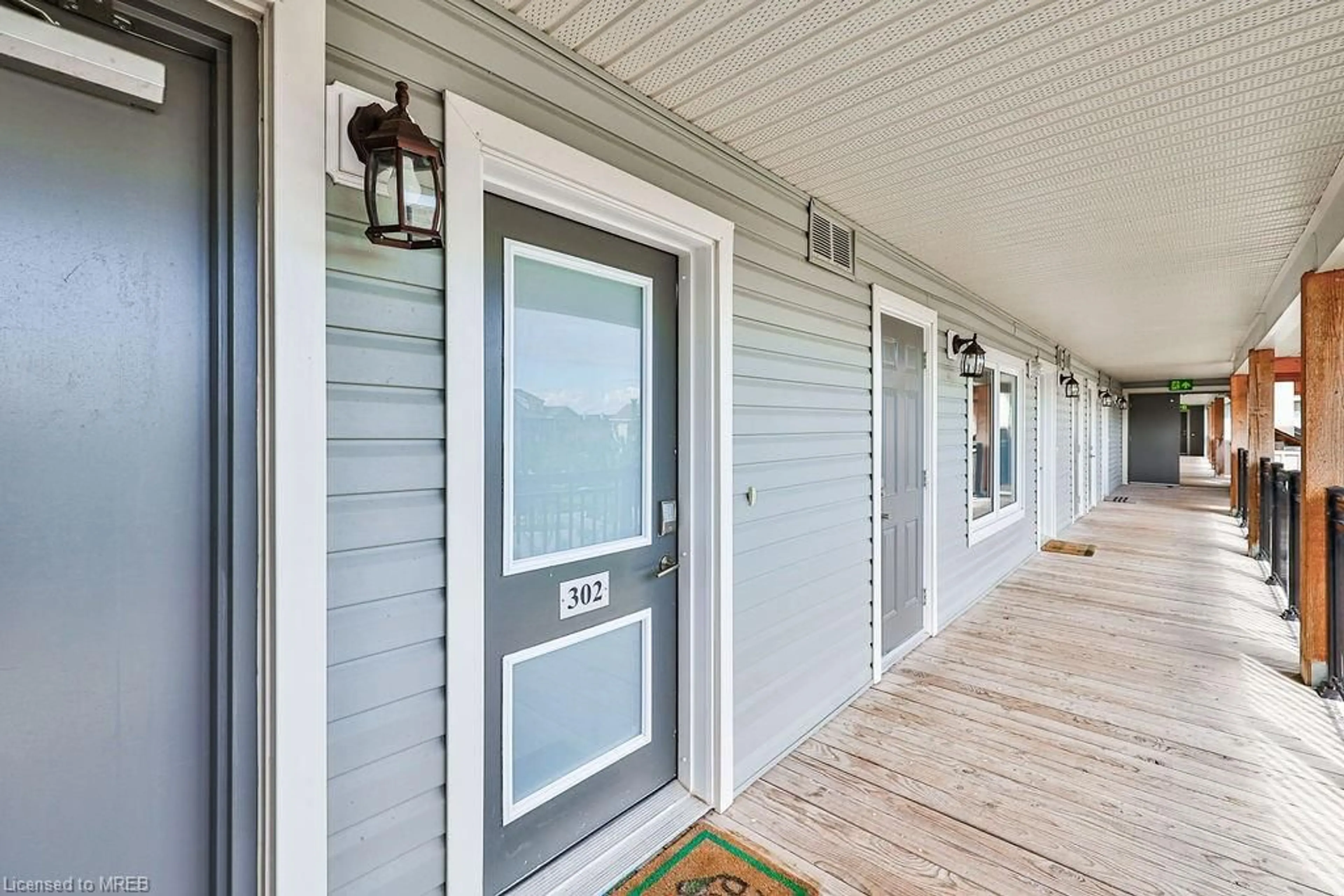4 Anchorage Cres #302, Collingwood, Ontario L9Y 0Y6
Contact us about this property
Highlights
Estimated ValueThis is the price Wahi expects this property to sell for.
The calculation is powered by our Instant Home Value Estimate, which uses current market and property price trends to estimate your home’s value with a 90% accuracy rate.$881,000*
Price/Sqft$491/sqft
Days On Market155 days
Est. Mortgage$3,212/mth
Maintenance fees$583/mth
Tax Amount (2023)$3,746/yr
Description
Unveiling a fresh marvel! Vast, chic, and move in ready. This 1450sqft loft gem (1521sqftw/terrace) reigns supreme, the crown jewel of this development. Fully furnished, ready for you. A 16ft vaulted haven - kitchen, dining, family in majestic harmony. Custom built in bunk beds ensure the entire family can visit and no one gets the couch. 3 beds, 3 baths ensure privacy. Patio BBQ, gas fireplace, internet ports throughout. Granite, stainless, gas stove for culinary feats. The balcony has unobstructed views of the Blue Mountain Ski Hills only 9 mins away. Year-round pool, gym for wellness. Waterside serenity, 500m from Georgian Trail, 200m from Cranberry Golf Course. Elevate life's grandeur here. Your chapter starts now!
Property Details
Interior
Features
Main Floor
Dining Room
3.45 x 2.46Bedroom
2.87 x 3.38Kitchen
3.71 x 3.38Bathroom
4-Piece
Exterior
Features
Parking
Garage spaces -
Garage type -
Total parking spaces 1
Condo Details
Amenities
BBQs Permitted, Elevator(s), Fitness Center, Pool, Parking
Inclusions
Property History
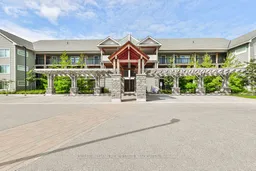 40
40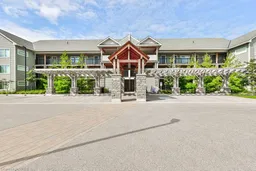 49
49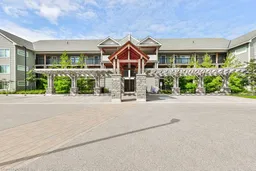 49
49
