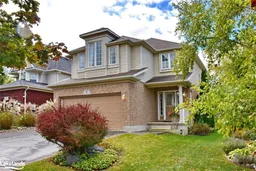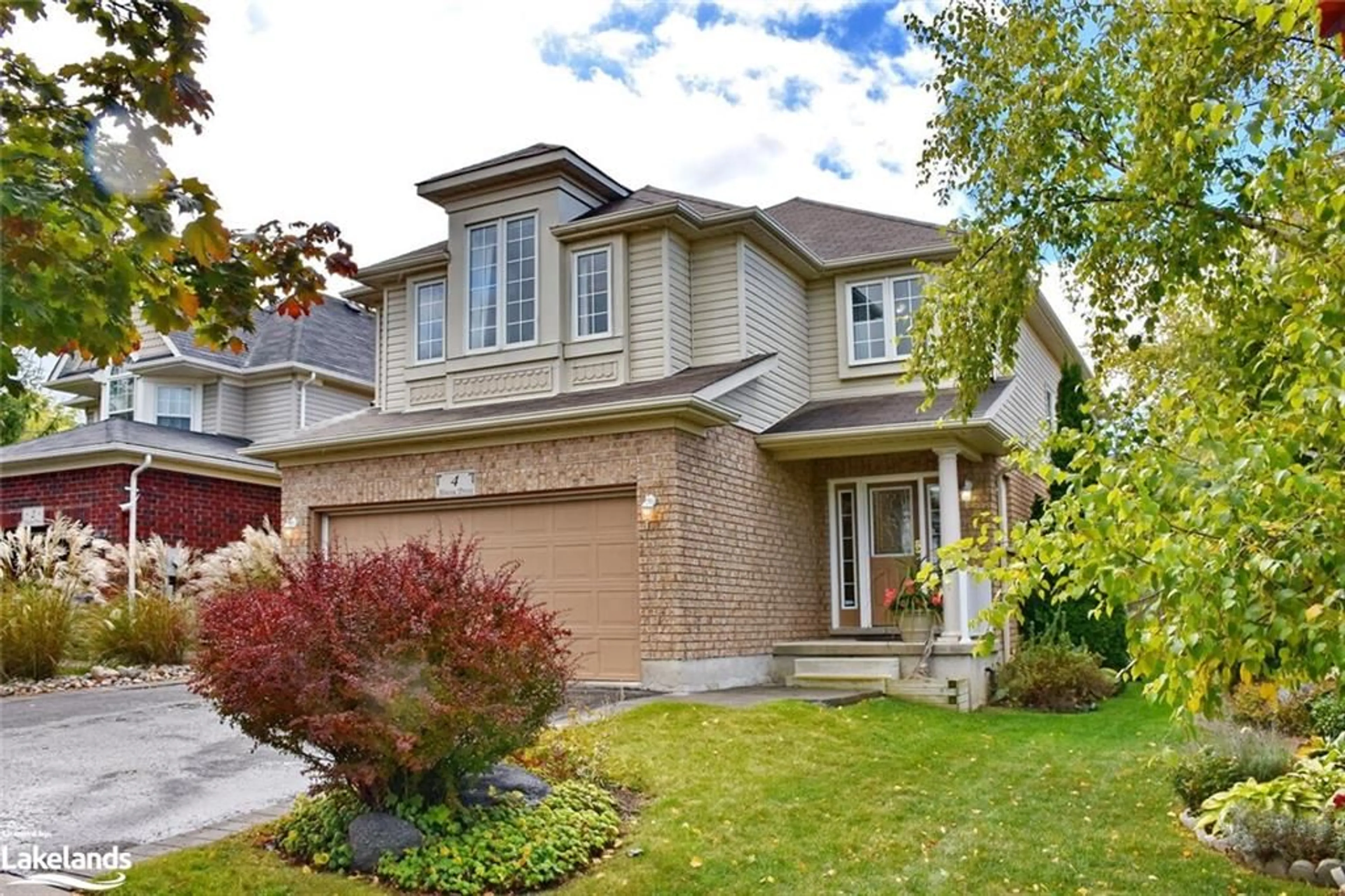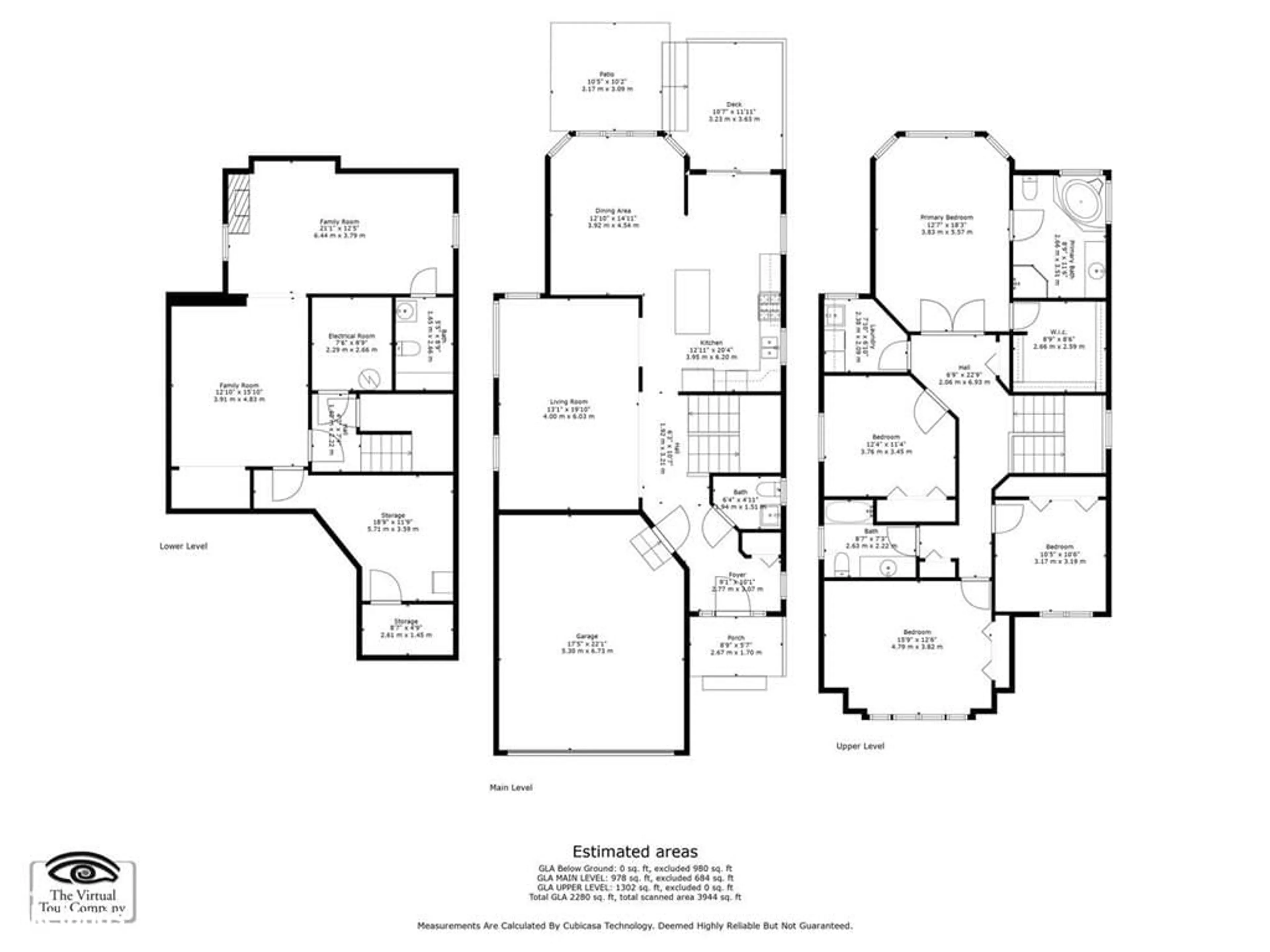4 Alyssa Dr, Collingwood, Ontario L9Y 5K8
Contact us about this property
Highlights
Estimated ValueThis is the price Wahi expects this property to sell for.
The calculation is powered by our Instant Home Value Estimate, which uses current market and property price trends to estimate your home’s value with a 90% accuracy rate.$1,076,000*
Price/Sqft$307/sqft
Days On Market31 days
Est. Mortgage$4,015/mth
Tax Amount (2023)$4,706/yr
Description
This family home is not just about ample space; it's also about modern comfort and practicality. Noteworthy is the recent addition of a new furnace in January 2024, ensuring the home's comfort and energy efficiency. This home is ready to provide a cozy and efficient living experience. It's time for a new family to create lasting memories in this welcoming Georgian Meadows residence where this just over 3000 square foot family home awaits its new family. Boasting 4 bedrooms and 4 bathrooms, there's an abundance of space for everyone to enjoy. The main floor features a generously sized living room, dining room, and kitchen with a breakfast nook. The kitchen is equipped with a convenient island, granite counters, and stainless steel appliances. A particularly great feature is the placement of the laundry room on the same floor as the bedrooms, enhancing the efficiency of daily chores. The primary bedroom offers a walk-in closet and a 4-piece ensuite, providing a private and luxurious space. The lower level has been thoughtfully finished, offering a large family room with a cozy gas fireplace and an additional 2-piece bathroom. Another recent upgrade includes a new central vacuum system, adding convenience and ease to your daily life. Close to Blue Mountain and all the amenities Collingwood has to offer. It’s time to make the move to give your family the space and comfort of this beautiful family home.
Property Details
Interior
Features
Main Floor
Bathroom
0 x 02-Piece
Living Room
12.11 x 20.01Kitchen
12.07 x 12.08Dining Room
11.11 x 14.11Exterior
Features
Parking
Garage spaces 2
Garage type -
Other parking spaces 2
Total parking spaces 4
Property History
 40
40 50
50 40
40

