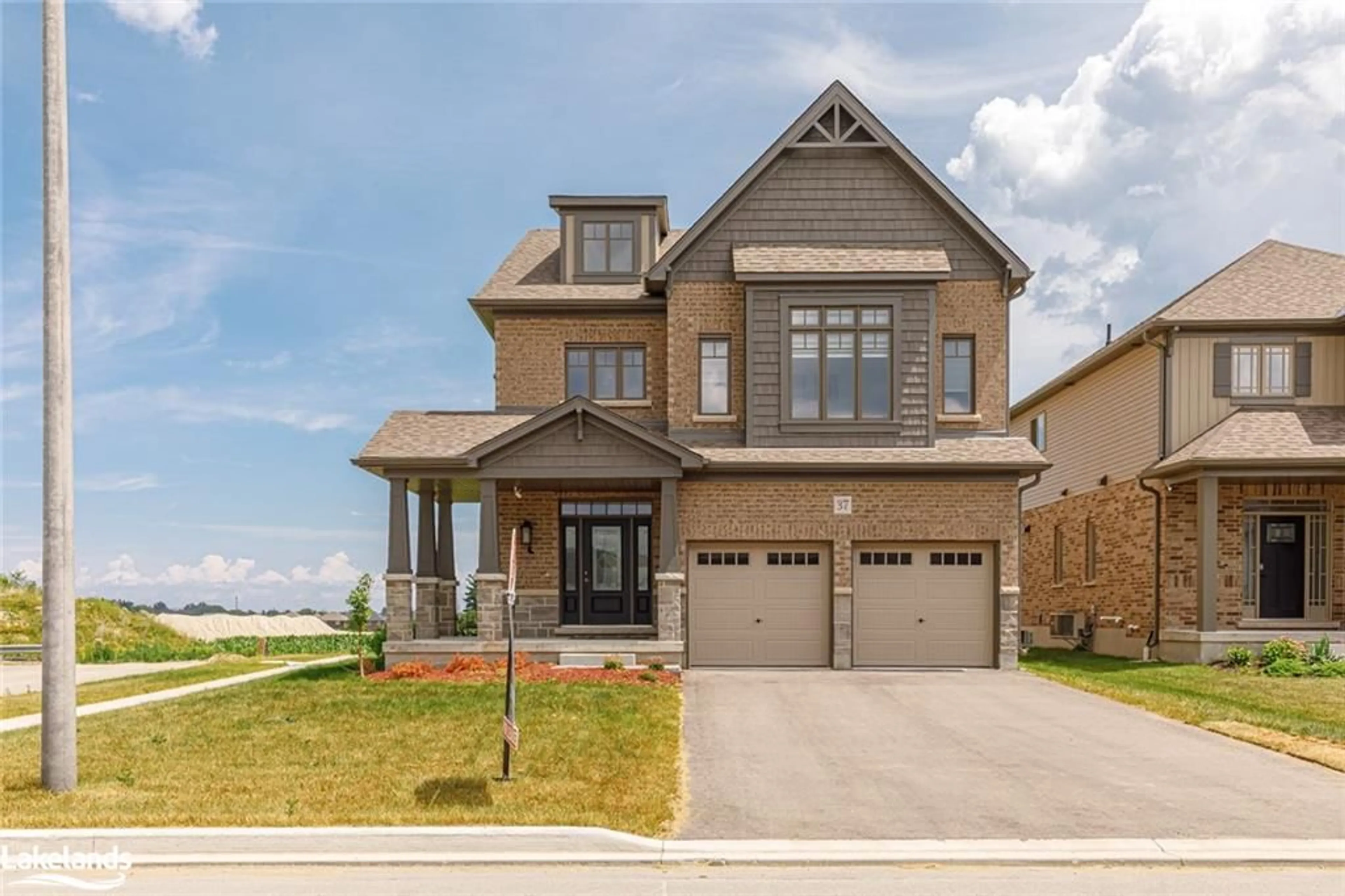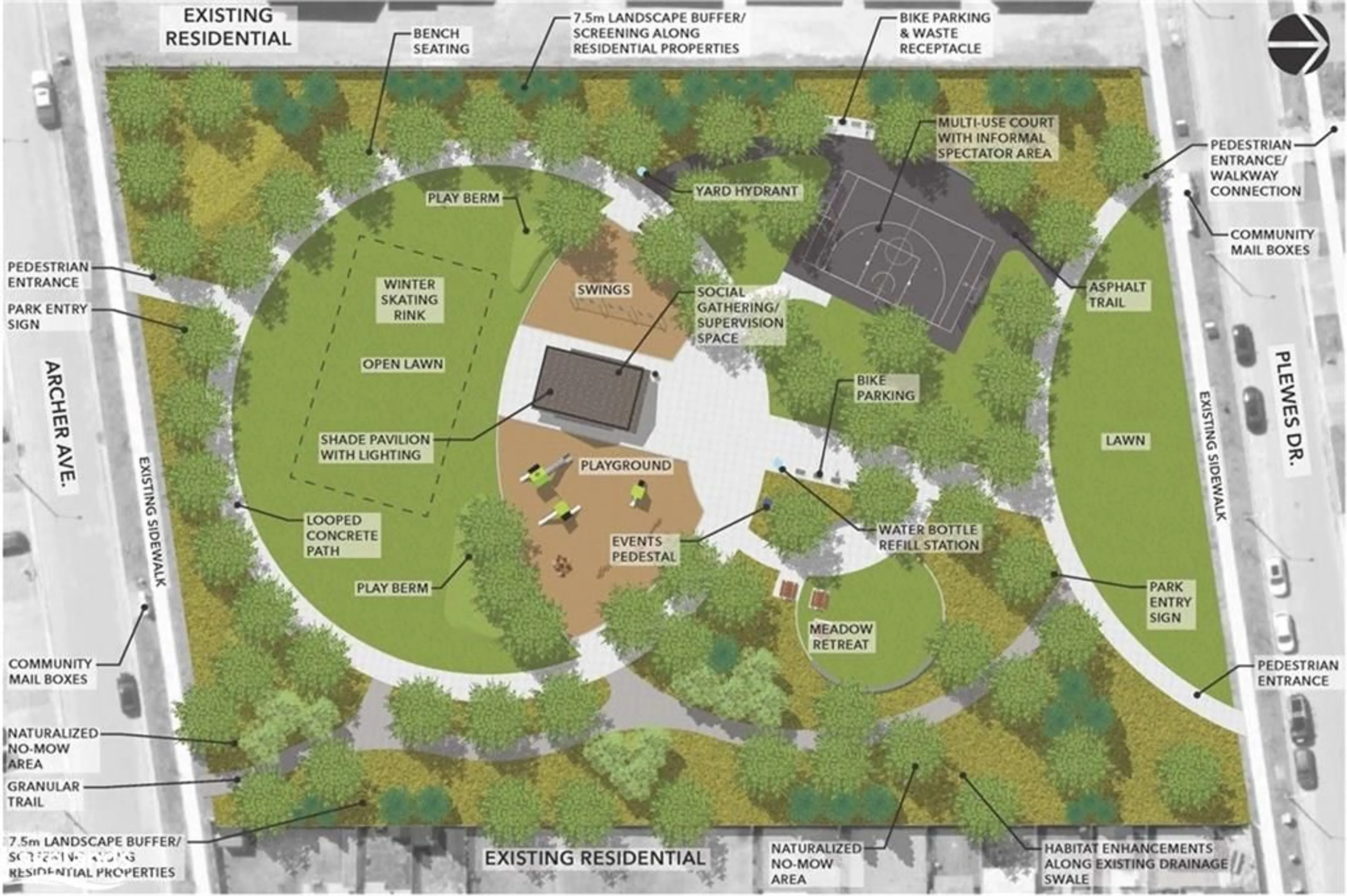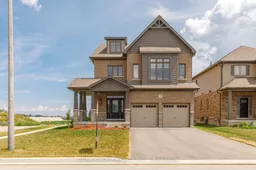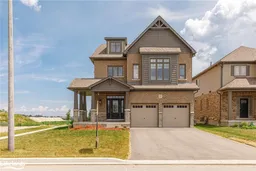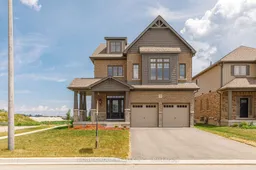37 Maidens Cres, Collingwood, Ontario L9Y 5M3
Contact us about this property
Highlights
Estimated ValueThis is the price Wahi expects this property to sell for.
The calculation is powered by our Instant Home Value Estimate, which uses current market and property price trends to estimate your home’s value with a 90% accuracy rate.Not available
Price/Sqft$314/sqft
Est. Mortgage$5,274/mo
Tax Amount (2024)$6,393/yr
Days On Market53 days
Description
Experience Unparalleled Luxury In This Immaculate, One-Of-A-Kind Corner Home In Collingwood’s Picturesque Summit View. Nestled On A Premium Corner Lot, This Modern 2-Storey, 5-Bedroom Detached Home Offers Extra Space For An Outdoor Oasis And Breathtaking Mountain Views From Your Windows. Located In A Quiet, Family-Friendly Neighborhood With Walking Trails And A Large Multi-Functional Park, This Residence Is Perfect For Those Seeking Both Comfort And Convenience. Featuring 5 Spacious Bedrooms And 4 Bathrooms, This Home Boasts A Sun-Filled Layout Designed For Family Time And Relaxation. The 2-Car Garage, With No Sidewalk, Accommodates A 4-Car Driveway, Providing Ample Parking Space. Tastefully Upgraded With $$$ Spent Inside And Out, The Home Includes 5 Bedrooms And 3 Bathrooms On The Second Floor, A 200 Amp Service, And A Fabulous Kitchen With An Extended Quartz Countertop, Breakfast Area, And Dining Space. Highly Upgraded 9' Ceiling Main & 2nd Flr, High-End Light Fixtures, Upgraded Pantry & Cabinets, Lrg Basement Windows, Spacious Family Room, Large Soaker Tub & Additional Sink In Mbr Ensuite, Floor Tiles, Separate Spacious Laundry Room, Hard Wood Floor, Oak Stairs & Railings, Kitchen Cabinets With Crown Moulding & Submould & Valance With Lighting, Ensuite Shower, Energy Efficient A/C Heat Pump, HVAC & Much More To Complete The Sophisticated Interior! Minutes From Blue Mountain And Close To Downtown Collingwood, Shopping, Schools, And Restaurants. Don't Miss This Opportunity!
Property Details
Interior
Features
Exterior
Features
Parking
Garage spaces 2
Garage type -
Other parking spaces 4
Total parking spaces 6

