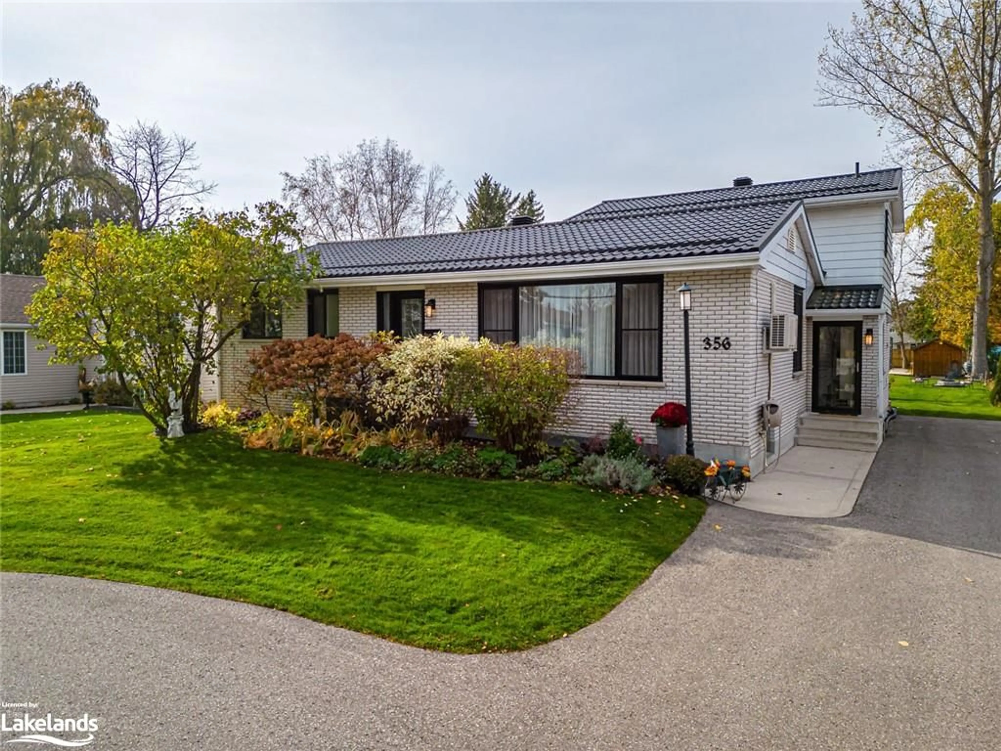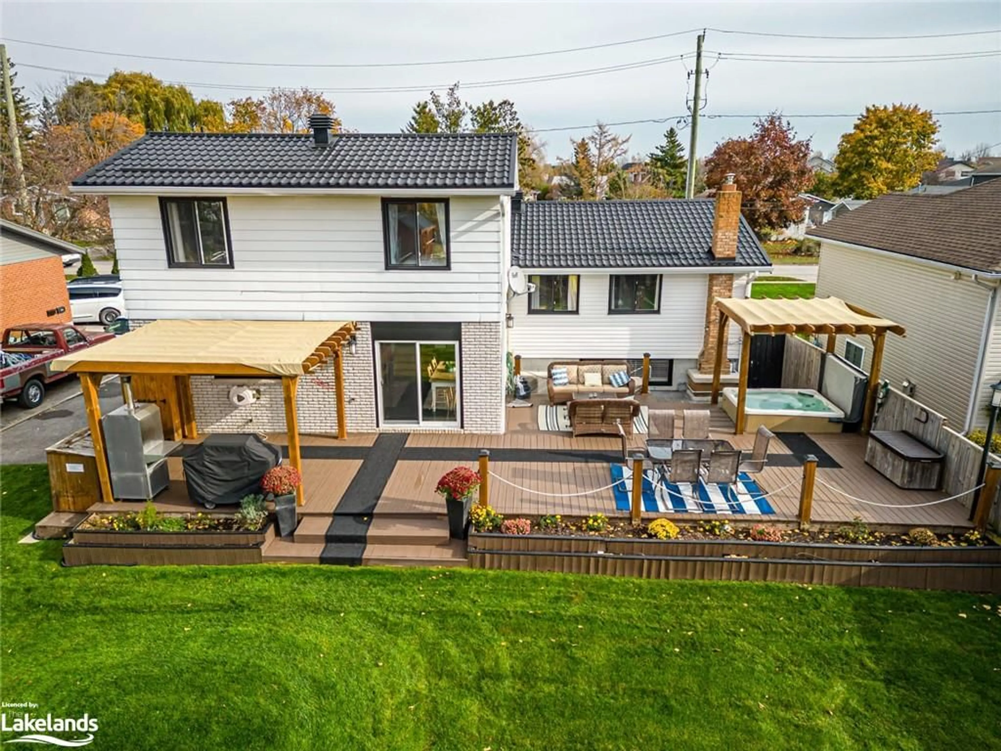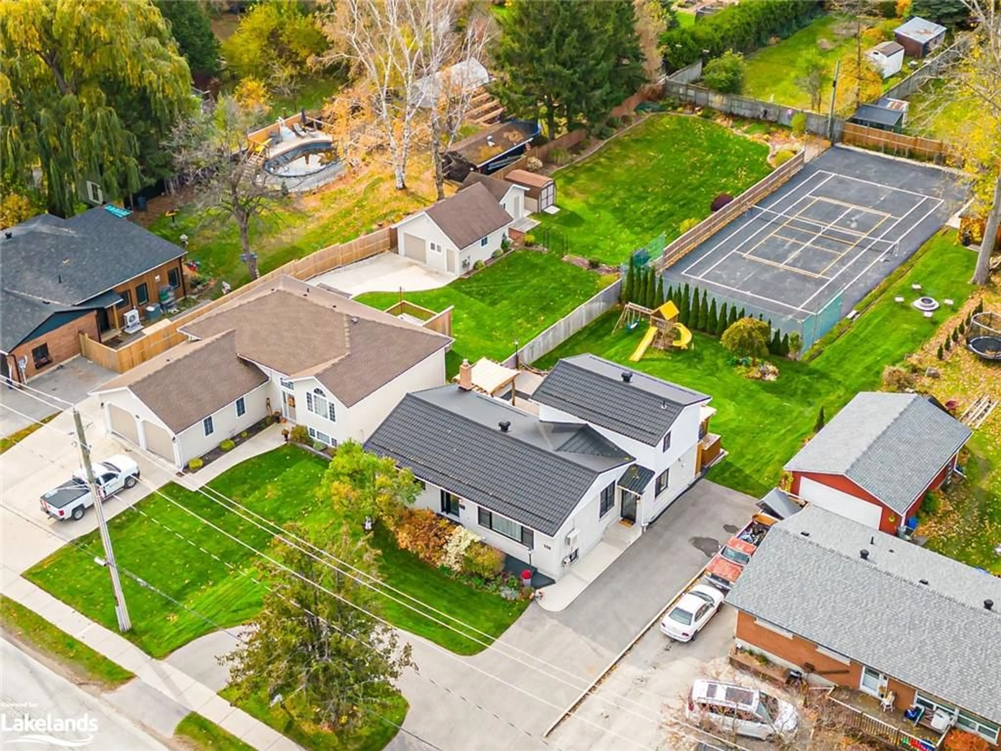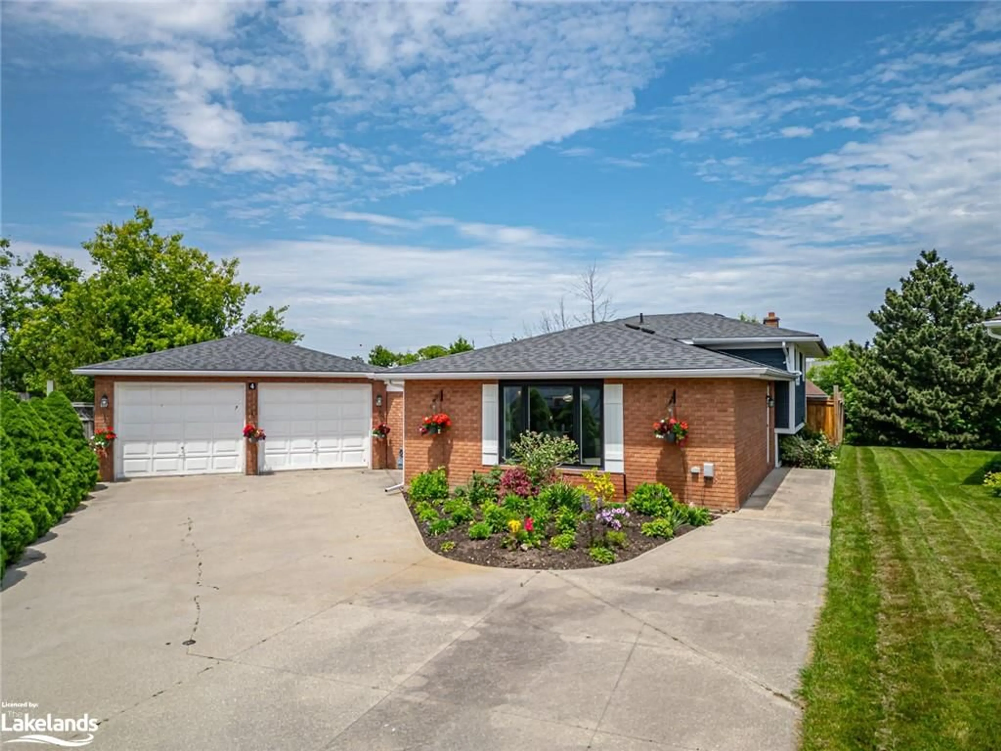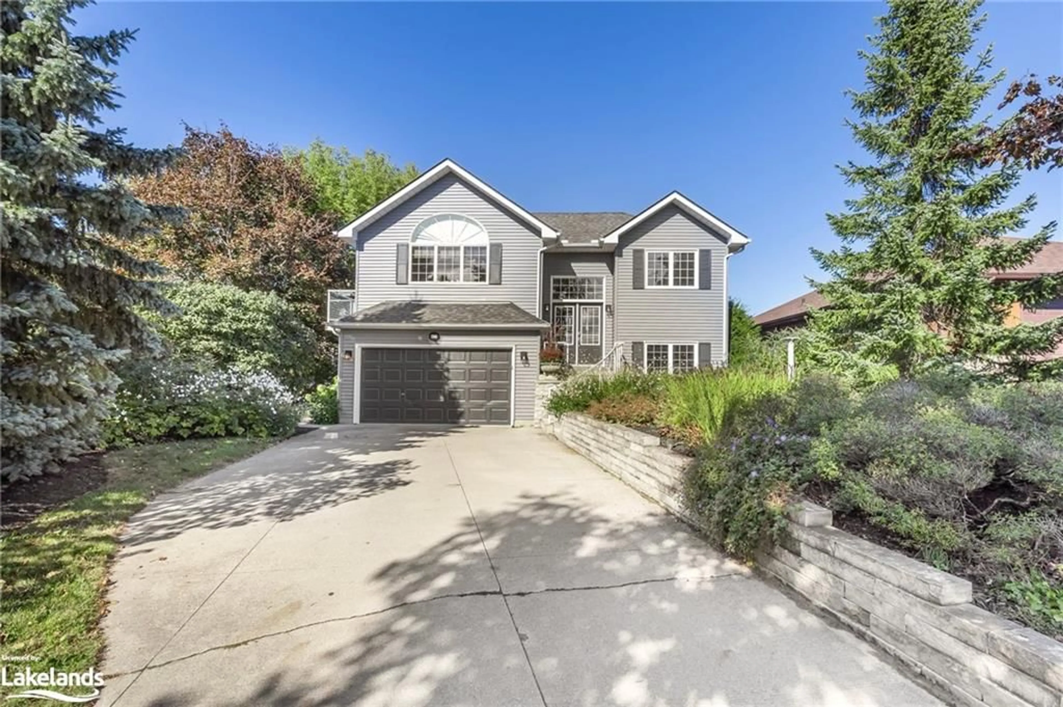356 Peel St, Collingwood, Ontario L9Y 3W4
Contact us about this property
Highlights
Estimated ValueThis is the price Wahi expects this property to sell for.
The calculation is powered by our Instant Home Value Estimate, which uses current market and property price trends to estimate your home’s value with a 90% accuracy rate.Not available
Price/Sqft$335/sqft
Est. Mortgage$4,252/mo
Tax Amount (2023)$3,947/yr
Days On Market86 days
Description
Located close to downtown Collingwood, this inviting 6-bedroom, 3-bathroom home is perfect for families seeking a comfortable and spacious place to call home. With plenty of room to entertain, both inside and out, this property is designed for easy living and making memories with loved ones. The outdoor area is a true highlight, featuring a pickleball/tennis court for family fun, a large patio for barbecues and gatherings, and a hot tub where you can relax after a busy day. The outdoor kitchen is great for summer meals, making it easy to enjoy the fresh air while cooking and dining together. Inside, the home offers a well-appointed kitchen with high-end appliances, ideal for preparing family meals. The master bedroom on the second level provides a private retreat with its own bathroom and an office space, perfect for quiet moments or working from home. The lower level includes a fully equipped in-law suite, offering additional space for guests or extended family. Living here means being close to all that downtown Collingwood has to offer, from parks and schools to shopping and dining. This home is not just a place to live but a space where your family can thrive, with room to grow, play, and create lasting memories. Schedule your tour today to see how this home can be the perfect fit for your family's lifestyle.
Property Details
Interior
Features
Main Floor
Dining Room
5.99 x 3.68Kitchen
4.34 x 4.55Living Room
5.99 x 3.66Breakfast Room
2.92 x 4.62Exterior
Features
Parking
Garage spaces -
Garage type -
Total parking spaces 8
Property History
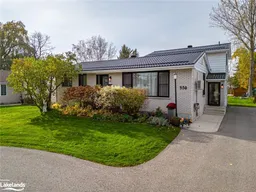 22
22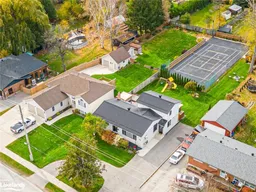 12
12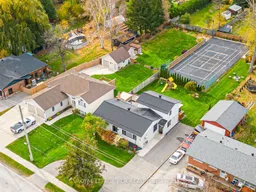 12
12
