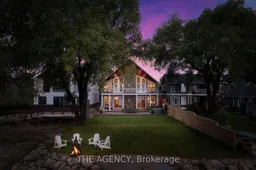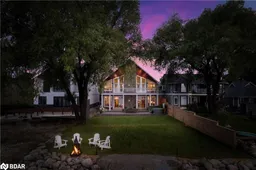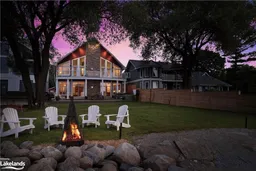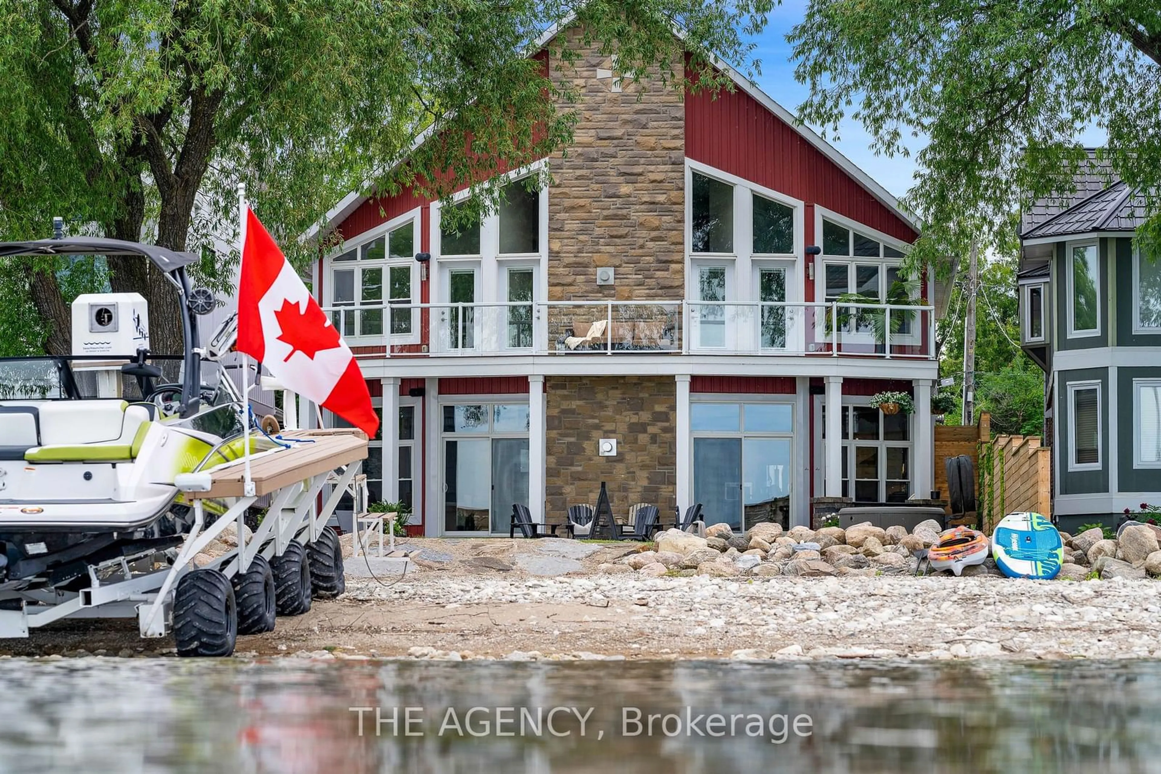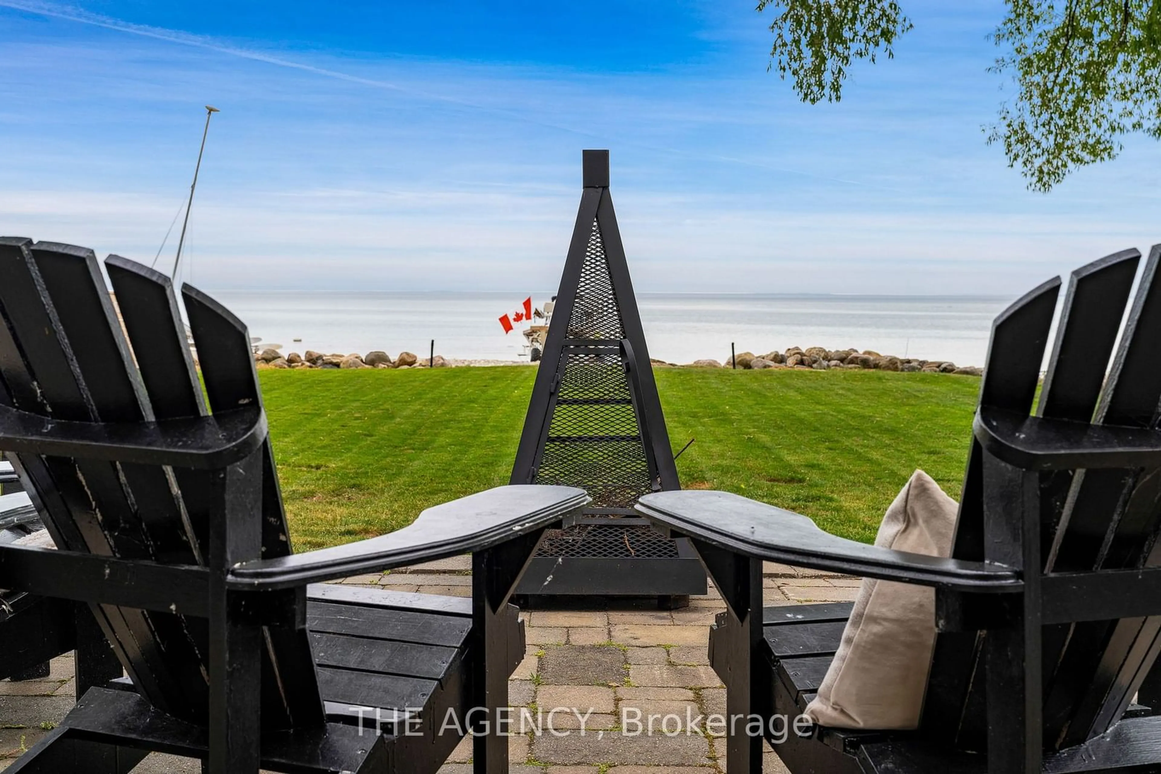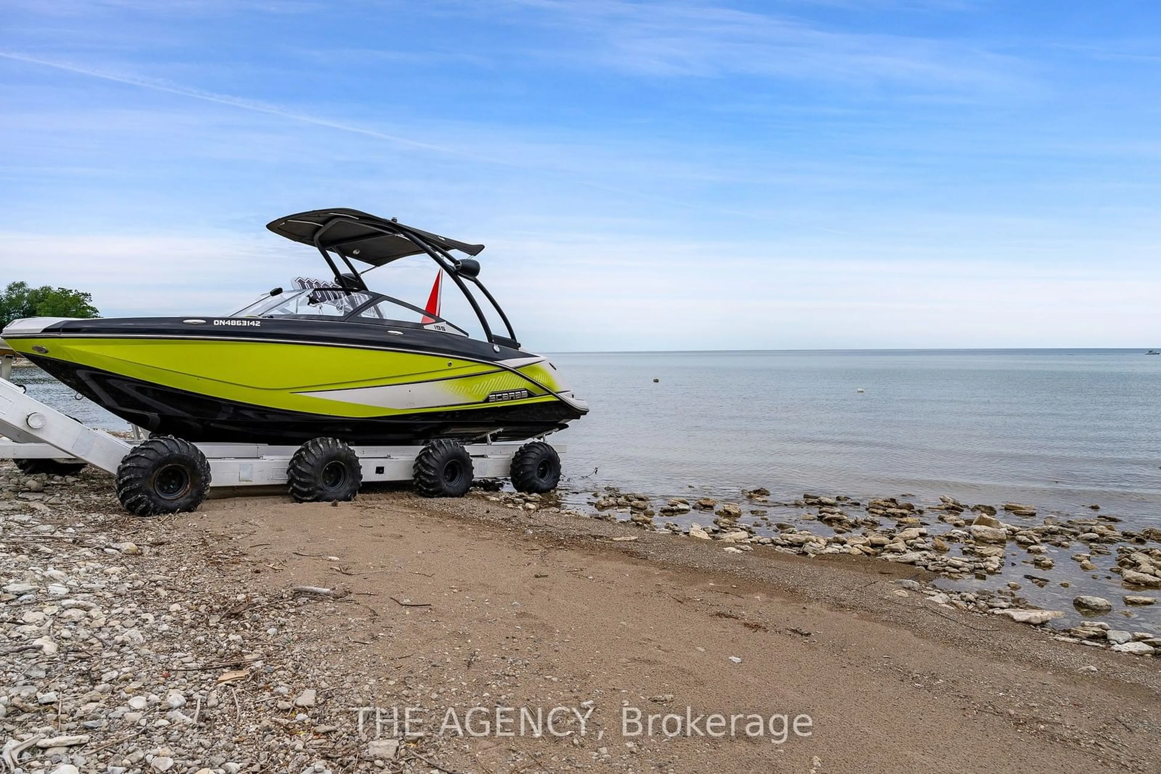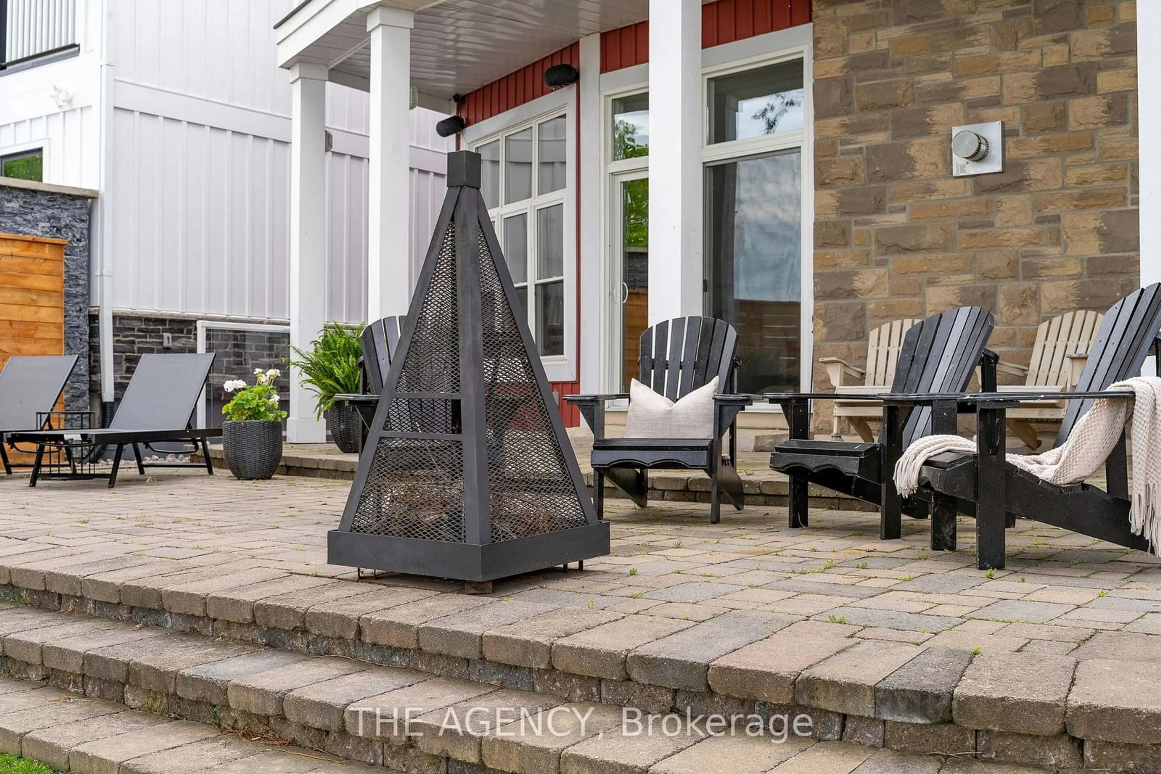35 Glen Rogers Rd, Collingwood, Ontario L9Y 3Z1
Contact us about this property
Highlights
Estimated ValueThis is the price Wahi expects this property to sell for.
The calculation is powered by our Instant Home Value Estimate, which uses current market and property price trends to estimate your home’s value with a 90% accuracy rate.Not available
Price/Sqft-
Est. Mortgage$10,943/mo
Tax Amount (2023)$15,287/yr
Days On Market86 days
Description
This luxurious lakeside residence offers 4,000 sqft of custom-built craftsmanship, featuring 4spacious bedrooms with private en-suites. Enjoy panoramic views of Georgian Bay from the high-ceiling, open-concept living area, seamlessly extending outdoors to a balcony with glass railings. Heated flooring and a commercial-grade heating system ensure year-round comfort. Entertainor relax with an integrated sound system, outdoor kitchen, and hot tub. Enhanced security and convenience with a whole-home automatic generator and 5-camera smart home system. Direct water access for fishing, swimming, kayaking, or paddle boarding. Includes attached heated garage and detached garage with heated workshop or bunkie. Ample parking for 6 vehicles. Experience waterfront living in this turn-key Collingwood home. Ready for immediate occupancy.
Property Details
Interior
Features
Main Floor
Kitchen
7.85 x 4.47B/I Oven / B/I Fridge / B/I Microwave
Living
8.03 x 7.65Ceramic Floor / Fireplace
Dining
3.89 x 3.53Ceramic Floor / Fireplace
Den
3.56 x 3.71Ceramic Floor
Exterior
Features
Parking
Garage spaces 2
Garage type Attached
Other parking spaces 6
Total parking spaces 8
Property History
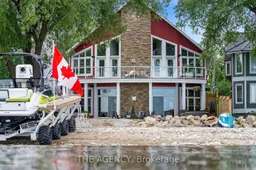 39
39