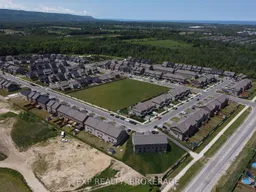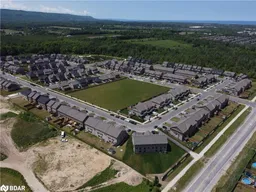35 Archer Ave, Collingwood, Ontario L9Y 3B7
Contact us about this property
Highlights
Estimated ValueThis is the price Wahi expects this property to sell for.
The calculation is powered by our Instant Home Value Estimate, which uses current market and property price trends to estimate your home’s value with a 90% accuracy rate.Not available
Price/Sqft-
Est. Mortgage$2,984/mo
Tax Amount (2023)-
Days On Market1 year
Description
Brand new direct from the builders with over 40k in upgrades included! Sunset views toward the Mountain with this west-facing brand-new Townhome in Summit View! You'll love the walkout basement on a 150ft deep premium lot. The welcoming foyer leads to the garage entry, open concept main with no carpet features tile & upgraded Hardwood floors, kitchen layout and cabinetry with crown moulding, subway tile backsplash and island with extended breakfast bar,. Heading upstairs you'll follow the oak railing into a large primary featuring a large walk in closet, upgraded Ensuite with Glass shower w/Riobel shower set. A contemporary main bath and 2 additional ample size bedrooms are paired with an oversize linen closet to complete the second floor. Be sure to view the media link for floor plans, a full 3D tour & More! Additional Upgrades include; Interior door hardware, Riobel Kitchen faucet, Pot lights, Stainless Steel Fridge, Stove, Dishwasher, Front load washer and dryer & AC.
Property Details
Interior
Features
Main Floor
Foyer
Tile Floor
Kitchen
2.77 x 3.10Hardwood Floor / Open Concept
Living
5.74 x 2.82Hardwood Floor / Open Concept
Dining
2.82 x 3.10Hardwood Floor / Open Concept
Exterior
Features
Parking
Garage spaces -
Garage type -
Total parking spaces 3
Property History


