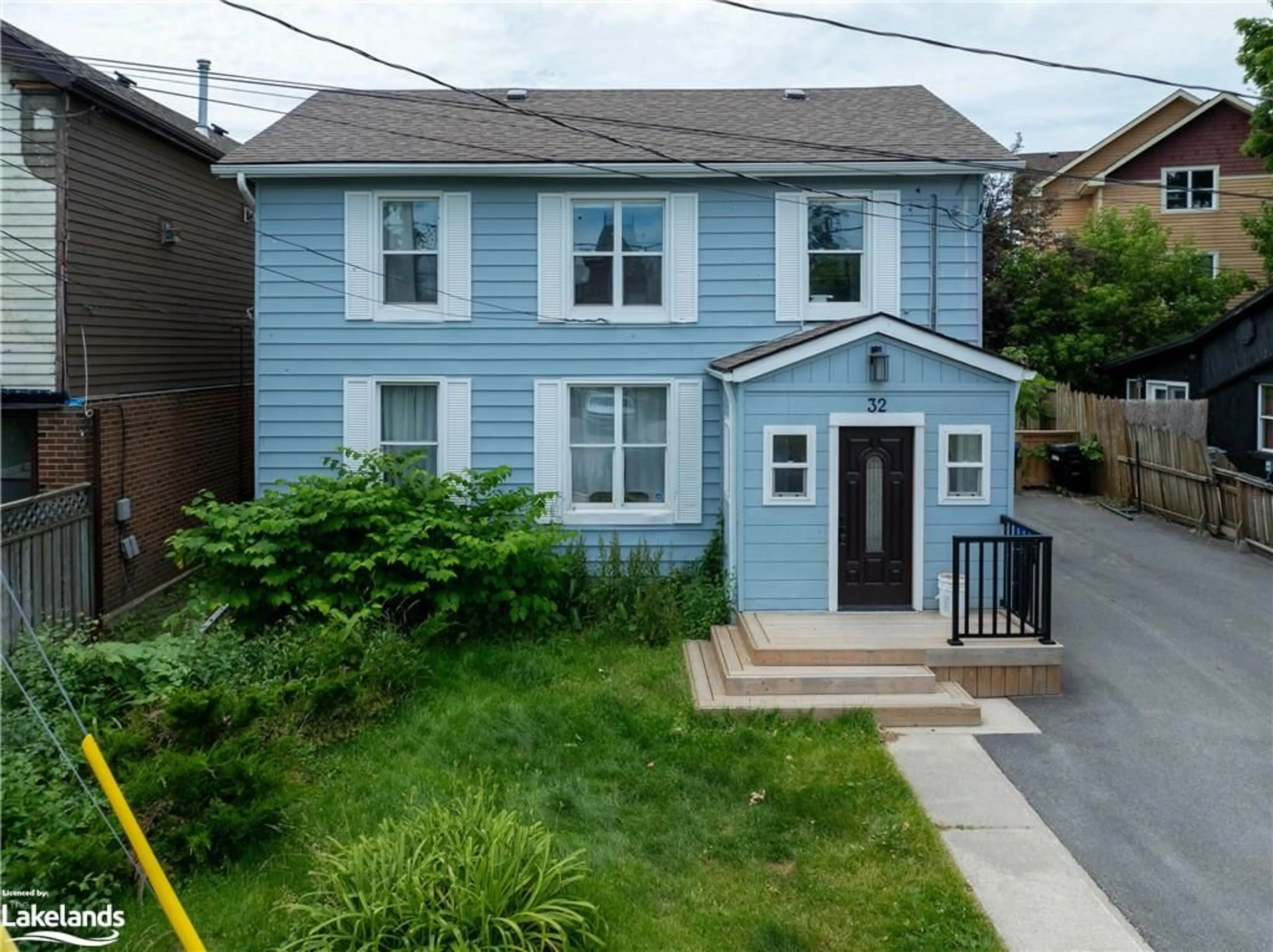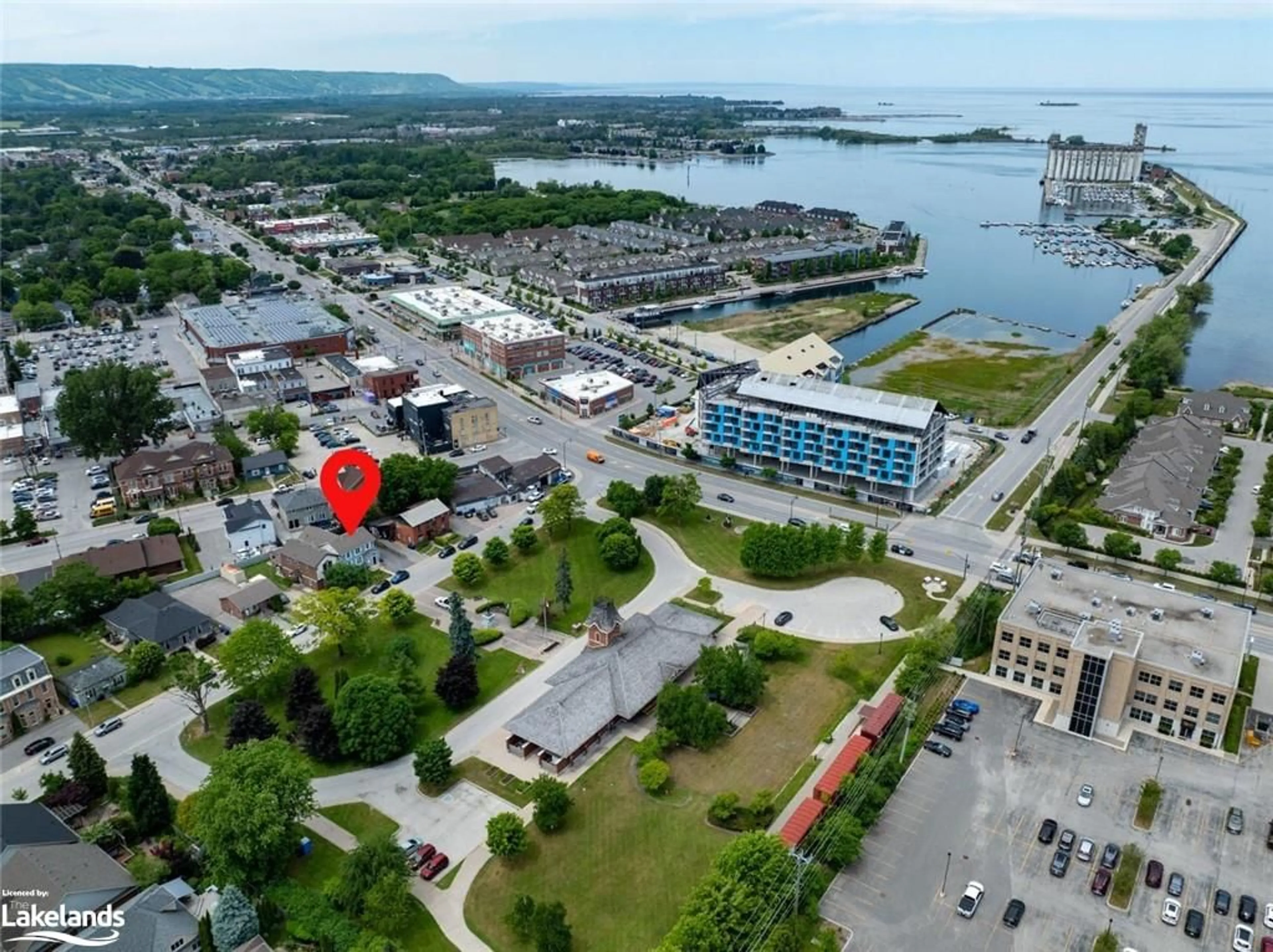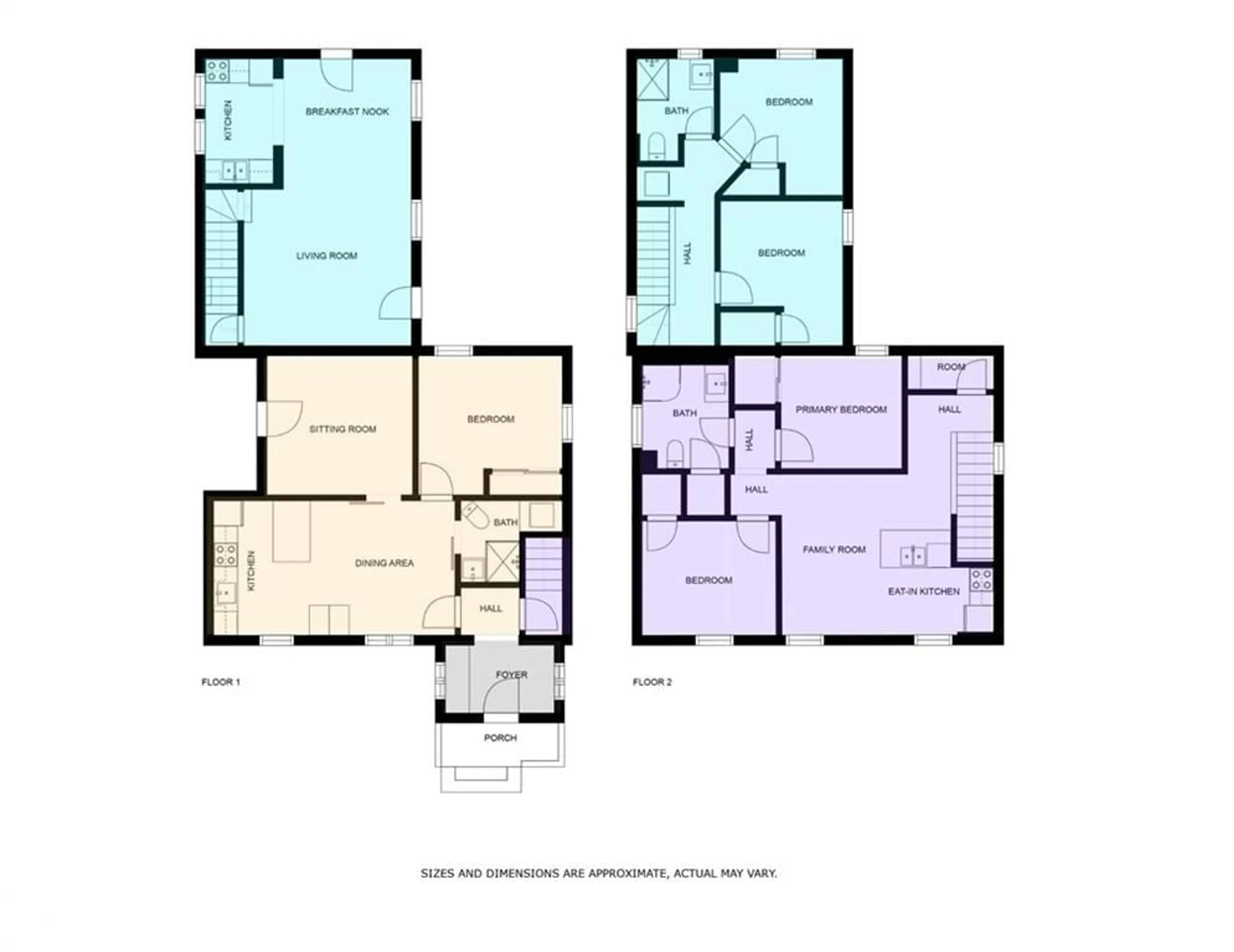32 Saint Paul St, Collingwood, Ontario L9Y 3N9
Contact us about this property
Highlights
Estimated ValueThis is the price Wahi expects this property to sell for.
The calculation is powered by our Instant Home Value Estimate, which uses current market and property price trends to estimate your home’s value with a 90% accuracy rate.Not available
Price/Sqft$496/sqft
Est. Mortgage$4,892/mo
Tax Amount (2023)$3,331/yr
Days On Market75 days
Description
Prime downtown Collingwood location! This fully renovated triplex, just steps from Georgian Bay, presents a versatile investment opportunity. Currently configured with two spacious 2-bedroom units and one inviting 1-bedroom plus den unit, the property boasts C1 zoning, accommodating a range of uses. Ideal for both investors and owner-occupiers, the rear 2-bedroom unit offers potential for personal residence while generating rental income from the front units. Recently transformed, this triplex promises a lucrative investment in vibrant Downtown Collingwood. Don't miss out on this exceptional opportunity!
Property Details
Interior
Features
Exterior
Features
Parking
Garage spaces -
Garage type -
Total parking spaces 4
Property History
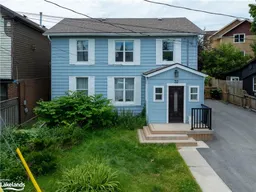 50
50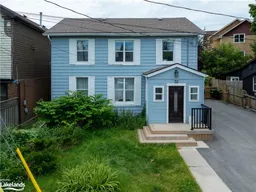 50
50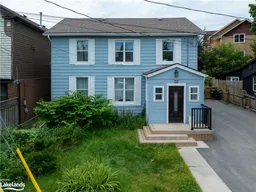 50
50
