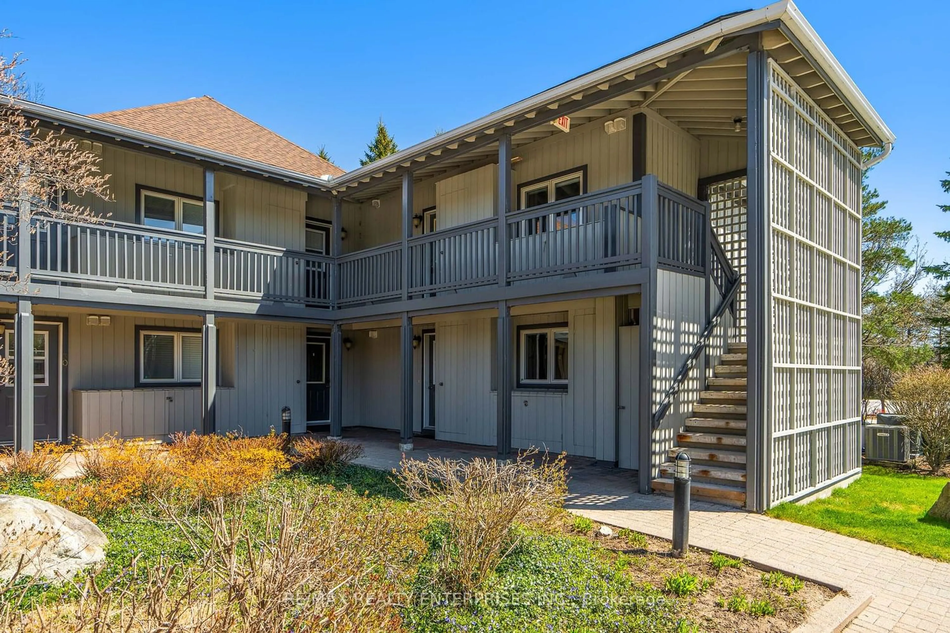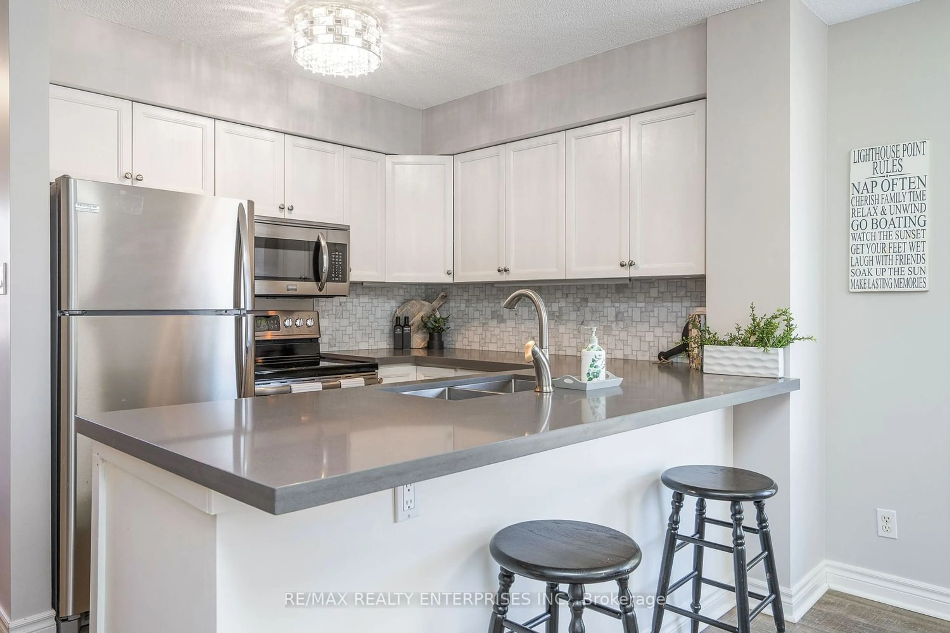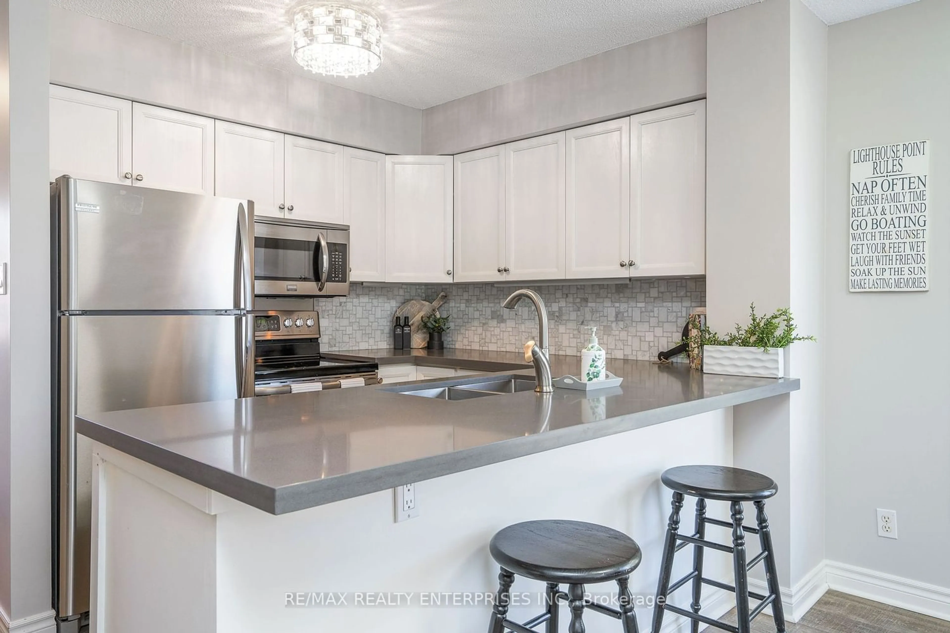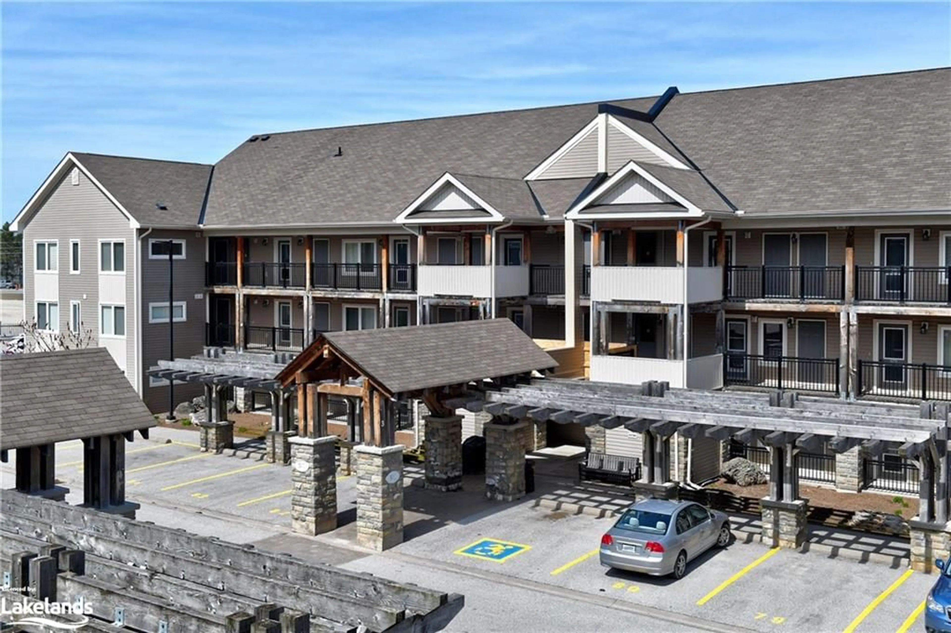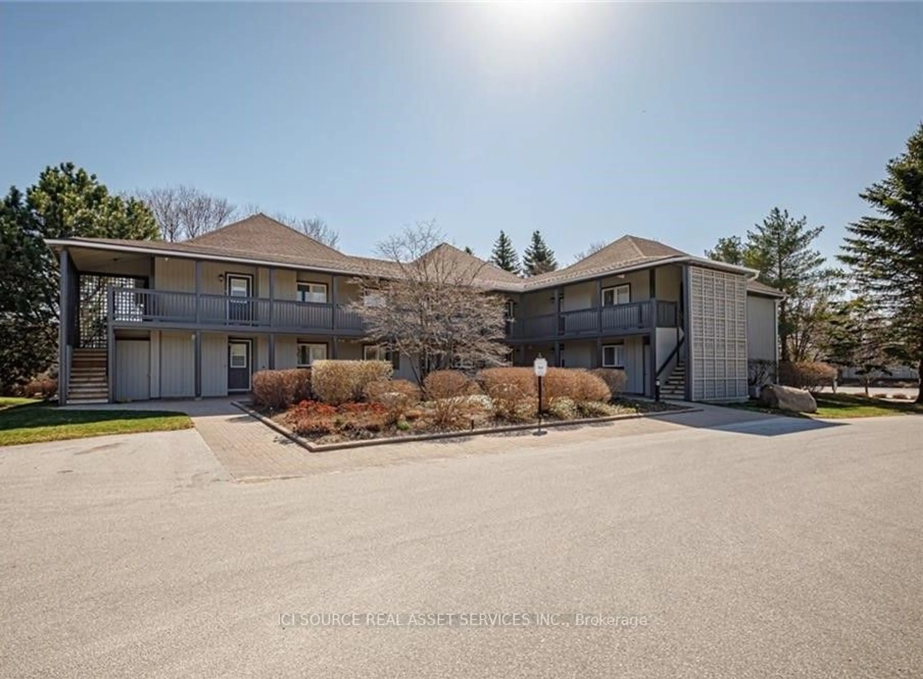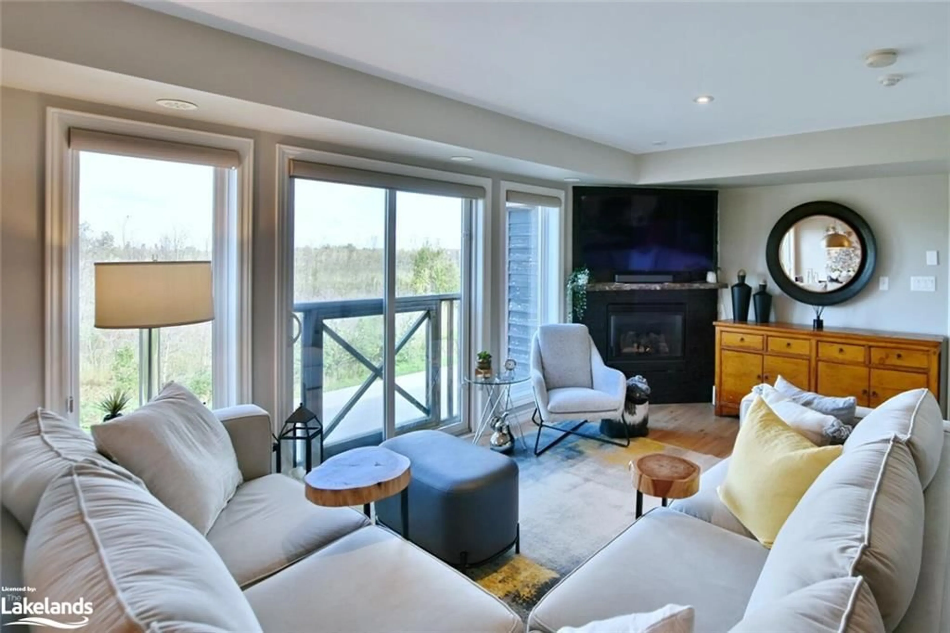312 Mariners Way #1, Collingwood, Ontario L9Y 5C7
Contact us about this property
Highlights
Estimated ValueThis is the price Wahi expects this property to sell for.
The calculation is powered by our Instant Home Value Estimate, which uses current market and property price trends to estimate your home’s value with a 90% accuracy rate.$567,000*
Price/Sqft$675/sqft
Days On Market16 days
Est. Mortgage$2,744/mth
Maintenance fees$535/mth
Tax Amount (2024)$2,622/yr
Description
Welcome to 312 Mariners way. Highly sought after 2 bedroom 2 bathroom unit in the prestigious waterfront community of Lighthouse point. This corner suite is located on the 2nd floor of a 2 storey building ideally located minutes from Blue Mountain Village and trendy downtown Collingwood. Lighthouse point offers on-site amenities including private marina, putting green, tennis courts, 16,000 sq ft rec center with indoor pool, fitness centre, sauna, hot tubs, party room and more. West facing and flooded with natural light, this over 900 sq ft unit has been updated with new floors, quartz countertops with breakfast bar, stainless steel appliances, renovated bathrooms and more. Comes with a 25 foot boat slip and access to the exclusive use, members only Boathouse with private pool and amenities of the marina.
Property Details
Interior
Features
Exterior
Features
Parking
Garage spaces -
Garage type -
Other parking spaces 2
Total parking spaces 2
Condo Details
Inclusions
Property History
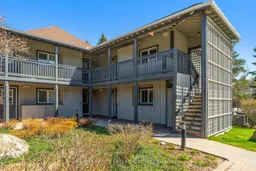 30
30
