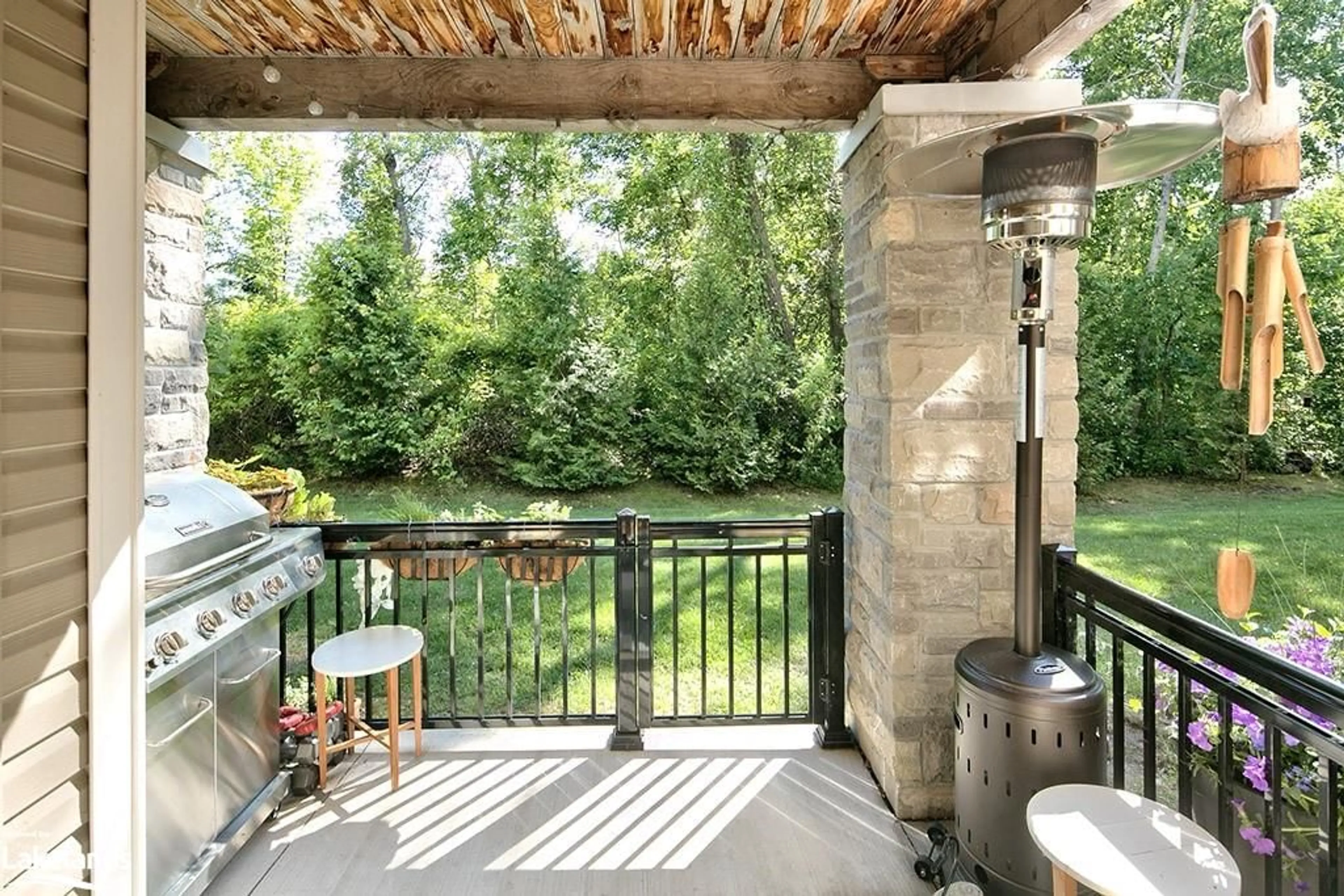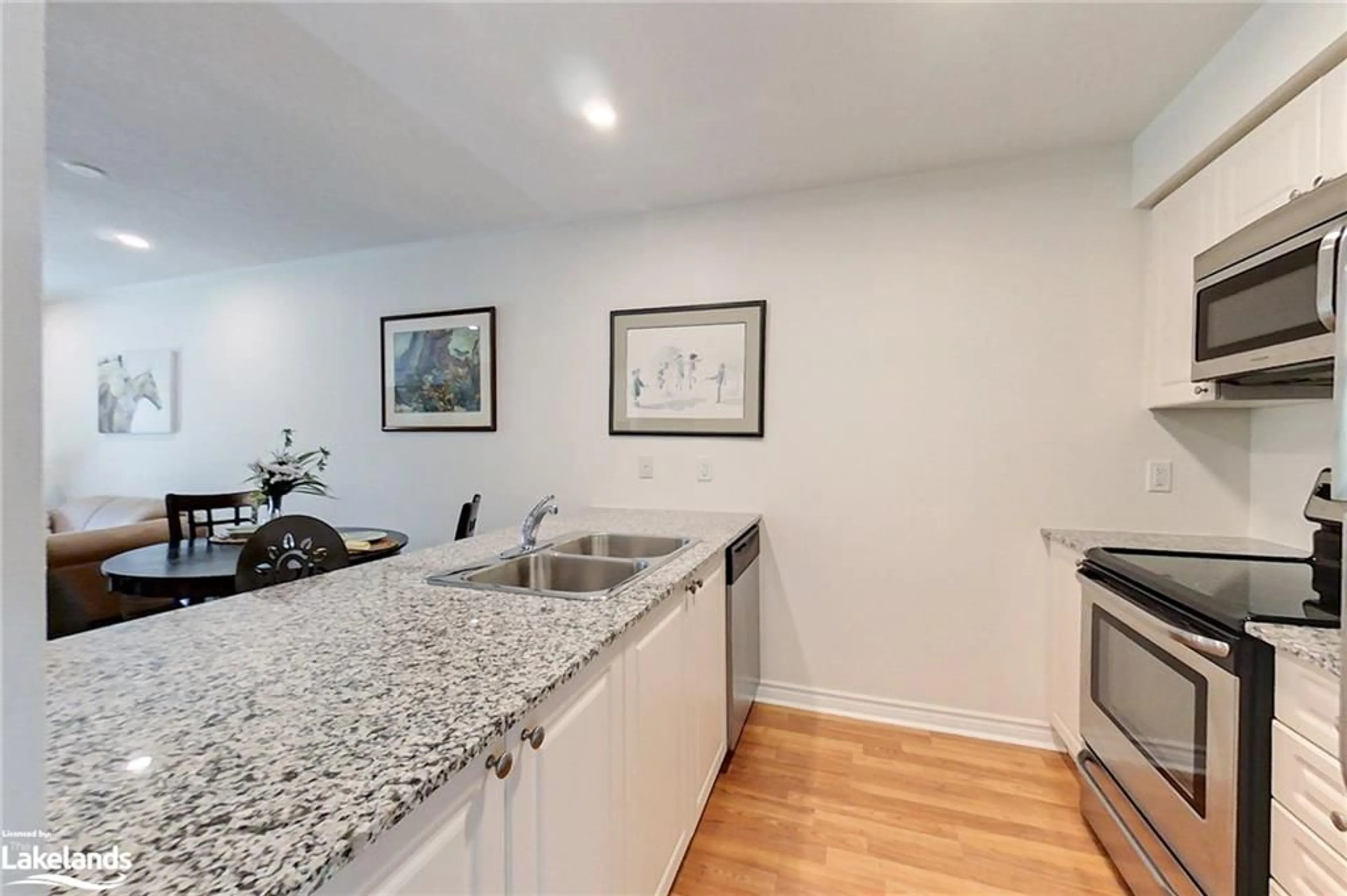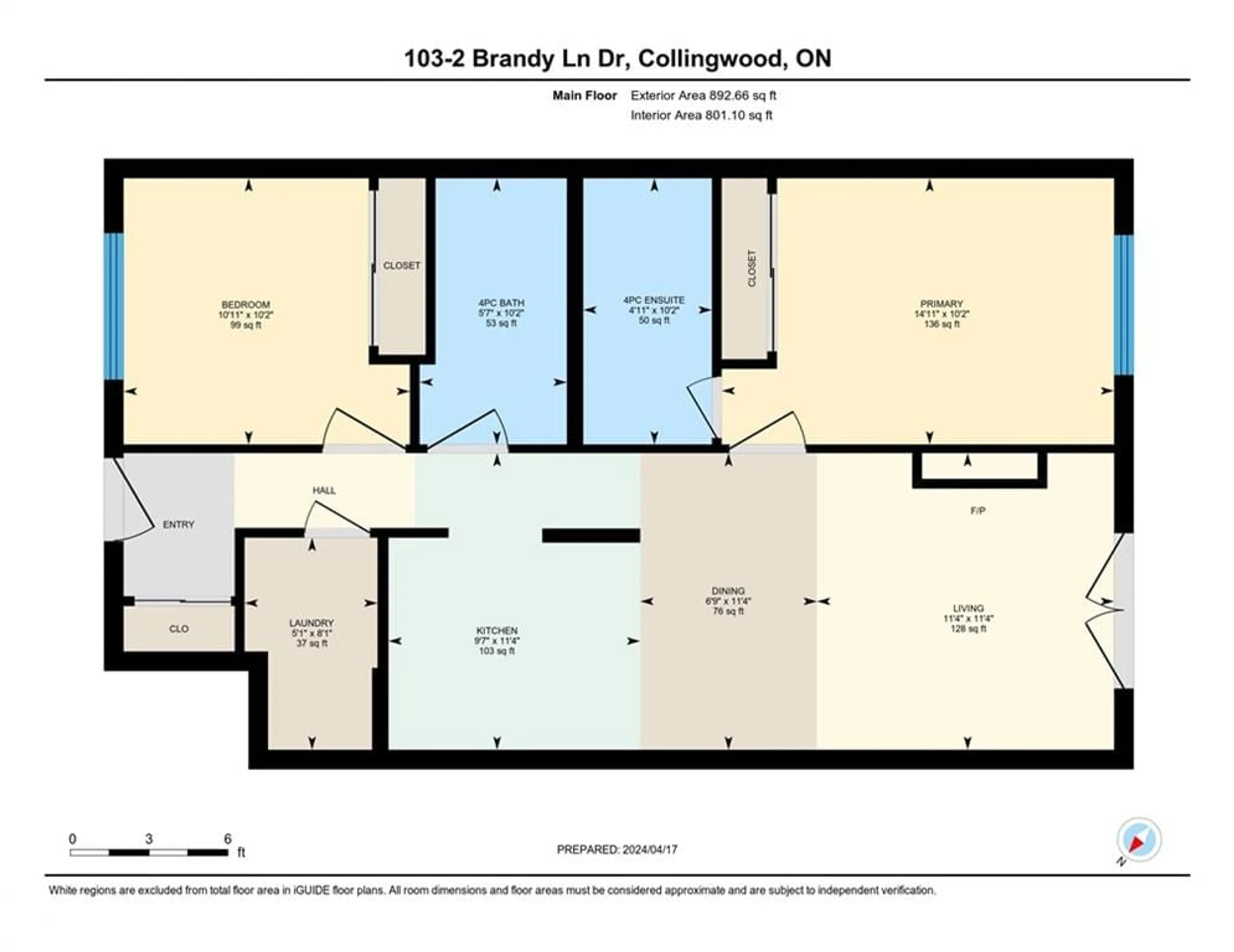2 Brandy Lane Dr #103, Collingwood, Ontario L9Y 0X4
Contact us about this property
Highlights
Estimated ValueThis is the price Wahi expects this property to sell for.
The calculation is powered by our Instant Home Value Estimate, which uses current market and property price trends to estimate your home’s value with a 90% accuracy rate.$453,000*
Price/Sqft$613/sqft
Days On Market70 days
Est. Mortgage$2,272/mth
Maintenance fees$420/mth
Tax Amount (2023)$1,200/yr
Description
Assumable mortgage, (with bank approvals) Take advantage of a 3.39% interest rate for 3 years. Water and Sewer included in condo fees! Step inside to discover a professionally painted and cleaned main floor unit boasting 2 bedrooms and 2 upgraded bathrooms. This condo is nestled within the sought-after Brandy Lane complex in beautiful Collingwood. This meticulously maintained condo, built in 2012, offers the perfect blend of comfort and convenience. The spacious layout provides ample room for relaxation and entertaining. Enjoy the tranquility of backing onto green space and a walking path, providing an oasis of privacy and serenity. Recent upgrades include a newly installed fireplace fan and thermostat for efficient heating throughout the entire condo, ensuring year-round comfort. The principal bedroom features a 5 ft granite counter, adding a touch of luxury to your daily routine. The kitchen is equipped with new rollout shelving, enhancing functionality and organization. With 2 parking spots, and a large storage unit convenience is at your doorstep. Natural light floods the bedrooms and living space, also with a natural gas fireplace creating an inviting ambiance throughout. Don't miss the opportunity to make this stunning condo your new home.
Property Details
Interior
Features
Main Floor
Living Room
3.45 x 3.45Bedroom Primary
3.10 x 4.55Bathroom
3.10 x 1.504-Piece
Bedroom
3.10 x 3.33Exterior
Features
Parking
Garage spaces -
Garage type -
Other parking spaces 2
Total parking spaces 2
Condo Details
Amenities
BBQs Permitted, Fitness Center, Pool, Parking
Inclusions
Property History
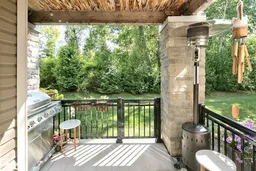 17
17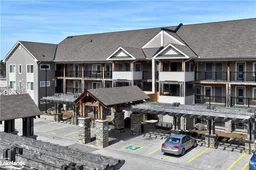 18
18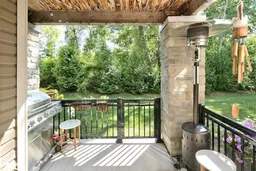 16
16
