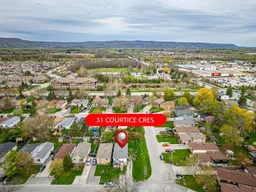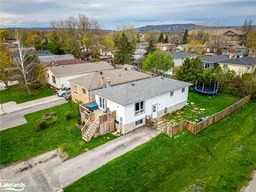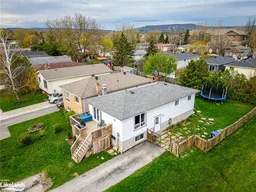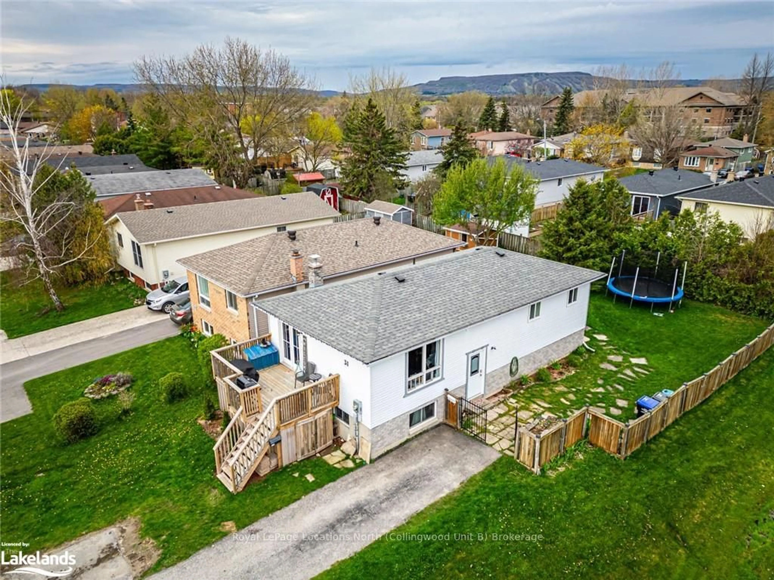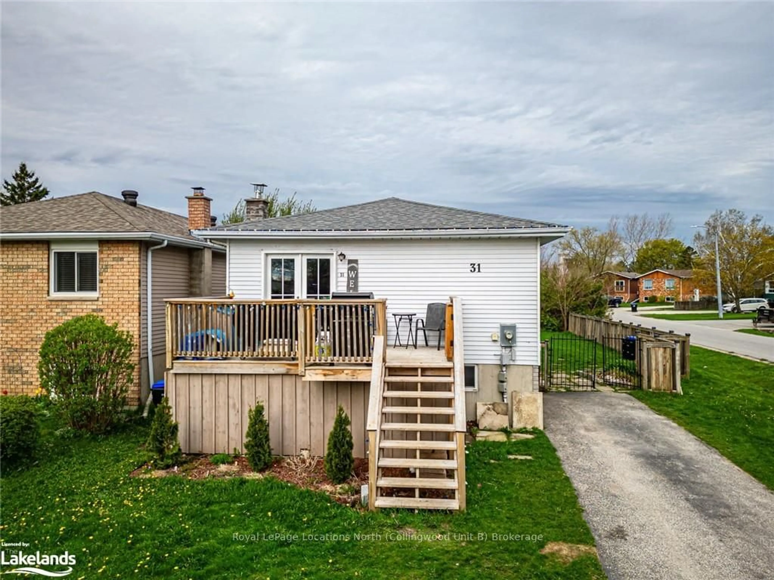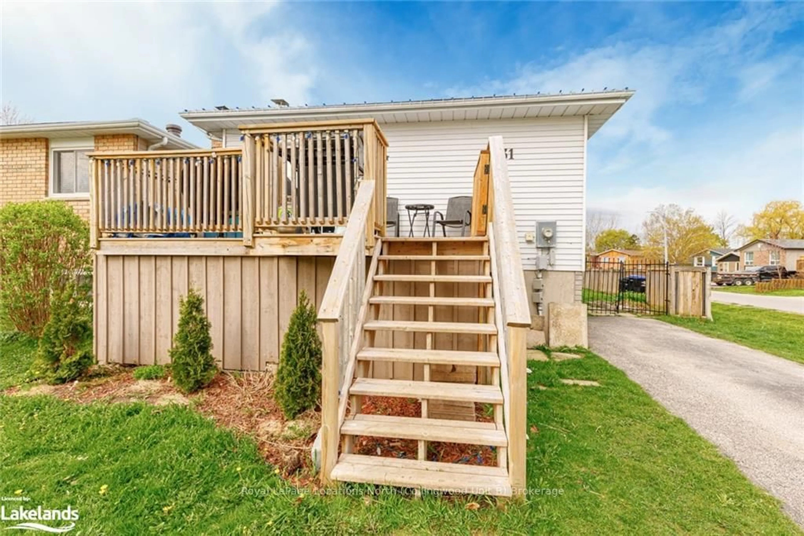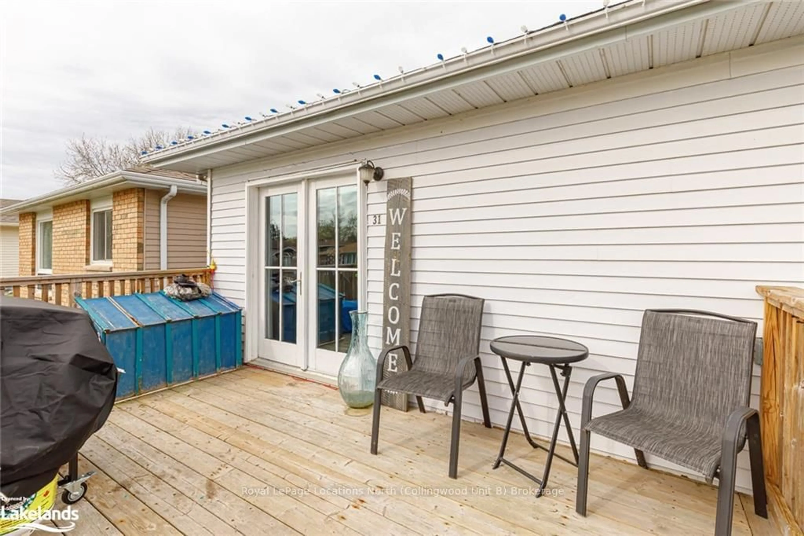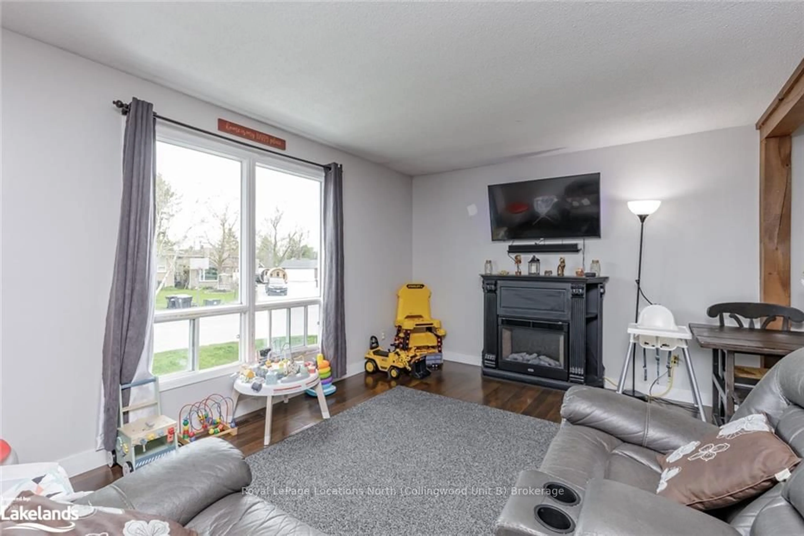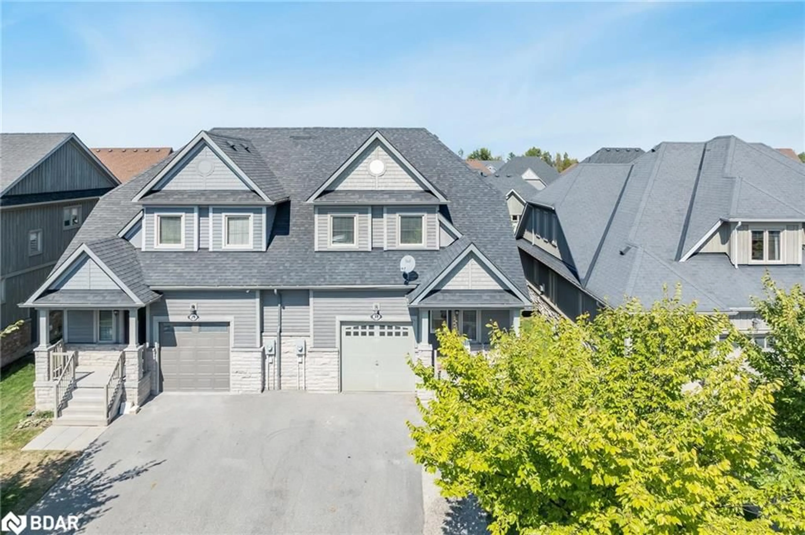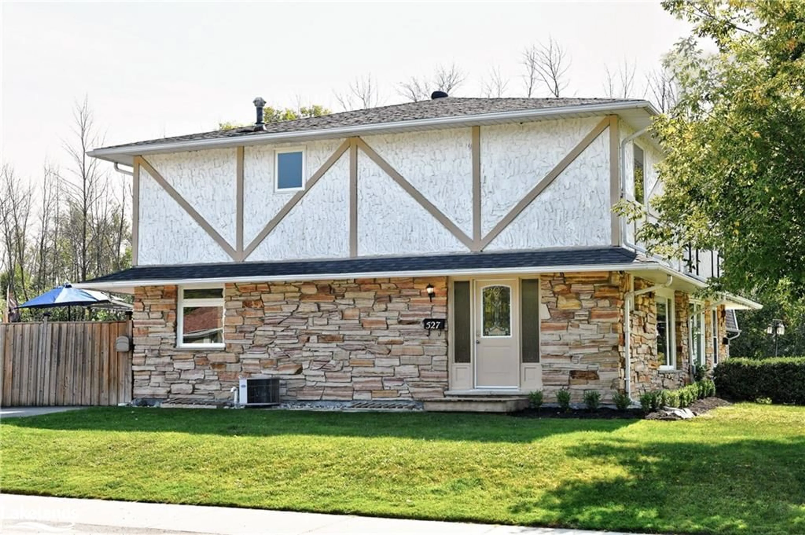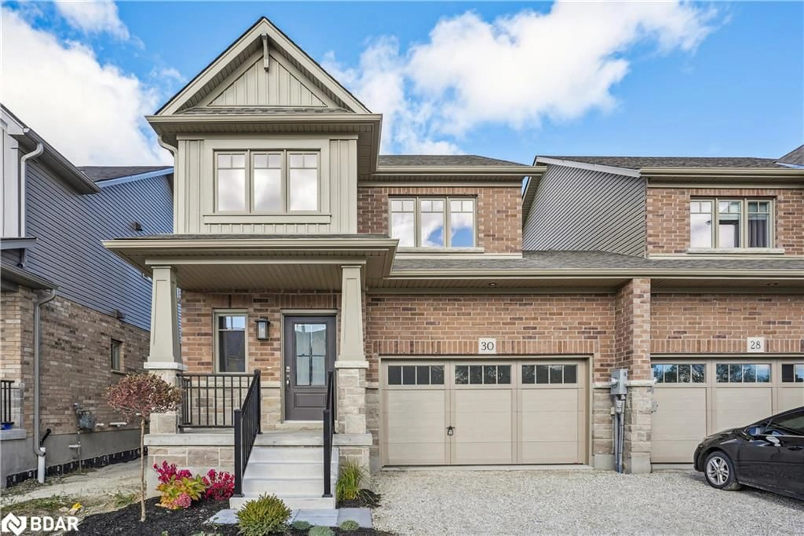31 COURTICE Cres, Collingwood, Ontario L9Y 4N7
Contact us about this property
Highlights
Estimated ValueThis is the price Wahi expects this property to sell for.
The calculation is powered by our Instant Home Value Estimate, which uses current market and property price trends to estimate your home’s value with a 90% accuracy rate.Not available
Price/Sqft-
Est. Mortgage$3,392/mo
Tax Amount (2023)$2,916/yr
Days On Market110 days
Description
LEGAL SECONDARY SUITE! This raised bungalow close on a family friendly Crescent features a total of 5 bedrooms, 2 bath and it has been converted to a legal secondary suite. The main floor features 3 beds, 1 bath, laundry and an open concept kitchen with stainless steel appliance and backsplash, dining area and livingroom with entry from the front deck. The lower level features a side door entrance with 2 bed, 1 bath, separate laundry area and lots of light throughout. This fully fenced corner lot features ample parking, a playground nearby and close to the Georgian Trail System! This is your opportunity to live on one level and rent the other to help cover your mortgage!
Property Details
Interior
Features
Lower Floor
Br
4.27 x 2.64Living
4.27 x 3.35Kitchen
5.18 x 2.44Other
3.05 x 2.44Exterior
Features
Parking
Garage spaces -
Garage type -
Total parking spaces 3
Property History
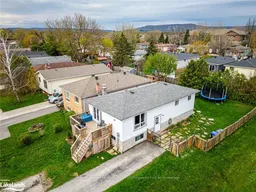 39
39