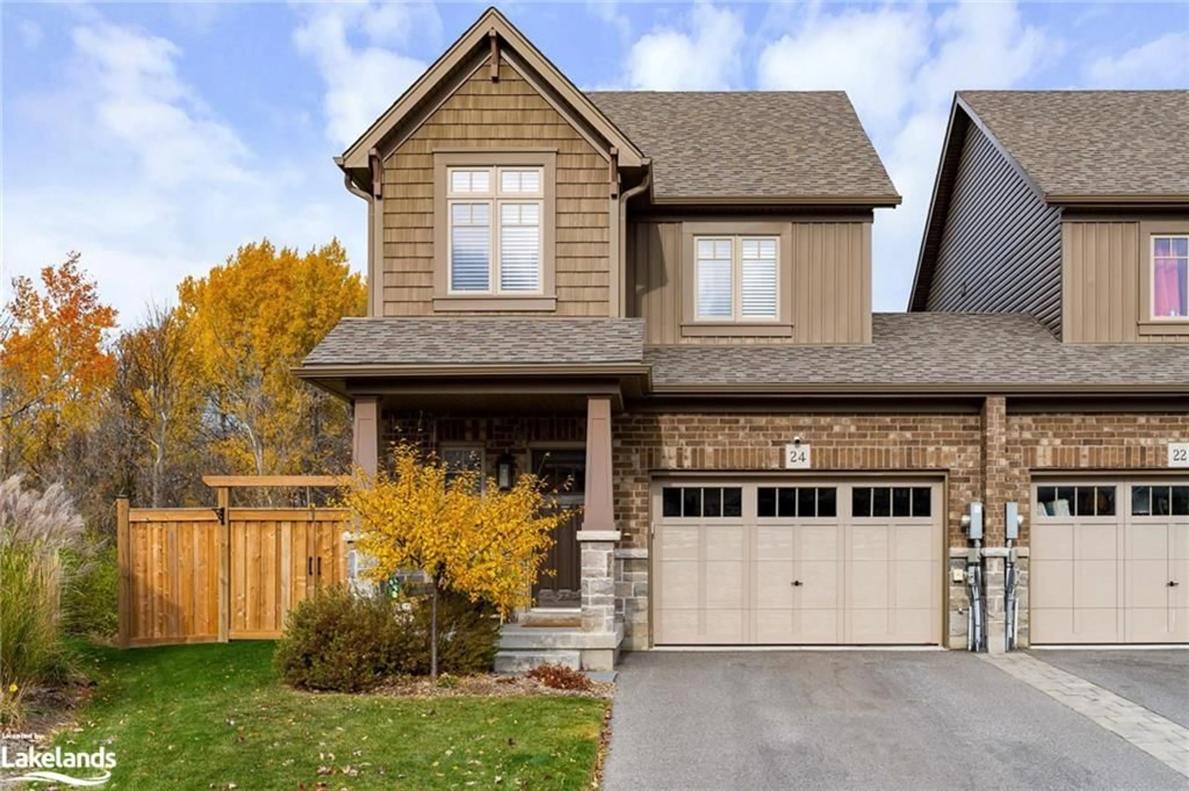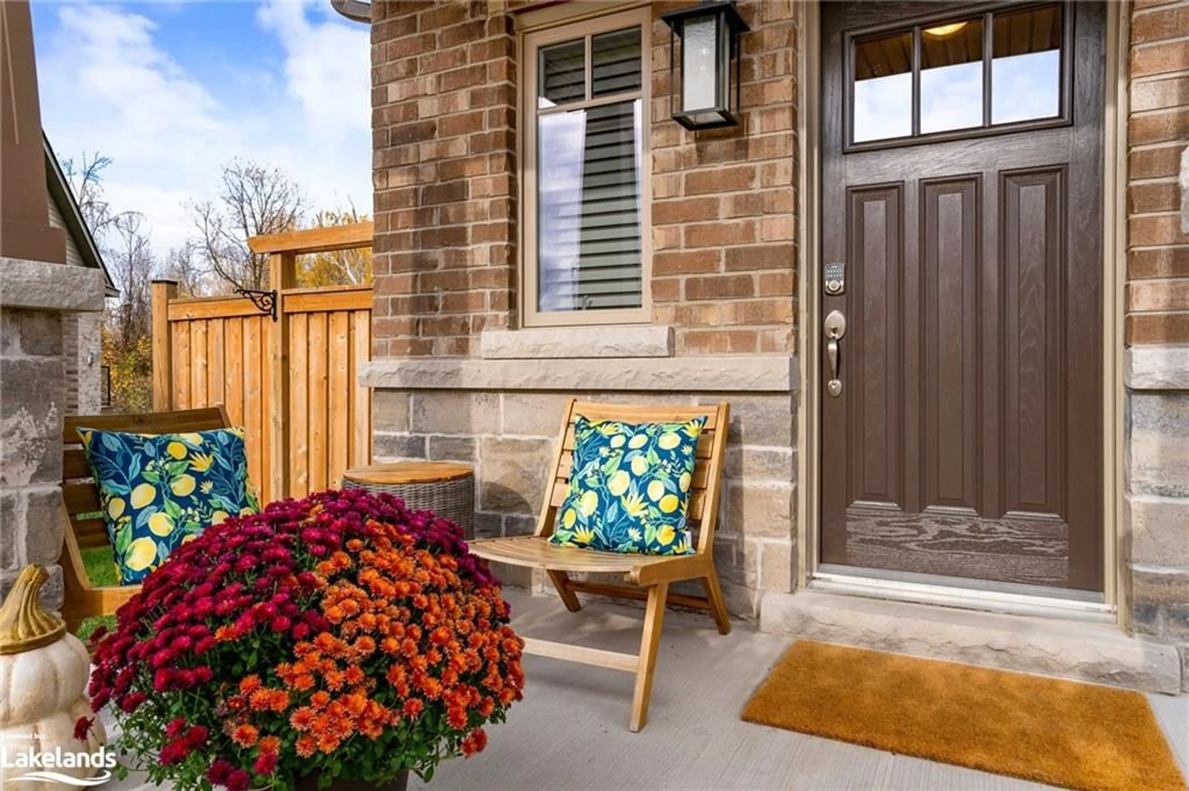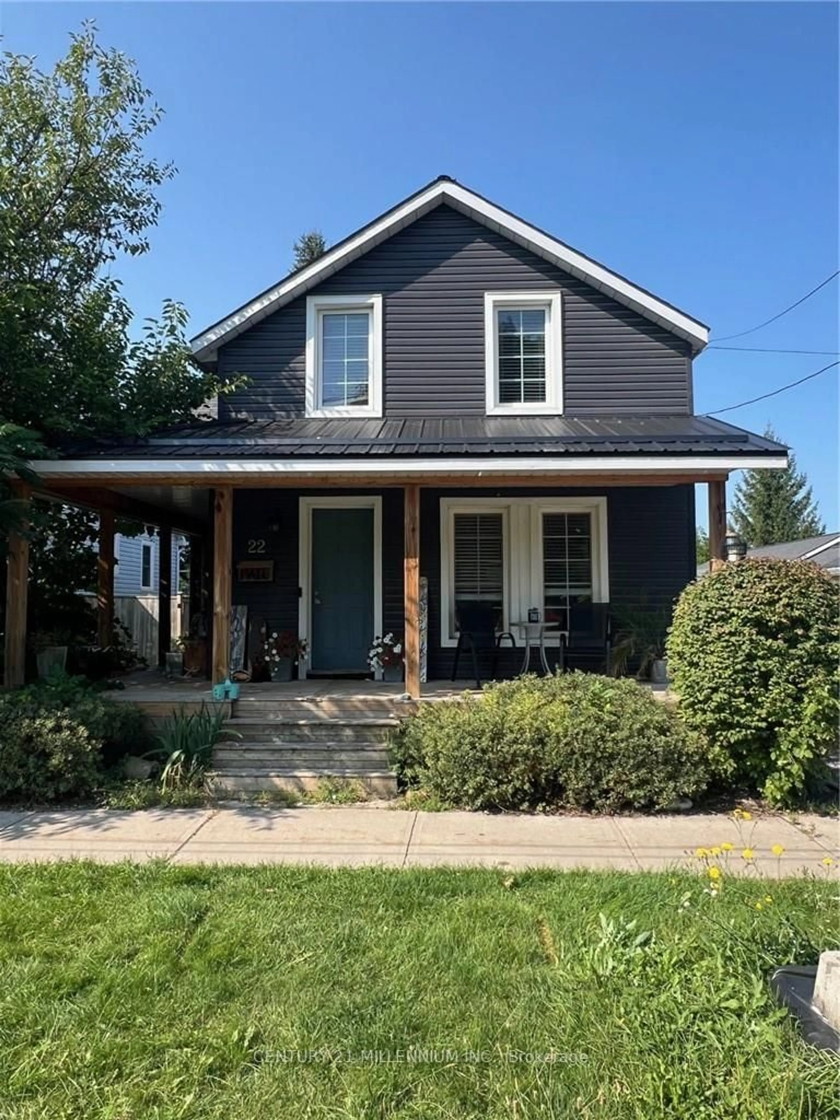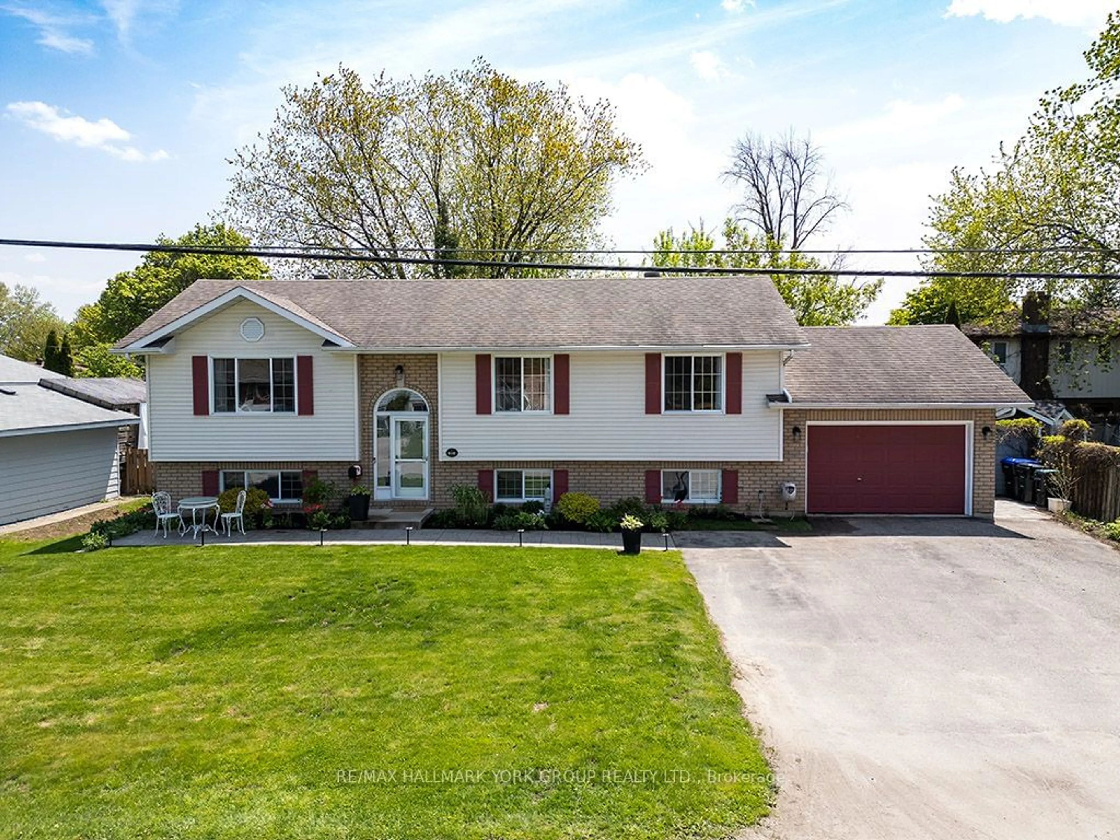24 Foley Crescent, Collingwood, Ontario L9Y 3B7
Contact us about this property
Highlights
Estimated ValueThis is the price Wahi expects this property to sell for.
The calculation is powered by our Instant Home Value Estimate, which uses current market and property price trends to estimate your home’s value with a 90% accuracy rate.Not available
Price/Sqft$564/sqft
Est. Mortgage$3,217/mo
Tax Amount (2024)$4,097/yr
Days On Market25 days
Description
Discover your dream home in the welcoming Collingwood neighbourhood known as Summit View by Devonleigh Homes. This charming semi detached home features a very deep, fully fenced backyard, perfect for outdoor activities and privacy. Possibly one of the biggest lots in the neighbourhood. Enjoy summer barbecues on the new deck with gas line connection for your BBQ and convenient stairs leading down to your expansive yard. The bright and open concept main floor features an inviting living area open to the kitchen with LED pot lights, modern, light grey, shaker style cabinets, island, gas stove, and marble backsplash. The primary bedroom is a spacious, peaceful retreat with large closet and complemented by two additional bedrooms and a large family bath on the second floor. Need extra space? The unfinished full basement with a walkout offers endless possibilities for additional living space/guest bedroom or additional storage. Enjoy the attached garage with keyless entry and remote access. Just minutes from the beautiful Georgian Trail and the very popular new den Bok family park ( see photos ). Don’t miss out on this fantastic opportunity!
Property Details
Interior
Features
Main Floor
Bathroom
2-Piece
Kitchen
3.30 x 3.15Living Room
5.77 x 3.07Foyer
2.49 x 6.43Exterior
Features
Parking
Garage spaces 1
Garage type -
Other parking spaces 2
Total parking spaces 3
Property History
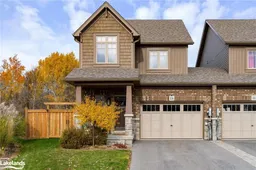 49
49
