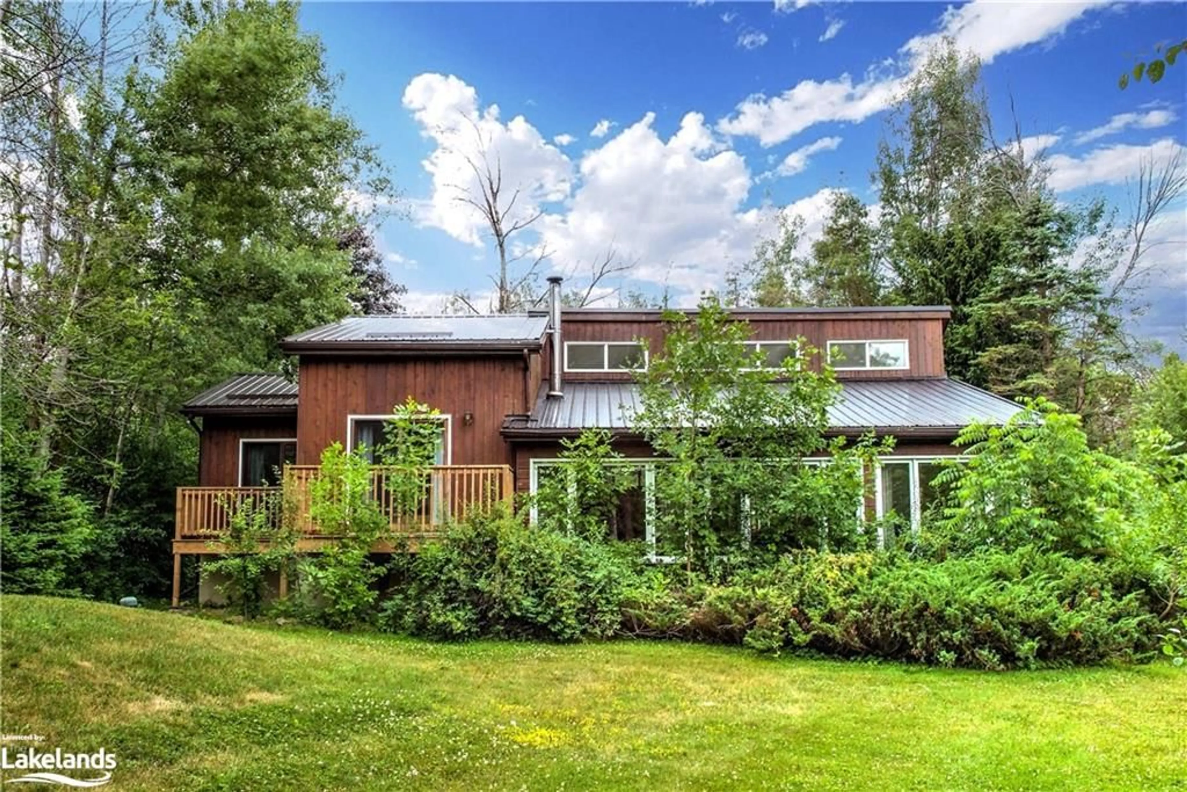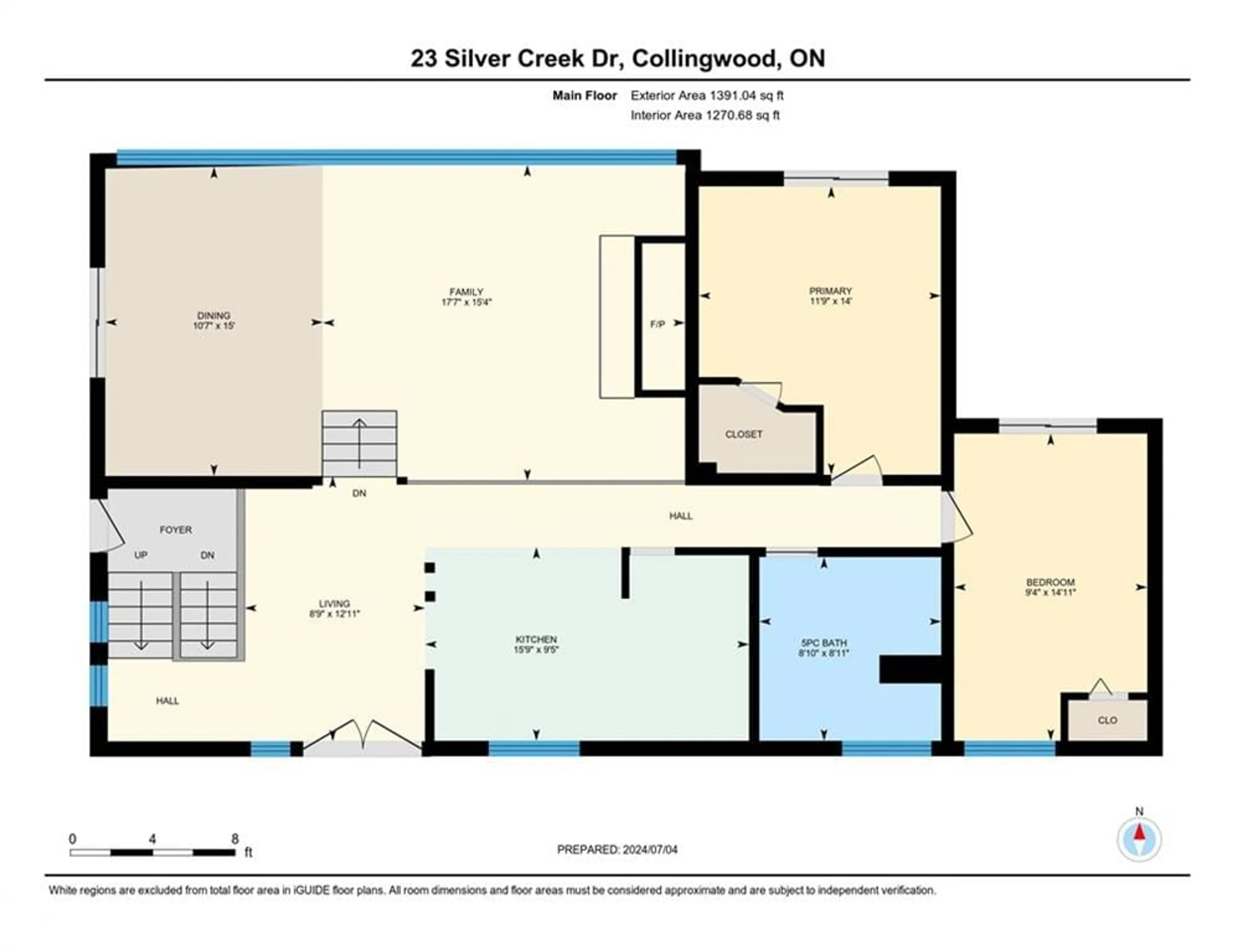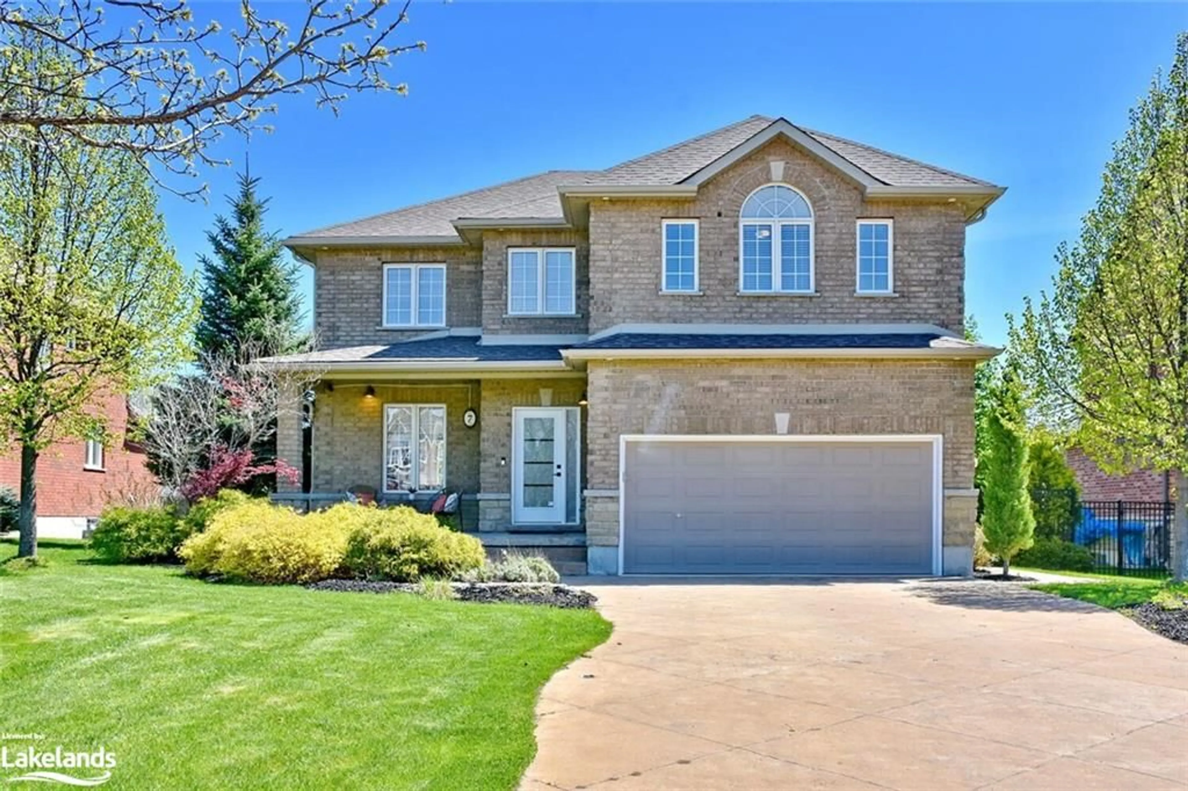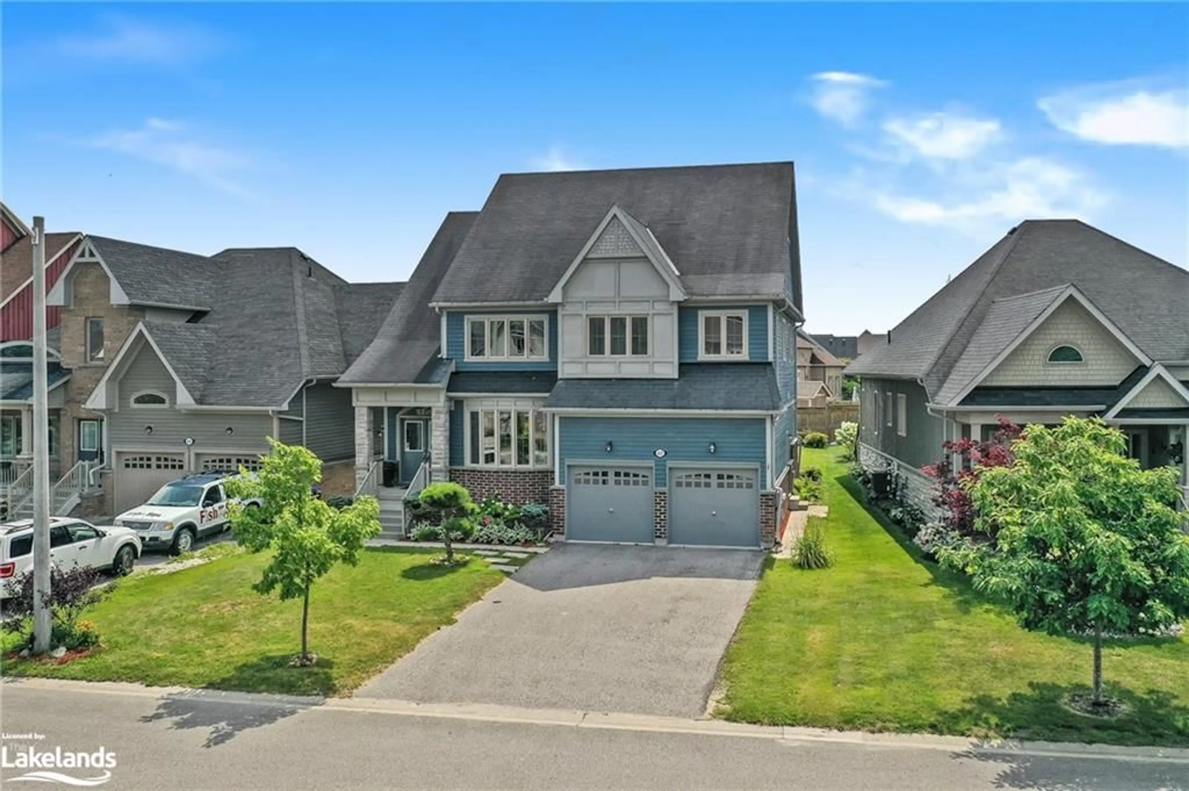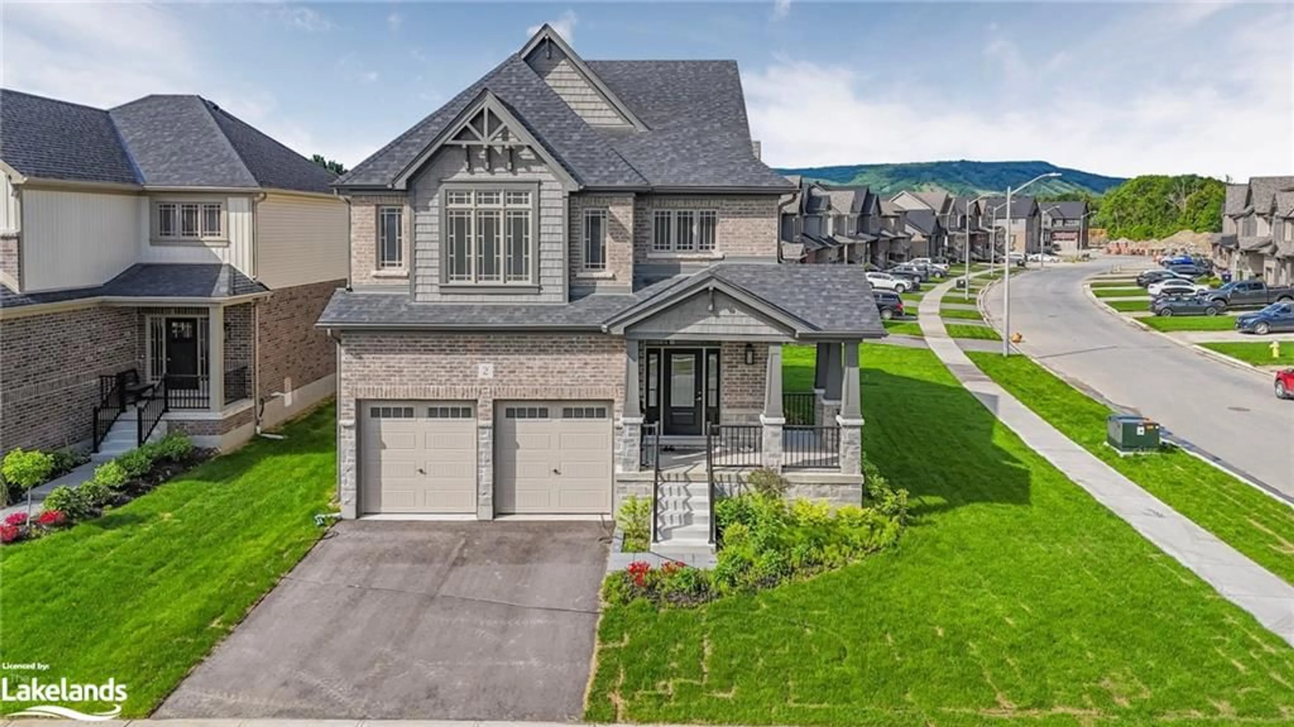23 Silver Creek Dr, Collingwood, Ontario L9Y 4W8
Contact us about this property
Highlights
Estimated ValueThis is the price Wahi expects this property to sell for.
The calculation is powered by our Instant Home Value Estimate, which uses current market and property price trends to estimate your home’s value with a 90% accuracy rate.$1,351,000*
Price/Sqft$630/sqft
Days On Market36 days
Est. Mortgage$6,008/mth
Tax Amount (2023)$5,892/yr
Description
WOW! This home has options -- ski chalet, full-time residence, building lot or family compound -- located within Collingwood's western boundary so still in town but central to all area ski hills and attractions! Nicely renovated 3 bedroom 2 bath furnished chalet has double detached lofted garage on a 1 acre lot in desirable Collingwood neighbourhood known as "The Forest". Versatile property has been approved for potential severance -- build your custom dream home on the south half acre then keep the chalet as a guest home, income property or sell it! Enjoy all the natural light in an open concept floor plan featuring cathedral ceilings, modern full kitchen with breakfast bar, sunken living room with wood burning fireplace, dining room with walk-out and main floor family room. 3 walkouts, 3 decks, sauna and 2 balconies plus huge private backyard. Updates include solid wide plank wood floors, sliding barn doors, granite counters, stainless steel appliances plus two new bathrooms with glass showers. Spacious primary bedroom has walk-out balcony and walk-in cedar-lined closet. Full finished basement has oversized recreation room, 3rd bedroom, bath, storage room and laundry room. Detached garage is 522 sq. ft. with separate entrance off Forest Drive, lofted ceiling storage area, workbench, two garage door openers and covered porch entrance.
Property Details
Interior
Features
Basement Floor
Bedroom
4.24 x 3.40Recreation Room
5.36 x 7.24Laundry
4.22 x 2.69Bathroom
2.39 x 2.693-Piece
Exterior
Features
Parking
Garage spaces 2
Garage type -
Other parking spaces 8
Total parking spaces 10
Property History
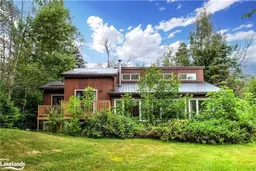 39
39
