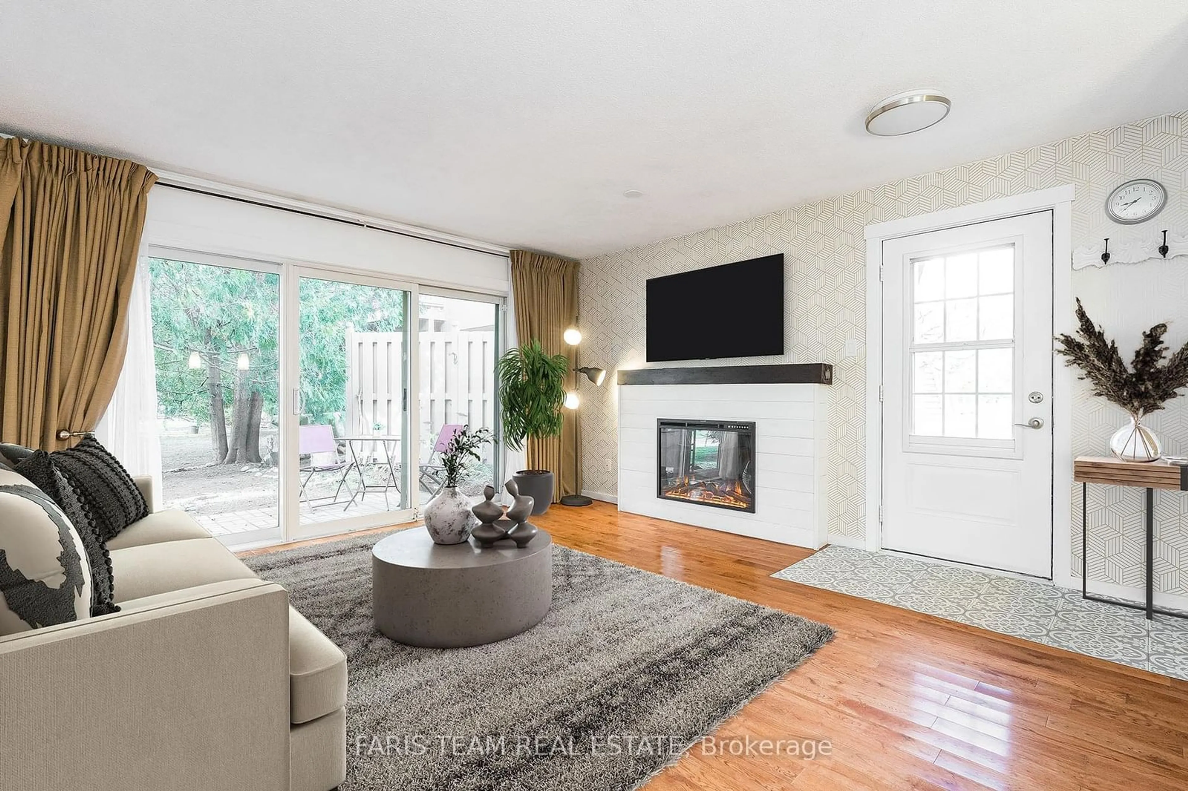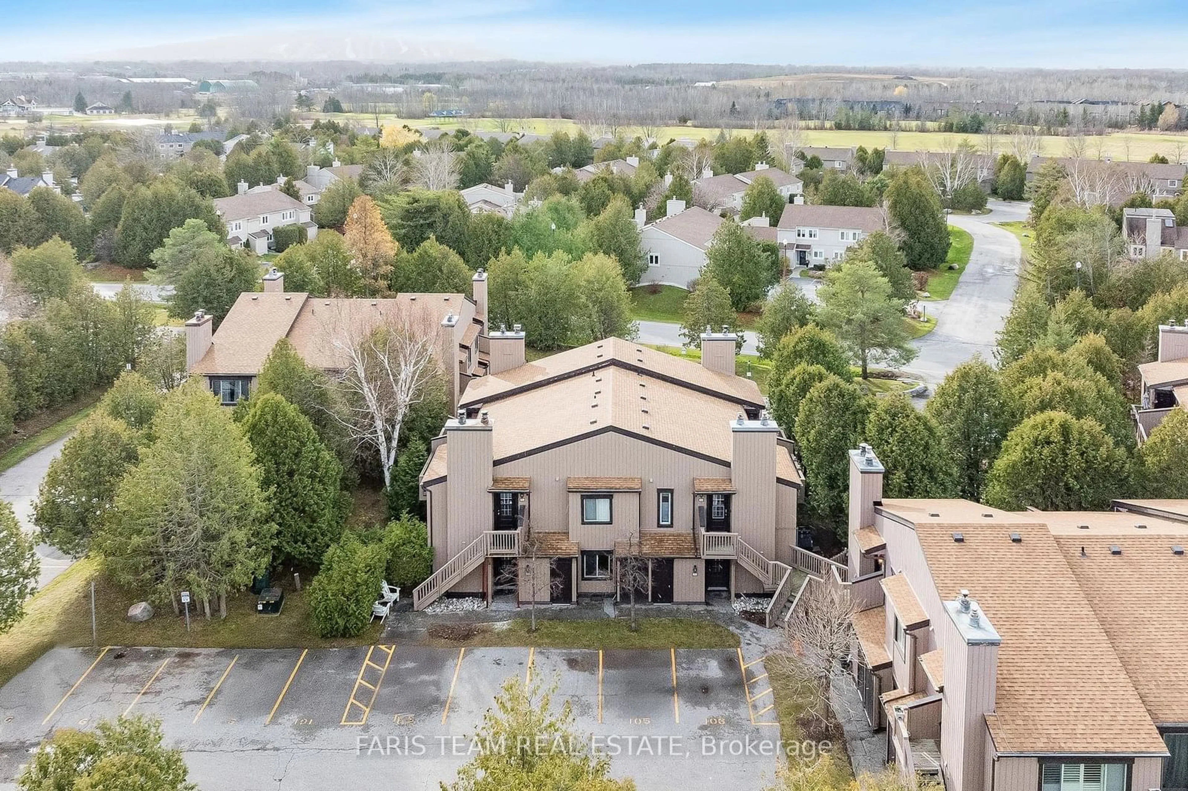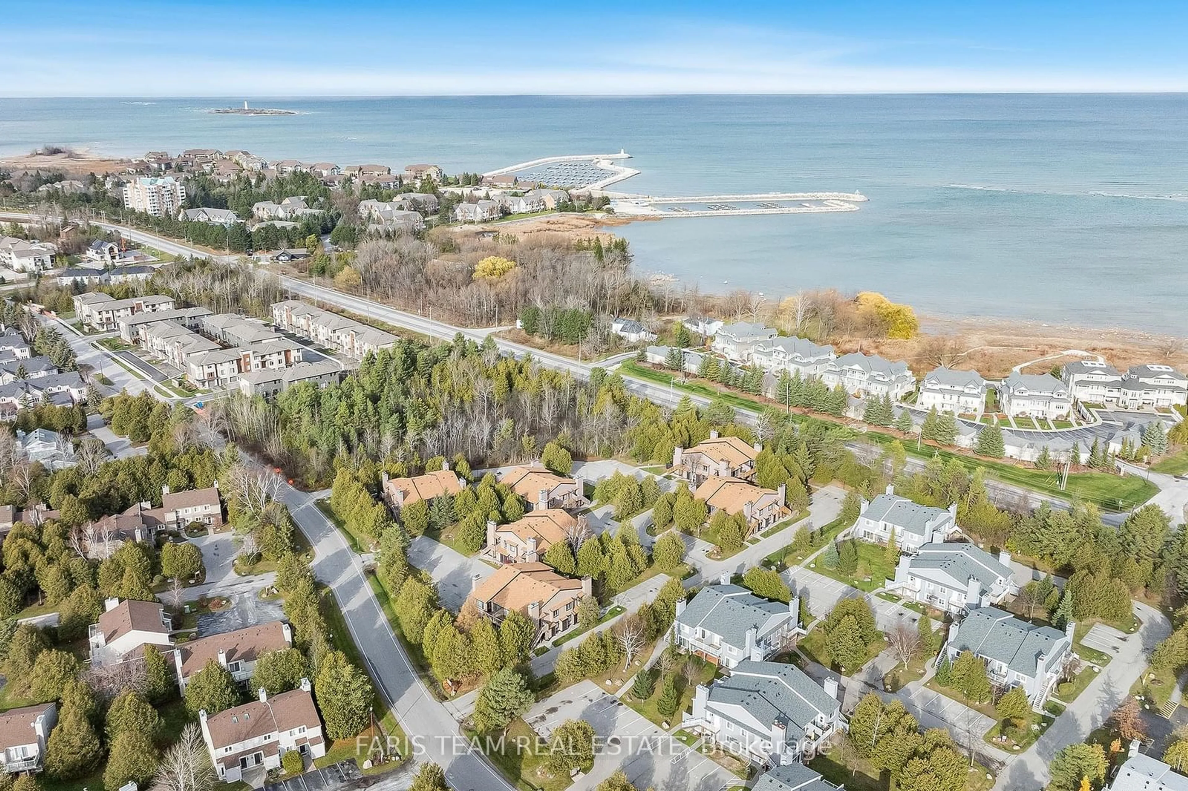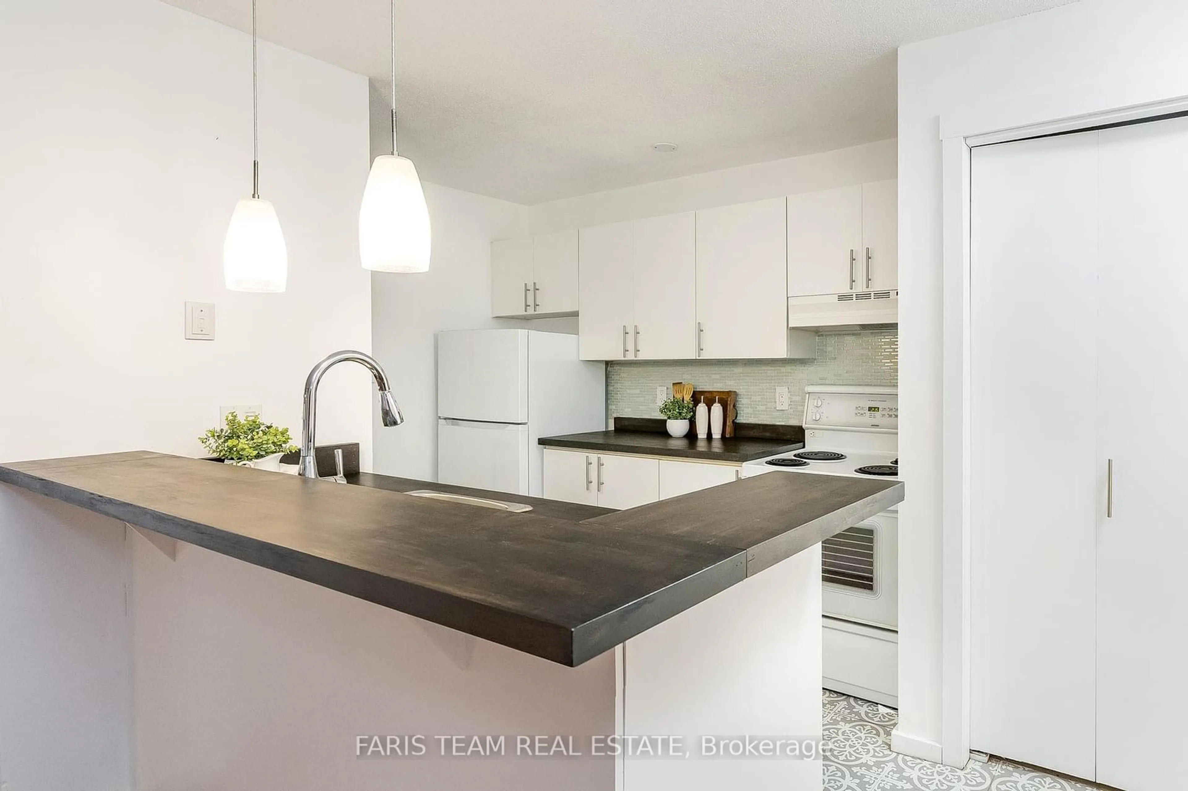23 Dawson Dr #104, Collingwood, Ontario L9Y 5B4
Contact us about this property
Highlights
Estimated ValueThis is the price Wahi expects this property to sell for.
The calculation is powered by our Instant Home Value Estimate, which uses current market and property price trends to estimate your home’s value with a 90% accuracy rate.Not available
Price/Sqft$604/sqft
Est. Mortgage$1,413/mo
Maintenance fees$390/mo
Tax Amount (2024)$1,319/yr
Days On Market15 days
Description
Top 5 Reasons You Will Love This Condo: 1) Tastefully updated ground-floor, one bedroom condo, ideal for first-time buyers, downsizers, or those seeking a cozy secondary retreat 2) Open-concept kitchen flowing into a spacious dining/living area with hardwood floors, an electric fireplace, and large sliding glass doors that fill the space with natural light 3) Enjoy a private back patio for morning coffee or evening wind downs, with additional perks including close proximity to your parking space, a ground level entry, and a storage locker conveniently located at your front door 4) Experience the beauty of nearby trails, Georgian Bay, Blue Mountain, and all the shopping and entertainment the charming town of Collingwood has to offer 5) Added benefit of quick possession available, this vacant unit is ready to welcome you home. Age 35. Visit our website for more detailed information. *Please note some images have been virtually staged to show the potential of the condo.
Property Details
Interior
Features
Main Floor
Kitchen
2.94 x 2.72Eat-In Kitchen / Vinyl Floor / Breakfast Bar
Dining
4.43 x 4.16Combined W/Living / Open Concept / W/O To Patio
Br
3.87 x 3.25Semi Ensuite / Closet / Window
Exterior
Parking
Garage spaces -
Garage type -
Total parking spaces 1
Condo Details
Amenities
Bbqs Allowed
Inclusions




