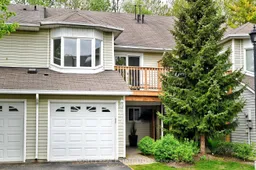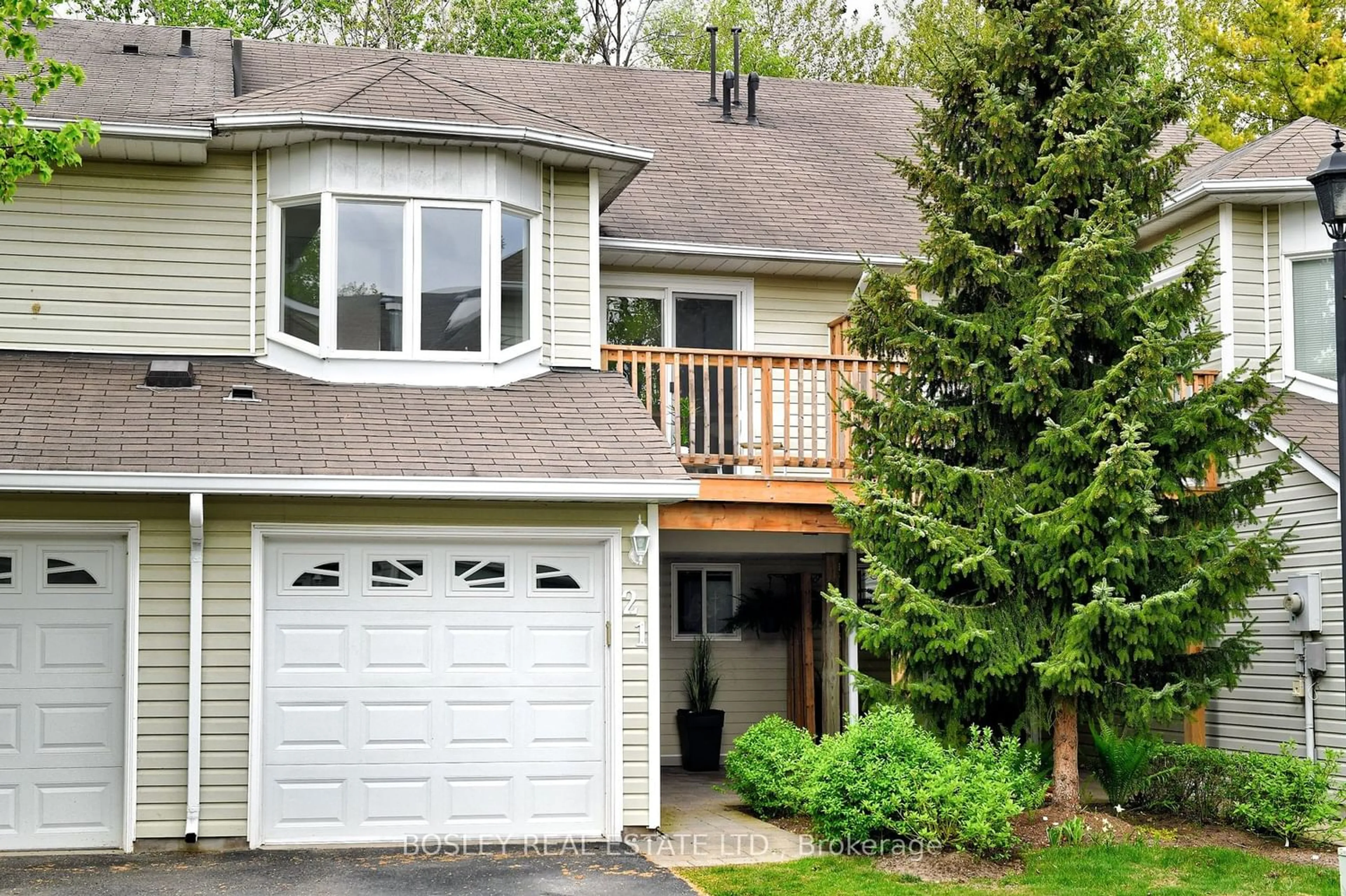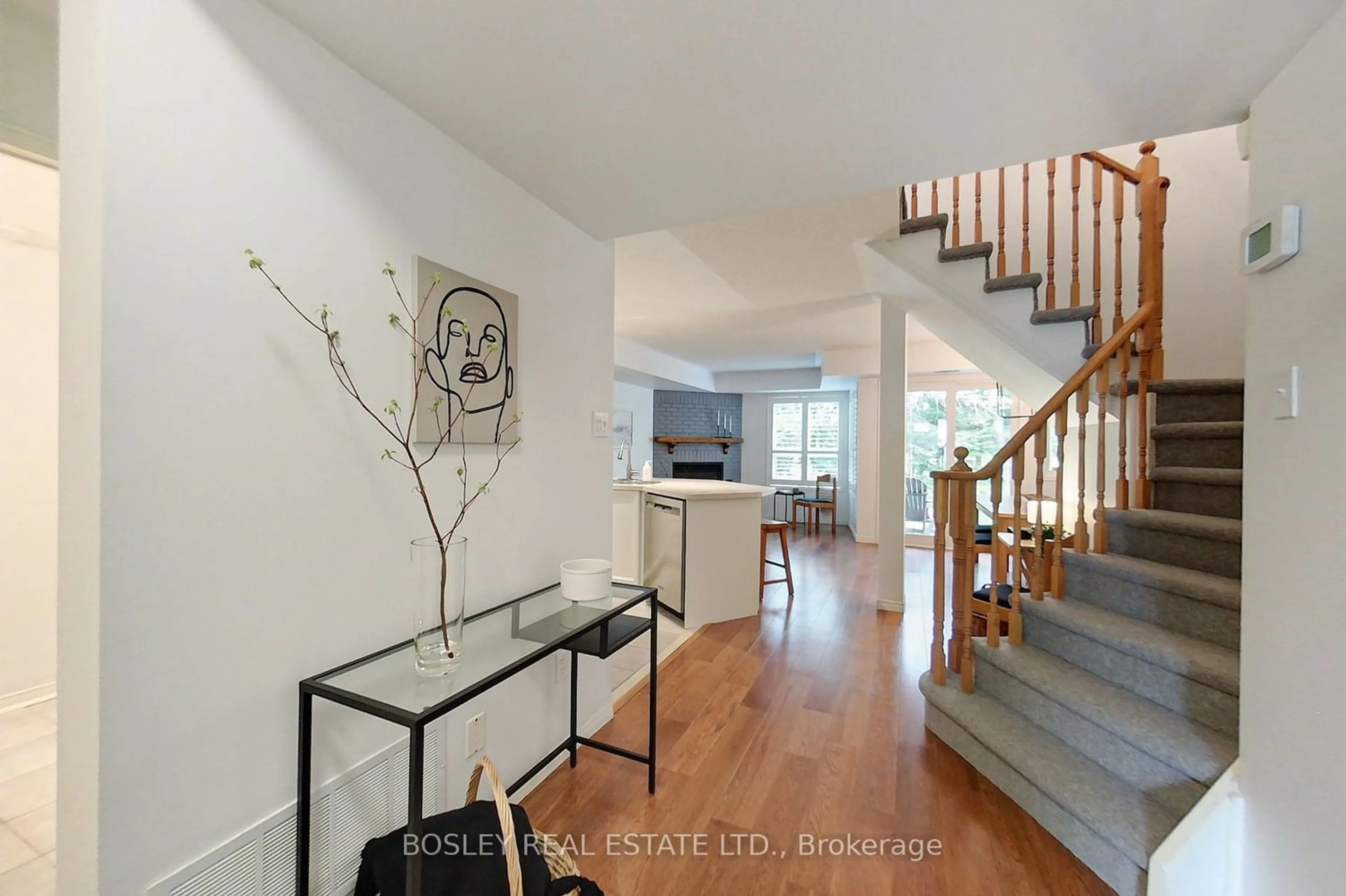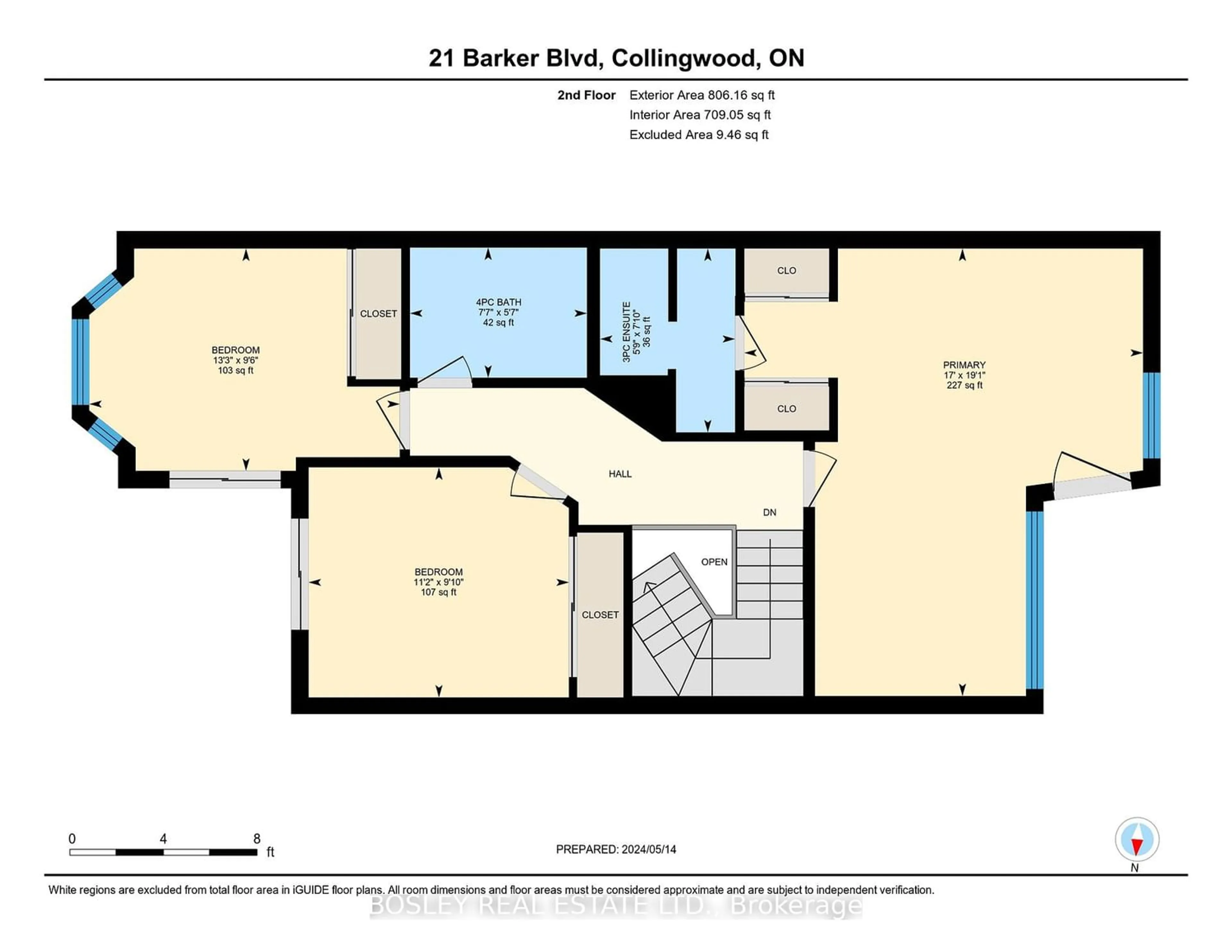21 Barker Blvd, Collingwood, Ontario L9Y 4W4
Contact us about this property
Highlights
Estimated ValueThis is the price Wahi expects this property to sell for.
The calculation is powered by our Instant Home Value Estimate, which uses current market and property price trends to estimate your home’s value with a 90% accuracy rate.Not available
Price/Sqft$464/sqft
Est. Mortgage$2,572/mo
Maintenance fees$557/mo
Tax Amount (2024)$3,314/yr
Days On Market185 days
Description
Surrounded by mature trees and wildlife only minutes away to downtown Collingwood, Blue Mountain Resort and Georgian Bay. Welcome to easy living at The Links with this perfectly sized townhome featuring 3 large bedrooms each with a walkout deck. Enjoy the views of Cranberry Golf Course or take a dip in the community salt water pool. In the winter months cozy up to the gas fireplace and be grateful for parking in your own built in garage! Be the first to enjoy a freshly painted interior with newly installed wall to wall carpeting and a brand new washer & dryer.
Property Details
Interior
Features
2nd Floor
Prim Bdrm
5.83 x 5.19Vaulted Ceiling / Overlook Golf Course / W/O To Balcony
2nd Br
3.00 x 3.39W/O To Balcony / Large Closet / O/Looks Frontyard
3rd Br
2.90 x 4.05W/O To Balcony / Large Closet
Exterior
Features
Parking
Garage spaces 1
Garage type Built-In
Other parking spaces 1
Total parking spaces 2
Condo Details
Amenities
Bbqs Allowed, Outdoor Pool, Visitor Parking
Inclusions
Property History
 39
39


