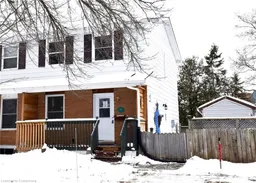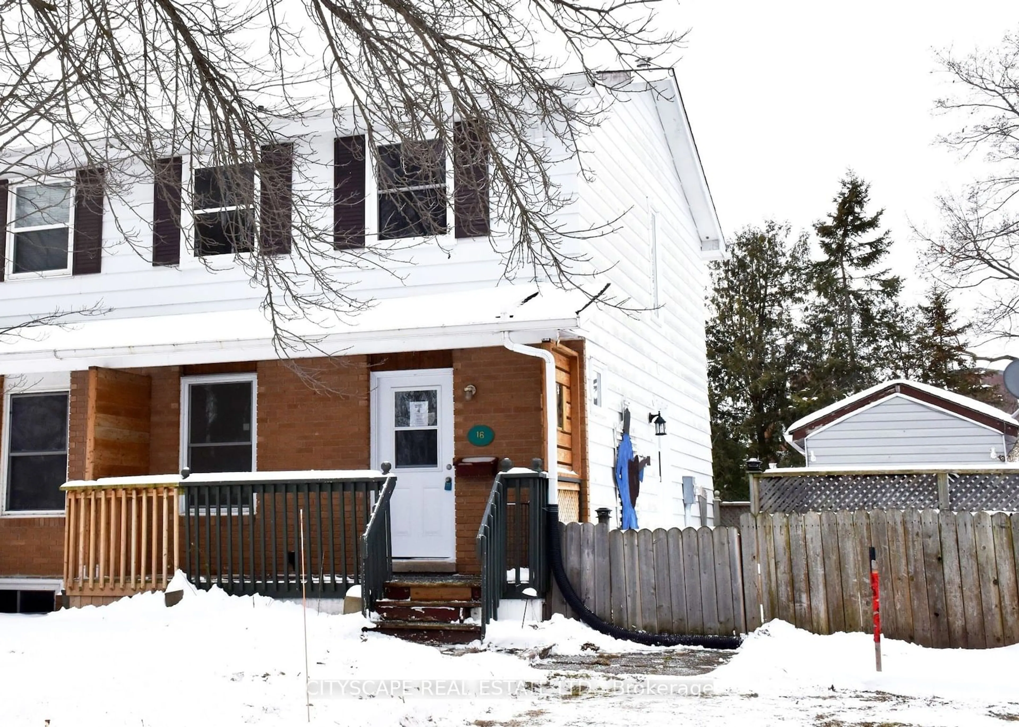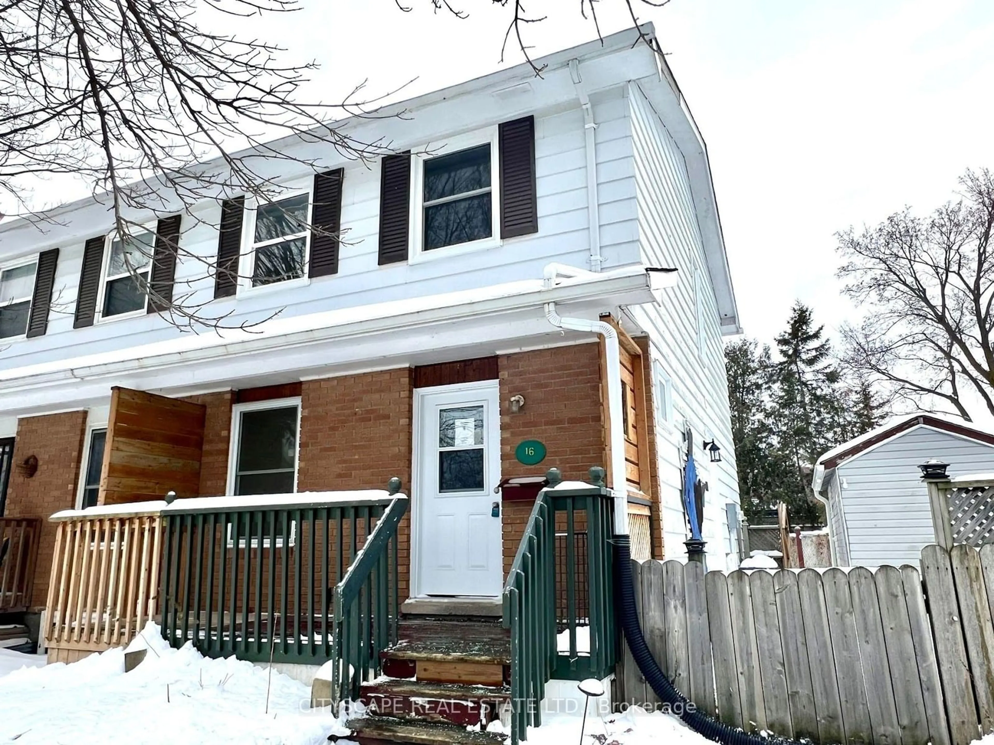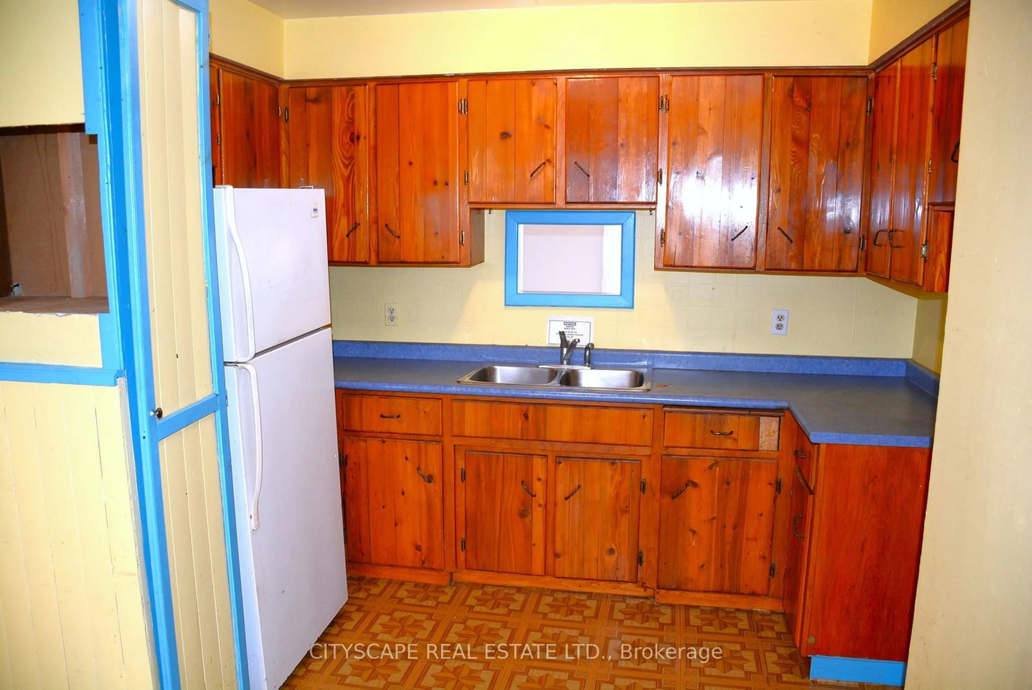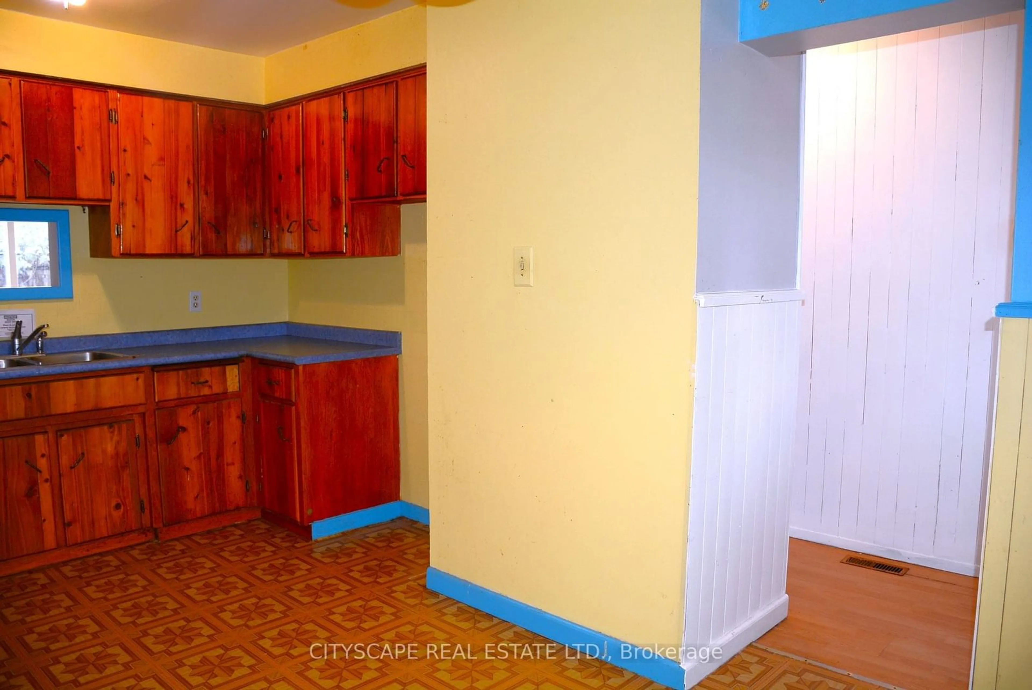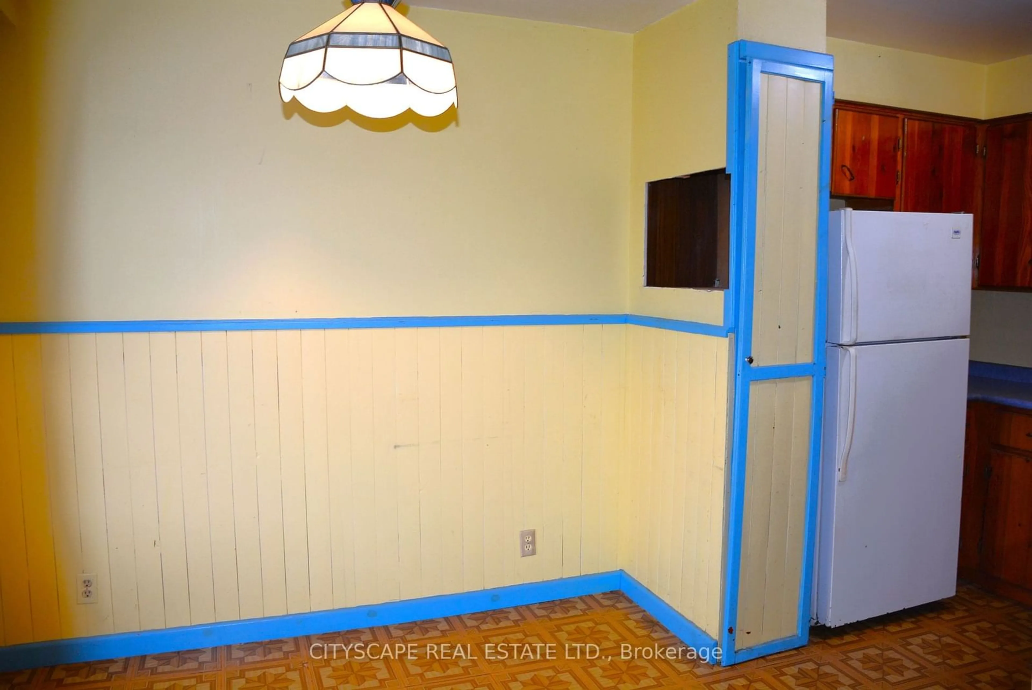16 Griffin Rd, Collingwood, Ontario L9Y 4B8
Contact us about this property
Highlights
Estimated ValueThis is the price Wahi expects this property to sell for.
The calculation is powered by our Instant Home Value Estimate, which uses current market and property price trends to estimate your home’s value with a 90% accuracy rate.Not available
Price/Sqft-
Est. Mortgage$1,717/mo
Tax Amount (2024)$2,127/yr
Days On Market5 days
Description
Discover the potential of this 2-storey semi-detached home in the heart of Collingwood! Located at 16 Griffin Rd, this property features3 bedrooms, 2 bathrooms, and a finished basement offering versatile space for your needs. The private, fenced backyard is a blank canvas awaiting your vision perfect for relaxing, gardening, or entertaining. The open-concept dining and kitchen area provides a great foundation for customization, while the overall layout invites you to bring your creative ideas and transform this home into your dream space. Nestled in a family-friendly neighborhood, this home is ideally located just minutes from Blue Mountain, Georgian Bay, local schools, parks, and trails. Enjoy convenient access to shopping, dining, and downtown Collingwood, along with easy commuting. Whether you're a first-time buyer, investor, or renovator, this home offers incredible potential in a prime location. Don't miss out book your showing today!
Property Details
Interior
Features
2nd Floor
Prim Bdrm
4.25 x 2.96Laminate / Closet / Window
Bathroom
2.63 x 1.524 Pc Bath / Vinyl Floor
2nd Br
3.64 x 2.66Broadloom / Closet / Window
3rd Br
2.66 x 2.59Broadloom / Closet / Window
Exterior
Features
Parking
Garage spaces -
Garage type -
Total parking spaces 2
Property History
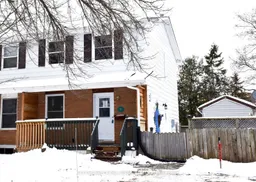 32
32