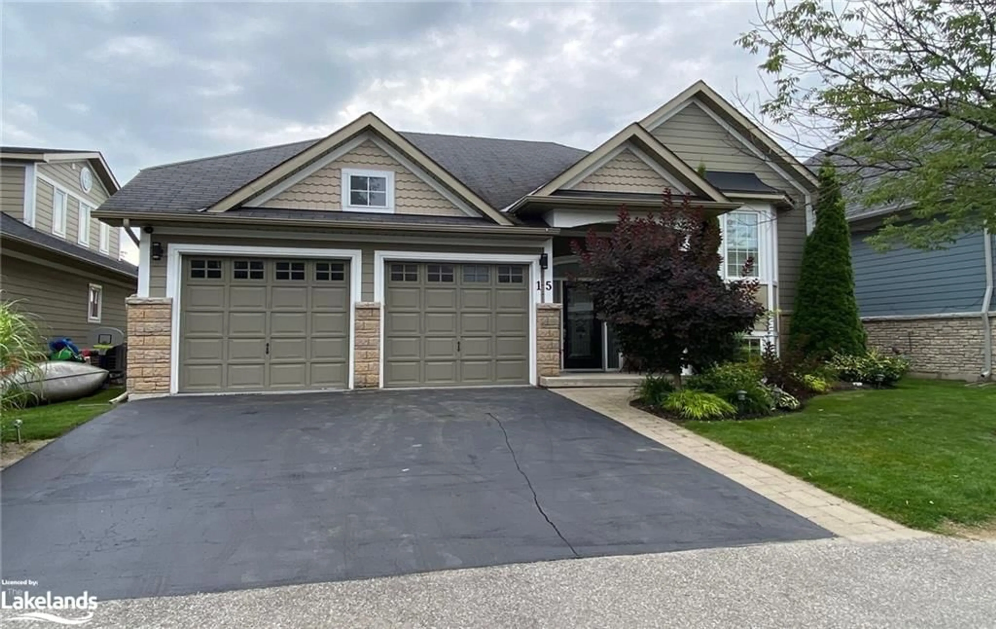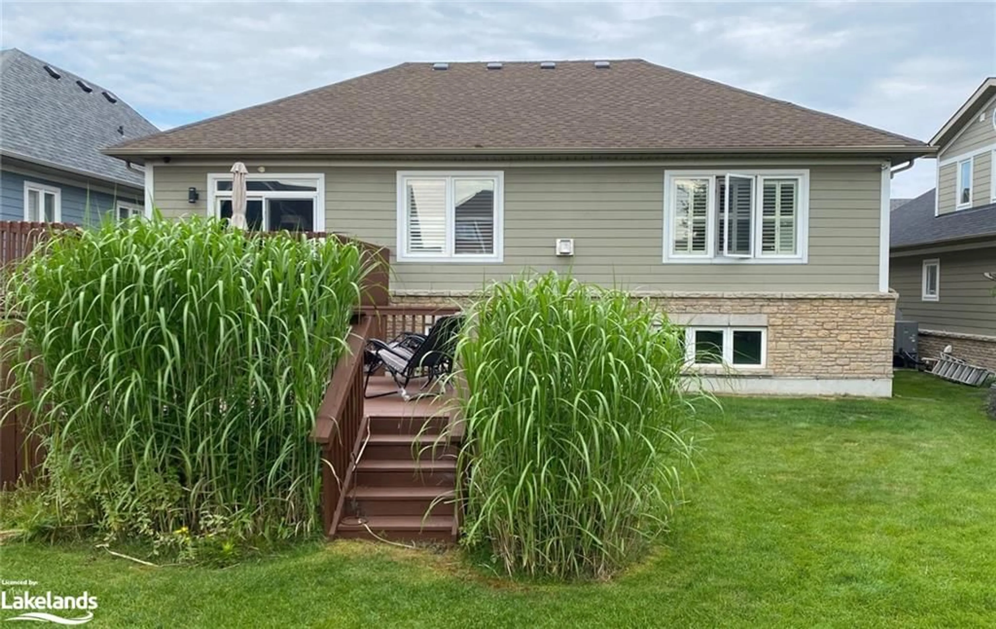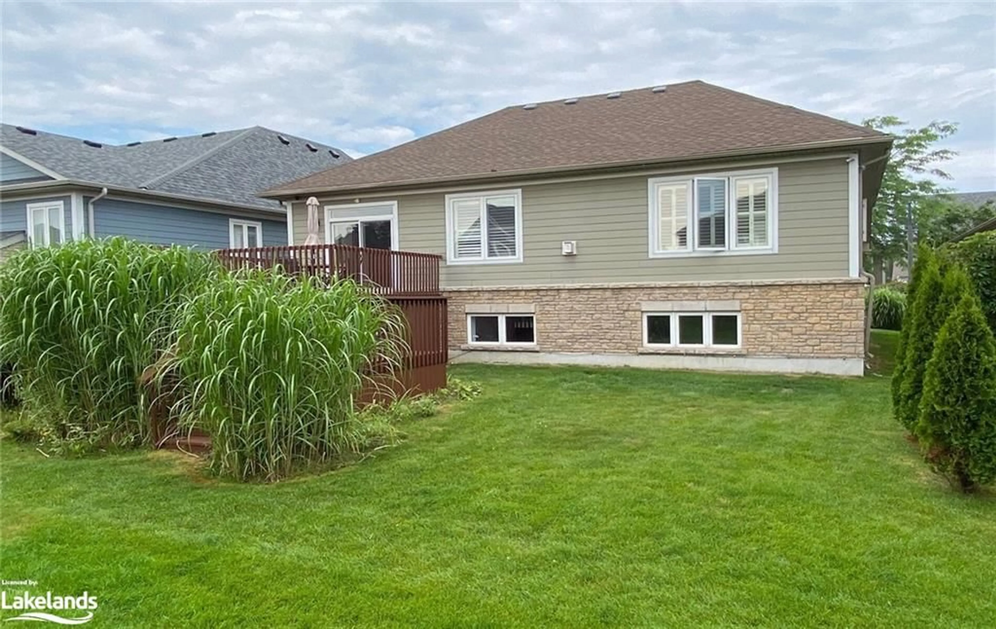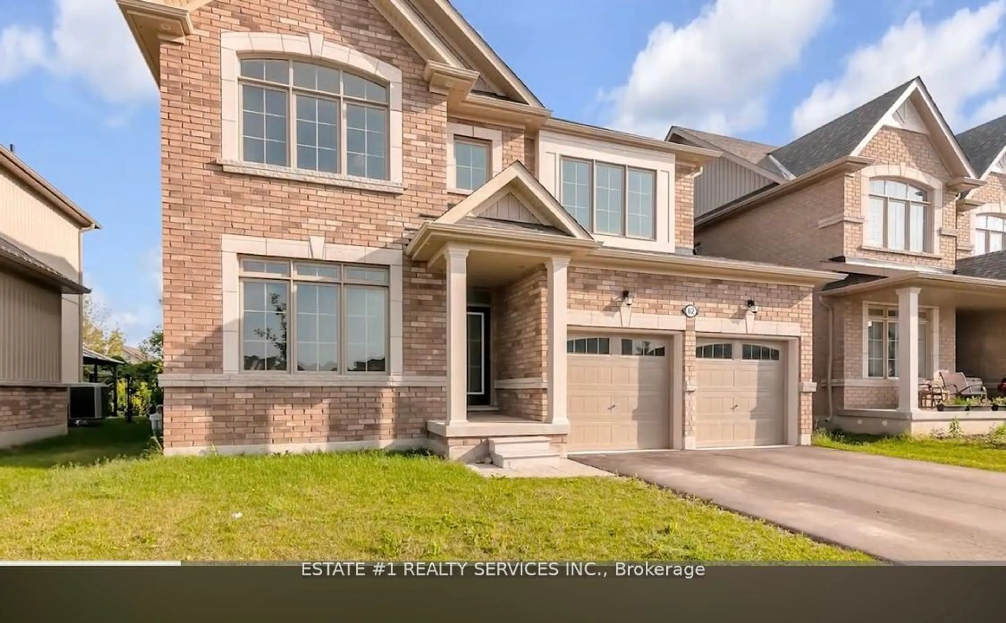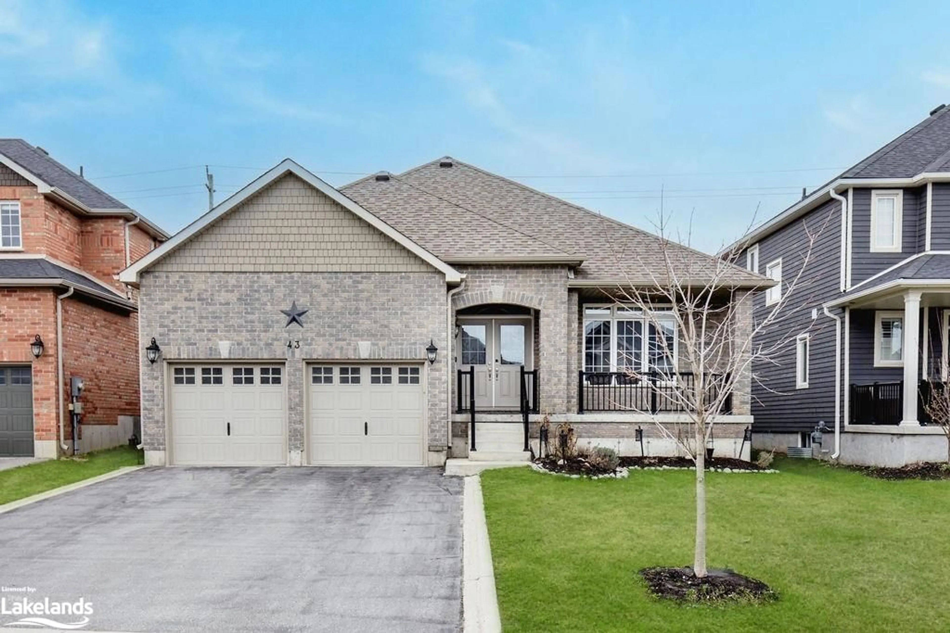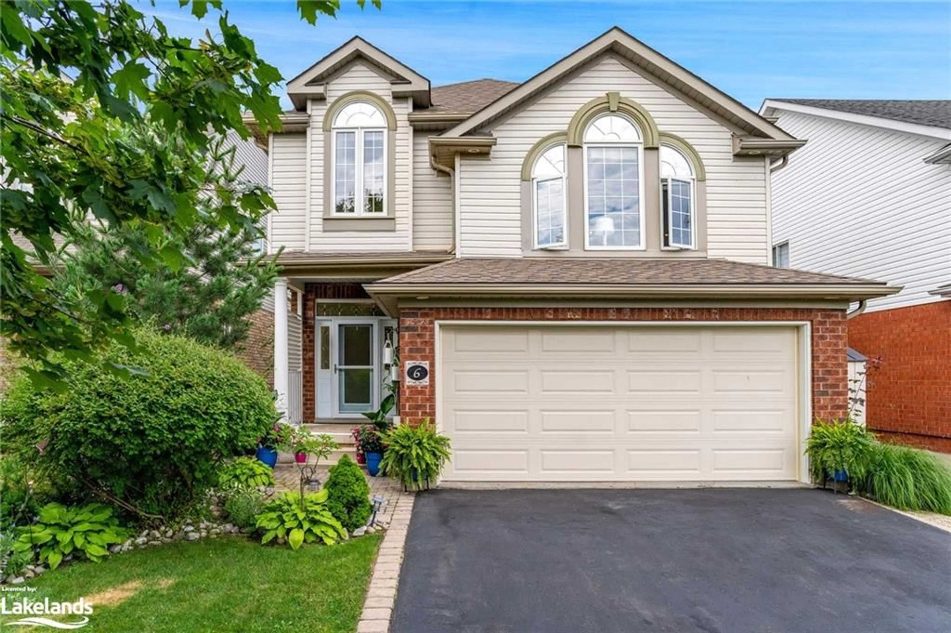15 Marine View Dr, Collingwood, Ontario L9Y 5A2
Contact us about this property
Highlights
Estimated ValueThis is the price Wahi expects this property to sell for.
The calculation is powered by our Instant Home Value Estimate, which uses current market and property price trends to estimate your home’s value with a 90% accuracy rate.$1,096,000*
Price/Sqft$475/sqft
Days On Market7 days
Est. Mortgage$4,290/mth
Maintenance fees$430/mth
Tax Amount (2023)$4,967/yr
Description
Welcome Buyers!!! Opportunity Knocks to buy a home in this sought out Waterfront Community known as "Blue Shores”. Listings in this development do not come up for sale very often. You will benefit from "freehold ownership” taking advantage of the exclusive common elements which includes; a Clubhouse with indoor salt water pool, exercise room, games room, an outdoor salt water pool, tennis courts and a private marina. Snow removal and lawn maintenance are also included. This raised bungalow has a two car attached garage with a built in storage area above with an inside entry. The main floor has an open concept layout with a gas fireplace overlooking the kitchen with a grand island next to the dining area. Double doors lead to a large master bedroom with a walk-in closet, a full ensuite bathroom and a separate closet which holds a stacked washer and dryer. The second bedroom has a built in Murphy bed. The sliding doors lead to a double tiered deck and a private rear yard. The basement is finished and freshly renovated. There is a very large recreation room open to a kitchenette, a bedroom, two bathrooms and a laundry room. Homes are selling for almost this price without a finished basement.
Property Details
Interior
Features
Main Floor
Living Room
4.88 x 4.27Kitchen/Dining Room
4.88 x 3.66Bedroom Primary
3.96 x 3.66Bedroom
3.30 x 3.12Exterior
Features
Parking
Garage spaces 2
Garage type -
Other parking spaces 2
Total parking spaces 4
Property History
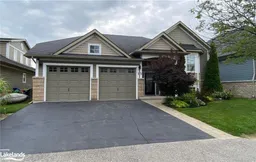 22
22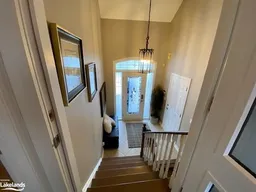 32
32
