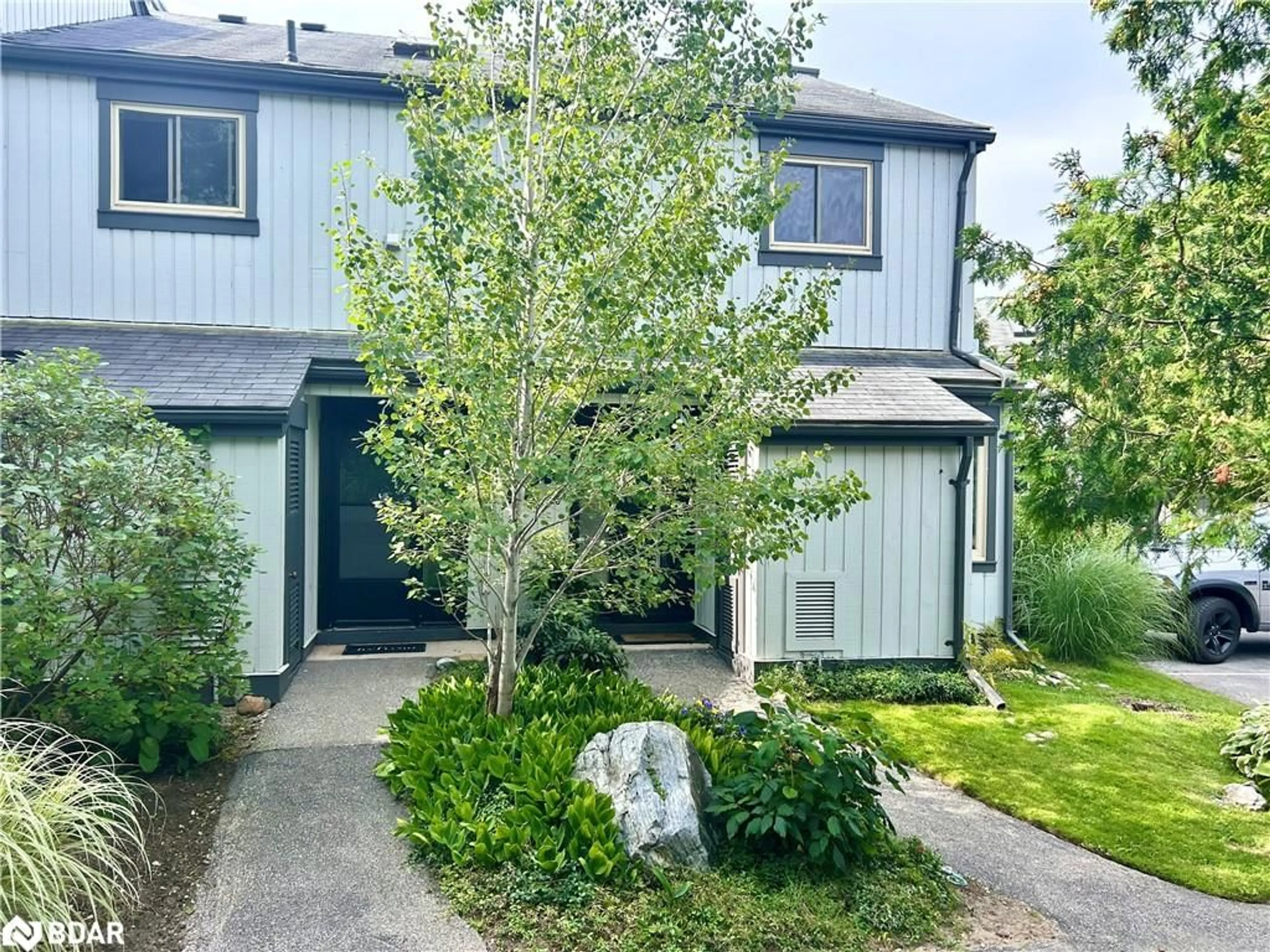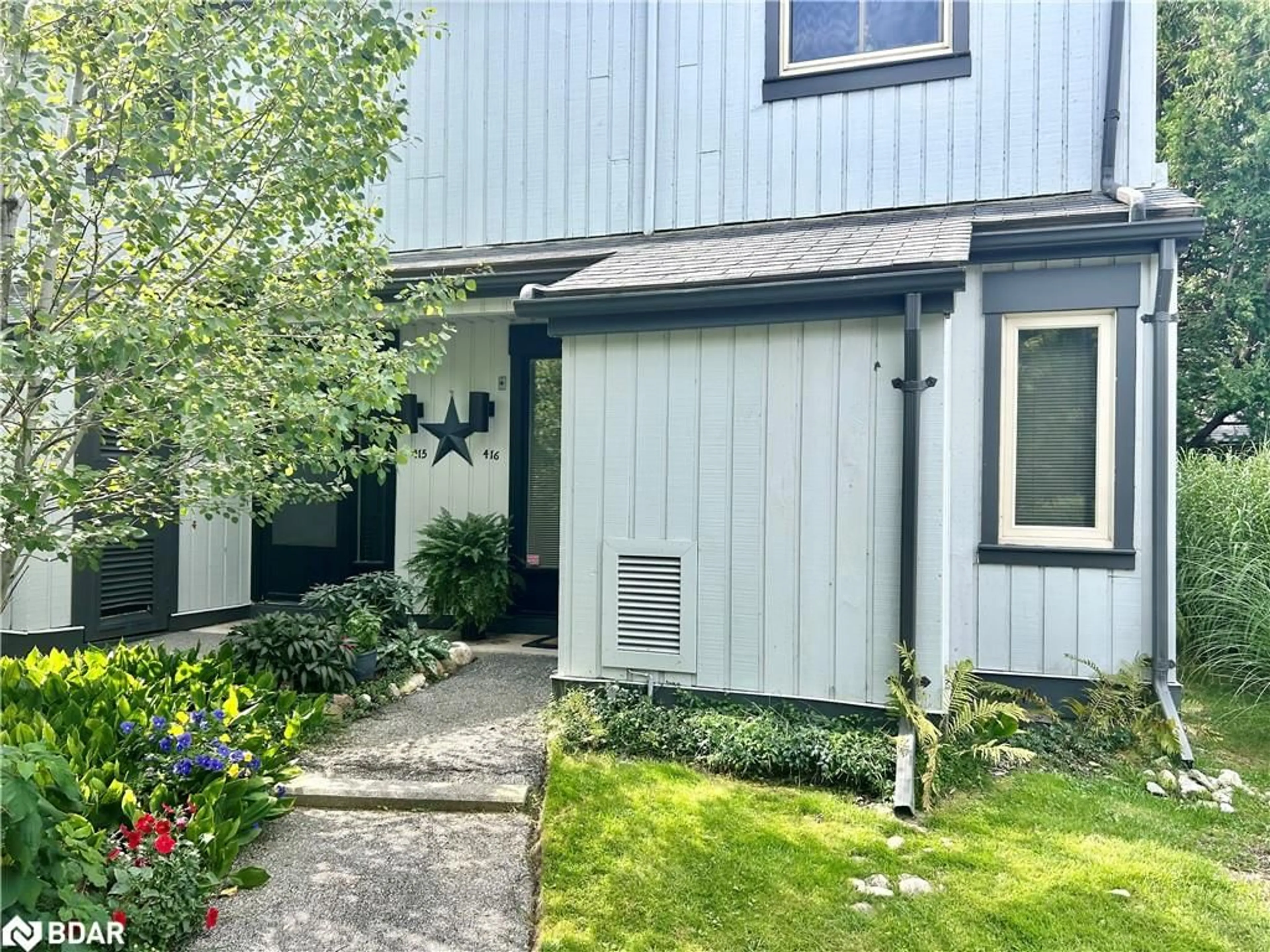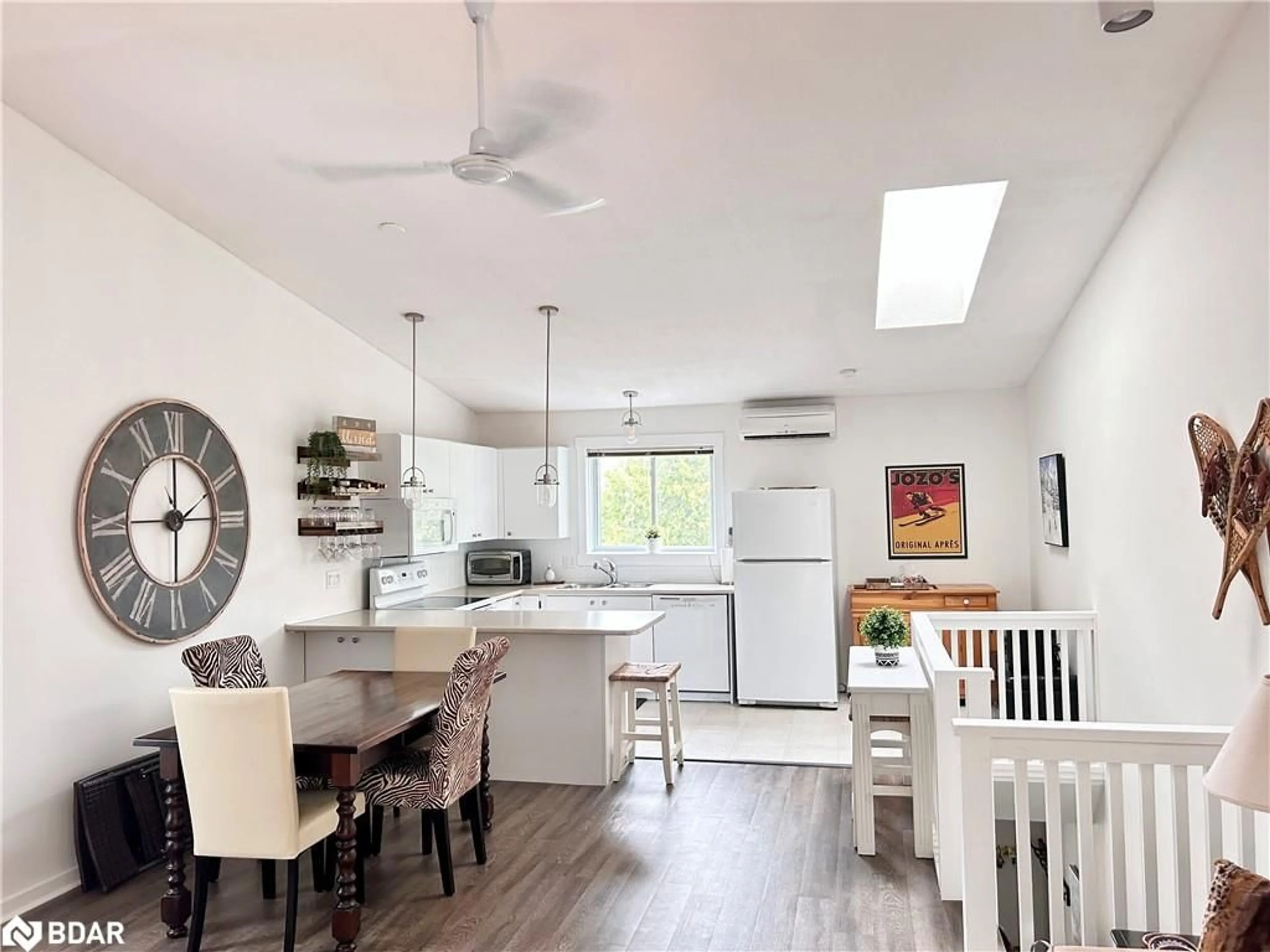14 Dawson Dr #416, Collingwood, Ontario L9Y 5B4
Contact us about this property
Highlights
Estimated ValueThis is the price Wahi expects this property to sell for.
The calculation is powered by our Instant Home Value Estimate, which uses current market and property price trends to estimate your home’s value with a 90% accuracy rate.Not available
Price/Sqft$637/sqft
Est. Mortgage$2,315/mo
Maintenance fees$452/mo
Tax Amount (2024)$1,945/yr
Days On Market84 days
Description
Welcome to maintenance-free living at its finest in this inviting end unit townhouse. 14 Dawson Drive, Unit 416 is perfectly located in a quiet mature neighbourhood in the heart of Collingwood. Whether you’re looking for a full-time residence, a weekend retreat, or a ski chalet with the potential for seasonal rental income, this home offers it all. This beautifully updated townhouse features two bedrooms and two bathrooms, including a four-piece ensuite off the primary bedroom. The interior boasts newer laminate flooring throughout, creating a fresh and modern feel. On the second level you will find vaulted ceilings, an open concept kitchen, dining, and living area perfect for both daily living and entertaining, with a cozy gas fireplace adding warmth and ambiance. Step outside to the private, upgraded deck rebuilt in 2024, an ideal space for BBQing, entertaining, or simply enjoying a quiet moment of relaxation. Located just moments from Blue Mountain Village, ski clubs, golf courses, trails, Georgian Bay, and Collingwood’s boutique shops, restaurants, and cultural attractions, this home offers both convenience and comfort. This is a fantastic opportunity to own a piece of Collingwood’s vibrant community, with the added benefit of a turn-key purchase. Don’t miss out!
Property Details
Interior
Features
Main Floor
Bedroom Primary
3.96 x 3.35Ensuite
Bedroom
2.67 x 2.74Bathroom
4-Piece
Exterior
Features
Parking
Garage spaces -
Garage type -
Total parking spaces 1
Property History
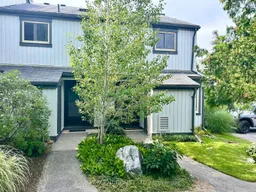 15
15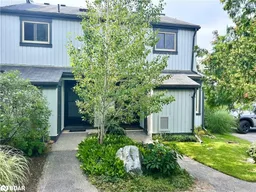 16
16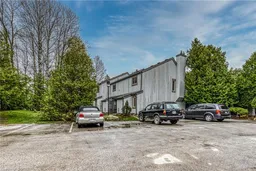 34
34
