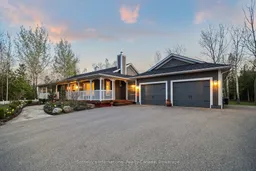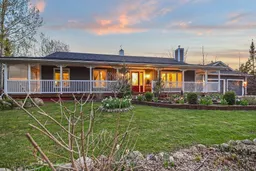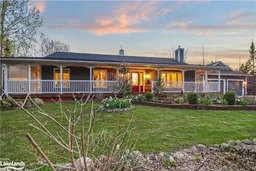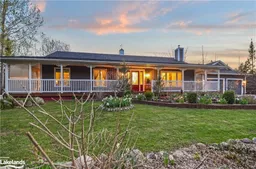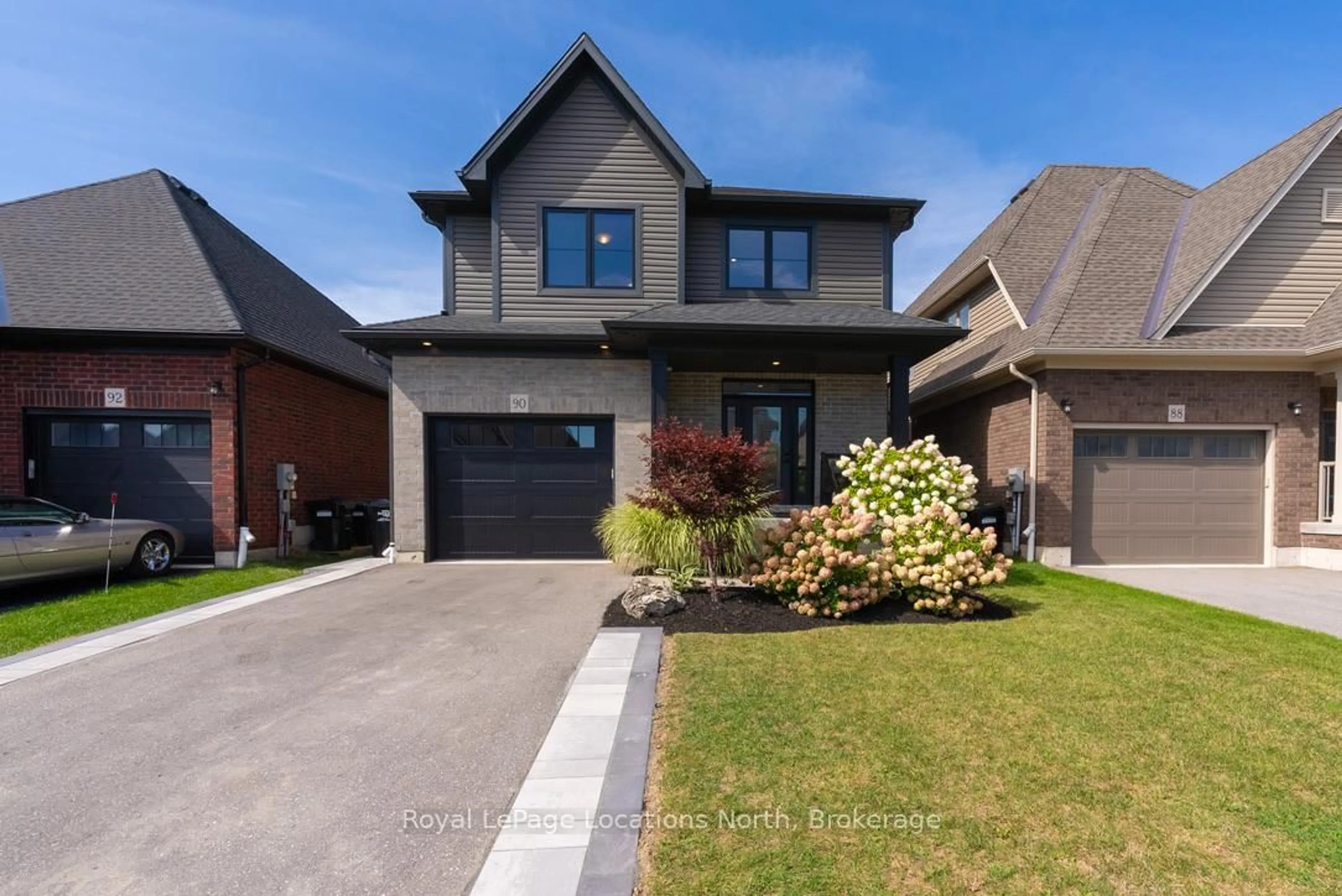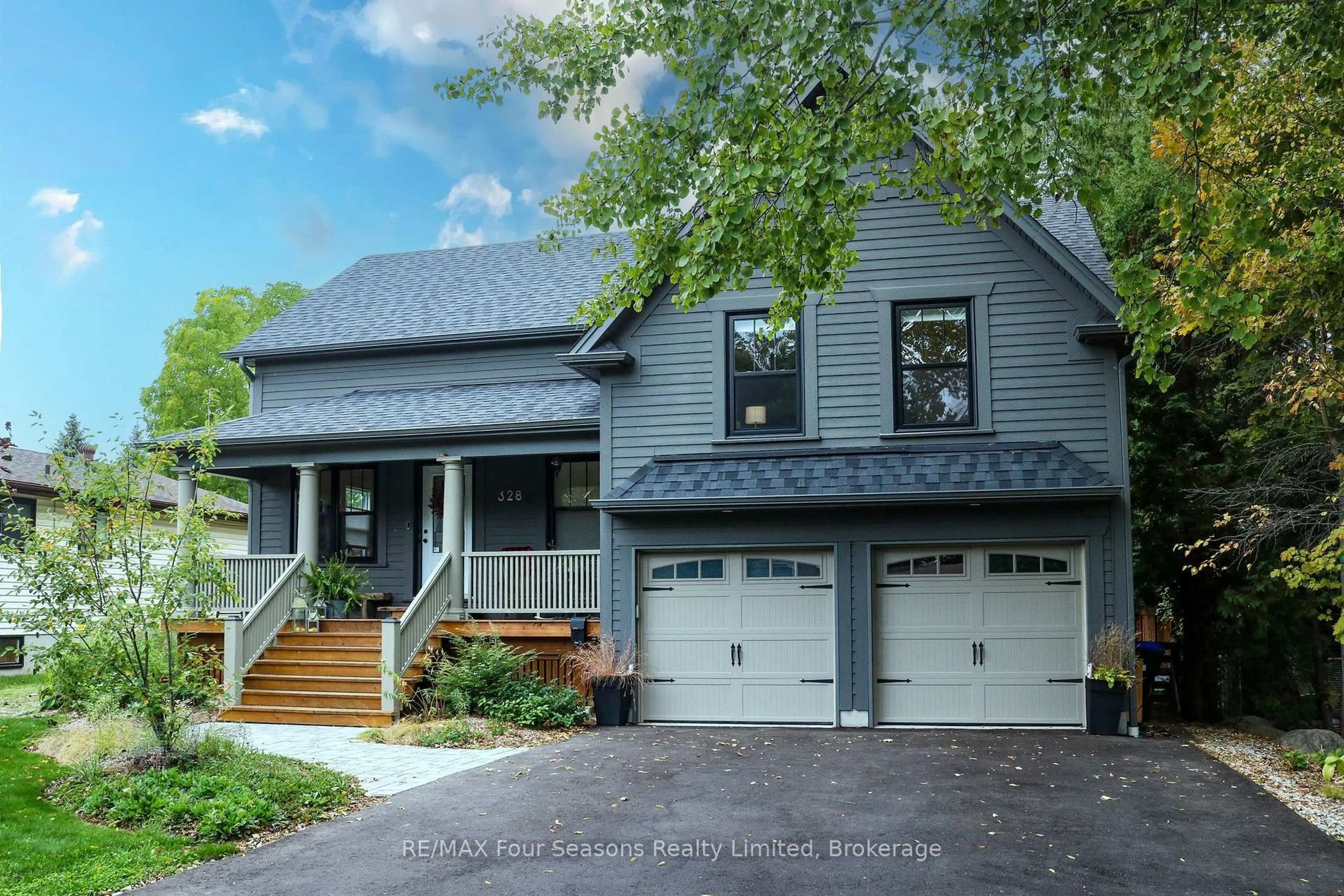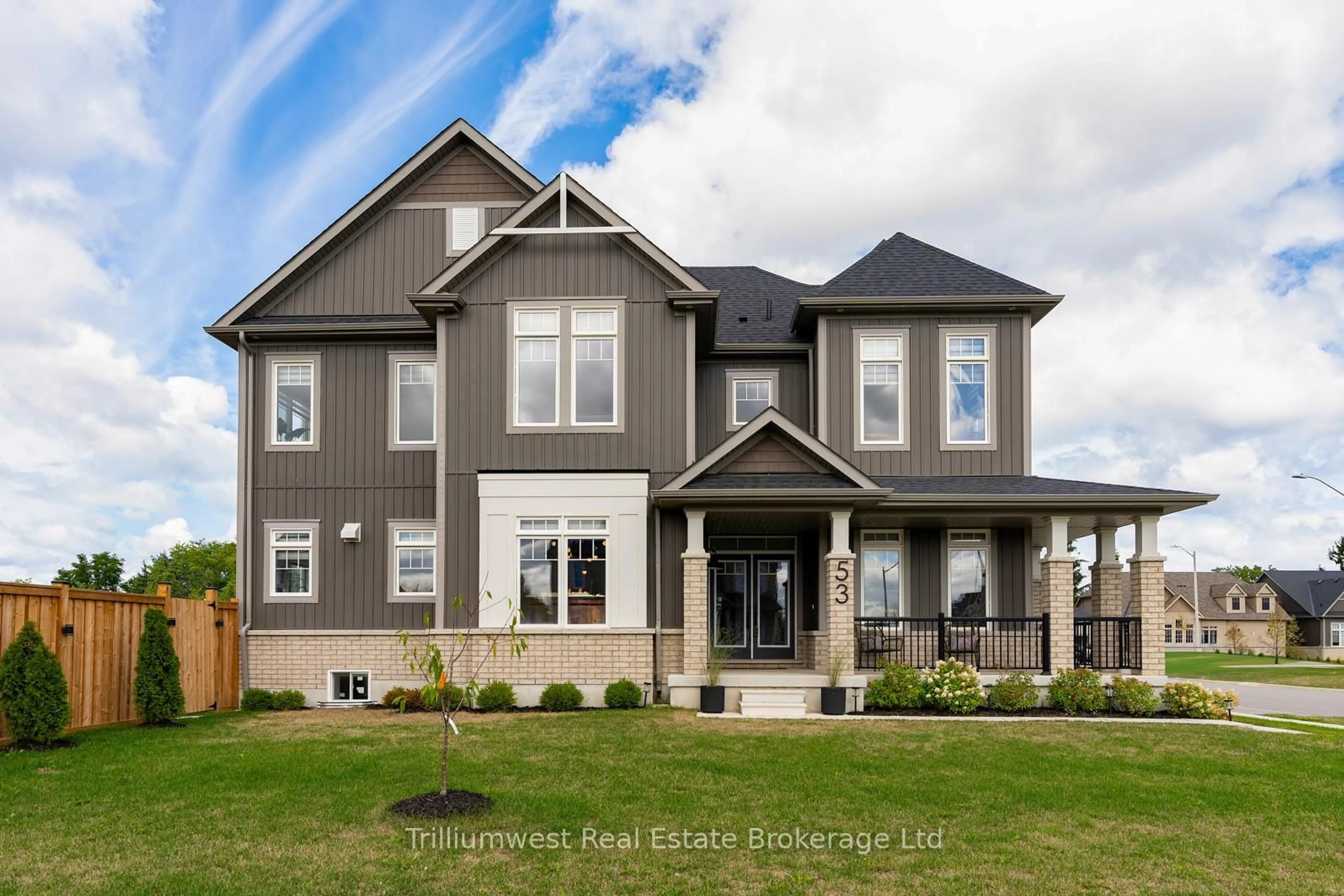Nestled in the quiet East-end Collingwood neighbourhood is this 9.5 acre estate. A 3,500 square foot bungalow which boasts four bedrooms, three baths and has been meticulously maintained by its current owners. Recent updates abound: In 2015, a custom kitchen with quartz counters and island. By 2017, a new furnace, central A/C, roof, Generac 11kw Generator, deck, and gazebo were added. 2018 saw the addition of vinyl siding, while 2019 brought a tankless water heater. The lower level features a wet bar, family room with woodstove, built-in cabinets, and radiant heated floors. The fourth bedroom includes an en-suite with sauna. Outside there is a spacious deck off the sunroom which overlooks a manicured backyard and forest, enveloped by perennial gardens and a fenced-in vegetable patch. A wrap-around covered porch enhances curb appeal and offers multiple sitting areas. The winding paved driveway ensures privacy, while its central location affords easy access to Collingwood's amenities and a mere five-minute stroll to the Georgian Bay shoreline. Truly, an exceptional property awaits.
Inclusions: Fridge, Stove, Dishwasher, Wine Cooler, Washer, Dryer
