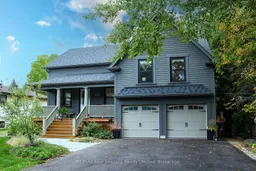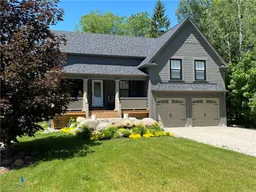Welcome to 328 Walnut Street, a beautifully built 4-bedroom, 4-bath home constructed in 2018 by a trusted local builder. Perfectly situated on a mature, tree-lined street just steps from downtown Collingwood, this property offers the ideal blend of comfort, style, and location. Step inside to discover a bright and airy open-concept main floor featuring 10-foot vaulted ceilings, engineered hardwood flooring, and a cozy gas fireplace. The modern kitchen showcases quartz countertops, quality cabinetry, and an ideal layout for entertaining. The main floor primary suite offers comfort and convenience, complete with a stylish ensuite bath. Upstairs, a versatile loft bedroom with a 3-piece bath makes the perfect guest suite, office, or games room. The fully finished lower level adds even more living space, featuring a family room with walk-out to the private backyard, two additional bedrooms, a full bath, and ample storage. Enjoy warm summer evenings on the spacious deck overlooking a peaceful, treed yard-a rare find so close to town. Located within walking distance to boutiques, restaurants, schools, and parks, and just minutes to ski hills, golf courses, trails, and Georgian Bay, this home offers the best of Collingwood living-comfort, quality, and convenience. Experience modern living in a mature, sought-after neighbourhood. 328 Walnut Street is ready to welcome you home.
Inclusions: Fridge, Stove, Dishwasher, Washer, Dryer





