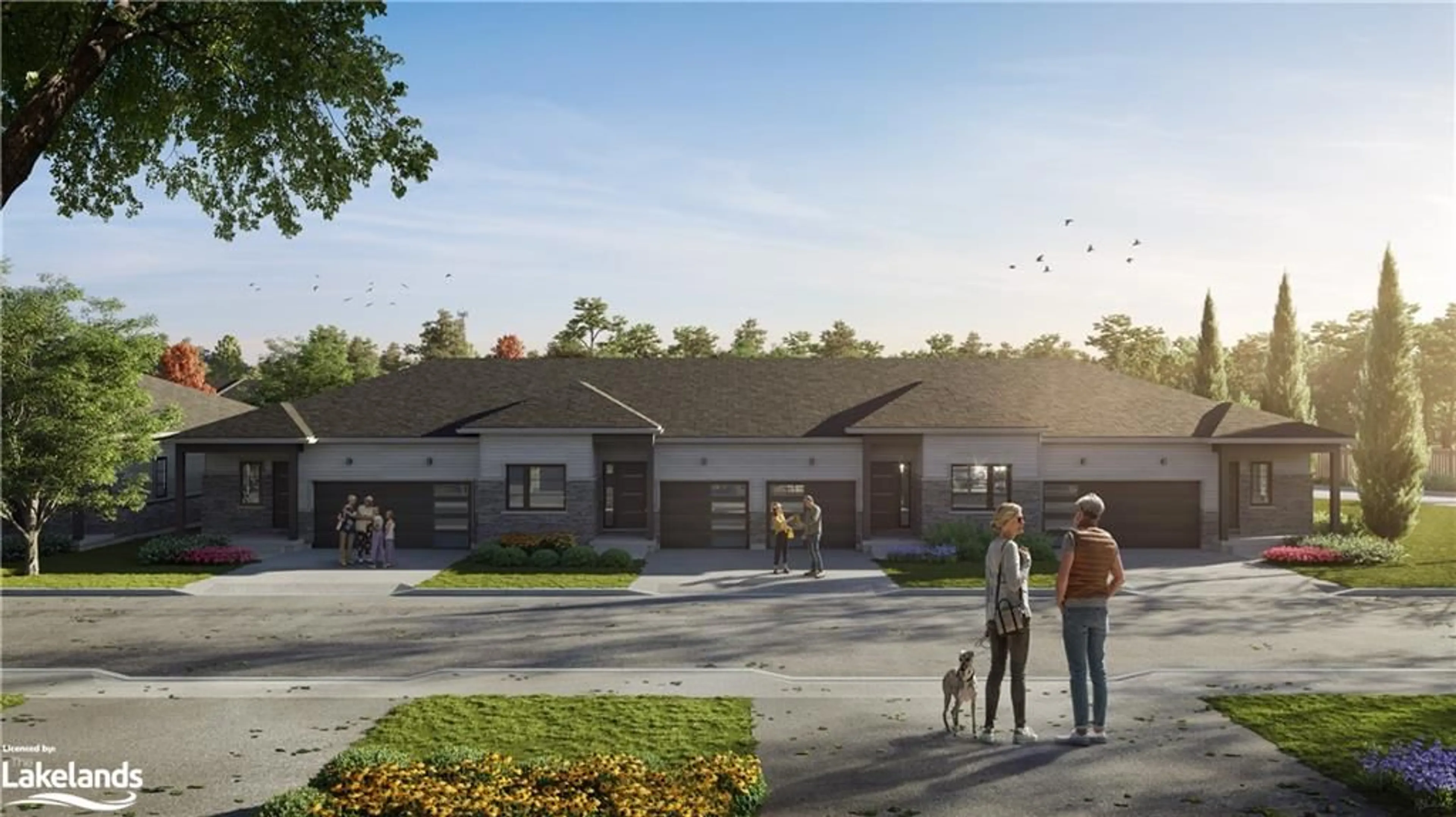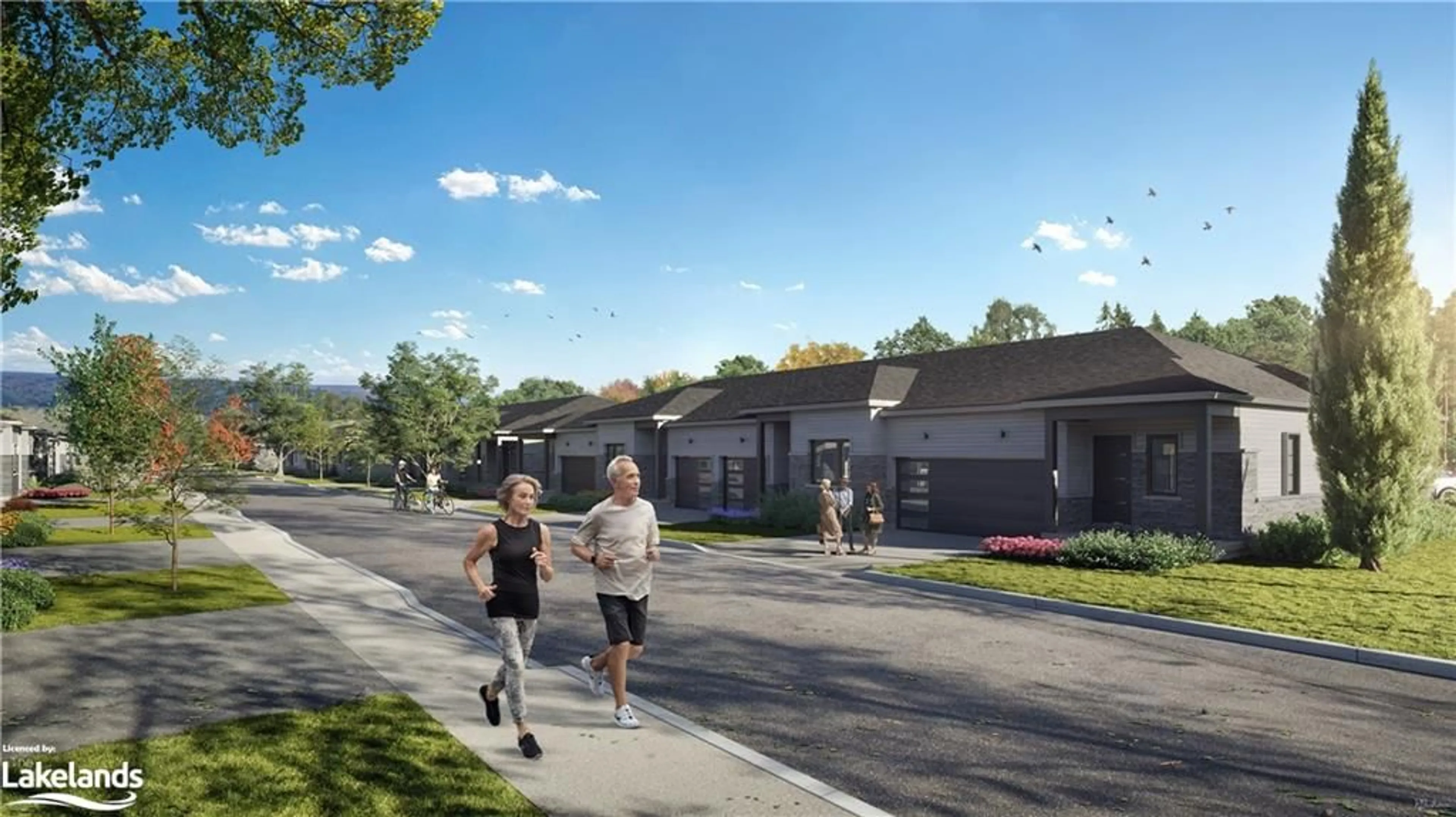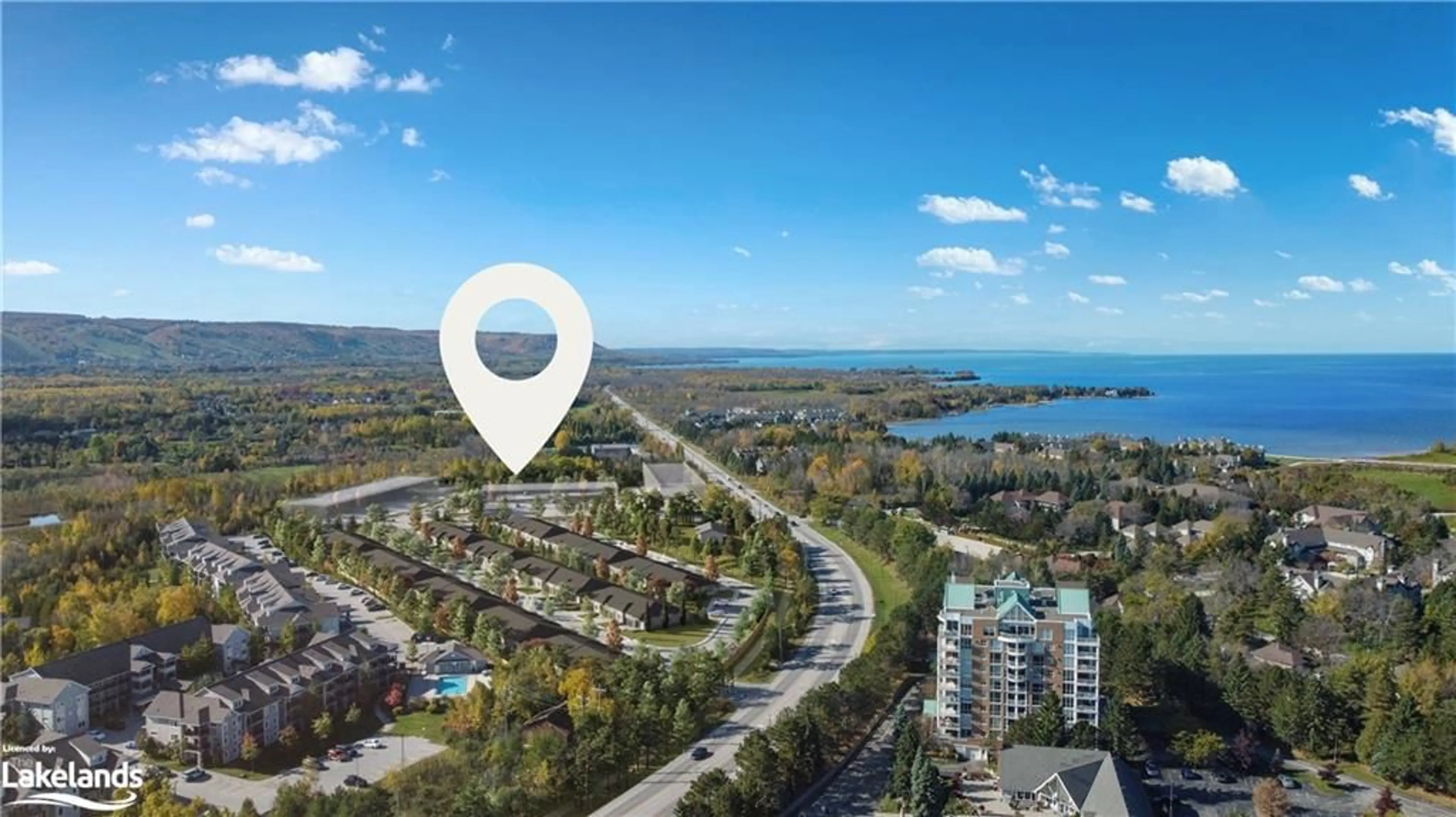11403 Highway 26 #14, Collingwood, Ontario L9Y 5E7
Contact us about this property
Highlights
Estimated ValueThis is the price Wahi expects this property to sell for.
The calculation is powered by our Instant Home Value Estimate, which uses current market and property price trends to estimate your home’s value with a 90% accuracy rate.Not available
Price/Sqft$740/sqft
Est. Mortgage$3,865/mo
Maintenance fees$546/mo
Tax Amount (2024)-
Days On Market158 days
Description
Introducing the much-anticipated Bungalow Town Collection at Reverie by Reid’s Heritage Homes, a boutique community especially designed for the thriving lifestyle the Collingwood area provides. This Georgian Model is a true bungalow, featuring 2 bedrooms and 2 bathrooms, plus an unfinished basement perfect for storage or additional living space, such as a bedroom, full bath, and recreation room. The home comes standard with engineered hardwood in the main living areas and quartz countertops throughout, adding both elegance and durability. A single car garage with inside entry ensures convenience and security. Reverie boasts an array of exceptional amenities, including a gym, yoga studio, pickleball court, a pool table/games room, a lounge with a fireplace, a play structure for kids, EV charging stations, and much more. Located in Western Collingwood, Reverie is just minutes from downtown, the Village at Blue Mountain, private ski clubs, and popular trail systems, offering easy access to shopping, dining, entertainment, and outdoor activities. Don’t miss this opportunity to be part of an extraordinary new community in desirable Collingwood, Ontario.
Property Details
Interior
Features
Main Floor
Bedroom Primary
3.71 x 3.96carpet / walk-in closet
Kitchen
4.95 x 4.78Engineered Hardwood
Bedroom
3.00 x 3.35carpet / walk-in closet
Great Room
4.24 x 3.96engineered hardwood / walkout to balcony/deck
Exterior
Features
Parking
Garage spaces 1
Garage type -
Other parking spaces 1
Total parking spaces 2
Property History
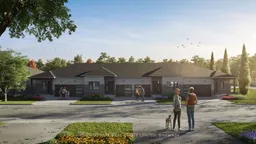 7
7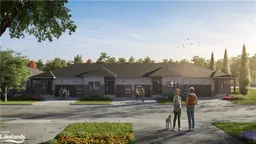 8
8
