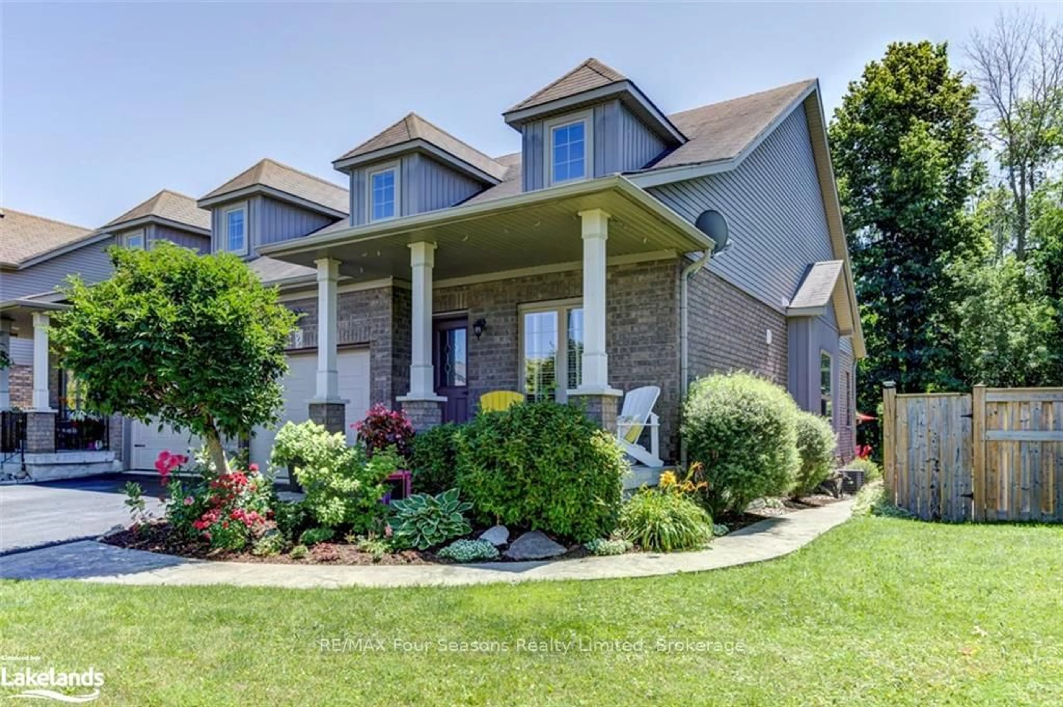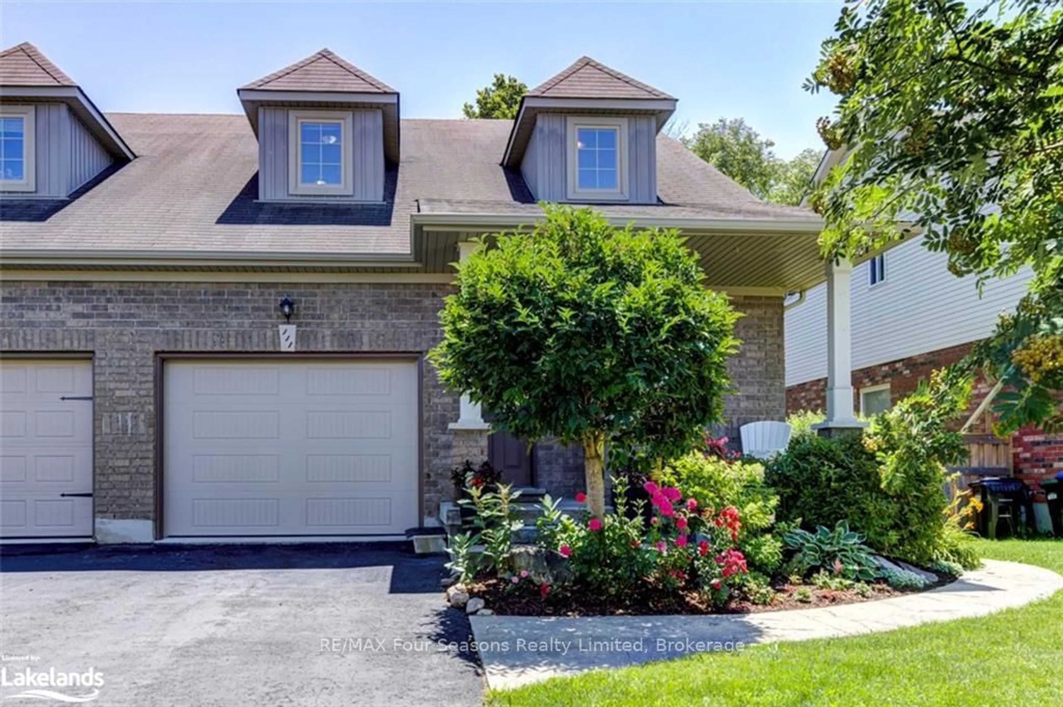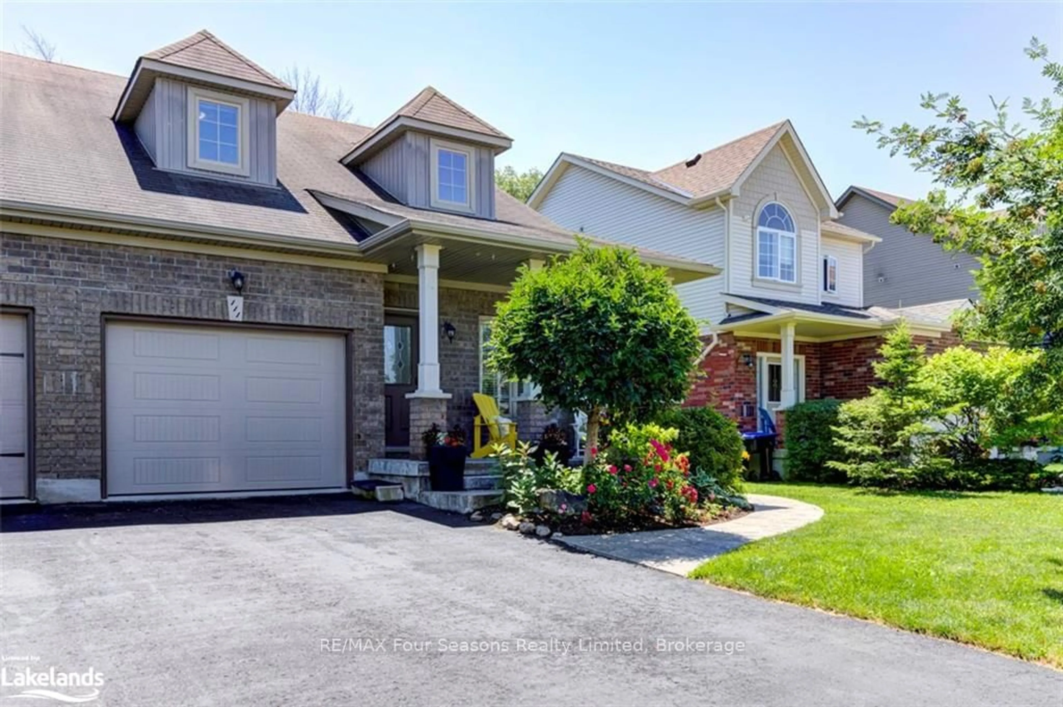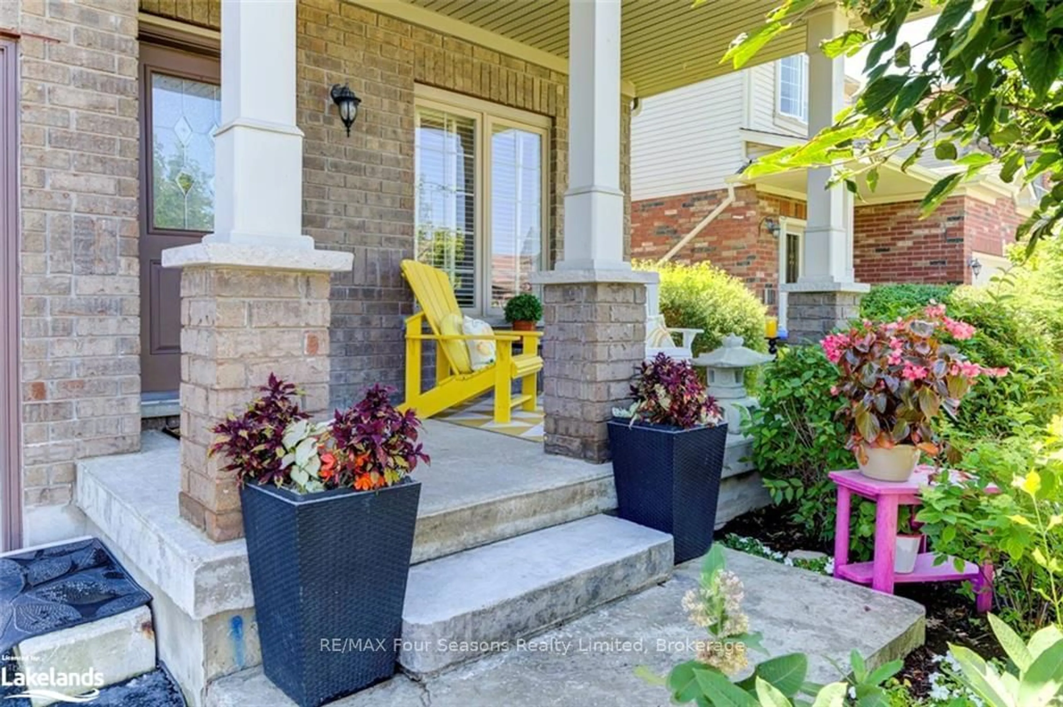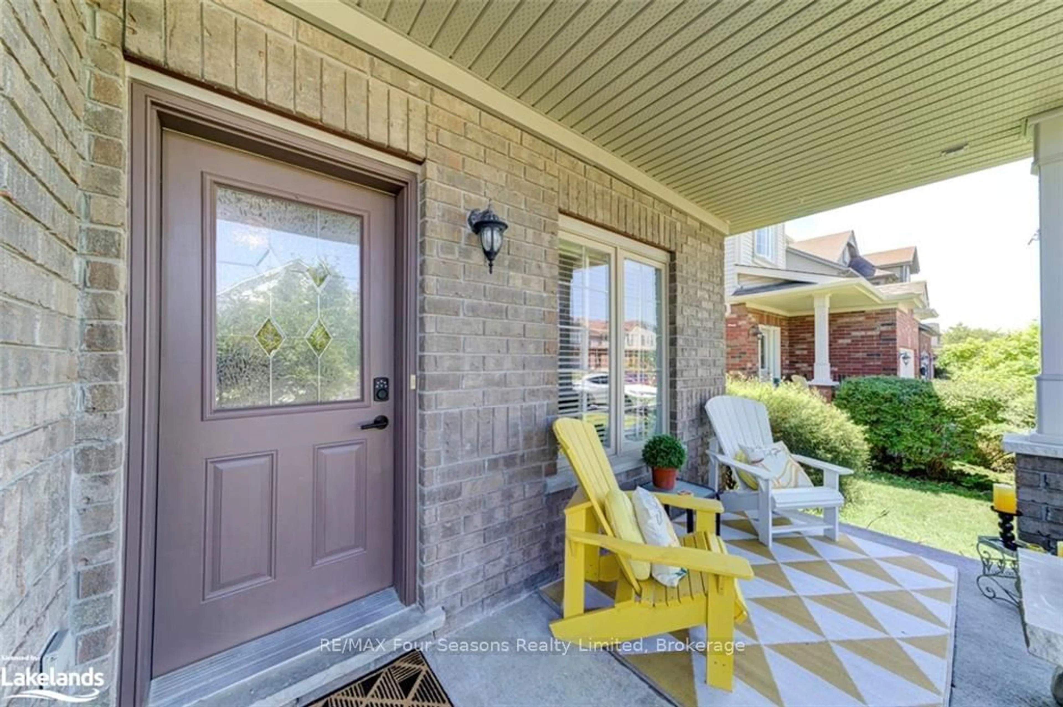111 CHAMBERLAIN Cres, Collingwood, Ontario L9Y 0E6
Sold conditionally $799,000
Escape clauseThis property is sold conditionally, on the buyer selling their existing property.
Contact us about this property
Highlights
Estimated ValueThis is the price Wahi expects this property to sell for.
The calculation is powered by our Instant Home Value Estimate, which uses current market and property price trends to estimate your home’s value with a 90% accuracy rate.Not available
Price/Sqft-
Est. Mortgage$3,431/mo
Tax Amount (2024)$2,867/yr
Days On Market83 days
Description
CREEKSIDE by Devonleigh a renowned Ontario builder with a fabulous reputation. This 3 plus 1 bedroom 3.5 bathroom bungaloft home backs on to a wooded area just a short walk away from the Black Ash Creek. One of a kind floorplan modified when built by the current owners. Brand new kitchen with Caesar stone counters, high end gas stove, new dishwasher, microwave, stainless steel fridge and new porcelain flooring. Open plan living area off the kitchen with large dining area, living room has black walnut flooring and high vaulted ceilings and has been freshly painted. Large main floor master bedroom with a good sized ensuite has a newer shower and walk-in closet. A front room with large window makes a great office or sitting area. Second level consists of two bedrooms and a 4 piece bathroom. Lower level is finished with a fourth bedroom, family room with gas fireplace, gym area, large 3 piece bathroom, large renovated laundry room and lots of storage space. Step out to a piece of paradise from the living room to the backyard backing on to the woods has been finished with extensive decking, pond and hot tub. Oversized single car garage and parking for two cars in the driveway.
Property Details
Interior
Features
Lower Floor
Br
3.76 x 3.86Laminate
Family
7.95 x 5.11Fireplace / Laminate
Exterior
Features
Parking
Garage spaces 1
Garage type Attached
Other parking spaces 2
Total parking spaces 3

