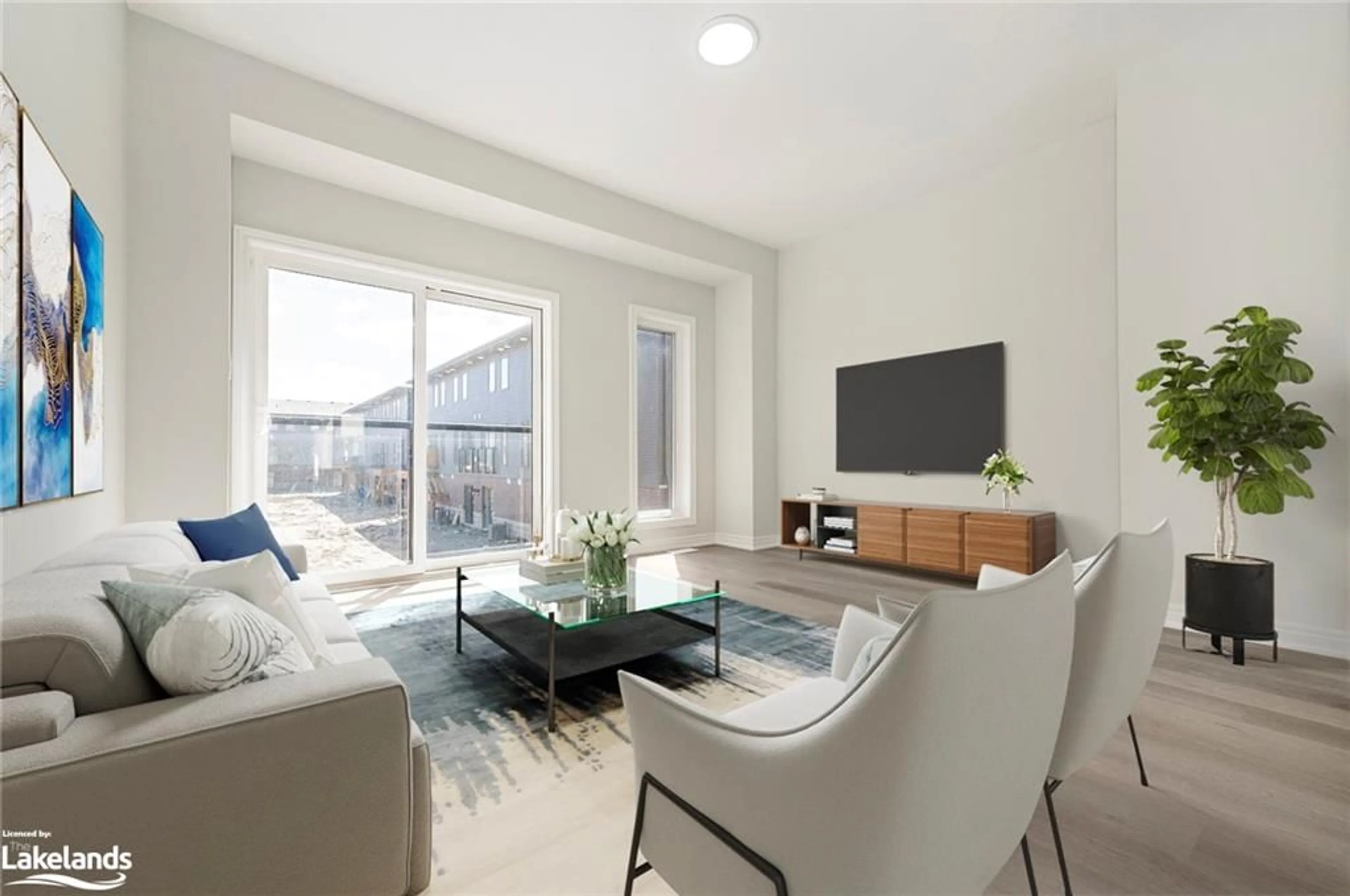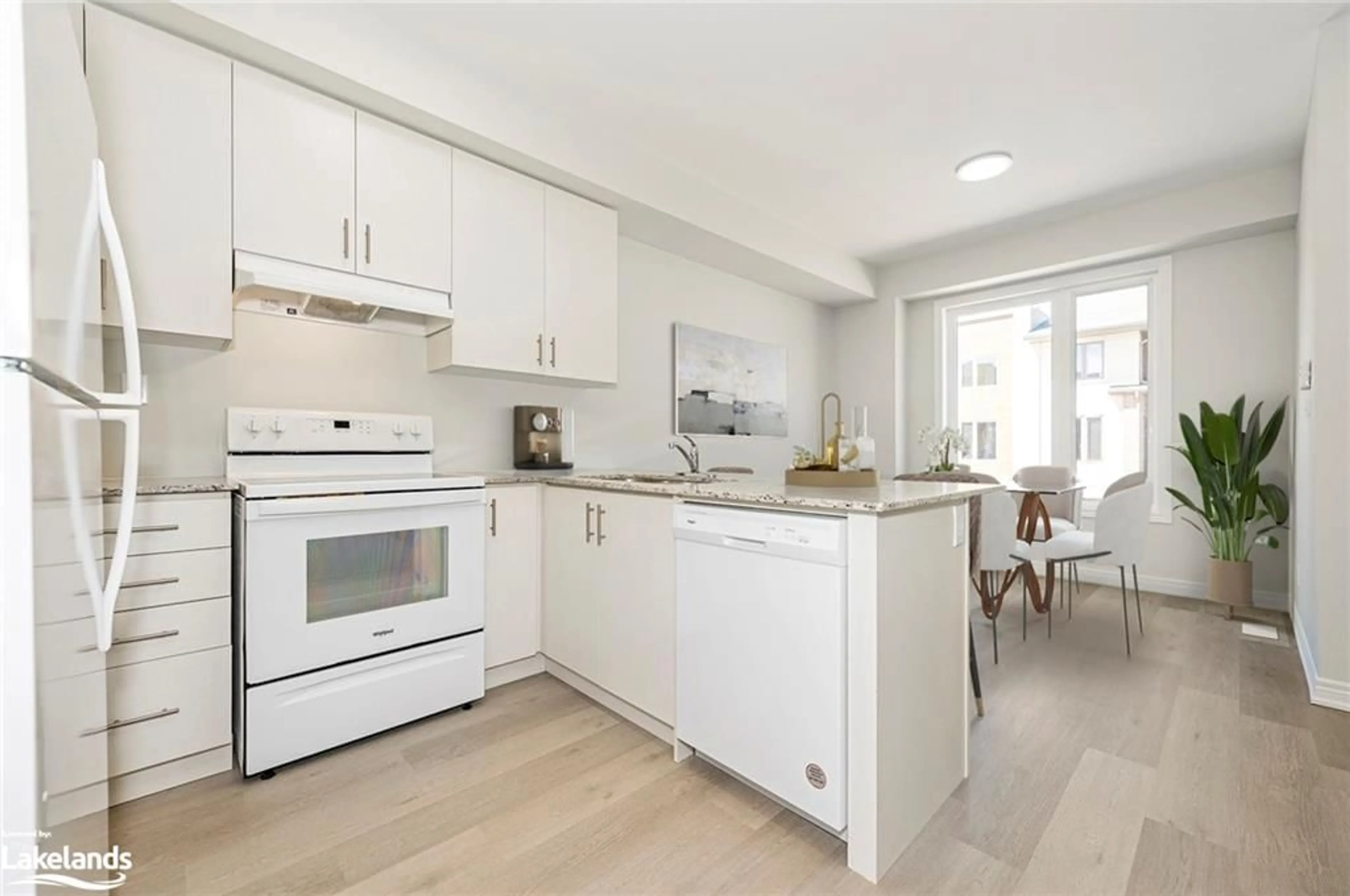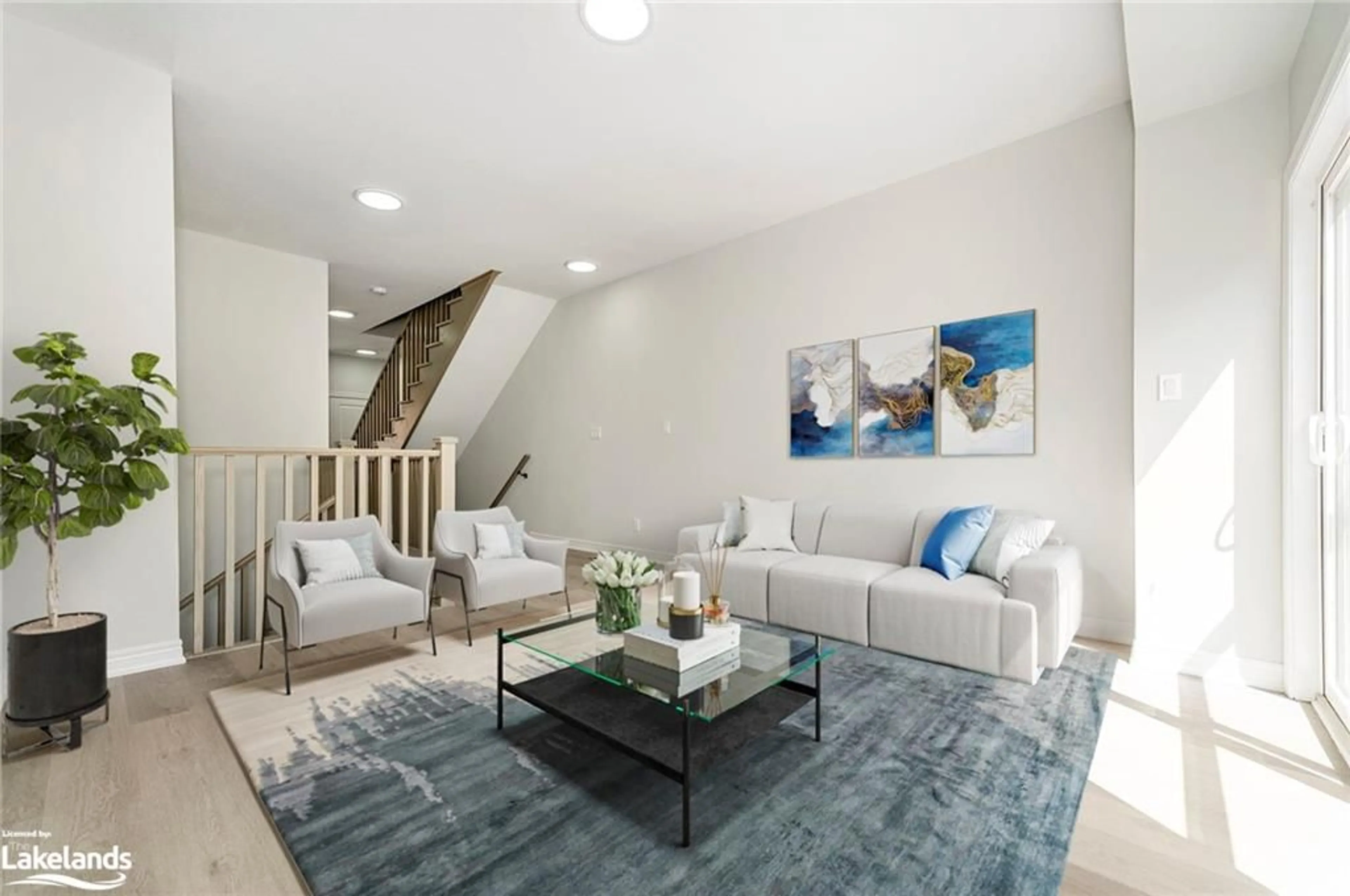11 Winters Cres, Collingwood, Ontario L9Y 5H8
Contact us about this property
Highlights
Estimated ValueThis is the price Wahi expects this property to sell for.
The calculation is powered by our Instant Home Value Estimate, which uses current market and property price trends to estimate your home’s value with a 90% accuracy rate.$689,000*
Price/Sqft$450/sqft
Days On Market93 days
Est. Mortgage$3,006/mth
Maintenance fees$203/mth
Tax Amount (2024)-
Description
Picture yourself, situated in the west end of Collingwood, in. this stylish, newly constructed modern Waterstone townhome! This is sophisticated living in the heart of a 4-season playground. Move here and you can work, live and play day-in, day-out! Offering three bedrooms plus den/office, two bathrooms with generous storage and open-concept main living space with kitchen, dining and living area. This Birch model has a bright kitchen with quartz counter tops, new appliances and large windows. Shopping and all the great amenities of downtown Collingwood are just a few minutes drive away, as is Georgian Bay, lots of trails, golf, skiing, and so much more - the options are endless. Convenient parking for two cars with an inside entry garage and driveway parking. New Build and TARION warranty.
Property Details
Interior
Features
Main Floor
Bathroom
4-Piece
Bedroom
2.62 x 2.72Exterior
Features
Parking
Garage spaces 1
Garage type -
Other parking spaces 1
Total parking spaces 2
Property History
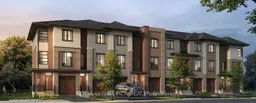 14
14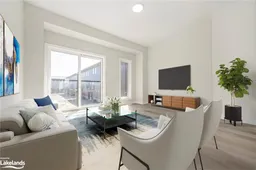 16
16
